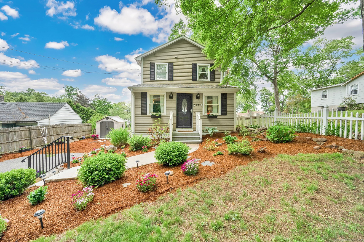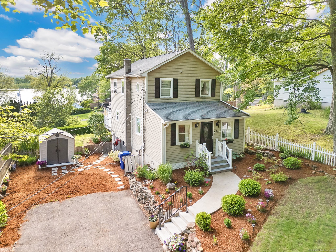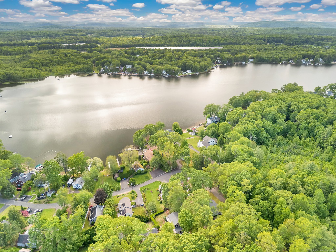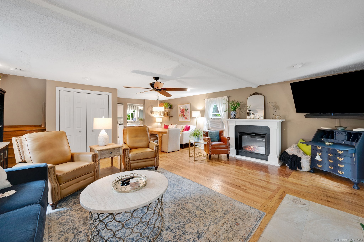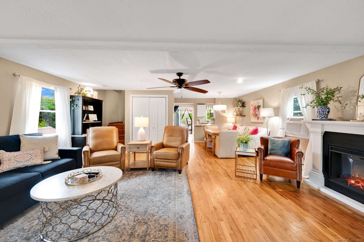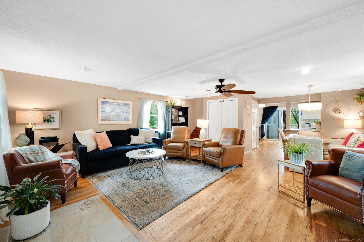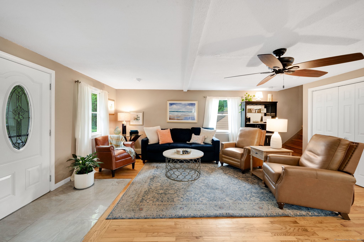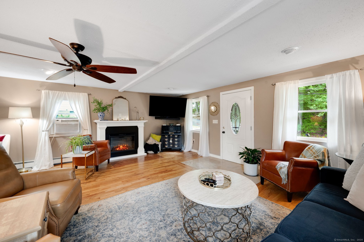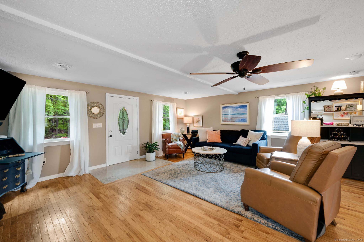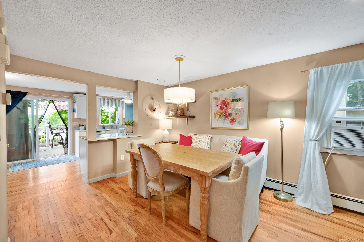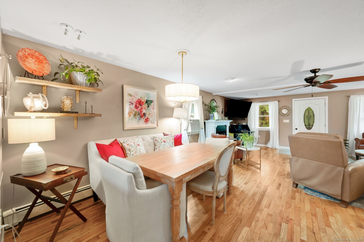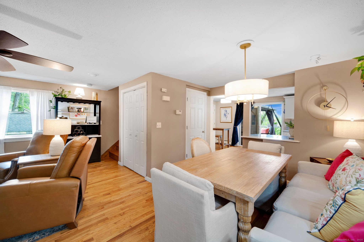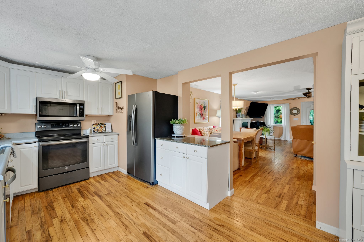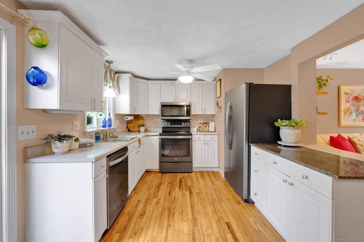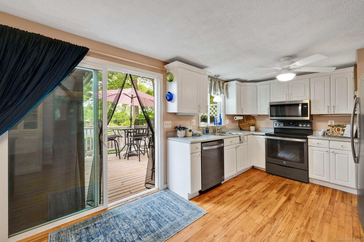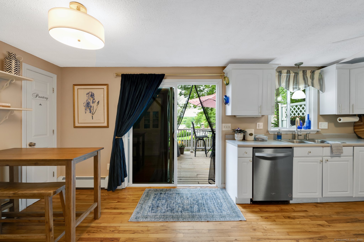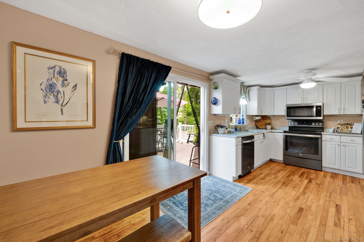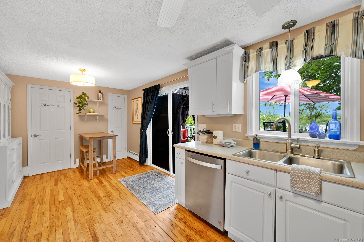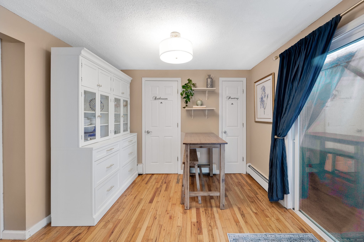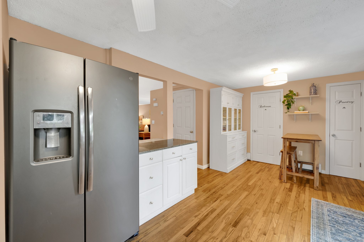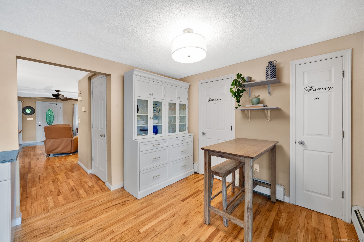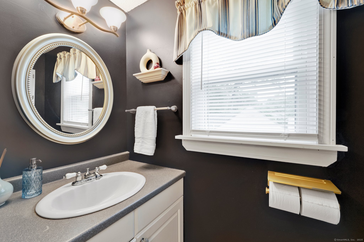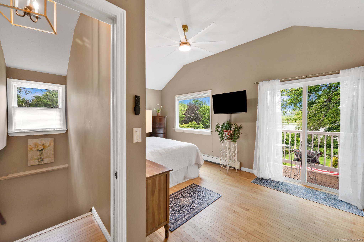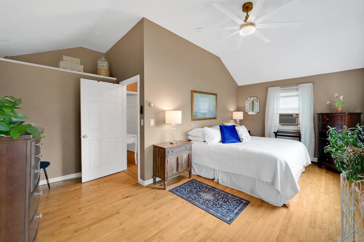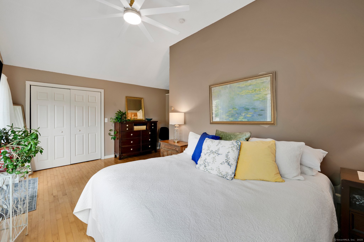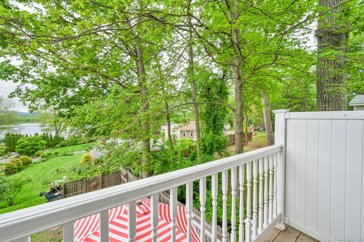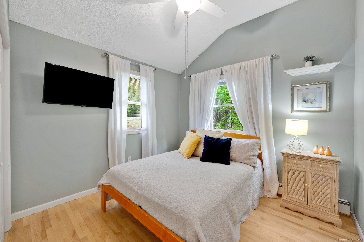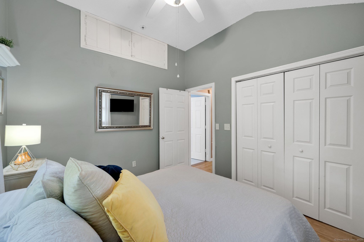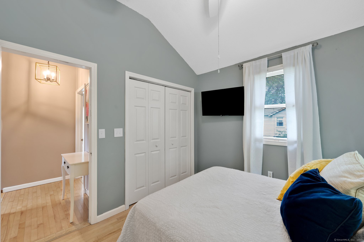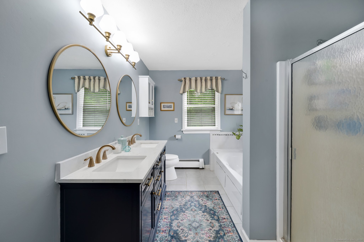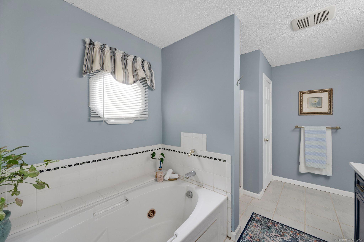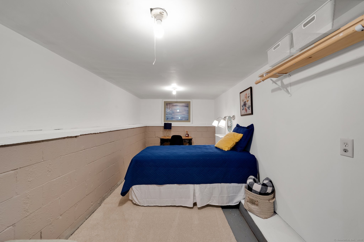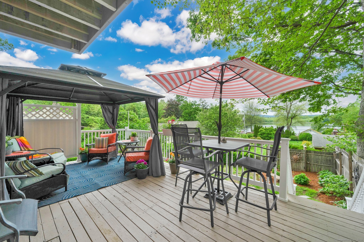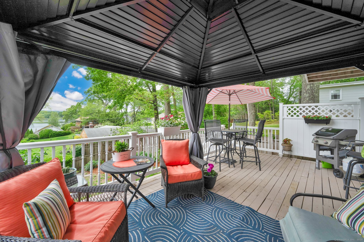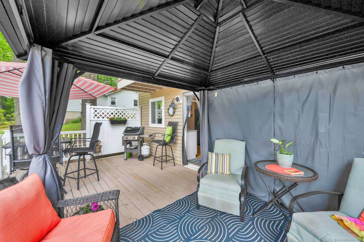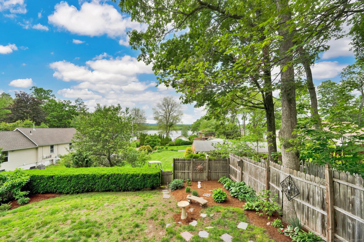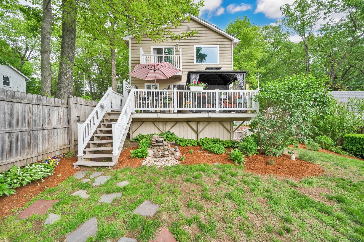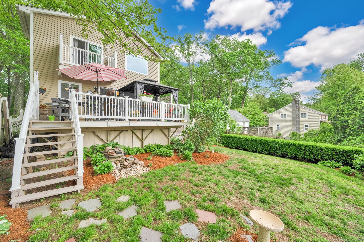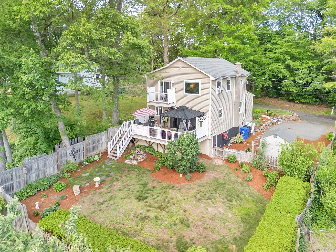More about this Property
If you are interested in more information or having a tour of this property with an experienced agent, please fill out this quick form and we will get back to you!
61 Pine Road, Suffield CT 06093
Current Price: $389,900
 2 beds
2 beds  2 baths
2 baths  1344 sq. ft
1344 sq. ft
Last Update: 7/3/2025
Property Type: Single Family For Sale
Lake life at its best! Welcome to this charming home filled with character throughout, surrounded by extensive gardens and showcasing stunning sunset views of South Pond at Lake Congamond! Entertain at your best with a seamless floor plan offering open living and dining spaces leading to an updated kitchen with pantry and lav, right through glass sliders to the deck where you can sip coffee in the mornings and perhaps cocktails in the evenings. Upstairs you will find a soaring ceiling, large full bath with new dual vanity and jetted tub; two bedrooms each with double closets, including the primary overlooking South Pond with sliders to a private balcony. The lower level offers a bonus room (previously used as a teen bedroom), workshop and laundry. Several updates include new walkway/landscaping/shed 2024, dryer 2023, washer 2021, oil boiler 2020, septic 2017, exterior painting 2017, well pump 2012, kitchen appliances all 2-7 years old and roof approximately 17 years (all approximate, per owner). With so many updates you can spend your time enjoying a leisure lake life! A $70 annual fee allows access to the private beach, boat launch and playground. An additional fee will offer dock space (when space available) for your boat providing direct access to waterfront restaurants and entertainment. Bike/walking trails, stables and golf courses are all nearby. Now is the time to secure your summer or year-round retreat!
Cooper Hill to Griffin to Birch to Pine
MLS #: 24101696
Style: Colonial,Cottage
Color: Kahki
Total Rooms:
Bedrooms: 2
Bathrooms: 2
Acres: 0.13
Year Built: 1956 (Public Records)
New Construction: No/Resale
Home Warranty Offered:
Property Tax: $4,113
Zoning: R20
Mil Rate:
Assessed Value: $175,700
Potential Short Sale:
Square Footage: Estimated HEATED Sq.Ft. above grade is 1344; below grade sq feet total is ; total sq ft is 1344
| Appliances Incl.: | Electric Range,Microwave,Refrigerator,Dishwasher,Washer,Electric Dryer |
| Laundry Location & Info: | Lower Level Basement |
| Fireplaces: | 1 |
| Energy Features: | Programmable Thermostat,Storm Doors |
| Interior Features: | Cable - Available,Open Floor Plan |
| Energy Features: | Programmable Thermostat,Storm Doors |
| Basement Desc.: | Full,Storage,Interior Access,Partially Finished,Concrete Floor,Full With Walk-Out |
| Exterior Siding: | Wood |
| Exterior Features: | Balcony,Shed,Deck,Gutters,Garden Area |
| Foundation: | Block |
| Roof: | Shingle |
| Parking Spaces: | 0 |
| Driveway Type: | Private,Paved |
| Garage/Parking Type: | None,Off Street Parking,Driveway |
| Swimming Pool: | 0 |
| Waterfront Feat.: | Walk to Water,Beach Rights,View,Access |
| Lot Description: | Water View |
| Nearby Amenities: | Golf Course,Lake,Private School(s),Stables/Riding |
| In Flood Zone: | 0 |
| Occupied: | Owner |
HOA Fee Amount 70
HOA Fee Frequency: Annually
Association Amenities: .
Association Fee Includes:
Hot Water System
Heat Type:
Fueled By: Baseboard,Hot Water.
Cooling: Window Unit
Fuel Tank Location: In Basement
Water Service: Private Well
Sewage System: Septic
Elementary: A. Ward Spaulding
Intermediate:
Middle:
High School: Suffield
Current List Price: $389,900
Original List Price: $389,900
DOM: 28
Listing Date: 6/5/2025
Last Updated: 7/1/2025 3:22:01 AM
List Agent Name: Angela Accorsi
List Office Name: Coldwell Banker Realty
