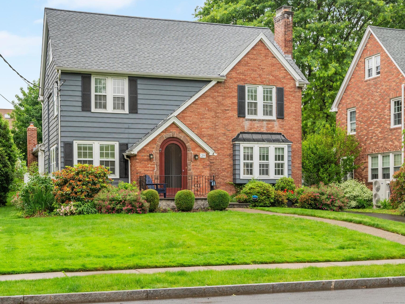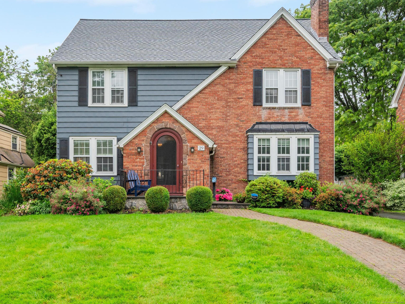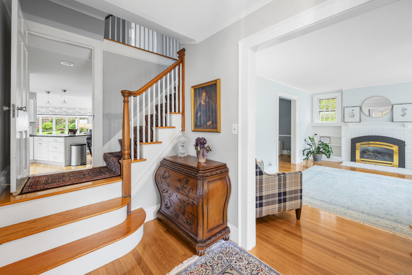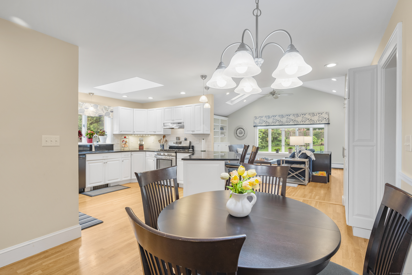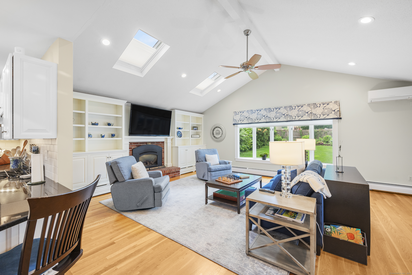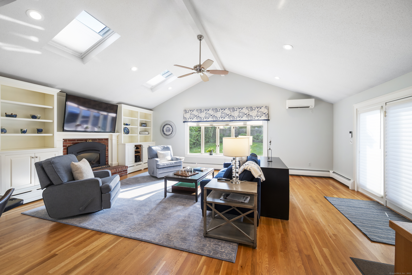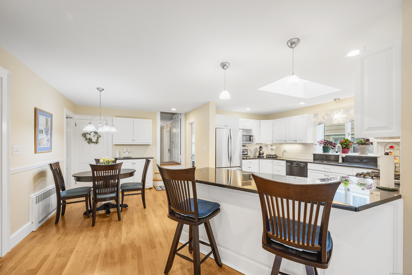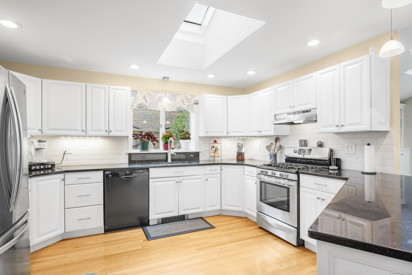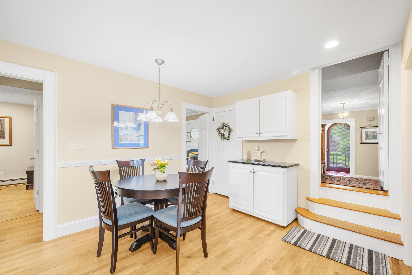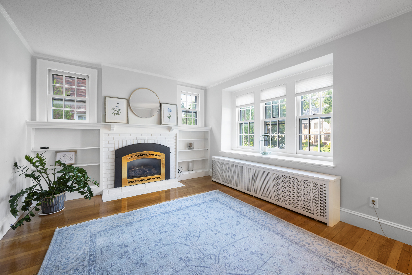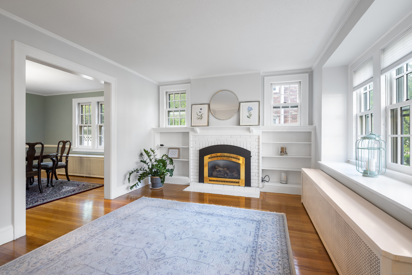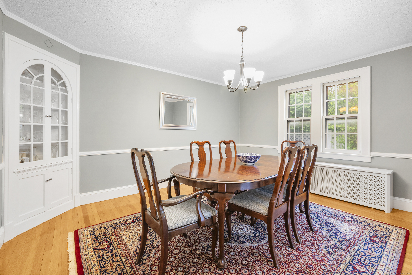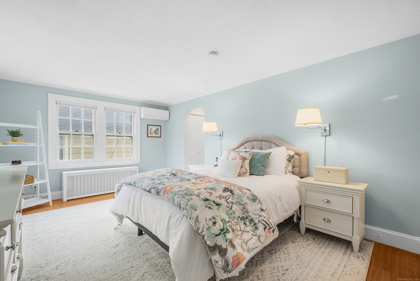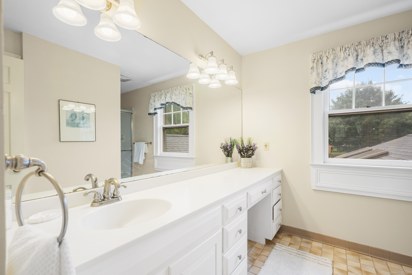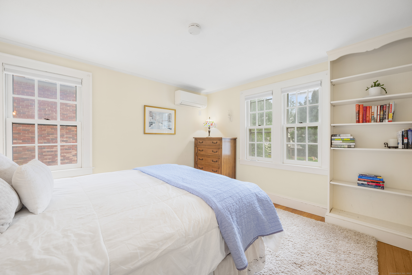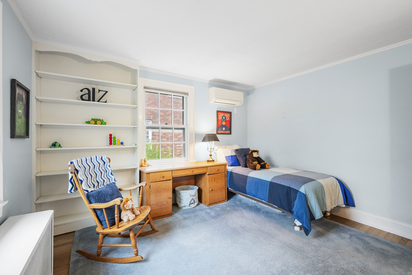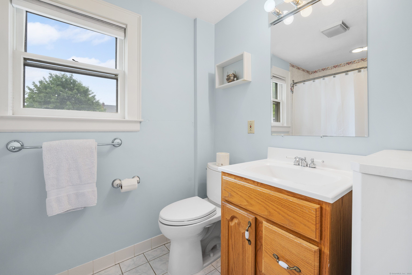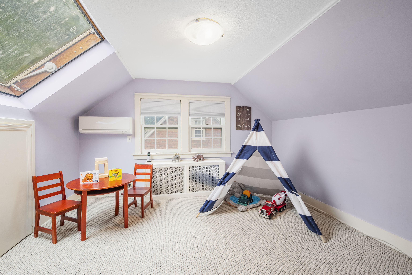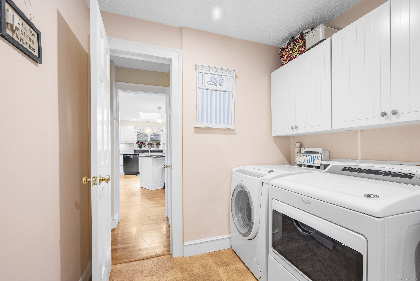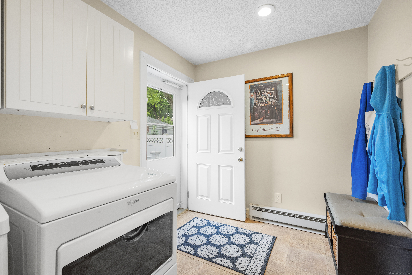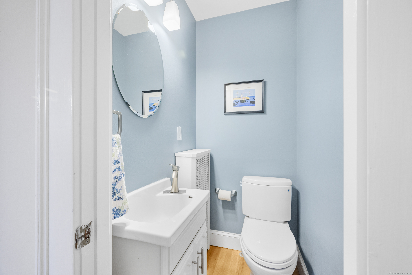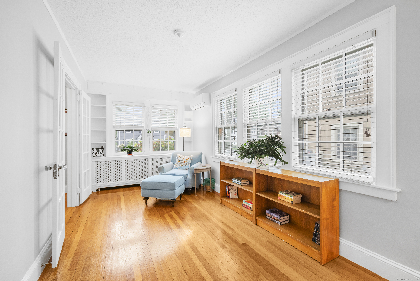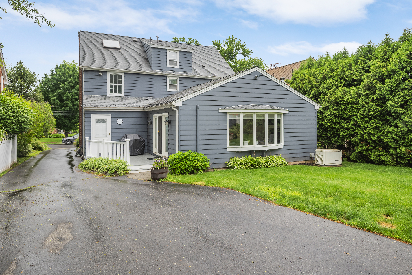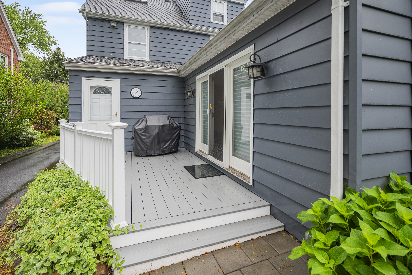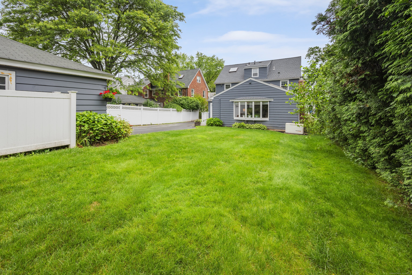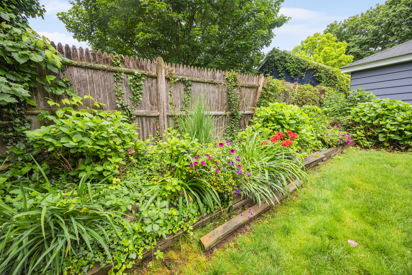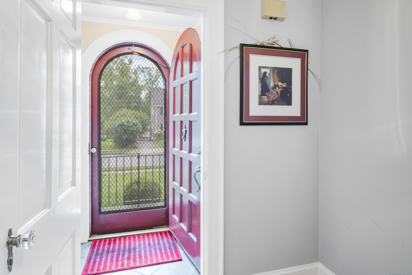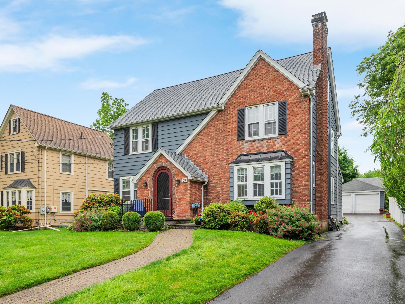More about this Property
If you are interested in more information or having a tour of this property with an experienced agent, please fill out this quick form and we will get back to you!
29 Middlefield Drive, West Hartford CT 06107
Current Price: $729,000
 5 beds
5 beds  4 baths
4 baths  3079 sq. ft
3079 sq. ft
Last Update: 7/22/2025
Property Type: Single Family For Sale
This must see home is a perfect blending of classic details and modern conveniences. Starting at the curved walkway, the beveled stone archway invites you in. The formal living room has a lovely fireplace with matching built-ins. The deep-set window sill is a perfect place for house plants and family photos. Further classic details are found in the formal dining room which has a corner cabinet and swinging butler door. The south facing den has built-ins and is a perfect home office. The moment you look towards the kitchen you know you are in a special space. The home expands into an open concept floor plan. A chefs delight with granite counters, plenty of timeless white cabinetry, tiled back splash, under mounted sink, skylight, recessed lighting, an eat-in area with table plus a breakfast bar. Then the kitchen opens to the heart of the house. A spacious family room with a gas fireplace and raised hearth, flanked by matching built-ins. A large bank of windows allows a view to the private landscaped yard. Cathedral ceilings and skylights makes this the place to hang out. Upstairs you will find a large primary suite with multiple closets and a full bath. There is plenty of room in this five bedroom home. A first floor laundry and a generator are just a few more items that make this home stand out.
There are two bedrooms on the third floor and a full bath, making this a perfect hang out or au pair suite.
Fern St to Middlefield
MLS #: 24101688
Style: Colonial,Tudor
Color: Blue
Total Rooms:
Bedrooms: 5
Bathrooms: 4
Acres: 0.19
Year Built: 1930 (Public Records)
New Construction: No/Resale
Home Warranty Offered:
Property Tax: $14,106
Zoning: R-6
Mil Rate:
Assessed Value: $315,000
Potential Short Sale:
Square Footage: Estimated HEATED Sq.Ft. above grade is 3079; below grade sq feet total is ; total sq ft is 3079
| Appliances Incl.: | Gas Range,Refrigerator,Dishwasher,Disposal,Washer,Dryer |
| Laundry Location & Info: | first floor off of Kitchen |
| Fireplaces: | 2 |
| Interior Features: | Auto Garage Door Opener,Cable - Available,Open Floor Plan |
| Basement Desc.: | Partial,Unfinished,Storage |
| Exterior Siding: | Aluminum,Brick |
| Exterior Features: | Deck |
| Foundation: | Concrete |
| Roof: | Asphalt Shingle |
| Parking Spaces: | 2 |
| Garage/Parking Type: | Detached Garage |
| Swimming Pool: | 0 |
| Waterfront Feat.: | Not Applicable |
| Lot Description: | Level Lot |
| Occupied: | Owner |
Hot Water System
Heat Type:
Fueled By: Hot Water.
Cooling: Ductless
Fuel Tank Location:
Water Service: Public Water Connected
Sewage System: Public Sewer Connected
Elementary: Bugbee
Intermediate:
Middle:
High School: Hall
Current List Price: $729,000
Original List Price: $729,000
DOM: 4
Listing Date: 6/12/2025
Last Updated: 6/16/2025 8:51:23 PM
List Agent Name: Lisa Campo
List Office Name: William Raveis Real Estate
