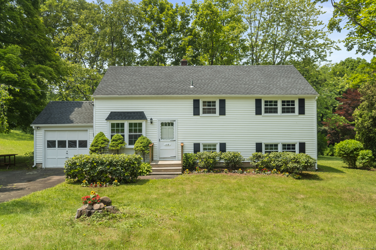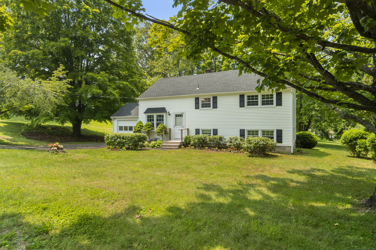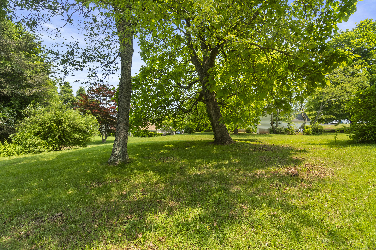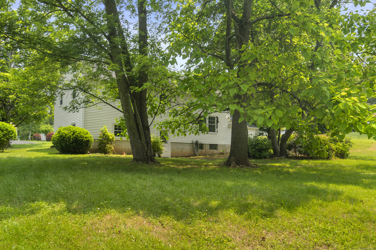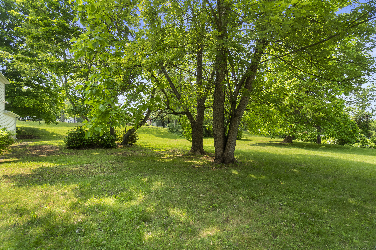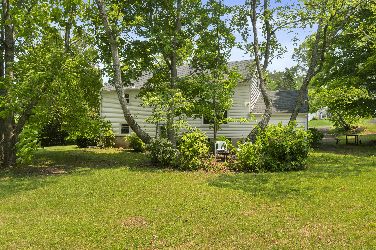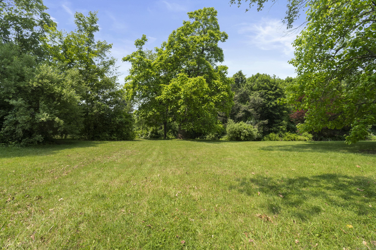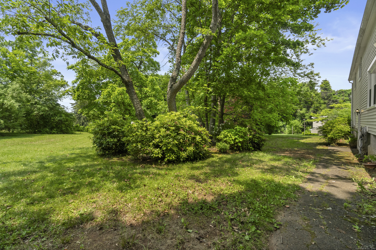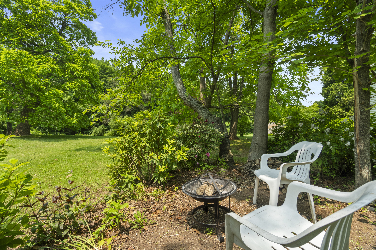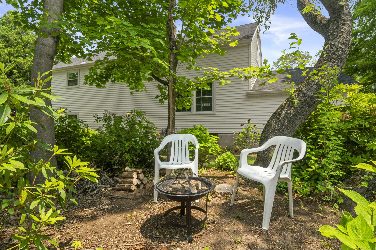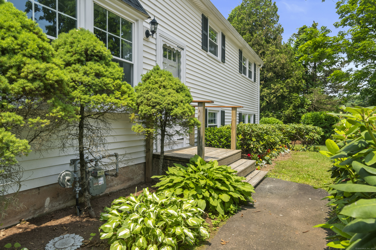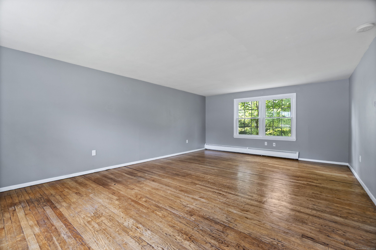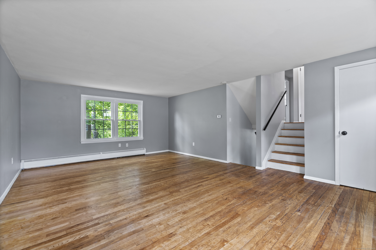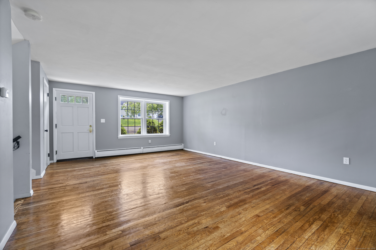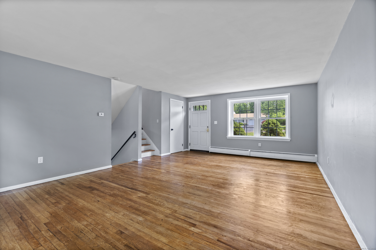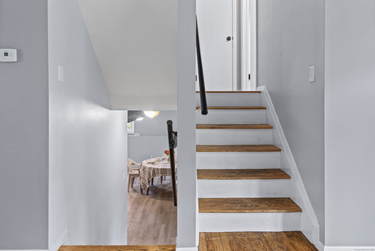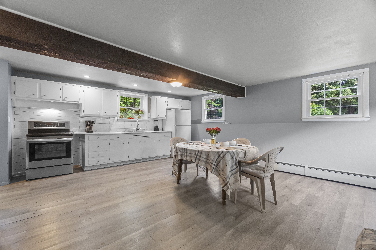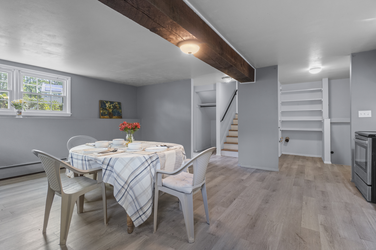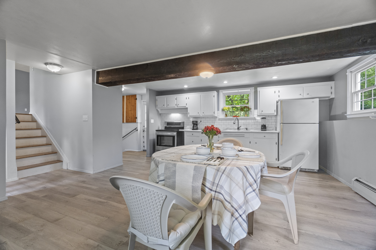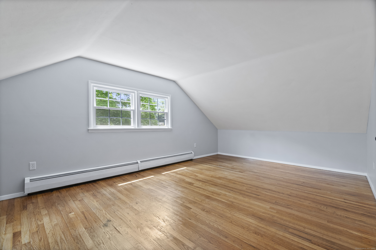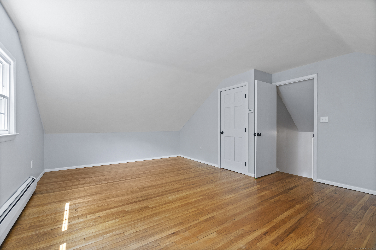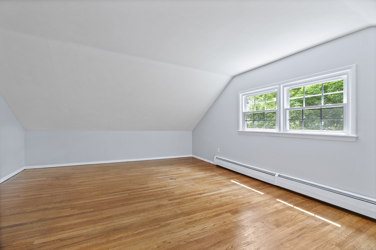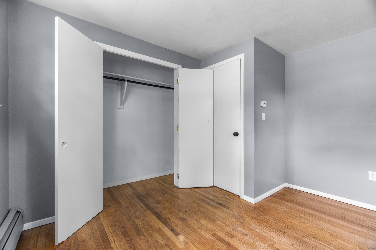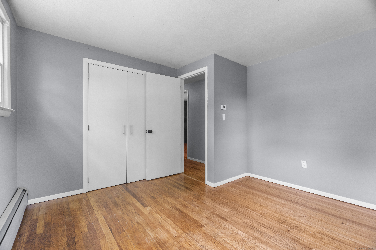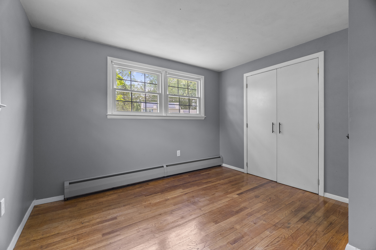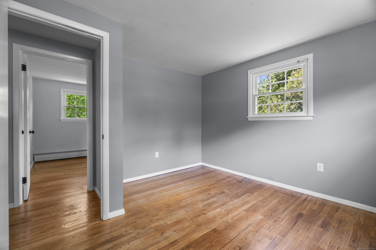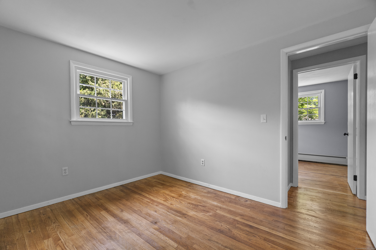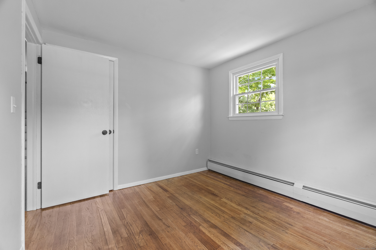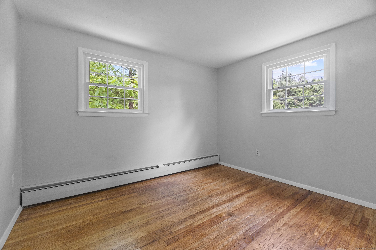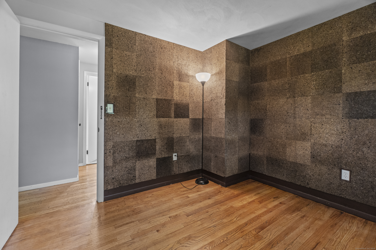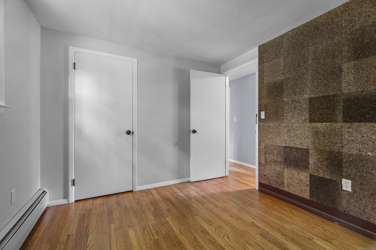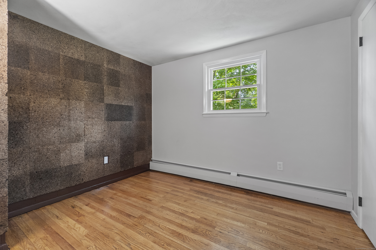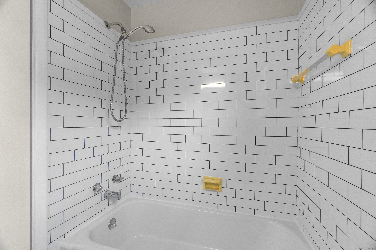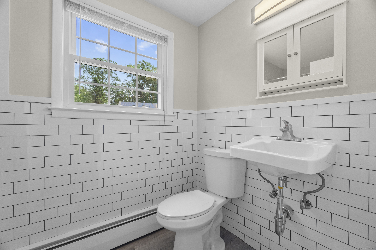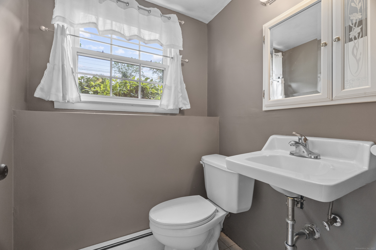More about this Property
If you are interested in more information or having a tour of this property with an experienced agent, please fill out this quick form and we will get back to you!
115 Earl Avenue, Hamden CT 06514
Current Price: $350,000
 4 beds
4 beds  2 baths
2 baths  1441 sq. ft
1441 sq. ft
Last Update: 6/26/2025
Property Type: Single Family For Sale
Welcome home. If youve been searching for your suburban oasis, your search is over. This well-maintained split-level home, loved by the same family for the past 65 years, is coming to market for the very first time. With four bedrooms and one and a half bathrooms, this 1,441 square foot home is filled with natural light and features a large open living room with newly refinished hardwood floors throughout. The eat-in kitchen offers a charming view of the spacious yard through multiple windows, perfect for enjoying quiet mornings or watching the seasons change. Situated on a peaceful street just minutes from I-91 and the Merritt Parkway, the property strikes the perfect balance between convenience and retreat. Mature trees surround a generous backyard with a fire pit, creating a private outdoor haven ideal for relaxing or entertaining. An attached one-car garage adds to the homes practicality. Dont miss the chance to make this lovingly cared-for home your own!
Rt. 10 turn onto Shepard Ave., turn right to Four Rod Road, turn left to Earl Ave.
MLS #: 24101683
Style: Split Level
Color: White
Total Rooms:
Bedrooms: 4
Bathrooms: 2
Acres: 0.65
Year Built: 1960 (Public Records)
New Construction: No/Resale
Home Warranty Offered:
Property Tax: $7,852
Zoning: R3
Mil Rate:
Assessed Value: $141,190
Potential Short Sale:
Square Footage: Estimated HEATED Sq.Ft. above grade is 1441; below grade sq feet total is ; total sq ft is 1441
| Appliances Incl.: | Oven/Range,Microwave,Refrigerator,Freezer |
| Fireplaces: | 0 |
| Interior Features: | Open Floor Plan |
| Basement Desc.: | Partial |
| Exterior Siding: | Vinyl Siding |
| Exterior Features: | Gutters,Garden Area,Patio |
| Foundation: | Concrete |
| Roof: | Asphalt Shingle |
| Parking Spaces: | 1 |
| Garage/Parking Type: | Attached Garage |
| Swimming Pool: | 0 |
| Waterfront Feat.: | Not Applicable |
| Lot Description: | Level Lot |
| In Flood Zone: | 0 |
| Occupied: | Owner |
Hot Water System
Heat Type:
Fueled By: Hot Water.
Cooling: Window Unit
Fuel Tank Location:
Water Service: Public Water Connected
Sewage System: Septic
Elementary: Per Board of Ed
Intermediate:
Middle:
High School: Hamden
Current List Price: $350,000
Original List Price: $350,000
DOM: 14
Listing Date: 6/7/2025
Last Updated: 6/16/2025 11:56:10 PM
Expected Active Date: 6/12/2025
List Agent Name: Sean Brunnock
List Office Name: Coldwell Banker Realty
