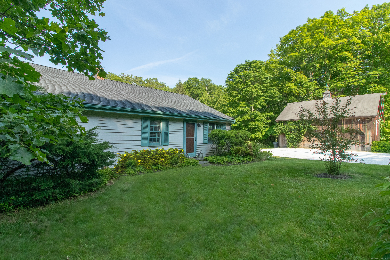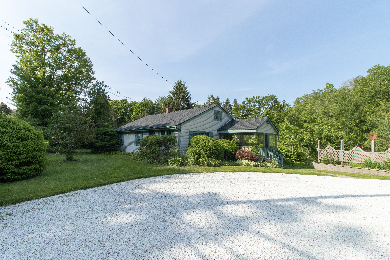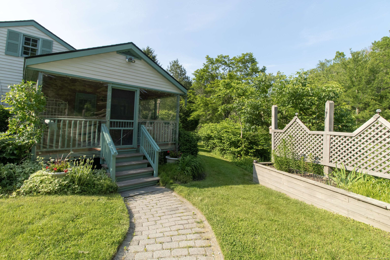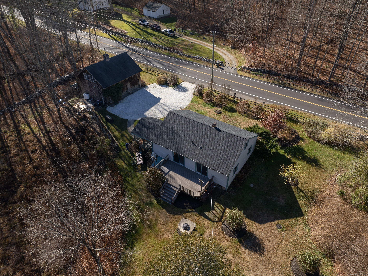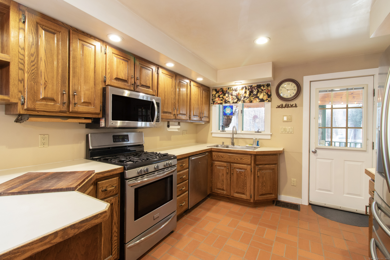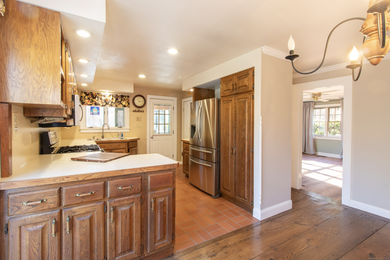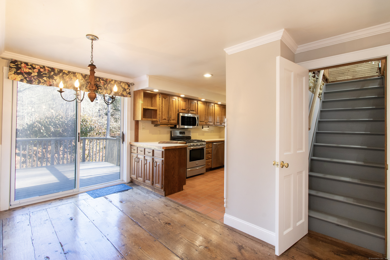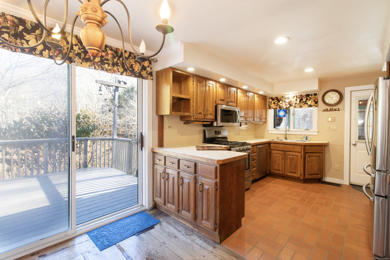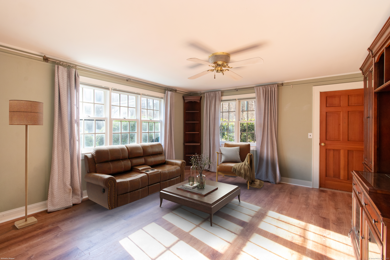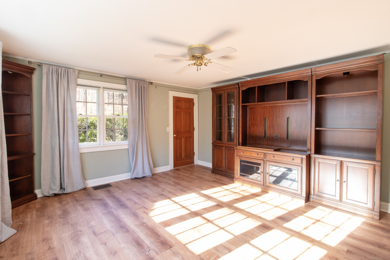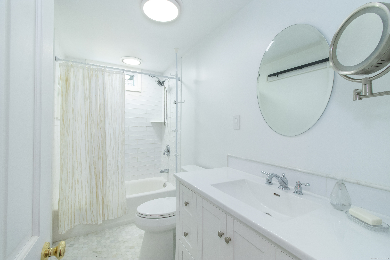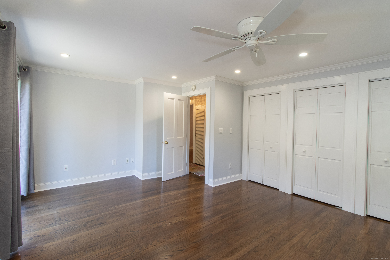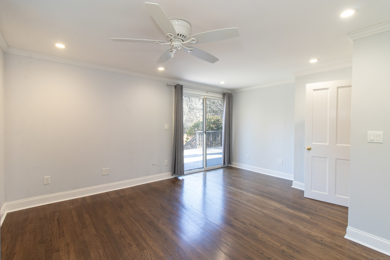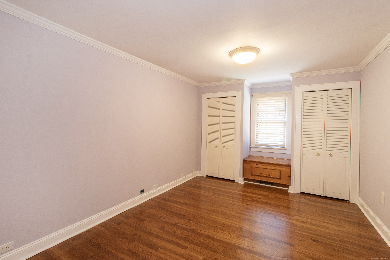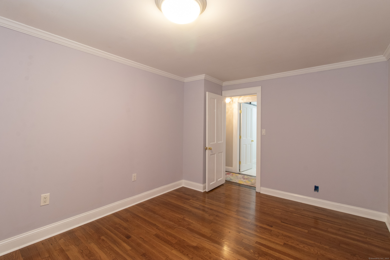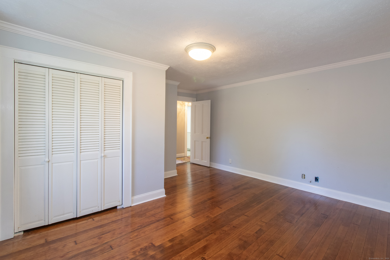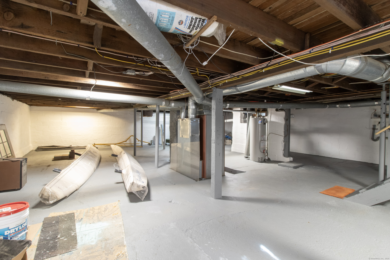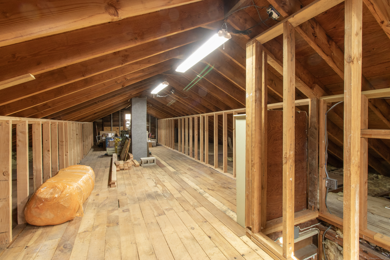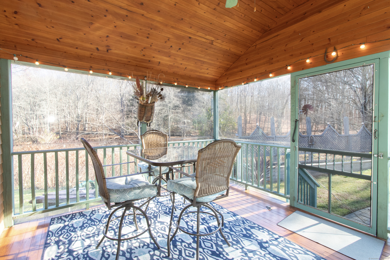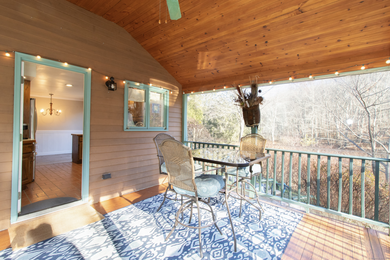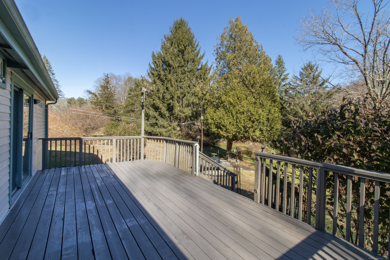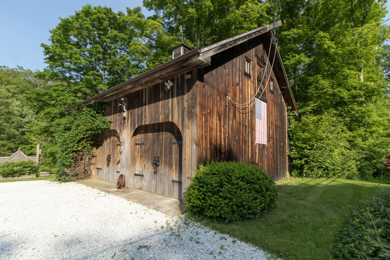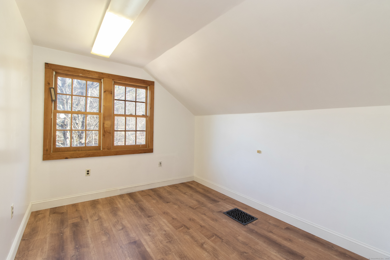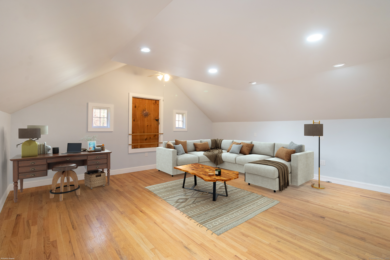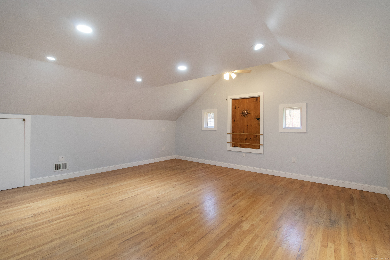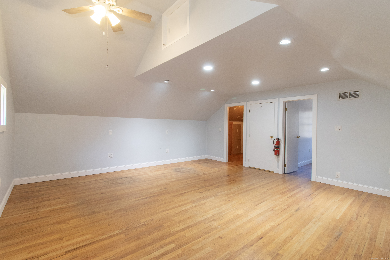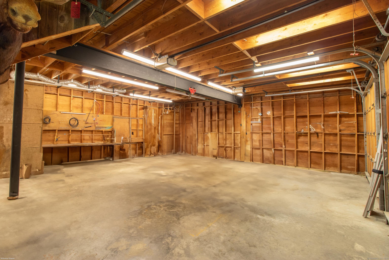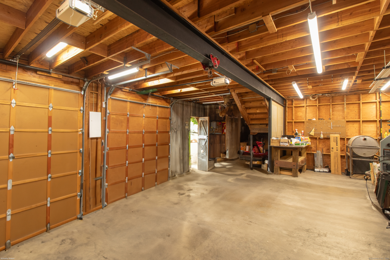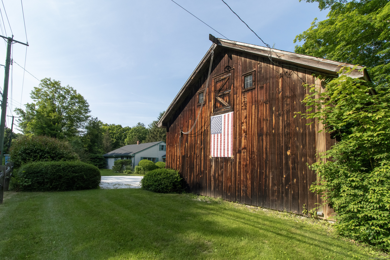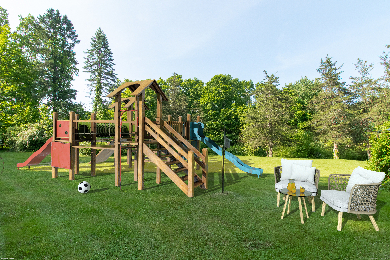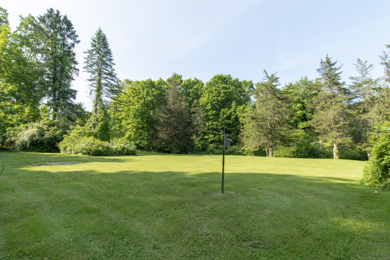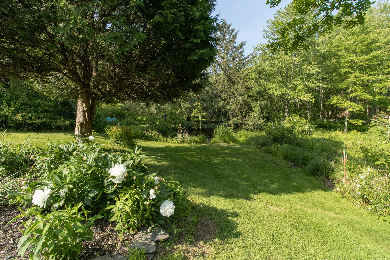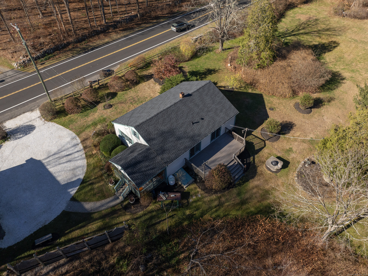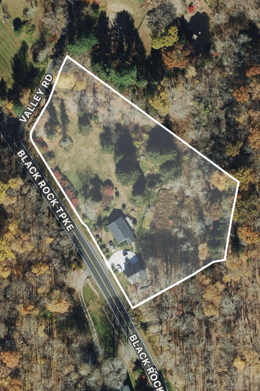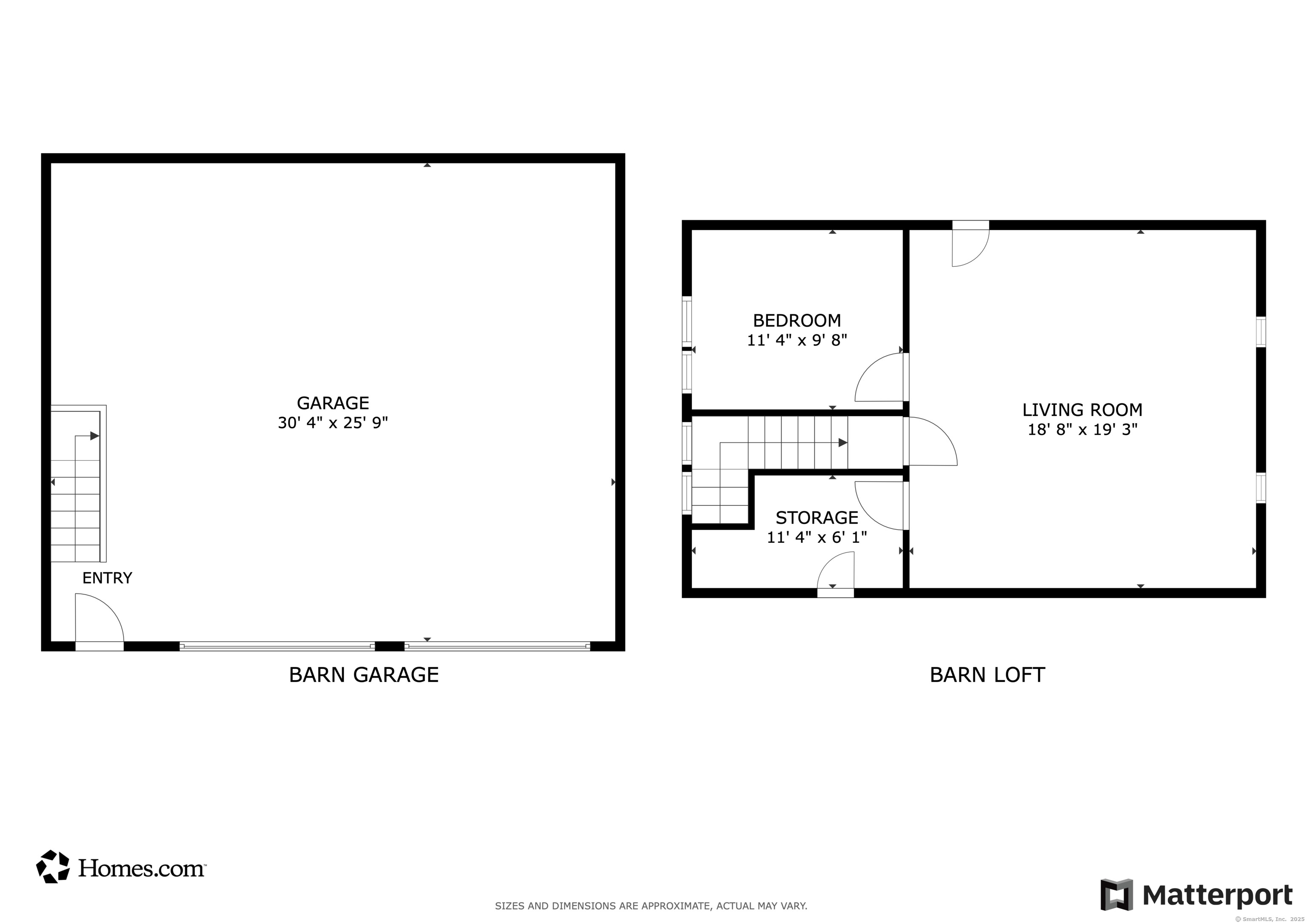More about this Property
If you are interested in more information or having a tour of this property with an experienced agent, please fill out this quick form and we will get back to you!
884 Black Rock Turnpike, Easton CT 06612
Current Price: $650,000
 3 beds
3 beds  1 baths
1 baths  1271 sq. ft
1271 sq. ft
Last Update: 6/24/2025
Property Type: Single Family For Sale
This impeccably maintained three-bedroom ranch, one bath (pre-approved permit for second bathroom)on 2.4 serene acres beside protected land, features a custom built, heated barn with workshop, 2-car garage, and versatile upstairs living space, offering three rooms. The main house opens to a oversized deck overlooking a picturesque spring-fed pond, offering the perfect setting for morning coffee or quiet evenings. Enjoy the charm of the enclosed 3-season porch, ideal for casual meals or relaxing with a view. Upstairs, a full-length framed-out space invites you to create your dream retreat-whether its a luxurious primary suite, home studio, or den. A standout feature is a custom-constructed, heated oversized barn, brimming with ample potential. This impressive structure houses a two-car garage, workshop with a steel I-beam with trolley, two-stage air compressor, and 30-amp welder outlet-plus 3-phase power (via generator), its own 200-amp panel. Upstairs, three additional finished rooms offer flexible options for an in-law suite, or private home office. Dont overlook the expansive yard, which spans 2.4 acres and includes a spacious private open field. Beautifully landscaped with a white crushed stone driveway and meticulously manicured gardens, this property exudes a sense of tranquility and seclusion, yet is conveniently located just minutes from amenities, major highways, and an hour from Manhattan. Immerse yourself in the serenity and untapped potential of this property!
Barn has a large air compressor with (2) 80 gallon reserve tanks Three phase power available (3 phase generator) Single phase 30 amp welder outlet Overhead steel I beam with trolley 200 amp service panel separate from house Gas fired heater. Stone firepit, equipped with built in accent lighting.
GPS friendly
MLS #: 24101679
Style: Ranch
Color:
Total Rooms:
Bedrooms: 3
Bathrooms: 1
Acres: 2.4
Year Built: 1929 (Public Records)
New Construction: No/Resale
Home Warranty Offered:
Property Tax: $8,765
Zoning: R3
Mil Rate:
Assessed Value: $296,730
Potential Short Sale:
Square Footage: Estimated HEATED Sq.Ft. above grade is 1271; below grade sq feet total is ; total sq ft is 1271
| Appliances Incl.: | Oven/Range,Refrigerator,Dishwasher |
| Fireplaces: | 0 |
| Basement Desc.: | Full,Full With Hatchway |
| Exterior Siding: | Clapboard |
| Exterior Features: | Porch,Barn,Garden Area,Guest House,Covered Deck,Stone Wall |
| Foundation: | Block |
| Roof: | Asphalt Shingle |
| Parking Spaces: | 2 |
| Garage/Parking Type: | Barn,Detached Garage |
| Swimming Pool: | 0 |
| Waterfront Feat.: | Pond,View |
| Lot Description: | Corner Lot,Some Wetlands,Lightly Wooded,Dry,Level Lot,Open Lot |
| Nearby Amenities: | Golf Course,Health Club,Public Transportation,Shopping/Mall |
| In Flood Zone: | 0 |
| Occupied: | Vacant |
Hot Water System
Heat Type:
Fueled By: Hot Air.
Cooling: Window Unit
Fuel Tank Location: In Basement
Water Service: Private Well
Sewage System: Septic
Elementary: Samuel Staples
Intermediate:
Middle:
High School: Joel Barlow
Current List Price: $650,000
Original List Price: $650,000
DOM: 16
Listing Date: 6/7/2025
Last Updated: 6/7/2025 6:19:53 PM
List Agent Name: Amerra Ziyadeh
List Office Name: William Raveis Real Estate

