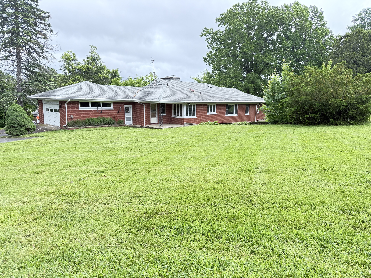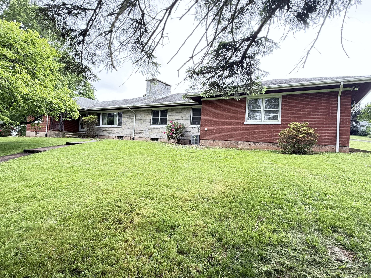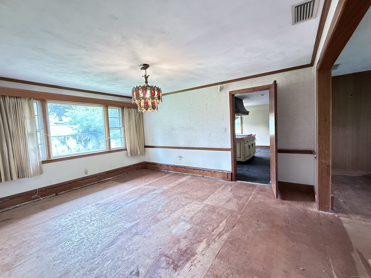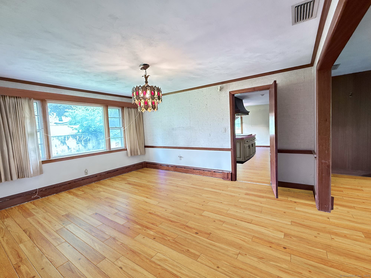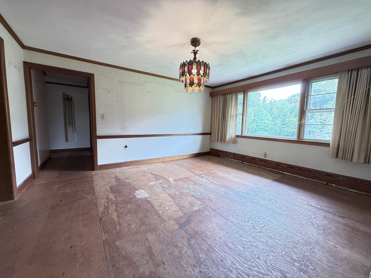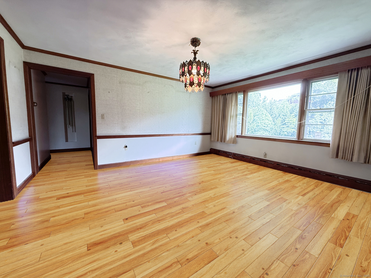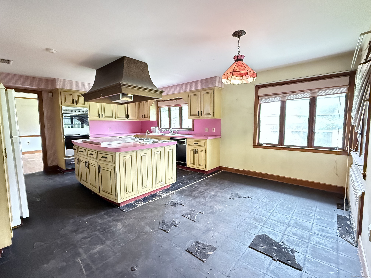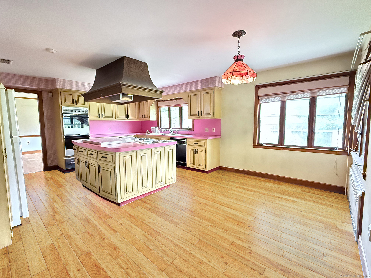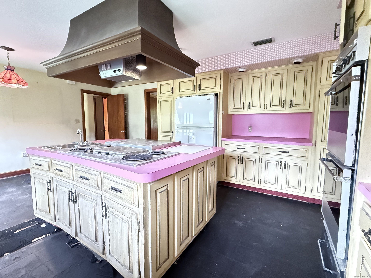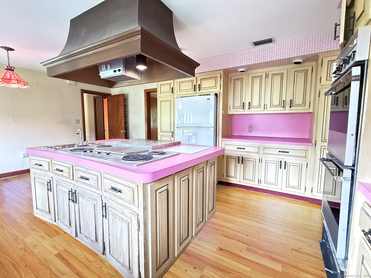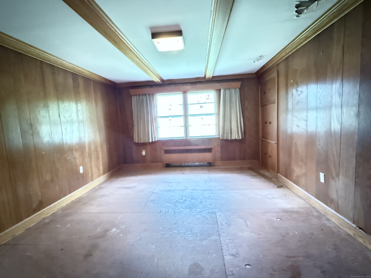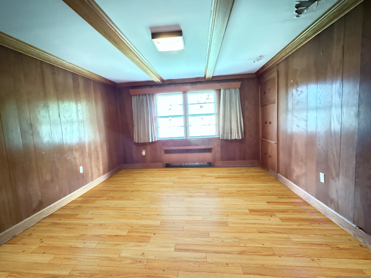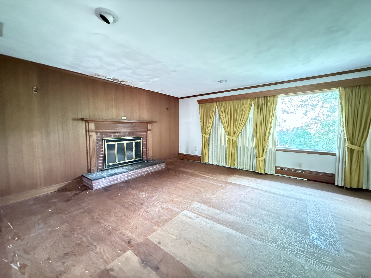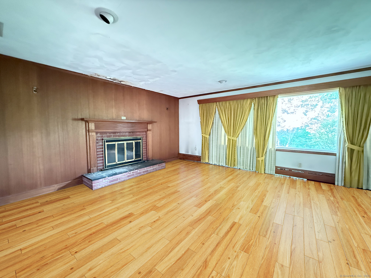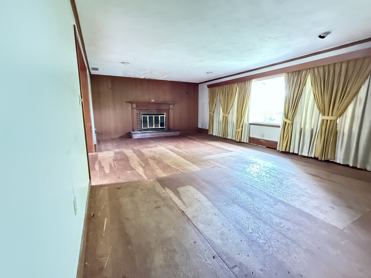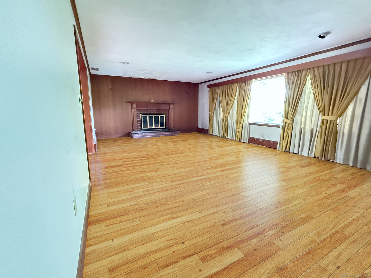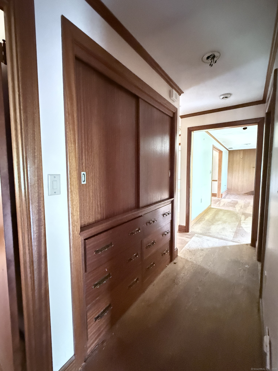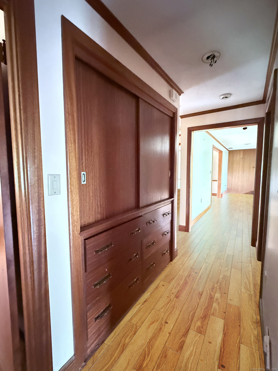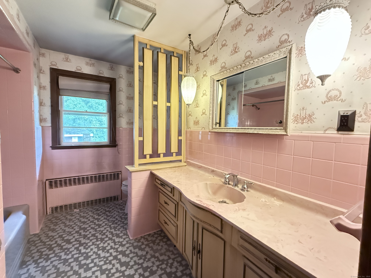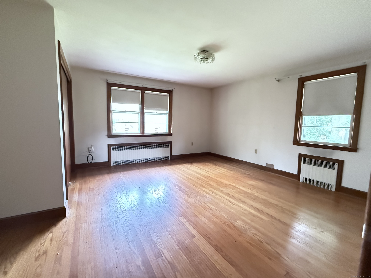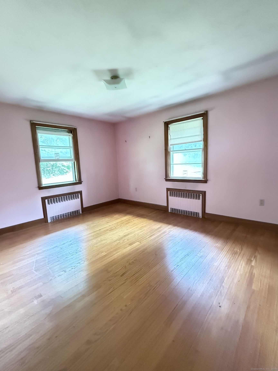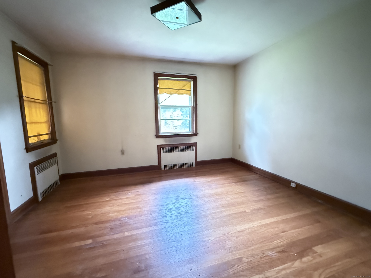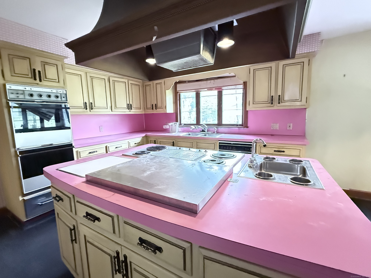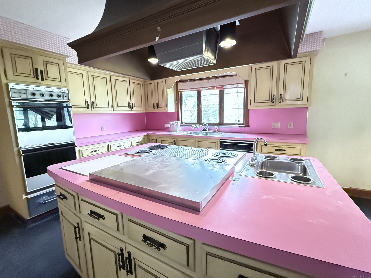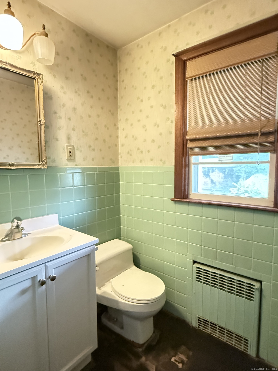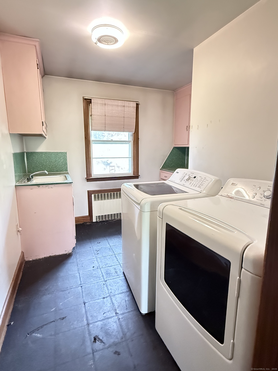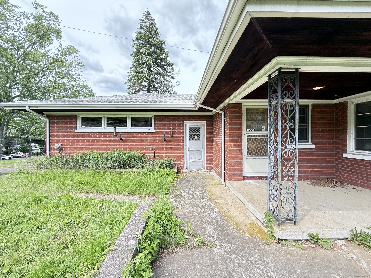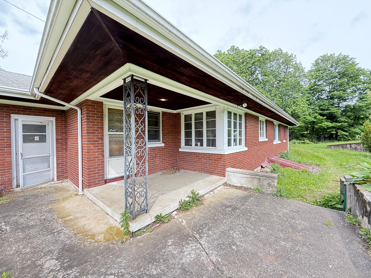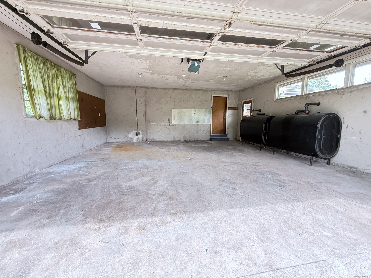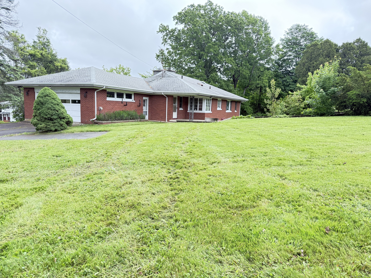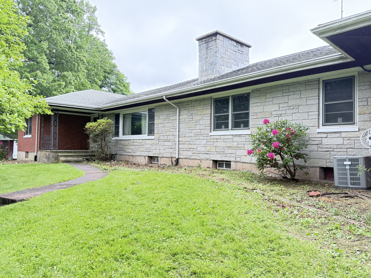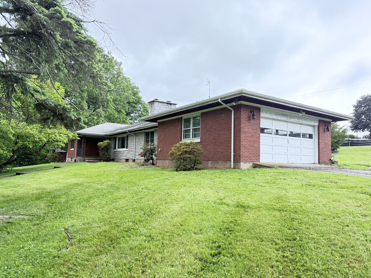More about this Property
If you are interested in more information or having a tour of this property with an experienced agent, please fill out this quick form and we will get back to you!
909 Randolph Road, Middletown CT 06457
Current Price: $475,000
 4 beds
4 beds  4 baths
4 baths  3839 sq. ft
3839 sq. ft
Last Update: 6/19/2025
Property Type: Single Family For Sale
***The seller will install hardwood floors in the home prior to closing *** Spacious 4-Bedroom Ranch with In-Law Potential - Prime Renovation Opportunity. Welcome to this well-cared-for, single-level ranch offering 4 bedrooms and 2.5 bathrooms, nestled in a quiet, established neighborhood. While the home will require updates throughout, it has been lovingly maintained over the years and provides a fantastic opportunity for customization. The main level offers a functional layout with generous living space, four bedrooms, and a full and half bathroom. The kitchen and living areas are ready for your modern vision, with plenty of potential to create an open-concept design or preserve the classic charm. The finished lower level includes a second kitchen and a full bathroom, making it ideal for extended family, guest accommodations, or an in-law suite setup. This home is perfect for buyers seeking sweat equity, investors, or renovators looking for a project with strong fundamentals. Bring your ideas and make this house your own! Photos show the current condition and future condition with photoshopped photos.
gps
MLS #: 24101672
Style: Ranch
Color: brick
Total Rooms:
Bedrooms: 4
Bathrooms: 4
Acres: 0.88
Year Built: 1955 (Public Records)
New Construction: No/Resale
Home Warranty Offered:
Property Tax: $8,828
Zoning: R-15
Mil Rate:
Assessed Value: $249,290
Potential Short Sale:
Square Footage: Estimated HEATED Sq.Ft. above grade is 2439; below grade sq feet total is 1400; total sq ft is 3839
| Appliances Incl.: | Refrigerator,Dishwasher,Washer,Dryer |
| Laundry Location & Info: | Main Level main floor |
| Fireplaces: | 2 |
| Basement Desc.: | Full,Fully Finished |
| Exterior Siding: | Brick |
| Foundation: | Masonry |
| Roof: | Asphalt Shingle |
| Parking Spaces: | 2 |
| Garage/Parking Type: | Attached Garage,Paved |
| Swimming Pool: | 0 |
| Waterfront Feat.: | Not Applicable |
| Lot Description: | N/A |
| Occupied: | Vacant |
Hot Water System
Heat Type:
Fueled By: Hot Air.
Cooling: Central Air
Fuel Tank Location: In Garage
Water Service: Public Water Connected
Sewage System: Public Sewer Connected
Elementary: Per Board of Ed
Intermediate:
Middle:
High School: Per Board of Ed
Current List Price: $475,000
Original List Price: $475,000
DOM: 14
Listing Date: 6/5/2025
Last Updated: 6/5/2025 1:14:42 PM
List Agent Name: Marty Loschiavo
List Office Name: Next Key Realty
