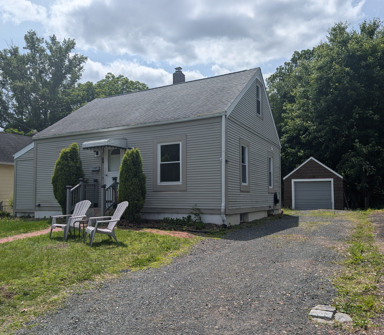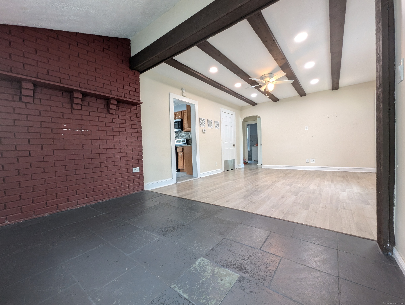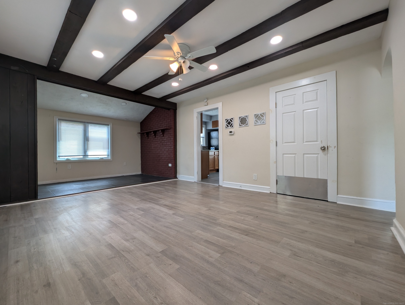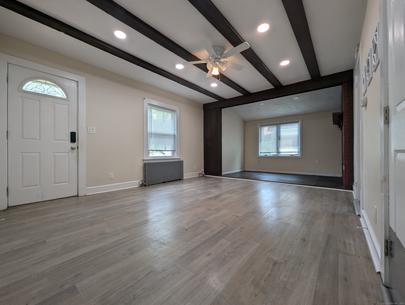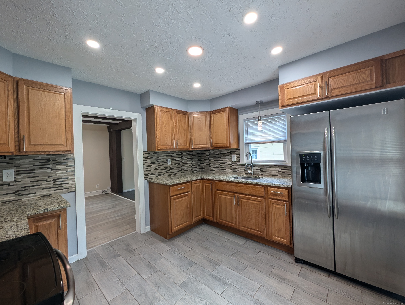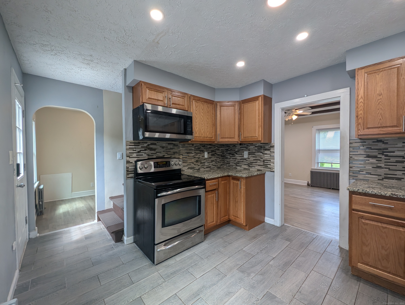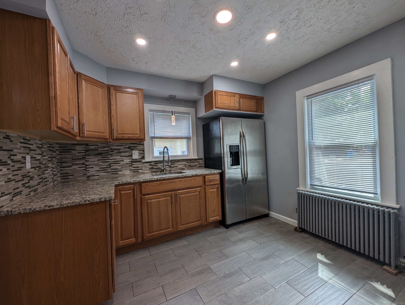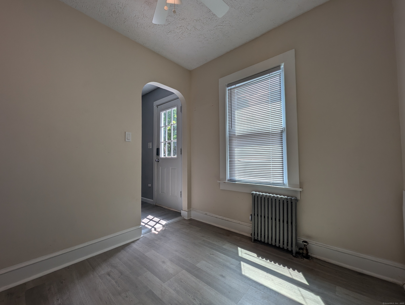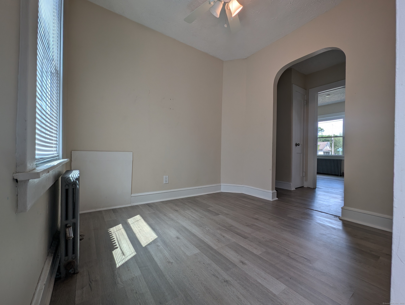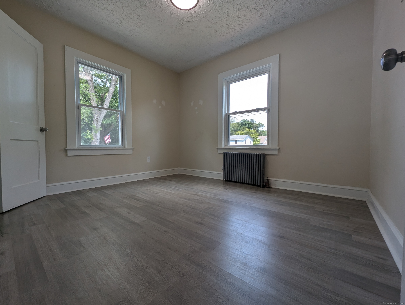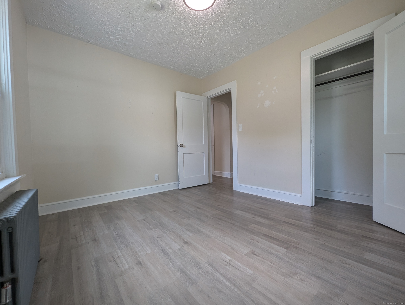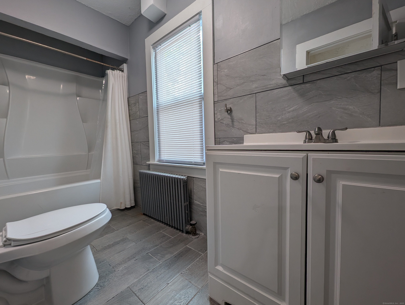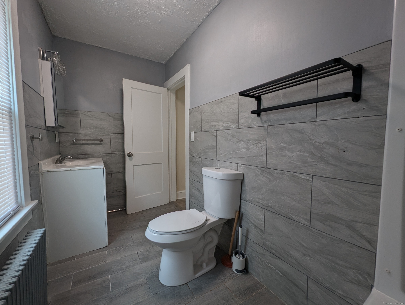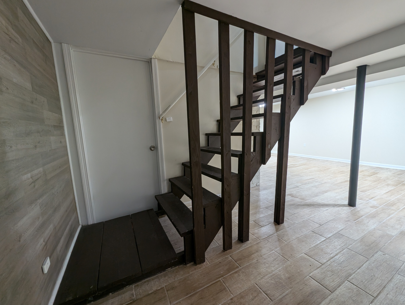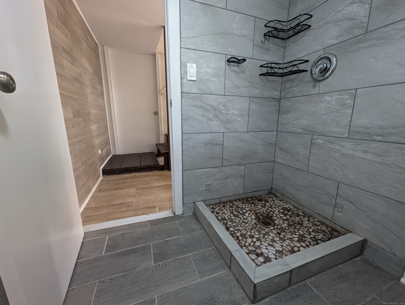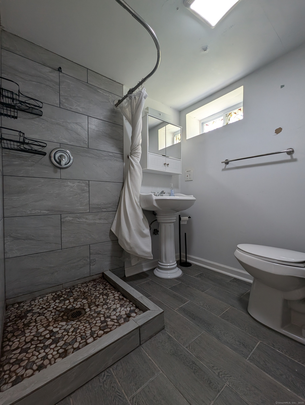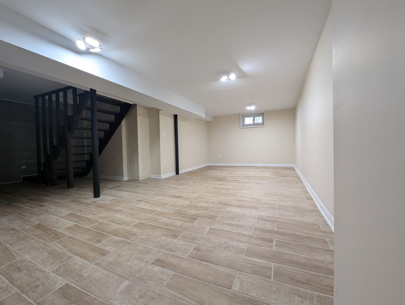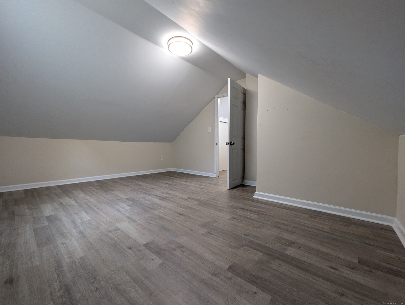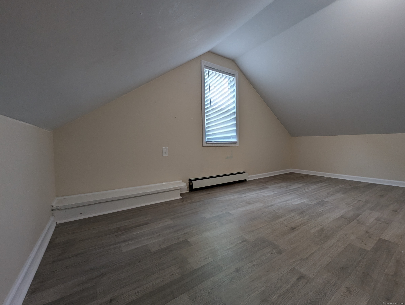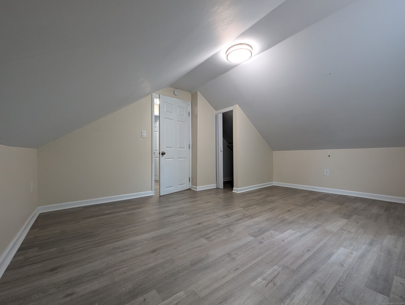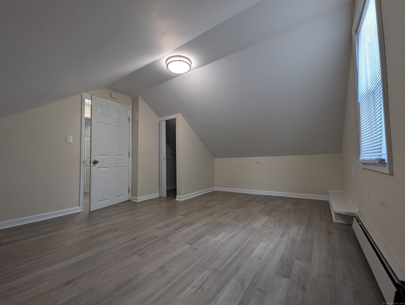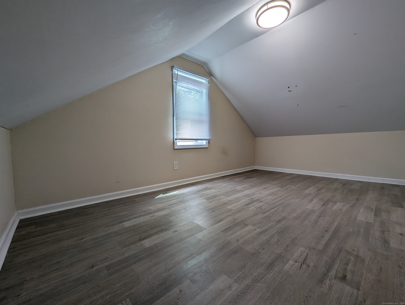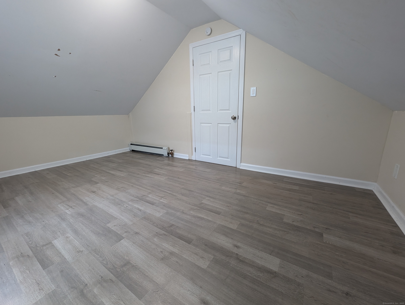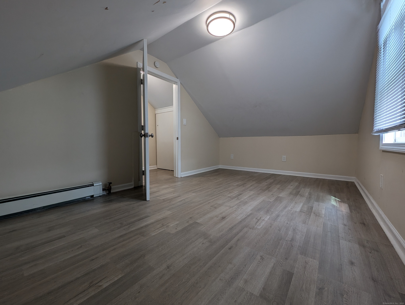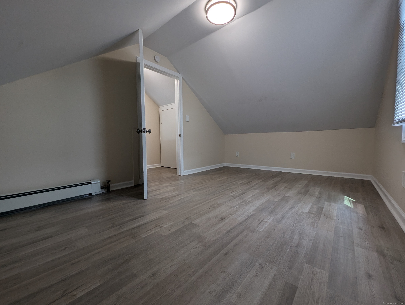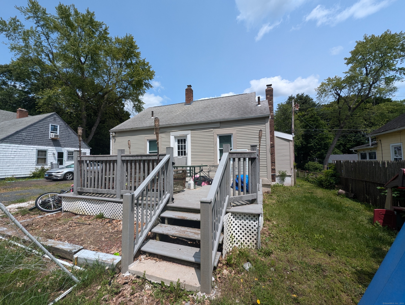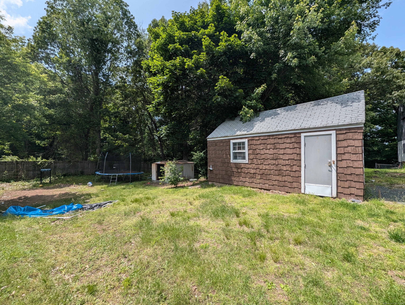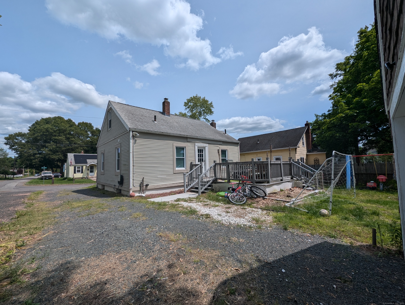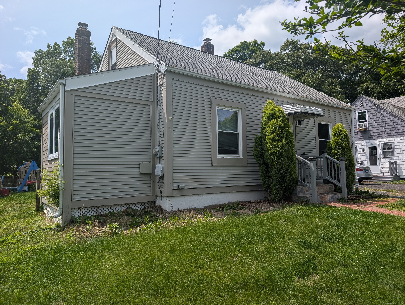More about this Property
If you are interested in more information or having a tour of this property with an experienced agent, please fill out this quick form and we will get back to you!
26 Westfield Street, Manchester CT 06042
Current Price: $269,900
 4 beds
4 beds  2 baths
2 baths  1407 sq. ft
1407 sq. ft
Last Update: 6/19/2025
Property Type: Single Family For Sale
This recently remodeled Cape has so much to offer as you walk through the front into the large open living space you are welcomed with exposed beams, recessed lighting and even an extra area to dine or set up a workspace! The formal dining room offers new flooring & a ceiling fan which leads you into the beautiful kitchen with its new cabinetry, granite countertops & tiled backsplash. Also located on the main floor is one of the bedrooms as well as a full bathroom offering a combination tub/shower with tiled flooring that carries up more than half of the wall & into the vanity area! The primary bedroom suite is located in the finished lower level with tiled flooring featuring a full bathroom w/ a stone floored stand-up shower! Spacious Utility Room provides privacy from your mechanicals & provides a great option for your storage needs. Both of the other bedrooms are located upstairs on the 2nd floor with new flooring & overhead lighting. Heading out back through the kitchen to the large deck & partially fenced back yard youll find plenty of space for your outdoor entertainment needs. Yes, this property even has a large, detached Garage! Dont wait, come see this charm for yourself!
Woodbridge St to Mather St to Westfield St
MLS #: 24101663
Style: Cape Cod
Color:
Total Rooms:
Bedrooms: 4
Bathrooms: 2
Acres: 0.17
Year Built: 1940 (Public Records)
New Construction: No/Resale
Home Warranty Offered:
Property Tax: $4,645
Zoning: RB
Mil Rate:
Assessed Value: $120,100
Potential Short Sale:
Square Footage: Estimated HEATED Sq.Ft. above grade is 1107; below grade sq feet total is 300; total sq ft is 1407
| Appliances Incl.: | Electric Range,Microwave,Refrigerator |
| Laundry Location & Info: | Lower Level hookups in finished area of lower level |
| Fireplaces: | 0 |
| Basement Desc.: | Full,Storage,Interior Access,Partially Finished,Liveable Space |
| Exterior Siding: | Vinyl Siding |
| Exterior Features: | Deck,Lighting |
| Foundation: | Concrete |
| Roof: | Shingle |
| Parking Spaces: | 1 |
| Garage/Parking Type: | Detached Garage |
| Swimming Pool: | 0 |
| Waterfront Feat.: | Not Applicable |
| Lot Description: | Fence - Wood,Fence - Partial,Lightly Wooded,Dry,Cleared |
| Nearby Amenities: | Library,Medical Facilities,Park,Public Rec Facilities,Public Transportation,Shopping/Mall |
| Occupied: | Vacant |
Hot Water System
Heat Type:
Fueled By: Steam.
Cooling: Ceiling Fans
Fuel Tank Location: In Basement
Water Service: Public Water Connected
Sewage System: Public Sewer Connected
Elementary: Bowers
Intermediate:
Middle:
High School: Manchester
Current List Price: $269,900
Original List Price: $269,900
DOM: 5
Listing Date: 6/5/2025
Last Updated: 6/12/2025 2:19:06 AM
List Agent Name: Amanda Pompa
List Office Name: Wallace & Tetreault Realty
