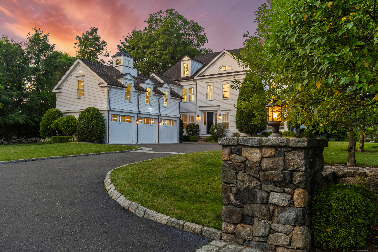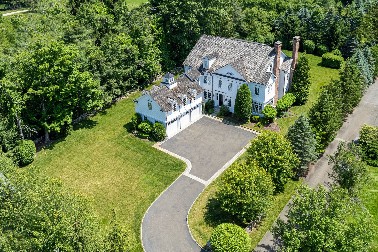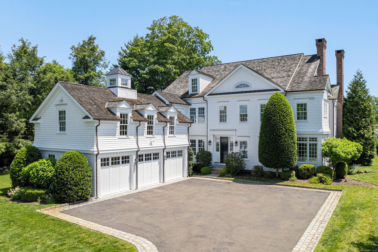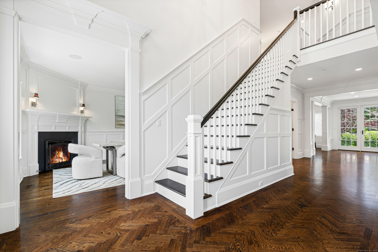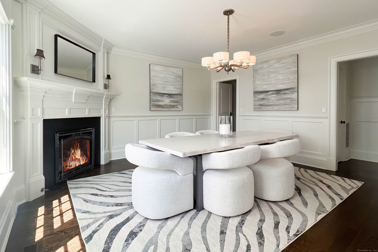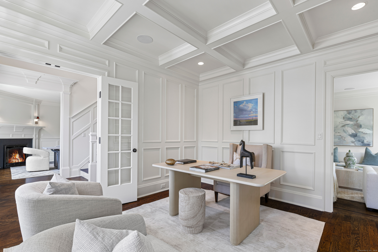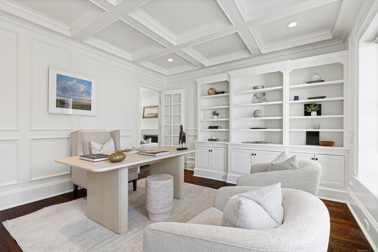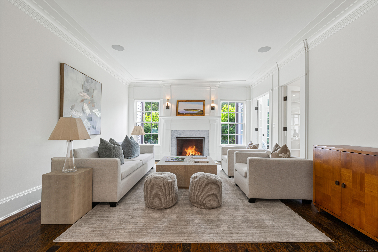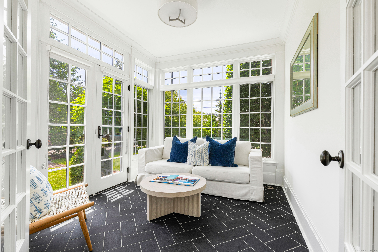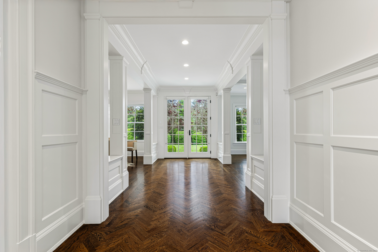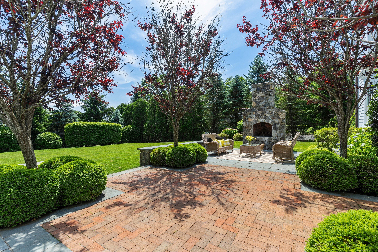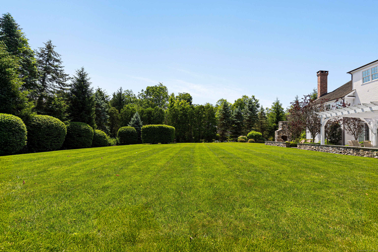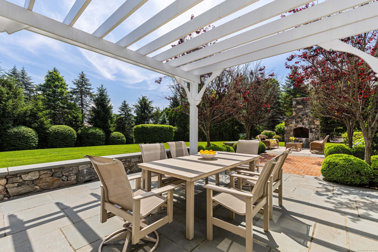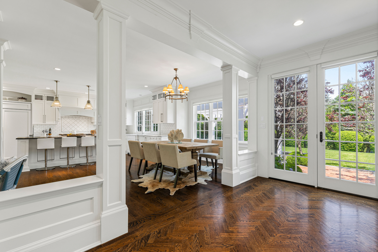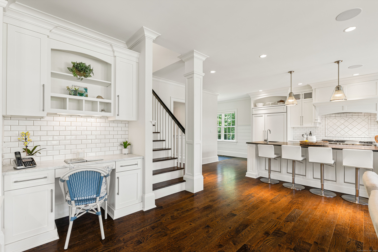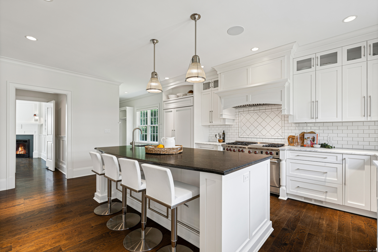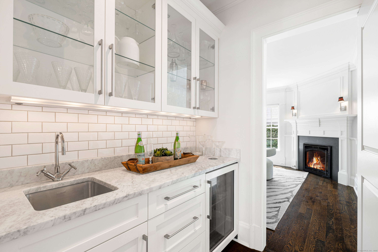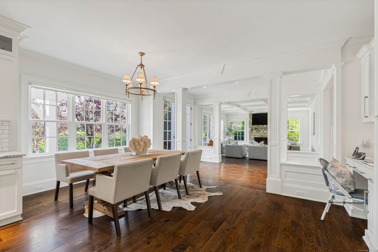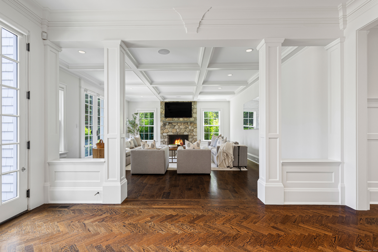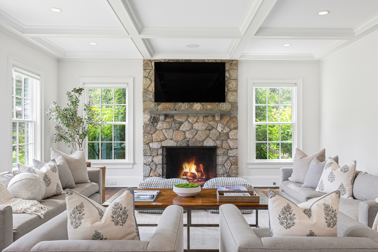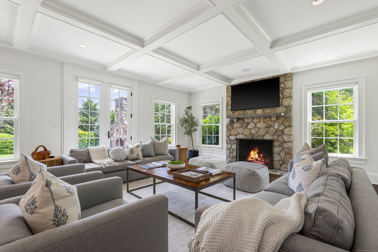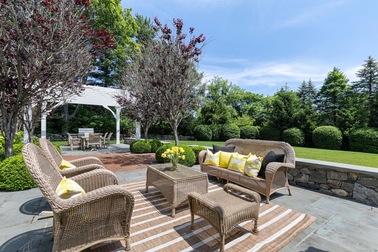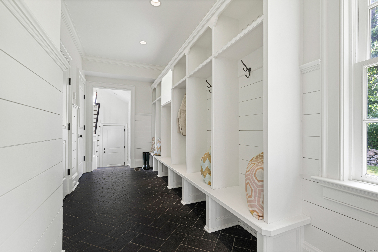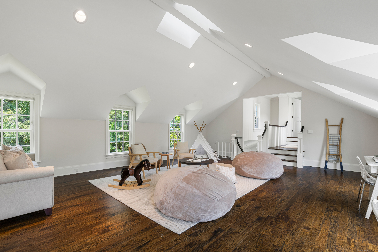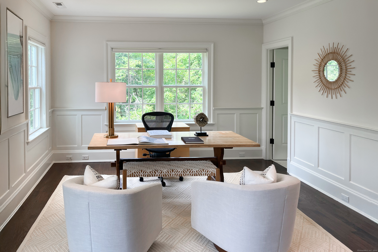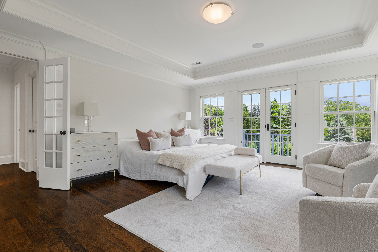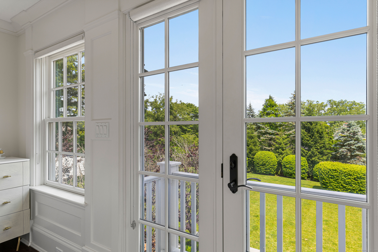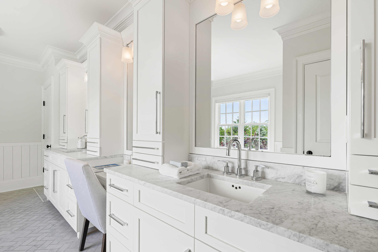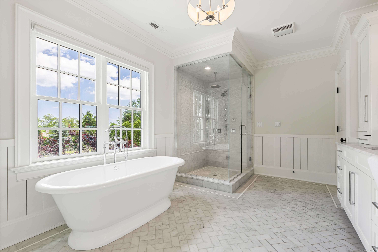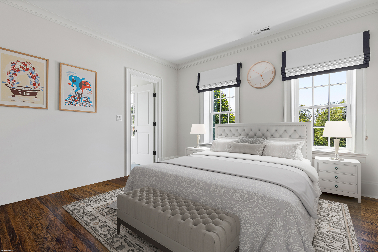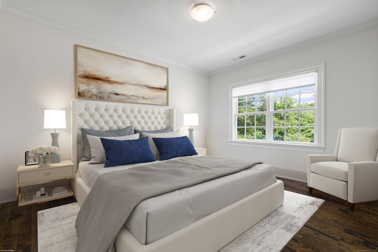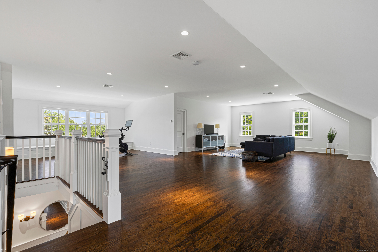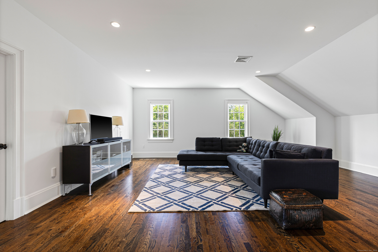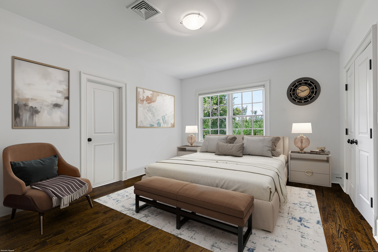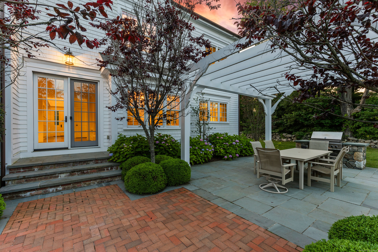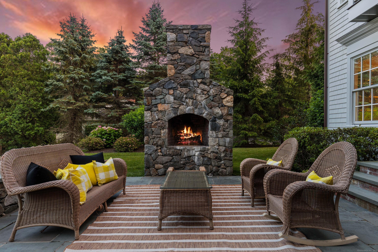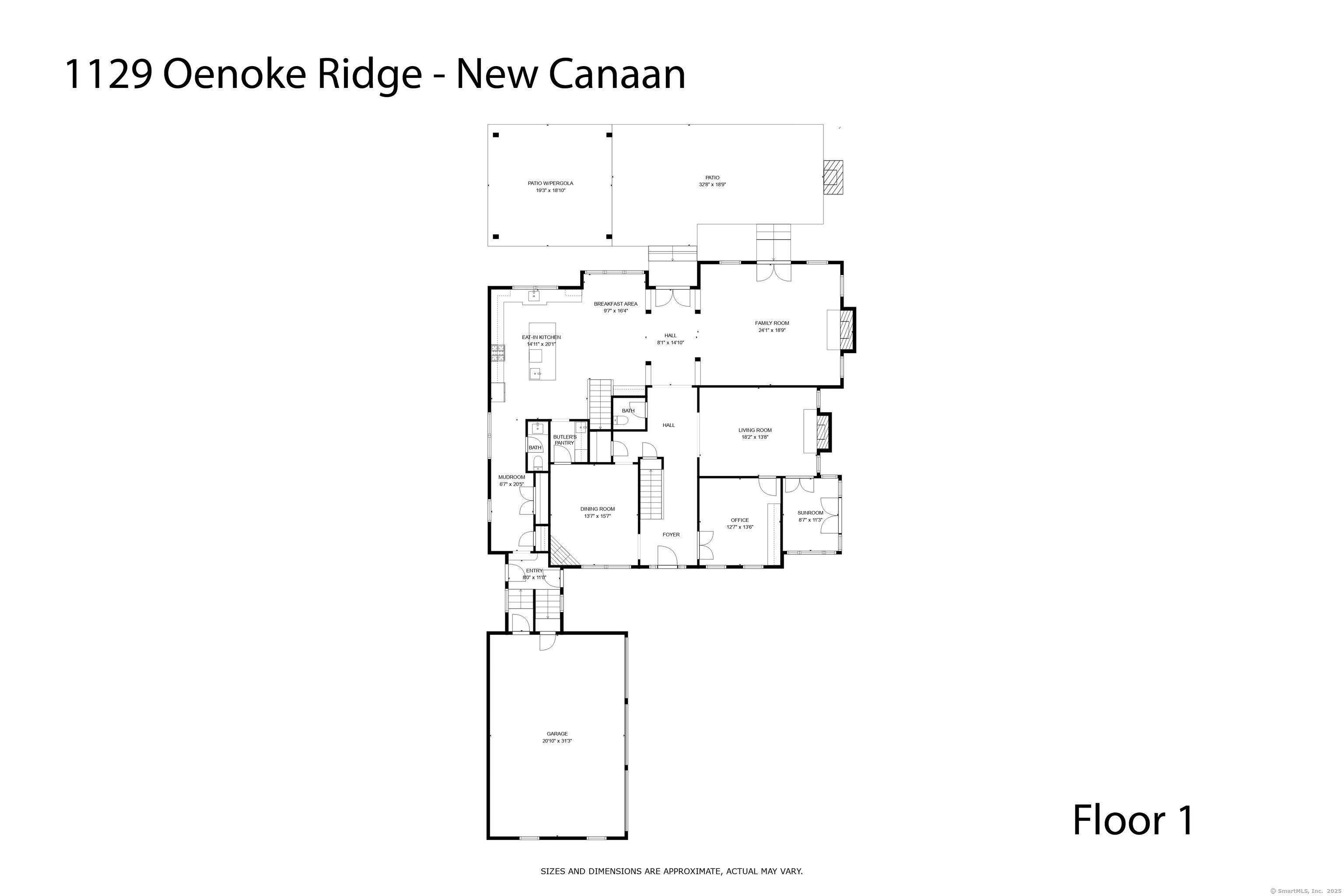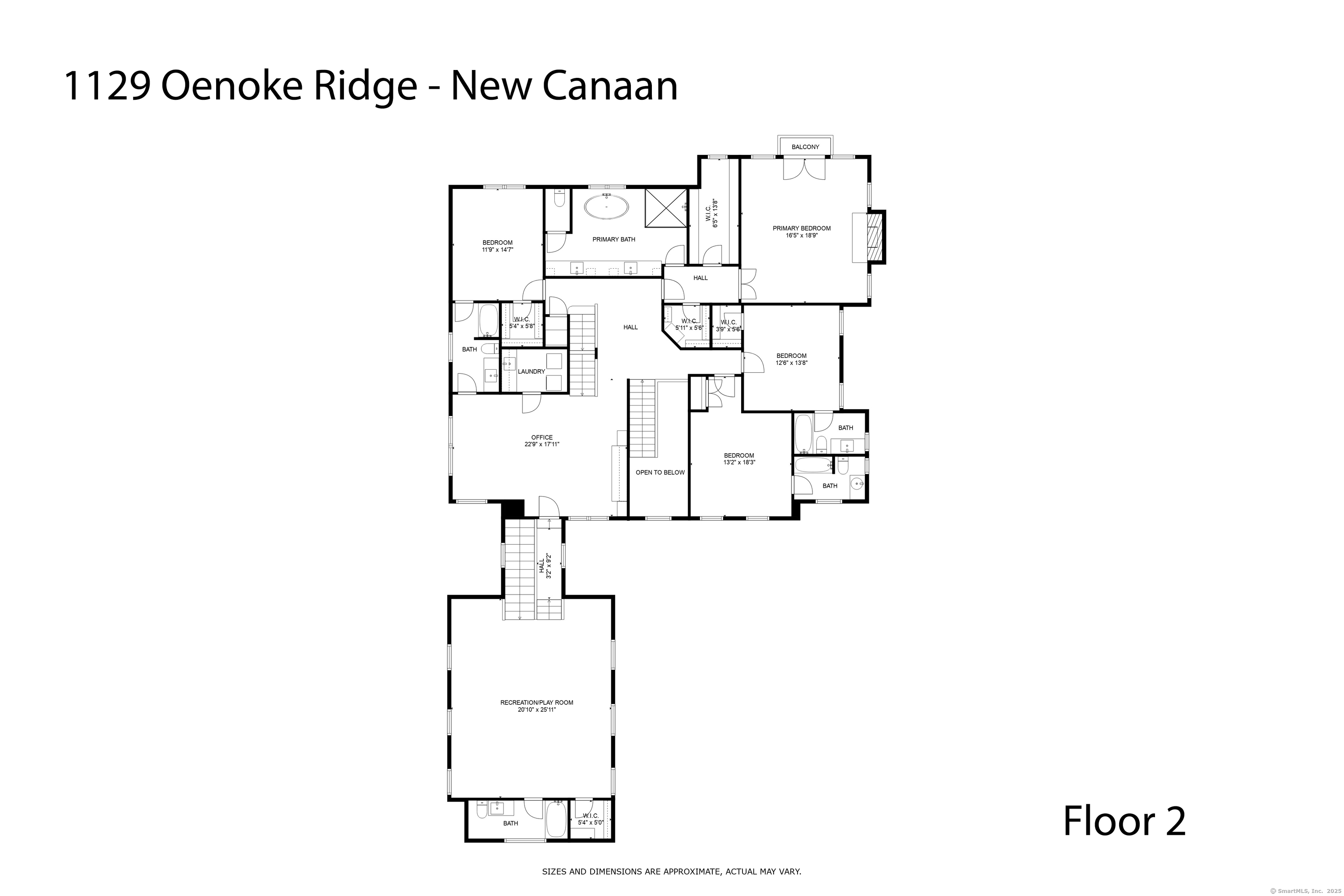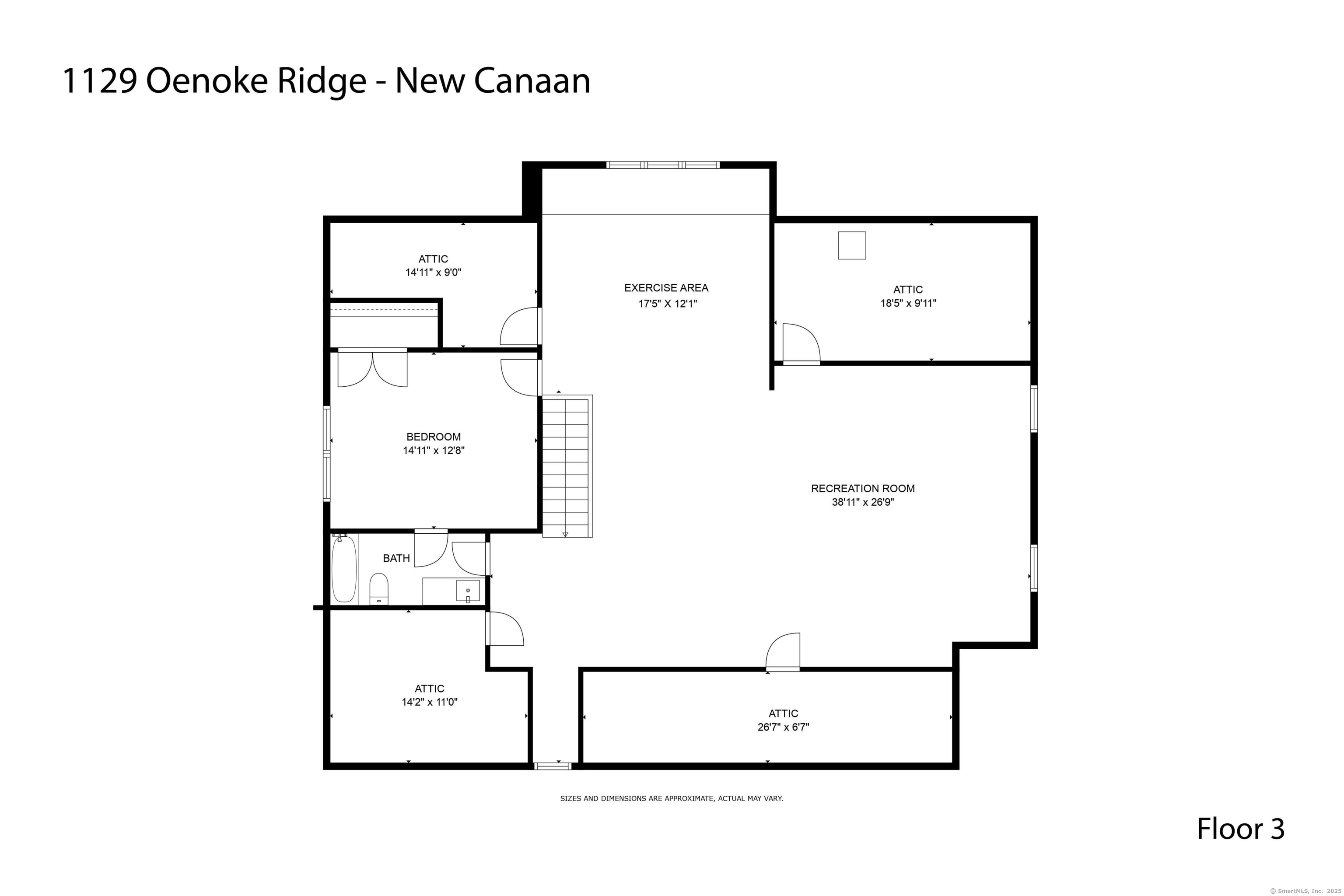More about this Property
If you are interested in more information or having a tour of this property with an experienced agent, please fill out this quick form and we will get back to you!
1129 Oenoke Ridge, New Canaan CT 06840
Current Price: $4,195,000
 5 beds
5 beds  8 baths
8 baths  7034 sq. ft
7034 sq. ft
Last Update: 7/30/2025
Property Type: Single Family For Sale
A special offering on one of New Canaans most sought-after streets, 1129 Oenoke Ridge is the definition of sophisticated, turn-key living. This sun-drenched 2012 Colonial boasts over 7,000 square feet of thoughtfully designed living space across three finished levels. High ceilings, stunning millwork, and extensive built-ins abound. The first floor features a grand two-story foyer; comfortable Living and Dining Rooms with fireplaces; a stunning office with coffered ceiling, fireplace and built-in bookcase; and a gourmet kitchen with large eat-in area that flows seamlessly into the light-filled Family Room. With 5/6 en-suite bedrooms - including a serene Primary Suite with fireplace, soaking tub, steam shower, and two walk-in closets - this home offers exceptional space for every need. The finished third floor offers another bedroom, full bath, and expansive bonus space. Outside, entertain under the pergola or gather around the stone fireplace in the manicured yard, with room for a pool. Just minutes to New Canaans beautiful town center, this move-in-ready stunner is not to be missed.
North on 124 to Oenoke Ridge
MLS #: 24101658
Style: Colonial
Color:
Total Rooms:
Bedrooms: 5
Bathrooms: 8
Acres: 0.94
Year Built: 2012 (Public Records)
New Construction: No/Resale
Home Warranty Offered:
Property Tax: $37,294
Zoning: 4AC
Mil Rate:
Assessed Value: $2,234,540
Potential Short Sale:
Square Footage: Estimated HEATED Sq.Ft. above grade is 7034; below grade sq feet total is ; total sq ft is 7034
| Appliances Incl.: | Oven/Range,Microwave,Refrigerator,Dishwasher,Washer,Dryer |
| Laundry Location & Info: | Upper Level 2nd Floor |
| Fireplaces: | 4 |
| Energy Features: | Thermopane Windows |
| Interior Features: | Central Vacuum,Security System |
| Energy Features: | Thermopane Windows |
| Basement Desc.: | Full,Unfinished |
| Exterior Siding: | Shingle |
| Exterior Features: | Terrace,Underground Sprinkler |
| Foundation: | Concrete |
| Roof: | Wood Shingle |
| Parking Spaces: | 3 |
| Garage/Parking Type: | Attached Garage |
| Swimming Pool: | 0 |
| Waterfront Feat.: | View |
| Lot Description: | Level Lot,Professionally Landscaped |
| Nearby Amenities: | Golf Course,Health Club,Library,Park,Playground/Tot Lot,Public Pool,Shopping/Mall,Tennis Courts |
| In Flood Zone: | 0 |
| Occupied: | Owner |
Hot Water System
Heat Type:
Fueled By: Hot Air,Zoned.
Cooling: Central Air
Fuel Tank Location: In Ground
Water Service: Private Well
Sewage System: Septic
Elementary: Per Board of Ed
Intermediate:
Middle:
High School: New Canaan
Current List Price: $4,195,000
Original List Price: $3,950,000
DOM: 33
Listing Date: 6/24/2025
Last Updated: 7/7/2025 11:12:56 PM
Expected Active Date: 6/27/2025
List Agent Name: John Dunn
List Office Name: Compass Connecticut, LLC
