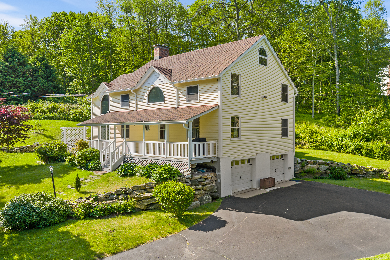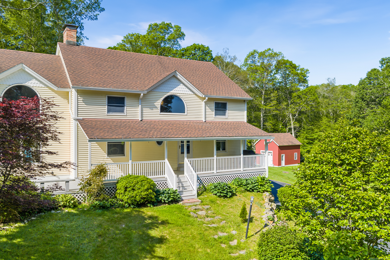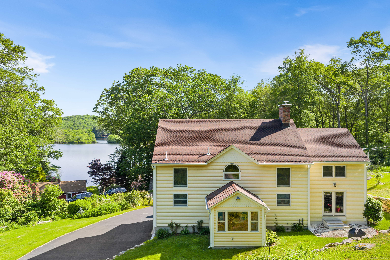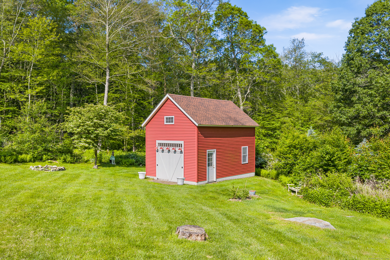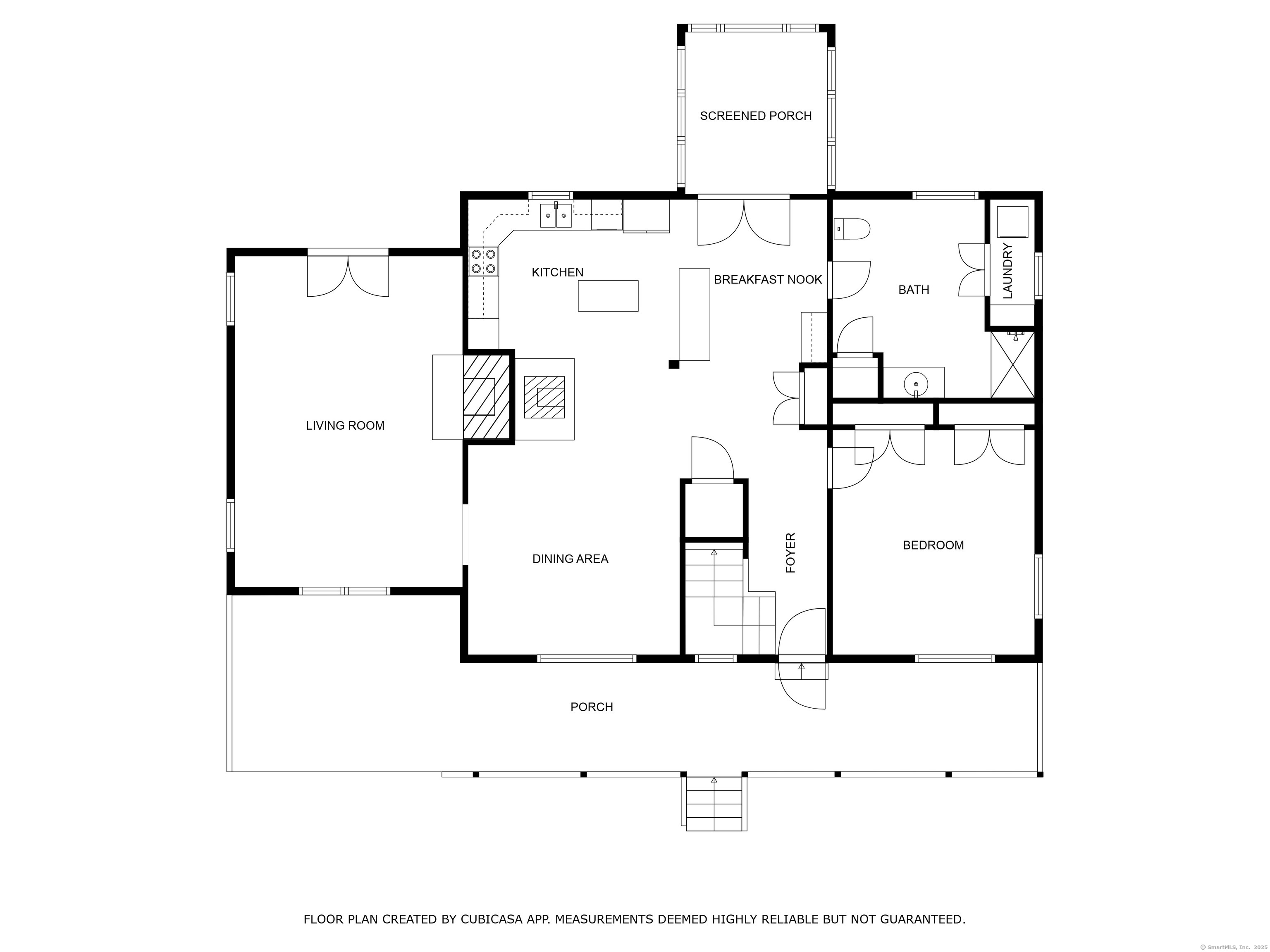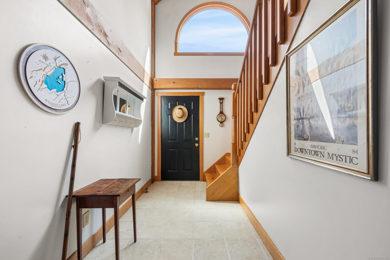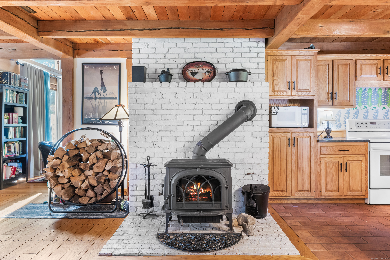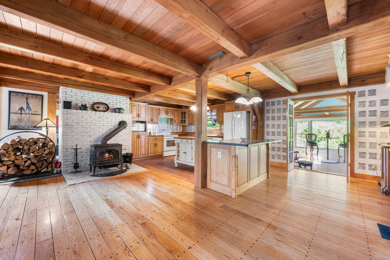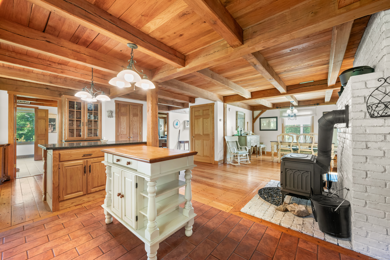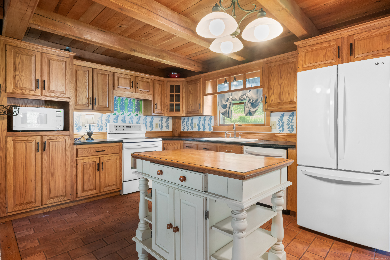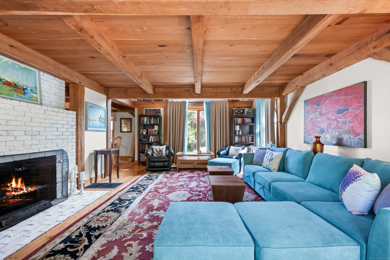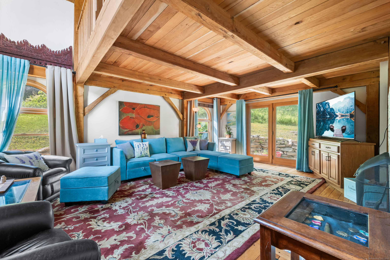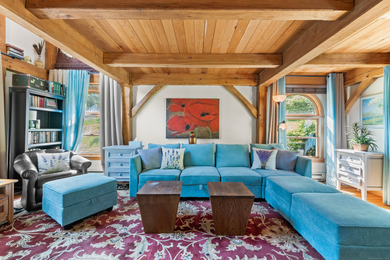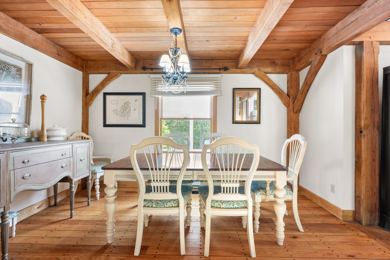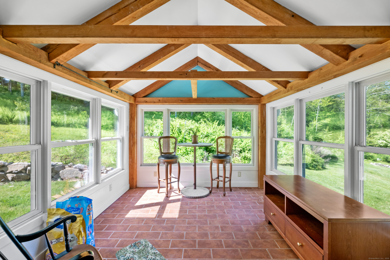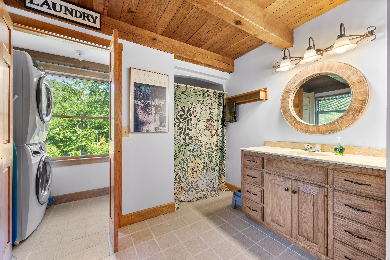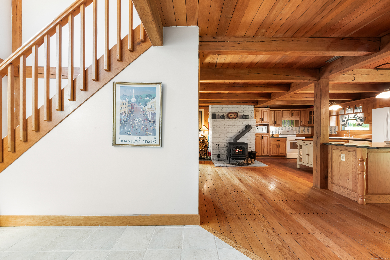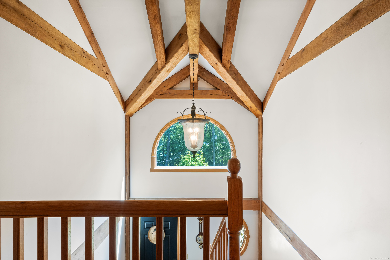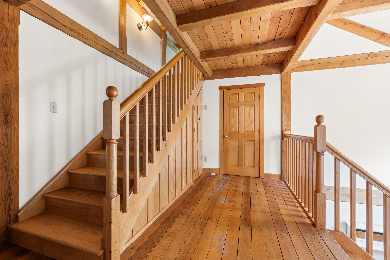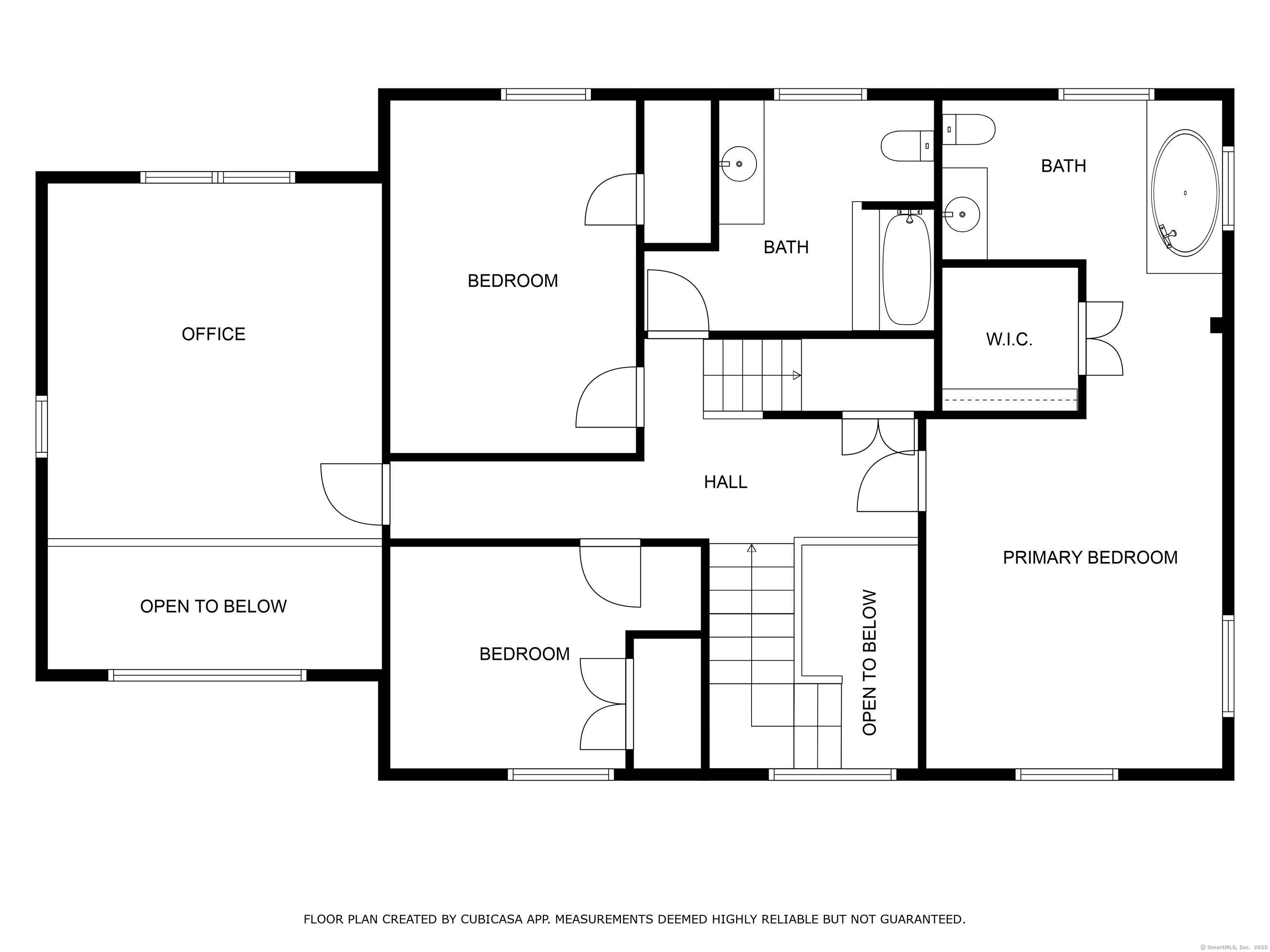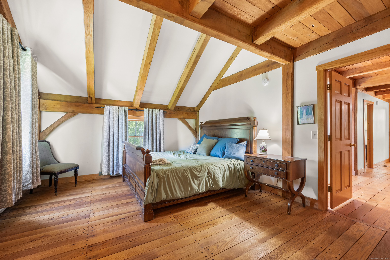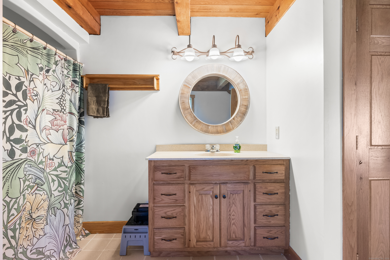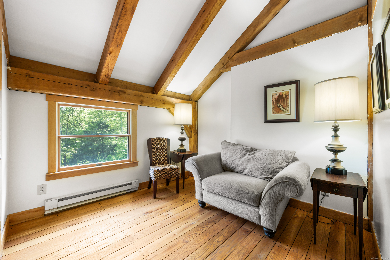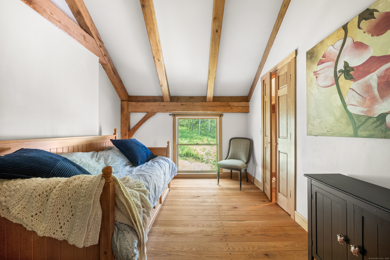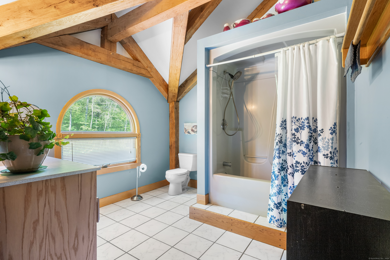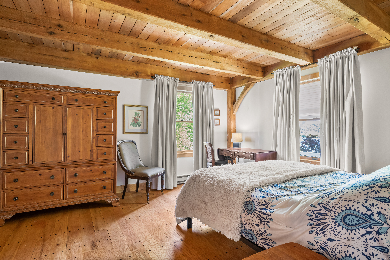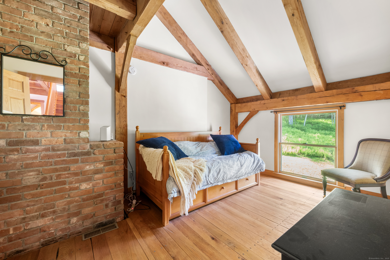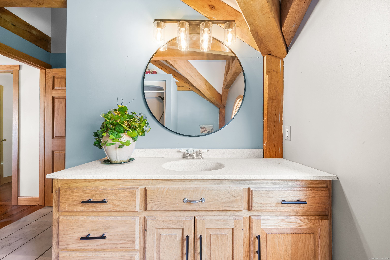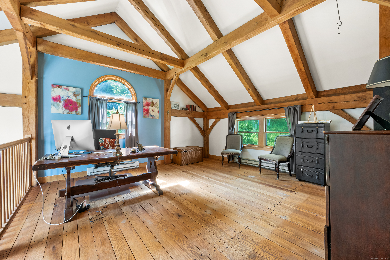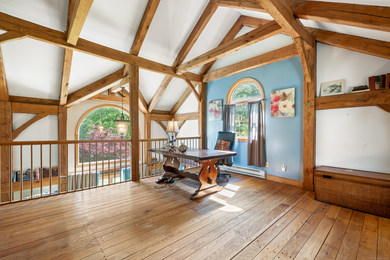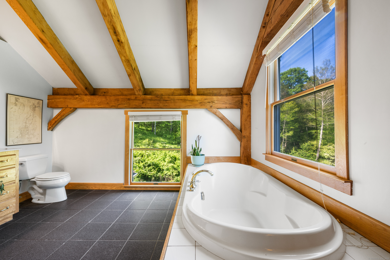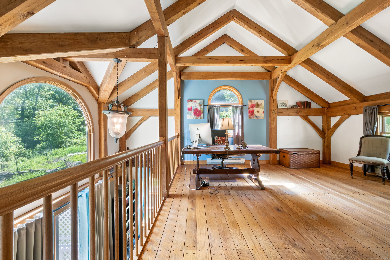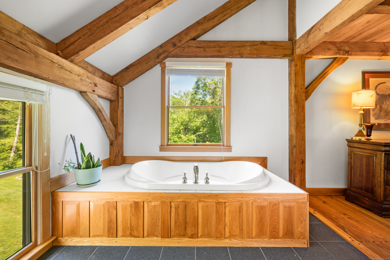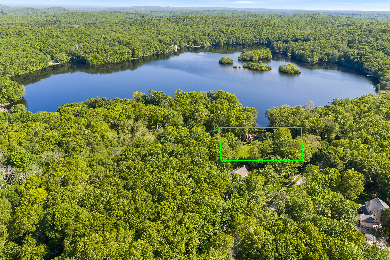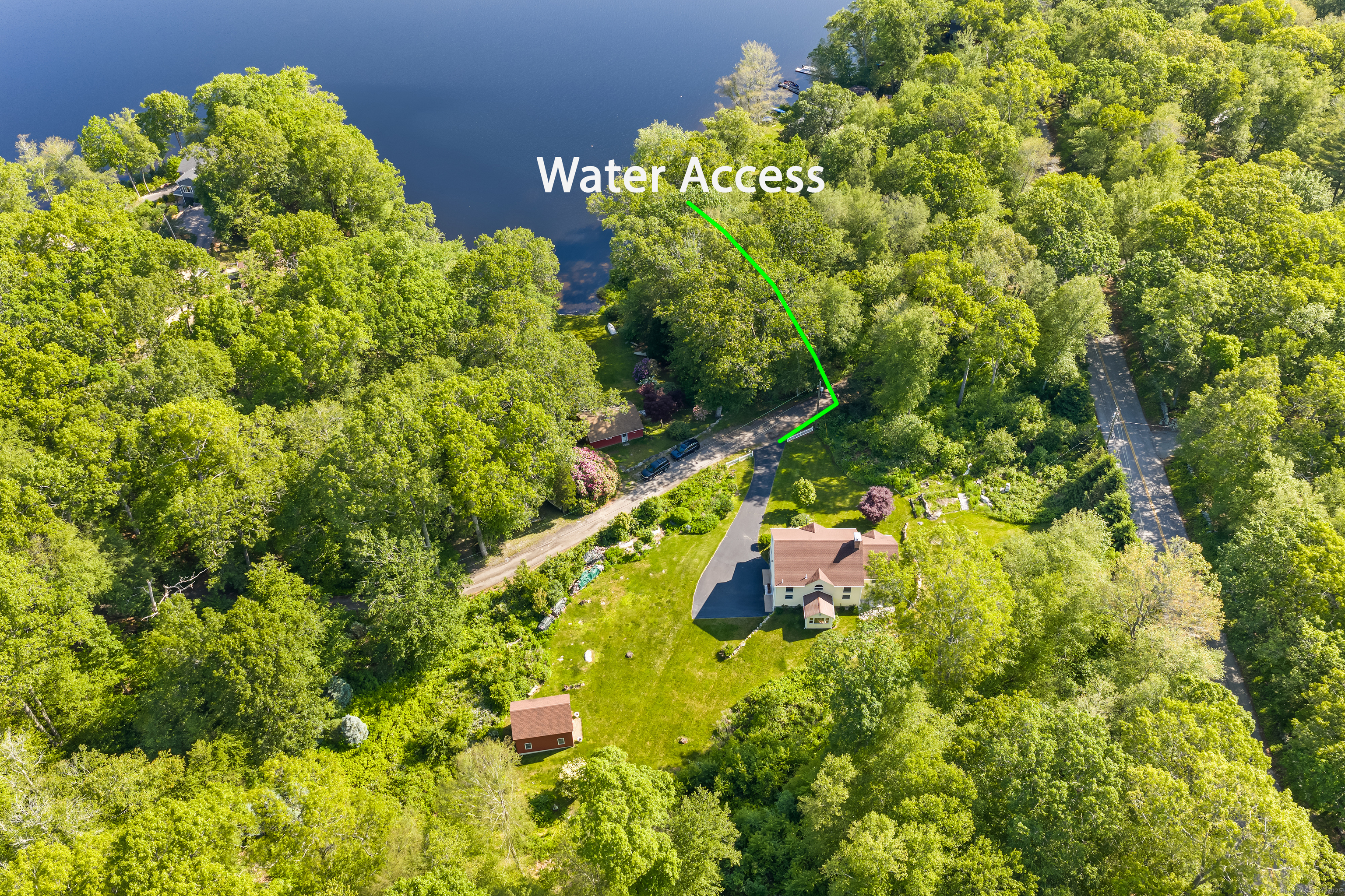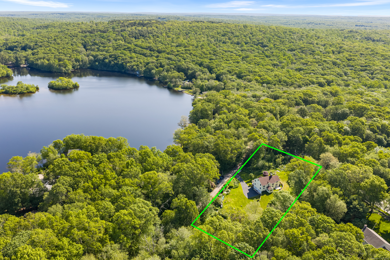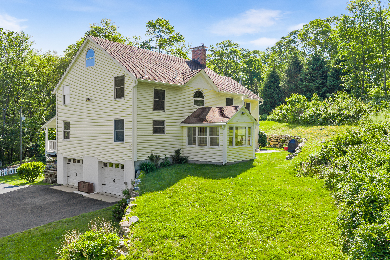More about this Property
If you are interested in more information or having a tour of this property with an experienced agent, please fill out this quick form and we will get back to you!
387 Wyassup Road, North Stonington CT 06359
Current Price: $749,999
 4 beds
4 beds  3 baths
3 baths  2992 sq. ft
2992 sq. ft
Last Update: 7/22/2025
Property Type: Single Family For Sale
Overlooking the tranquil waters of Wyassup Lake with deeded private access, this handcrafted post-and-beam home offers the perfect blend of charm, craftsmanship, and natural beauty. Designed and built by the original owner, the open floor plan flows effortlessly through a warm, wood-accented interior surrounded by stone walls, gardens, and forested privacy. A large two-story detached barn/workshop with garage bays complements the attached two-car garage for added flexibility and storage. Recent updates include a brand-new 50-gallon electric hot water heater. Other well-appointed features include a ThermoPride boiler (installed by Duncklee and serviced by Bill Aitken Heating), Andersen windows, LeafGuard gutter system, 200-amp service with generator hookup, oversized stackable Electrolux washer and dryer, and a 3-season sunroom off the kitchen. A separate 16x22 barn adds even more utility to this already versatile property. Move-in ready and ideally positioned for full-time living or a peaceful retreat, this home captures the essence of quiet country living with the added bonus of private lake access. Ask your agent for a detailed property packet.
Located just off Wyassup Rd. You may want to put Armstrong Pentway in your GPS
MLS #: 24101652
Style: Colonial,Farm House
Color: Cream
Total Rooms:
Bedrooms: 4
Bathrooms: 3
Acres: 1.94
Year Built: 1999 (Public Records)
New Construction: No/Resale
Home Warranty Offered:
Property Tax: $8,062
Zoning: R80
Mil Rate:
Assessed Value: $279,160
Potential Short Sale:
Square Footage: Estimated HEATED Sq.Ft. above grade is 2992; below grade sq feet total is 0; total sq ft is 2992
| Appliances Incl.: | Electric Range,Oven/Range,Microwave,Refrigerator,Dishwasher |
| Laundry Location & Info: | Main Level Off Kitchen |
| Fireplaces: | 1 |
| Energy Features: | Generator Ready,Thermopane Windows |
| Interior Features: | Auto Garage Door Opener,Cable - Pre-wired,Central Vacuum,Open Floor Plan |
| Energy Features: | Generator Ready,Thermopane Windows |
| Basement Desc.: | Full,Unfinished,Garage Access,Interior Access,Concrete Floor,Full With Walk-Out |
| Exterior Siding: | Vinyl Siding |
| Exterior Features: | Barn,Gutters,Stone Wall,Patio |
| Foundation: | Concrete |
| Roof: | Shingle |
| Parking Spaces: | 2 |
| Driveway Type: | Paved |
| Garage/Parking Type: | Under House Garage,Paved,Driveway |
| Swimming Pool: | 0 |
| Waterfront Feat.: | Walk to Water,View,Access |
| Lot Description: | Corner Lot,Sloping Lot,Water View |
| In Flood Zone: | 0 |
| Occupied: | Vacant |
Hot Water System
Heat Type:
Fueled By: Hot Air.
Cooling: Window Unit
Fuel Tank Location: In Basement
Water Service: Private Well
Sewage System: Septic
Elementary: North Stonington
Intermediate:
Middle: Wheeler
High School: Per Board of Ed
Current List Price: $749,999
Original List Price: $749,999
DOM: 7
Listing Date: 6/6/2025
Last Updated: 6/13/2025 10:29:09 AM
List Agent Name: Tim Bray
List Office Name: Seaport Real Estate Services
