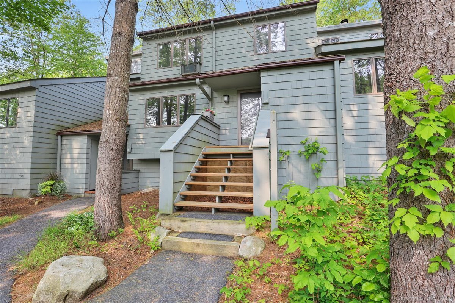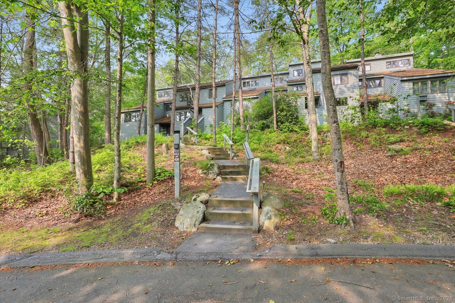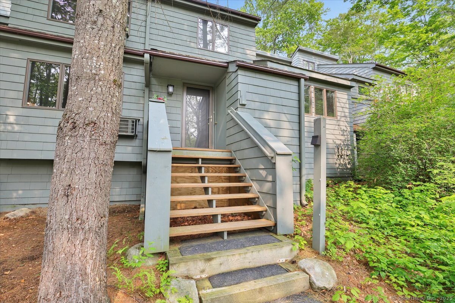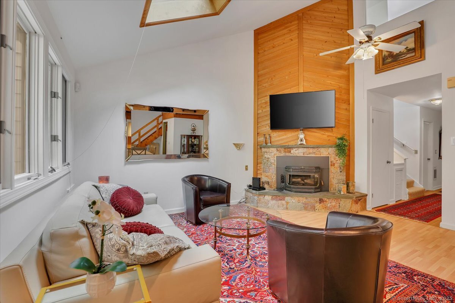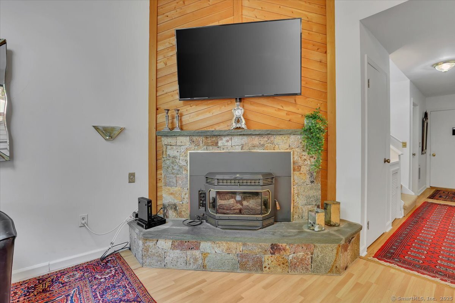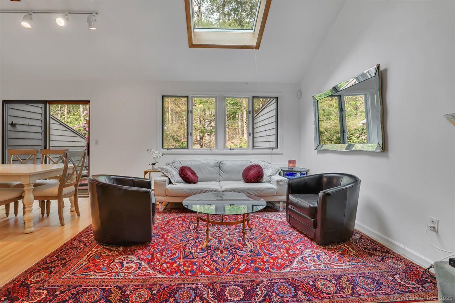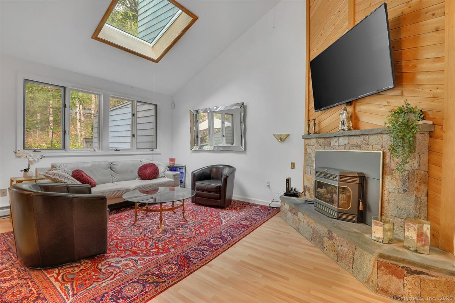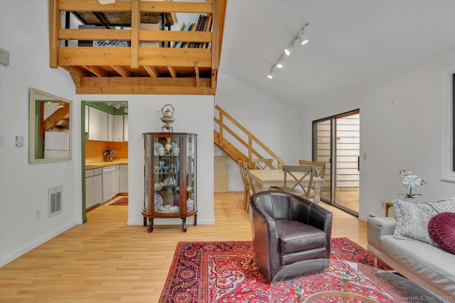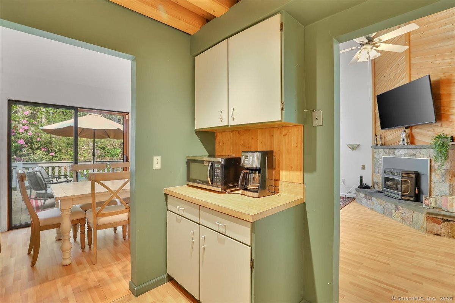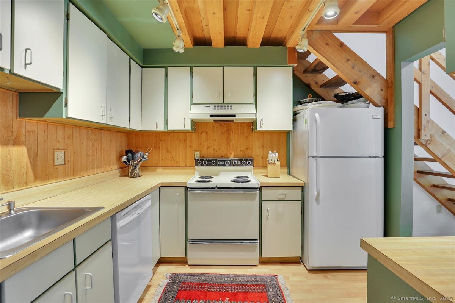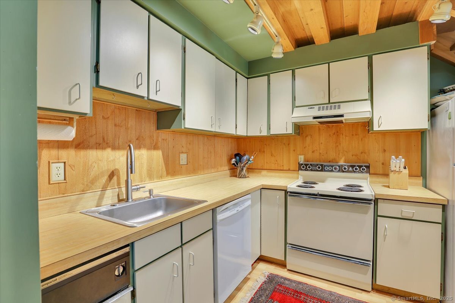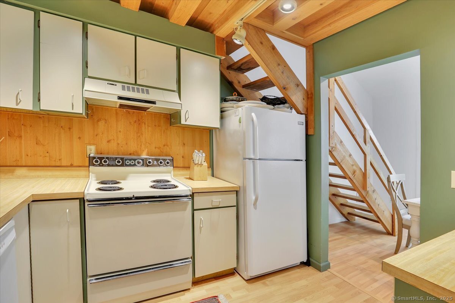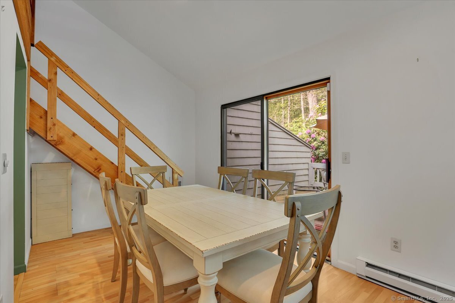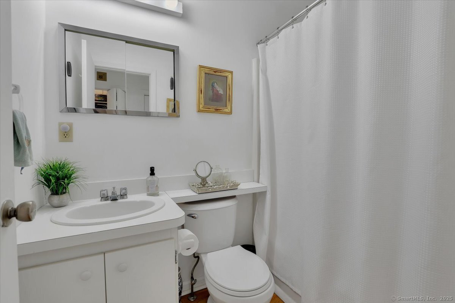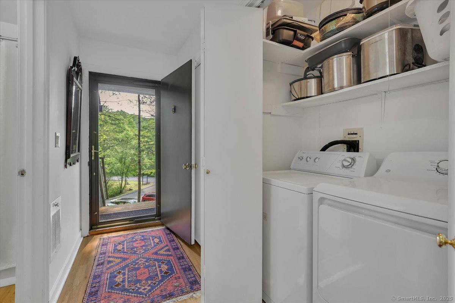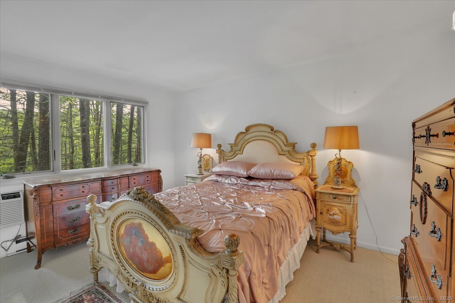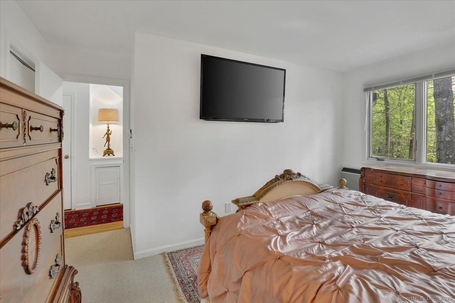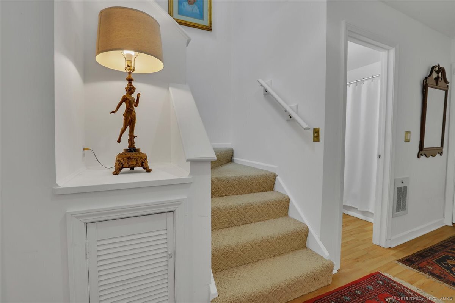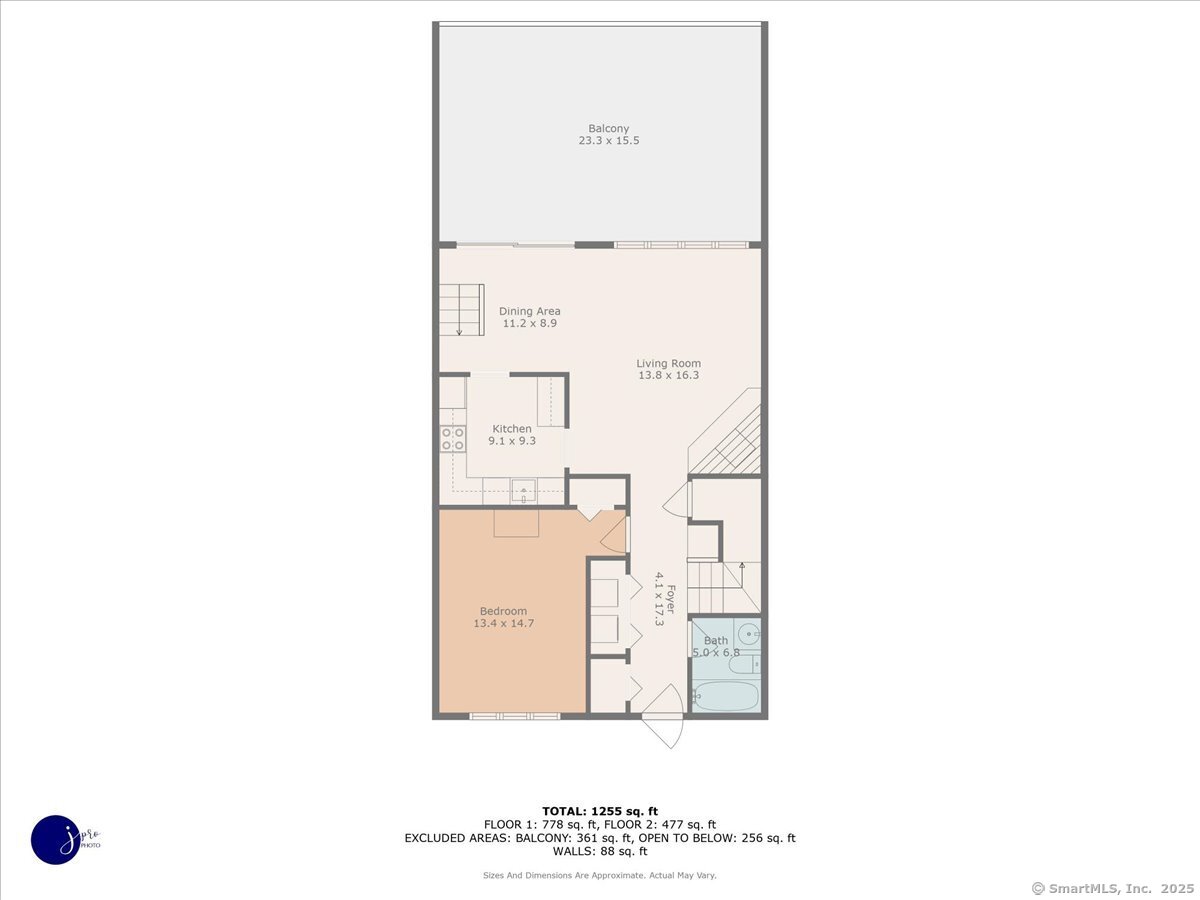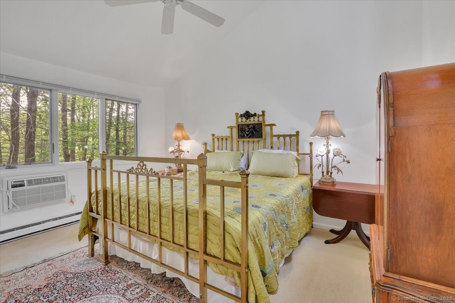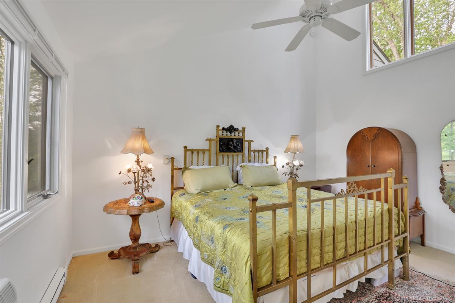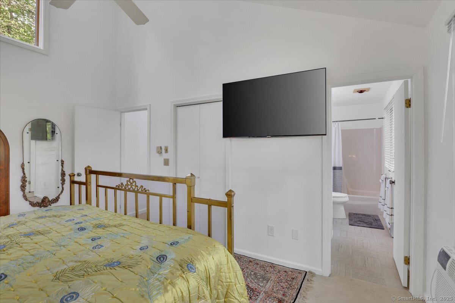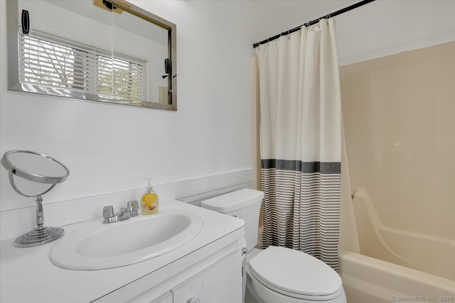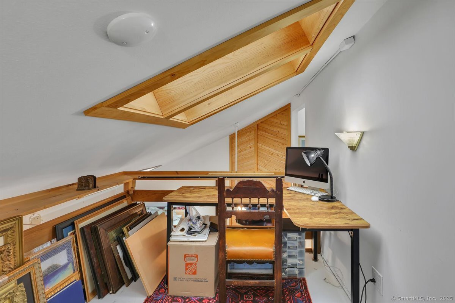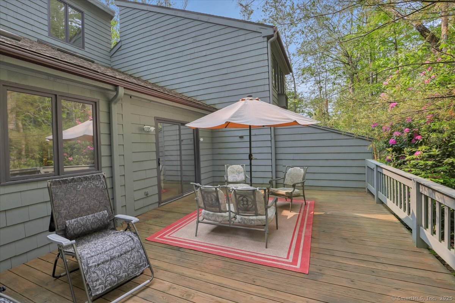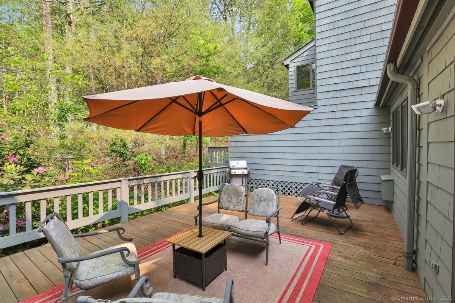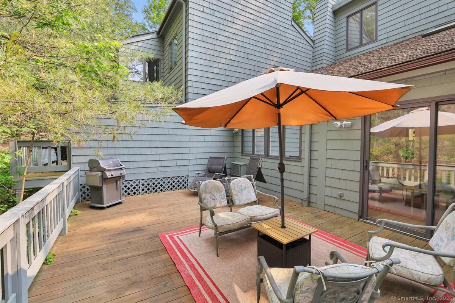More about this Property
If you are interested in more information or having a tour of this property with an experienced agent, please fill out this quick form and we will get back to you!
424 Trailsend Drive, Torrington CT 06790
Current Price: $199,000
 2 beds
2 beds  2 baths
2 baths  1154 sq. ft
1154 sq. ft
Last Update: 6/17/2025
Property Type: Condo/Co-Op For Sale
Welcome to Lakeridge-a year-round retreat nestled in the scenic Berkshire Foothills. This nature lovers paradise offers exceptional amenities including indoor and outdoor pools, tennis courts, basketball, hiking trails, stables, private ski slopes, kayaking, and more. Privately situated in a small cul-de-sac, this desirable Hideaway model features a new hot water heater and new washer for added convenience and value. Step onto the large, expanded deck overlooking peaceful wooded views-ideal for relaxing, entertaining, or enjoying natures beauty. Inside, the main level offers a bright, open-concept layout with a cozy pellet stove in the living/dining area. The kitchen provides generous storage space, perfect for home cooks and entertainers alike. A first-floor bedroom adds flexible living options for guests or daily convenience. Upstairs, the primary suite offers tranquil wooded views, a spacious walk-in closet, and a full bath. The second-level loft is perfect as a home office, art studio, or creative retreat-you get to decide! A wonderful opportunity to move right in and start enjoying the Lakeridge lifestyle. Property is being sold as-is. Inspections are for informational purposes only.
Once inside the gate follow signs for unit 424. Unit is up from parking area with a side walk and some stairs.
MLS #: 24101651
Style: Townhouse
Color:
Total Rooms:
Bedrooms: 2
Bathrooms: 2
Acres: 0
Year Built: 1980 (Public Records)
New Construction: No/Resale
Home Warranty Offered:
Property Tax: $2,546
Zoning: RRC
Mil Rate:
Assessed Value: $53,070
Potential Short Sale:
Square Footage: Estimated HEATED Sq.Ft. above grade is 1154; below grade sq feet total is 0; total sq ft is 1154
| Appliances Incl.: | Electric Range,Microwave,Refrigerator,Dishwasher,Disposal,Washer,Electric Dryer |
| Laundry Location & Info: | Main level |
| Fireplaces: | 1 |
| Energy Features: | Fireplace Insert |
| Interior Features: | Cable - Pre-wired,Open Floor Plan,Security System |
| Energy Features: | Fireplace Insert |
| Basement Desc.: | Crawl Space,Unfinished,Storage,Hatchway Access,Concrete Floor |
| Exterior Siding: | Shingle,Wood |
| Exterior Features: | Sidewalk,Deck,Gutters,Garden Area,Lighting |
| Parking Spaces: | 0 |
| Garage/Parking Type: | None,Paved,Unassigned Parking,Security |
| Swimming Pool: | 1 |
| Waterfront Feat.: | Walk to Water,Association Required |
| Lot Description: | Treed,Sloping Lot |
| Nearby Amenities: | Health Club,Lake,Library,Medical Facilities,Playground/Tot Lot,Shopping/Mall,Stables/Riding,Tennis Courts |
| In Flood Zone: | 0 |
| Occupied: | Owner |
HOA Fee Amount 340
HOA Fee Frequency: Monthly
Association Amenities: Basketball Court,Club House,Exercise Room/Health Club,Guest Parking,Health Club,Playground/Tot Lot,Pool,Tennis Courts.
Association Fee Includes:
Hot Water System
Heat Type:
Fueled By: Baseboard.
Cooling: Ceiling Fans,Wall Unit
Fuel Tank Location:
Water Service: Public Water Connected
Sewage System: Public Sewer Connected
Elementary: Per Board of Ed
Intermediate: Per Board of Ed
Middle: Torrington
High School: Torrington
Current List Price: $199,000
Original List Price: $199,000
DOM: 12
Listing Date: 6/5/2025
Last Updated: 6/14/2025 9:57:14 PM
List Agent Name: Jade LaBella
List Office Name: Berkshire Hathaway NE Prop.
