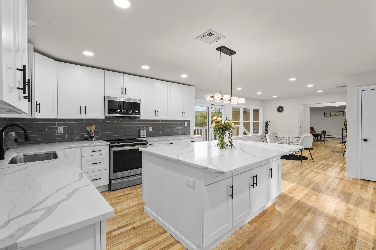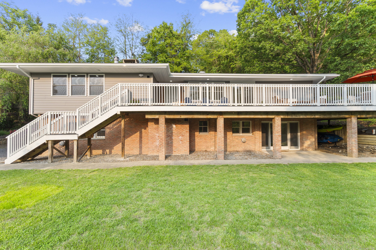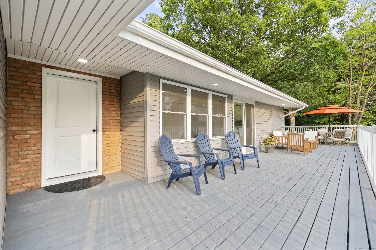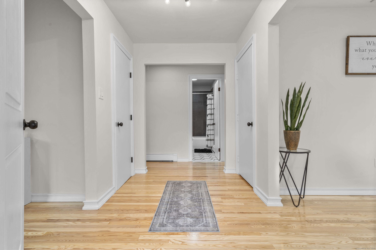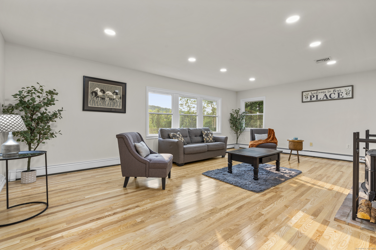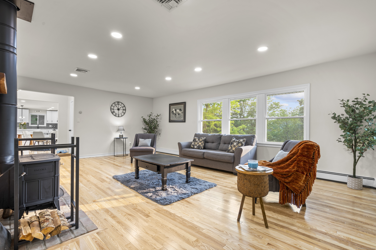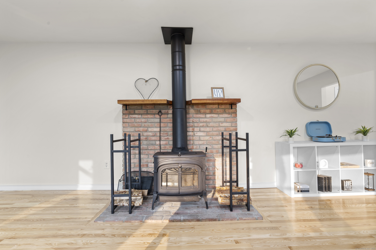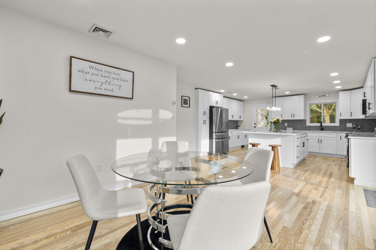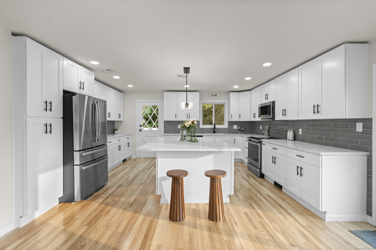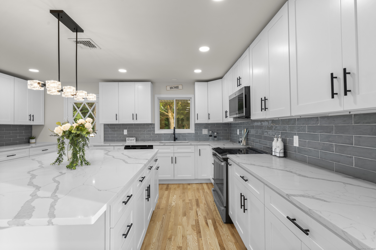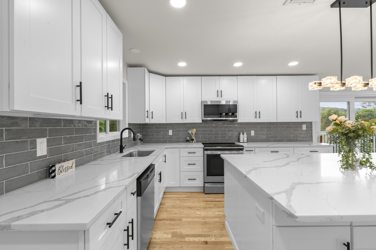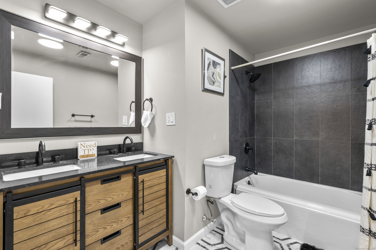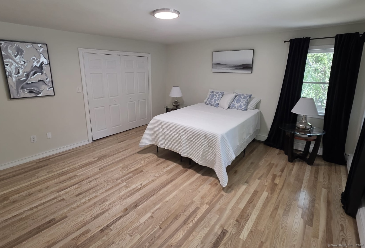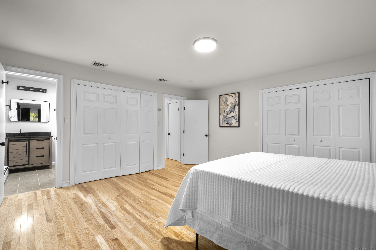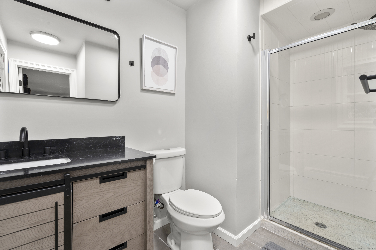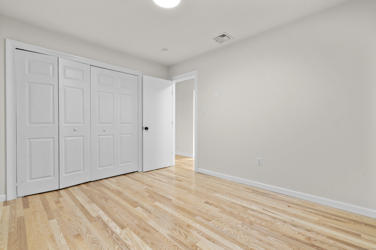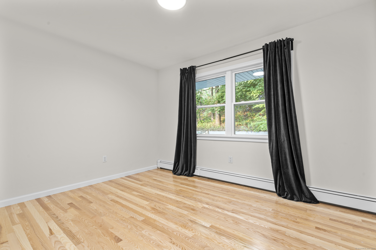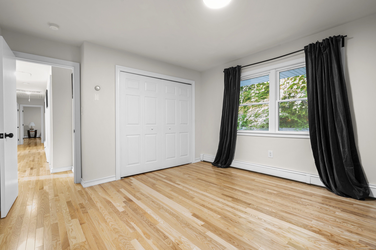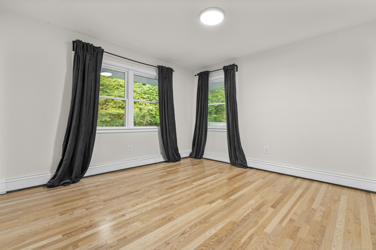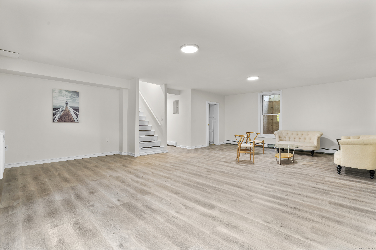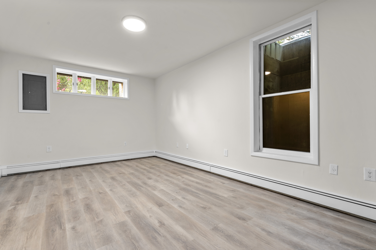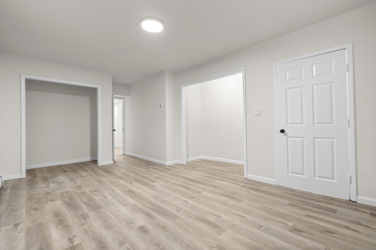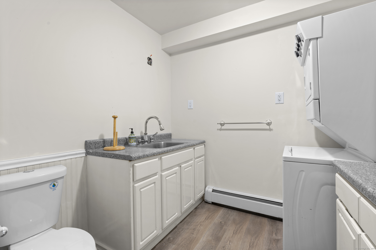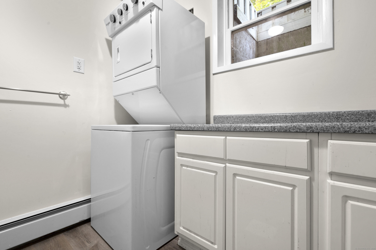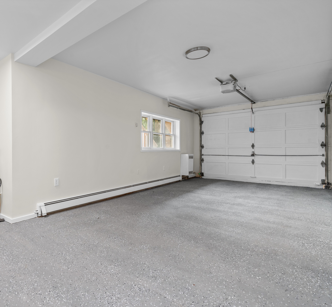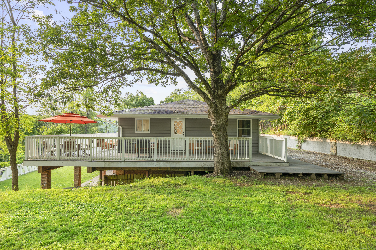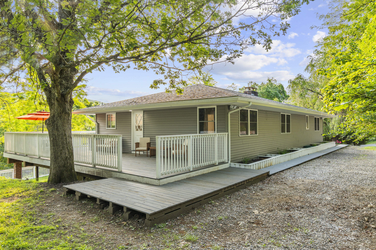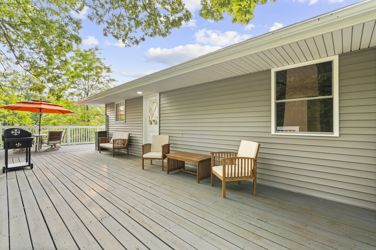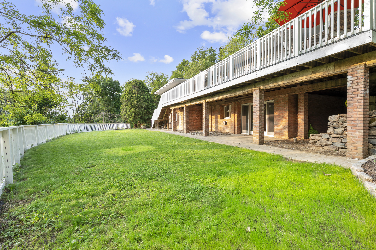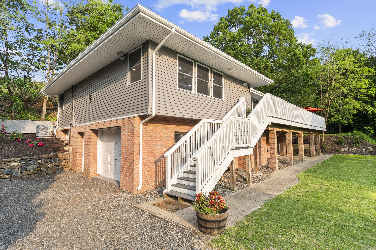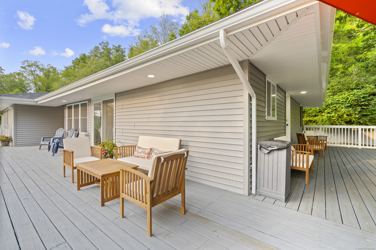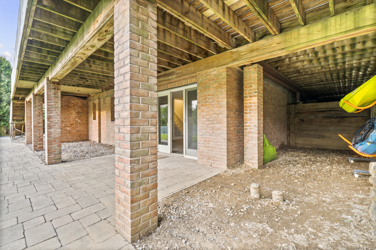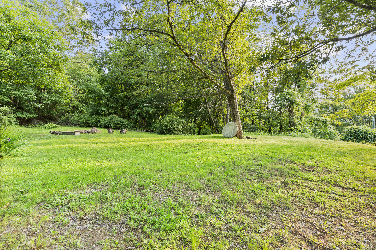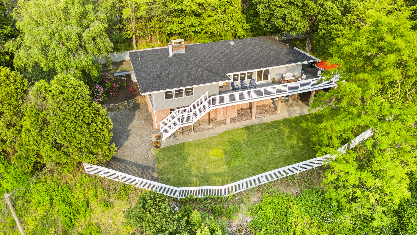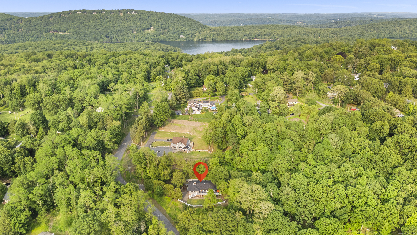More about this Property
If you are interested in more information or having a tour of this property with an experienced agent, please fill out this quick form and we will get back to you!
4 Wanzer Hill Road, Sherman CT 06784
Current Price: $665,000
 3 beds
3 beds  3 baths
3 baths  1896 sq. ft
1896 sq. ft
Last Update: 6/18/2025
Property Type: Single Family For Sale
Near the natural beauty of Candlewood Lake, Squantz Pond, and a nearby state park, this 1,896 sq ft 3-bedroom, 2.5-bath home offers an open layout featuring a stunning kitchen with a large center island and brand-new stainless steel appliances, dining room with sliding doors for additional outdoor seating and entertaining. The spacious living room is warm and welcoming with a cozy wood stove. The primary bedroom offers a private en-suite full bath, while two additional bedrooms and a second full bath provide ample room for family or guests. A large, partially finished basement offers flexible space for a home gym, playroom, office. Plenty of space perfect for storage or future expansion.A convenient half bath and laundry room are located in the basement adding extra functionality. Enjoy the outdoors from the oversized wraparound deck spanning the front and right side of the home-great for entertaining or relaxing in nature. The property includes a one-car garage under the house and a spacious driveway with plenty of space for off street parking. Whether youre looking for a peaceful getaway near the lake or a year-round residence, this home offers it all-space, style, and a prime location near outdoor recreation. *Agent related to one seller.
GPS friendly, plenty of off street parking available
MLS #: 24101644
Style: Ranch
Color: WHITE
Total Rooms:
Bedrooms: 3
Bathrooms: 3
Acres: 1
Year Built: 1950 (Public Records)
New Construction: No/Resale
Home Warranty Offered:
Property Tax: $4,594
Zoning: Residential
Mil Rate:
Assessed Value: $280,800
Potential Short Sale:
Square Footage: Estimated HEATED Sq.Ft. above grade is 1896; below grade sq feet total is ; total sq ft is 1896
| Appliances Incl.: | Electric Cooktop,Microwave,Range Hood,Refrigerator,Dishwasher,Washer,Dryer |
| Laundry Location & Info: | Lower Level |
| Fireplaces: | 0 |
| Basement Desc.: | Full,Partially Finished |
| Exterior Siding: | Vinyl Siding |
| Foundation: | Concrete |
| Roof: | Asphalt Shingle |
| Parking Spaces: | 1 |
| Driveway Type: | Private,Gravel |
| Garage/Parking Type: | Under House Garage,Driveway |
| Swimming Pool: | 0 |
| Waterfront Feat.: | Not Applicable |
| Lot Description: | Treed,Rolling |
| In Flood Zone: | 0 |
| Occupied: | Vacant |
Hot Water System
Heat Type:
Fueled By: Baseboard.
Cooling: Central Air
Fuel Tank Location: In Ground
Water Service: Private Well
Sewage System: Septic
Elementary: Per Board of Ed
Intermediate:
Middle:
High School: Per Board of Ed
Current List Price: $665,000
Original List Price: $665,000
DOM: 10
Listing Date: 6/8/2025
Last Updated: 6/8/2025 5:52:35 PM
List Agent Name: Rosalia Casorla
List Office Name: Premier Re Group LLC
