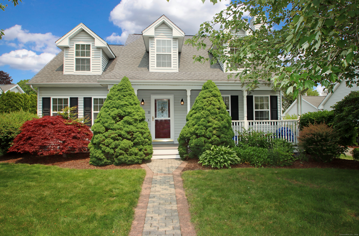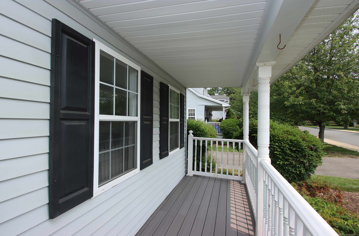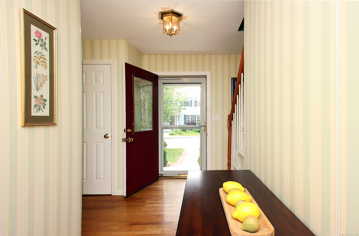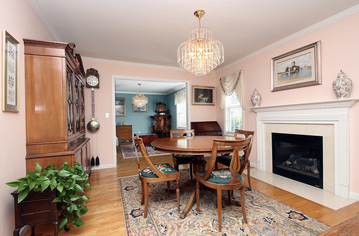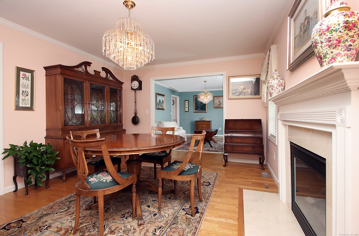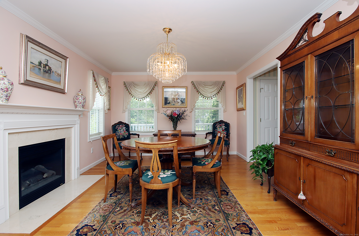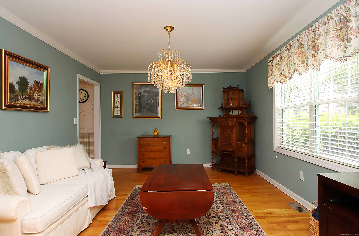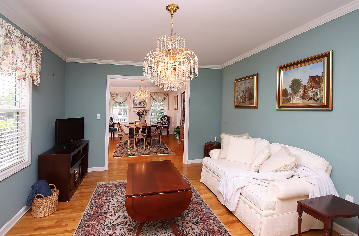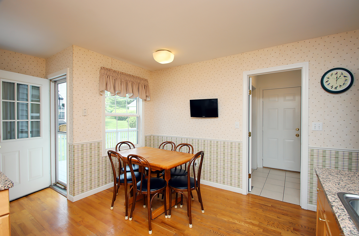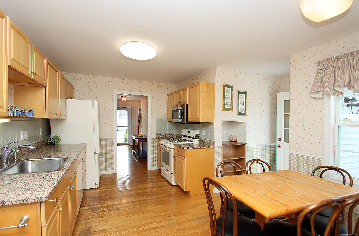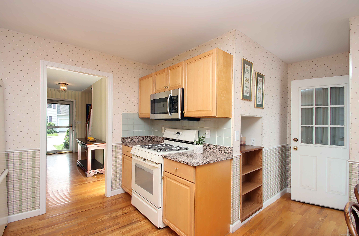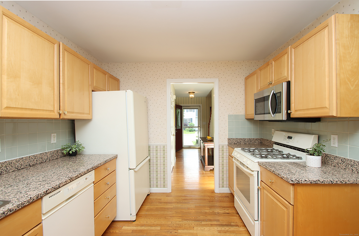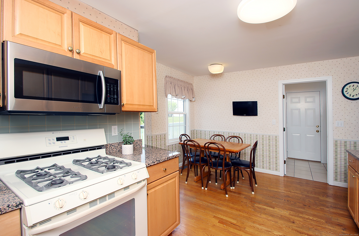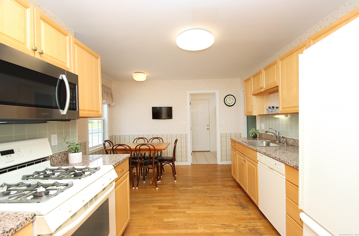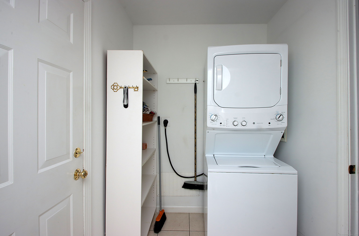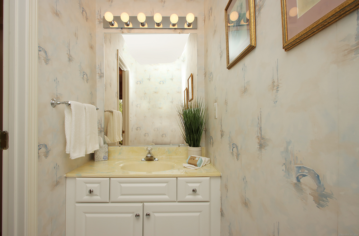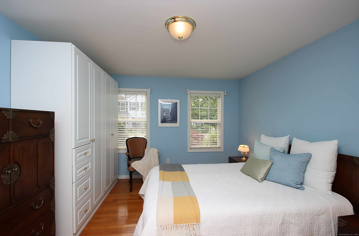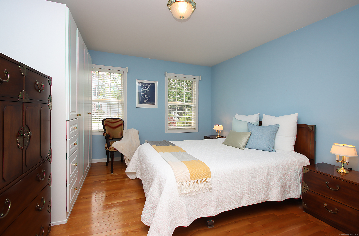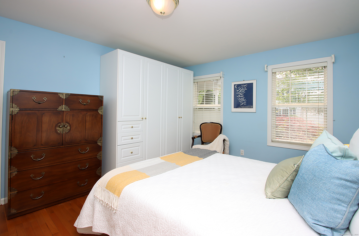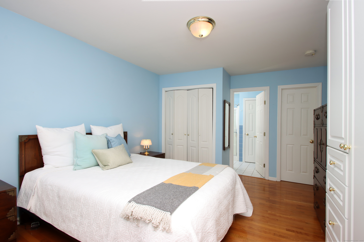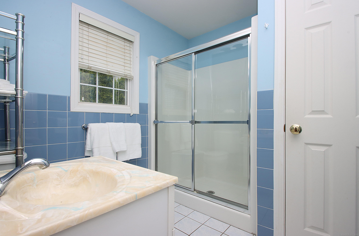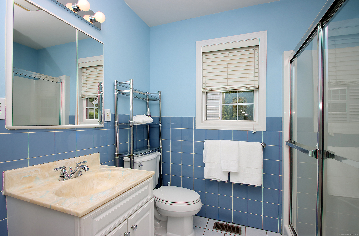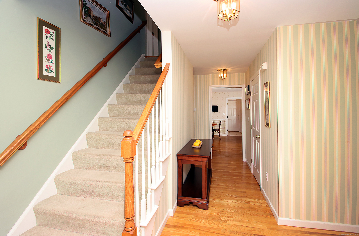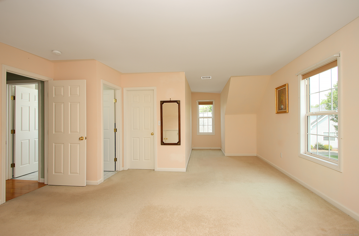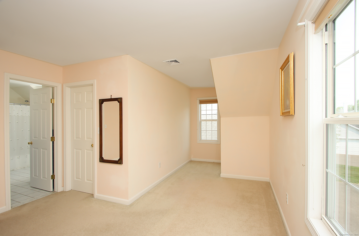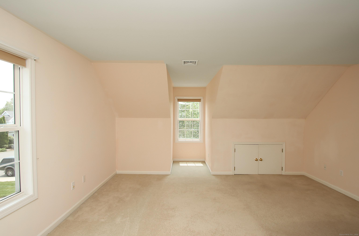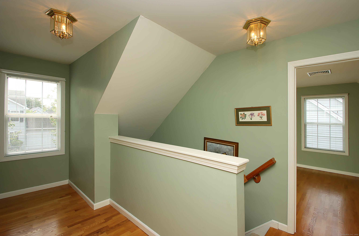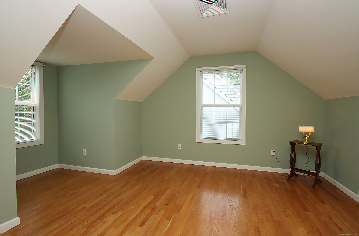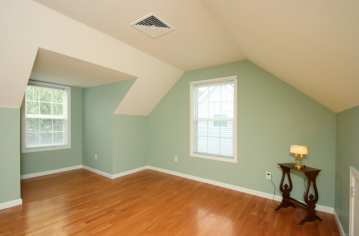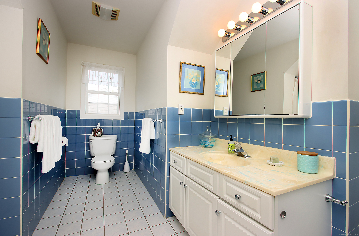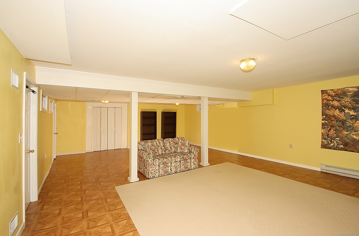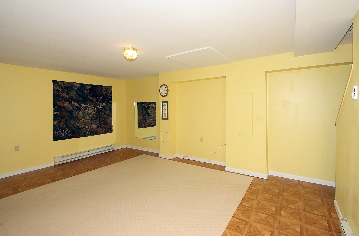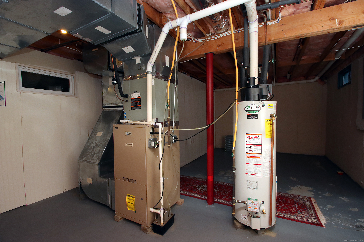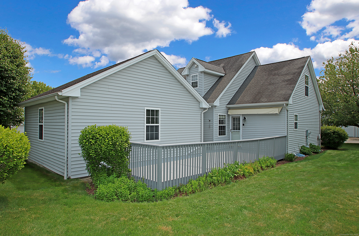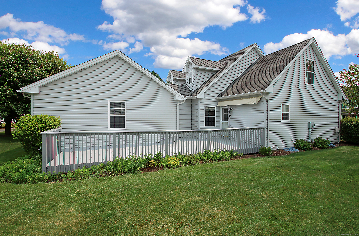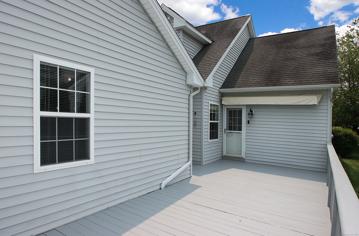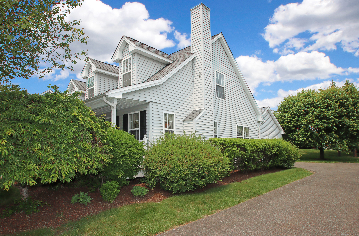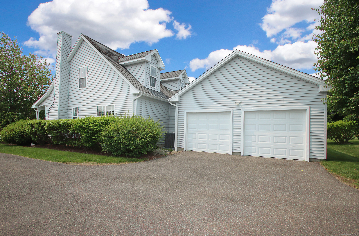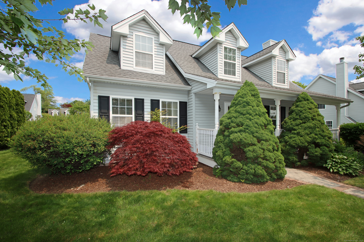More about this Property
If you are interested in more information or having a tour of this property with an experienced agent, please fill out this quick form and we will get back to you!
11 Bridle Trail, Trumbull CT 06611
Current Price: $616,250
 2 beds
2 beds  3 baths
3 baths  2335 sq. ft
2335 sq. ft
Last Update: 6/19/2025
Property Type: Condo/Co-Op For Sale
Delightful Cape style condominium situated in a lovely development offers spacious and comfortable living. Start out enjoying a covered front porch. Inside you will be greeted by gleaming hard wood floors on the main level. The living /dining room is equipped with a gas burning fireplace. Eat in kitchen includes granite counters. The back deck has been expanded to provide ample outdoor space providing a tranquil retreat for relaxation or al-fresco dining. Deck is equipped with a shade awning. Main level features a primary bedroom with en-suite full bathroom, walk-in closet and second closet. Upstairs you will find 2 rooms with shared large sized full bath all creating additional quaint space and flexibility for use as bedrooms, home office or multipurpose rooms. The lower level is finished providing for added recreation space, playroom, exercise, dance or music for your pleasures. Plentiful windows throughout the home allow for natural light enhancing the airy and bright atmosphere. The lower level is equipped with a sump pump with back up battery and curtain drain system providing less worry. Driveway and spacious 2 car garage provide off street parking and additional storage. Convenient to many amenities. Come view this charming and desirable unit that is easy to make your future home! (Subject to Probate Court Approval) Field card lists as 2 bedroom but upper level study room may be utilized as a 3rd bedroom.
Daniels Farm Road to Bridle Trail. #11 is second unit on the left.
MLS #: 24101639
Style: Single Family Detached
Color: Gray
Total Rooms:
Bedrooms: 2
Bathrooms: 3
Acres: 0
Year Built: 2002 (Public Records)
New Construction: No/Resale
Home Warranty Offered:
Property Tax: $9,465
Zoning: PAH2
Mil Rate:
Assessed Value: $272,930
Potential Short Sale:
Square Footage: Estimated HEATED Sq.Ft. above grade is 1764; below grade sq feet total is 571; total sq ft is 2335
| Appliances Incl.: | Oven/Range,Microwave,Range Hood,Refrigerator,Dishwasher,Disposal,Washer,Dryer |
| Laundry Location & Info: | Main Level Main Level off Kitchen |
| Fireplaces: | 1 |
| Interior Features: | Auto Garage Door Opener,Cable - Pre-wired,Humidifier |
| Basement Desc.: | Full,Sump Pump,Storage,Partially Finished,Liveable Space |
| Exterior Siding: | Clapboard |
| Exterior Features: | Sidewalk,Porch,Deck,Gutters |
| Parking Spaces: | 2 |
| Garage/Parking Type: | Attached Garage |
| Swimming Pool: | 0 |
| Waterfront Feat.: | Not Applicable |
| Lot Description: | Level Lot |
| Nearby Amenities: | Golf Course,Health Club,Lake,Library,Medical Facilities,Park,Public Rec Facilities,Shopping/Mall |
| In Flood Zone: | 0 |
| Occupied: | Owner |
HOA Fee Amount 330
HOA Fee Frequency: Monthly
Association Amenities: .
Association Fee Includes:
Hot Water System
Heat Type:
Fueled By: Gas on Gas,Hot Air.
Cooling: Central Air
Fuel Tank Location:
Water Service: Public Water Connected
Sewage System: Public Sewer Connected
Elementary: Daniels Farm
Intermediate: Per Board of Ed
Middle: Hillcrest
High School: Trumbull
Current List Price: $616,250
Original List Price: $635,000
DOM: 14
Listing Date: 6/5/2025
Last Updated: 6/19/2025 2:55:02 AM
List Agent Name: Renia Marini
List Office Name: Coldwell Banker Realty
