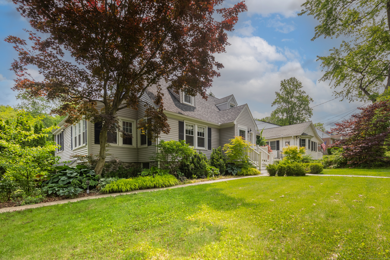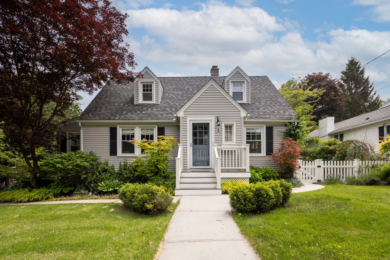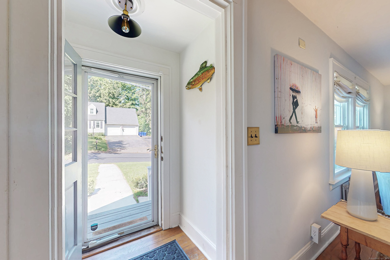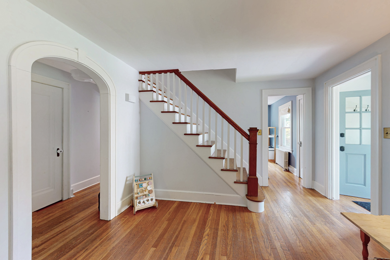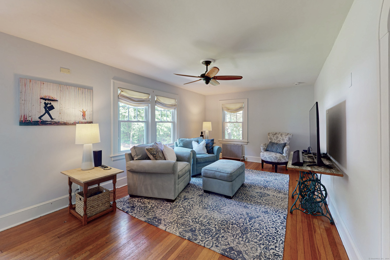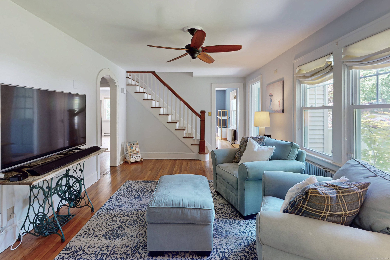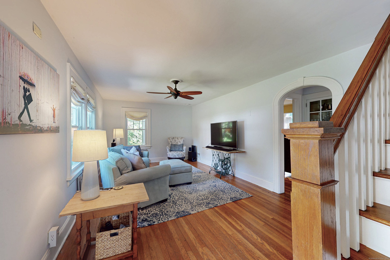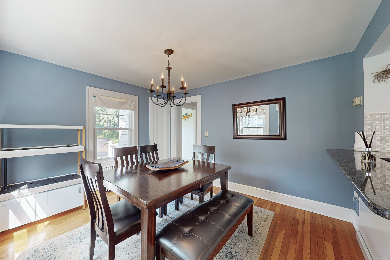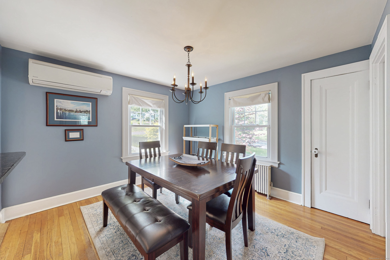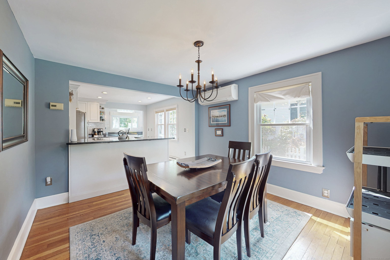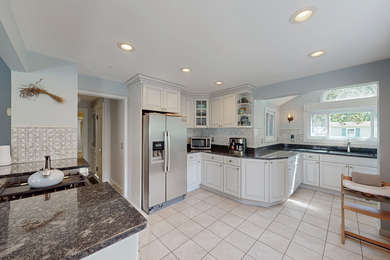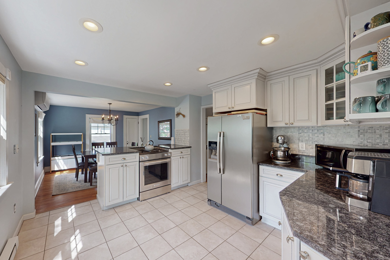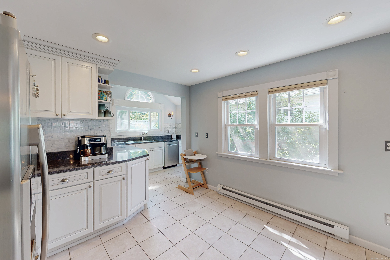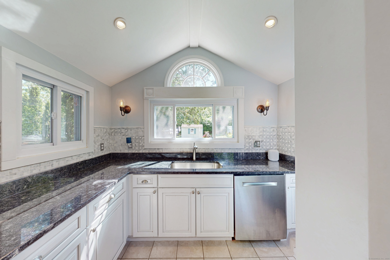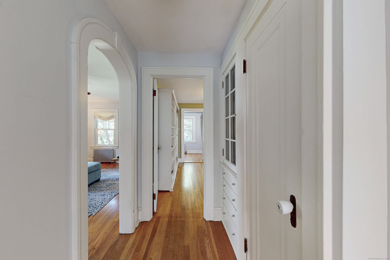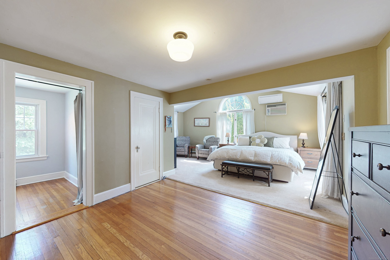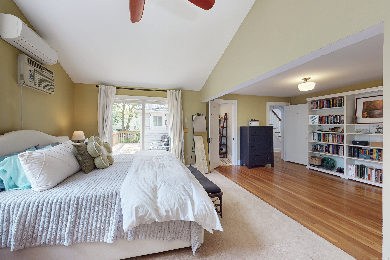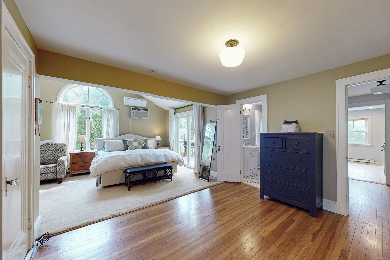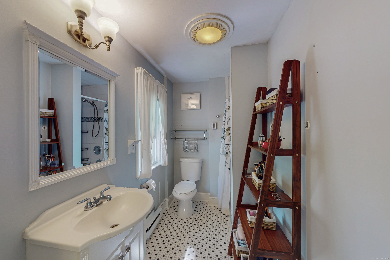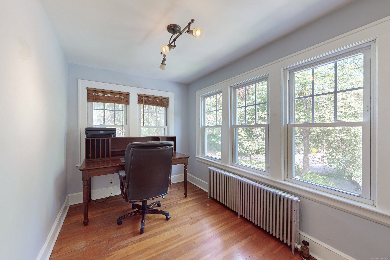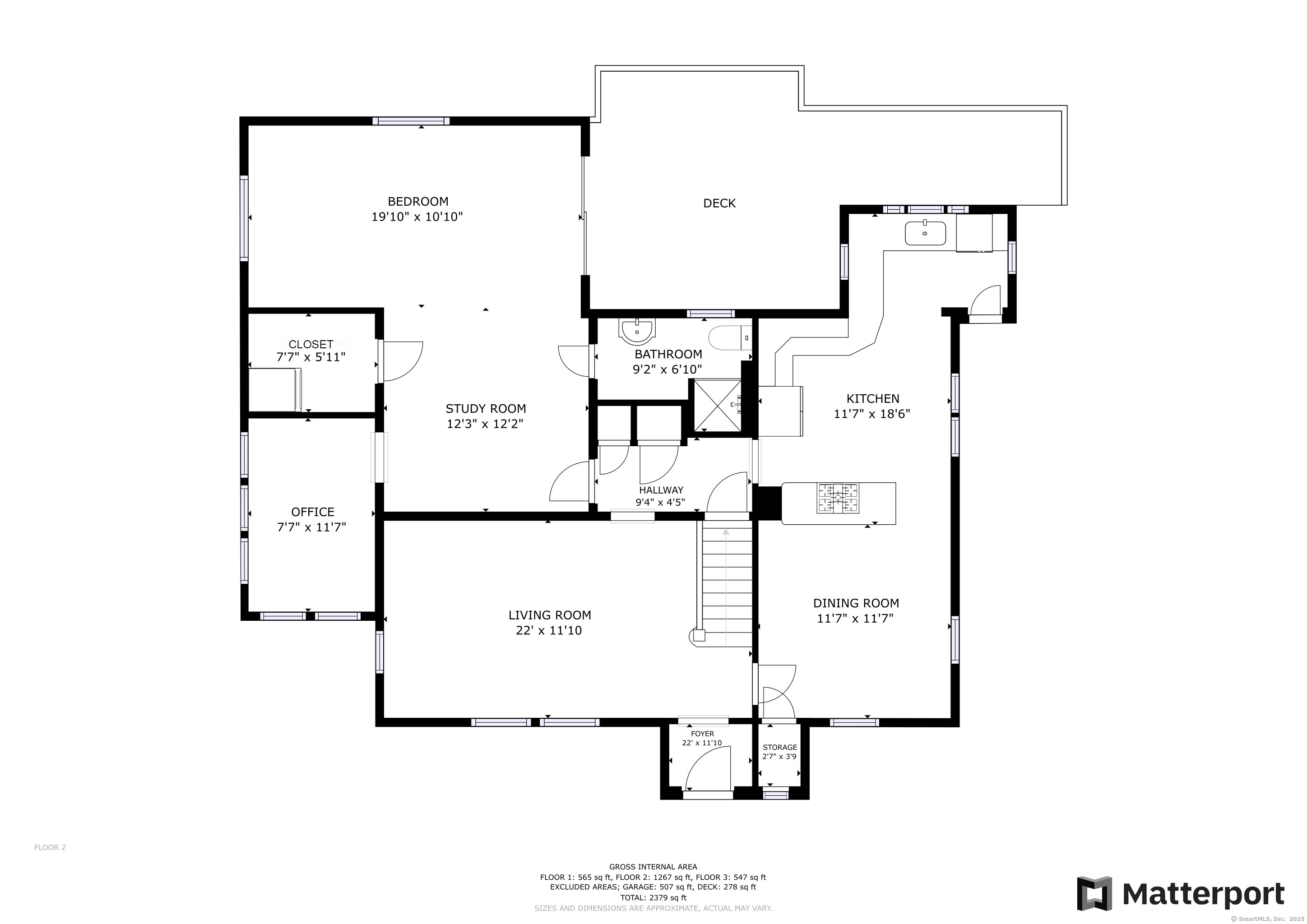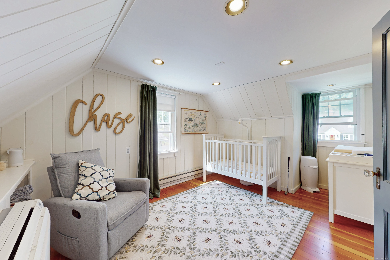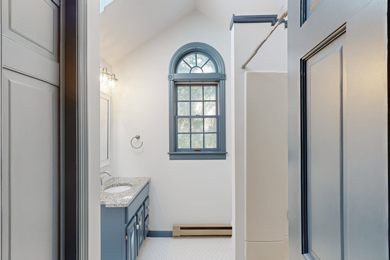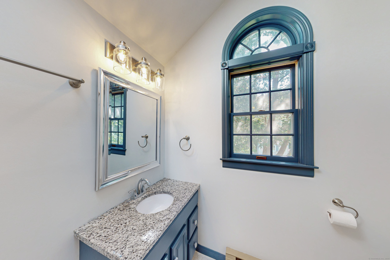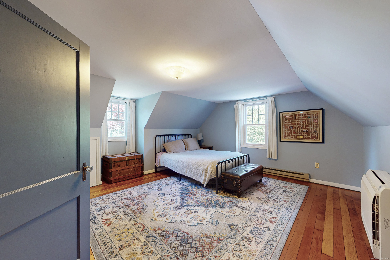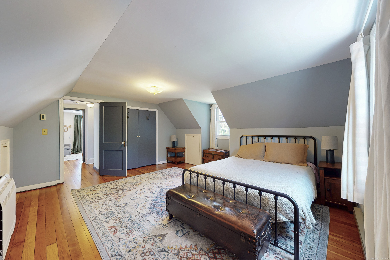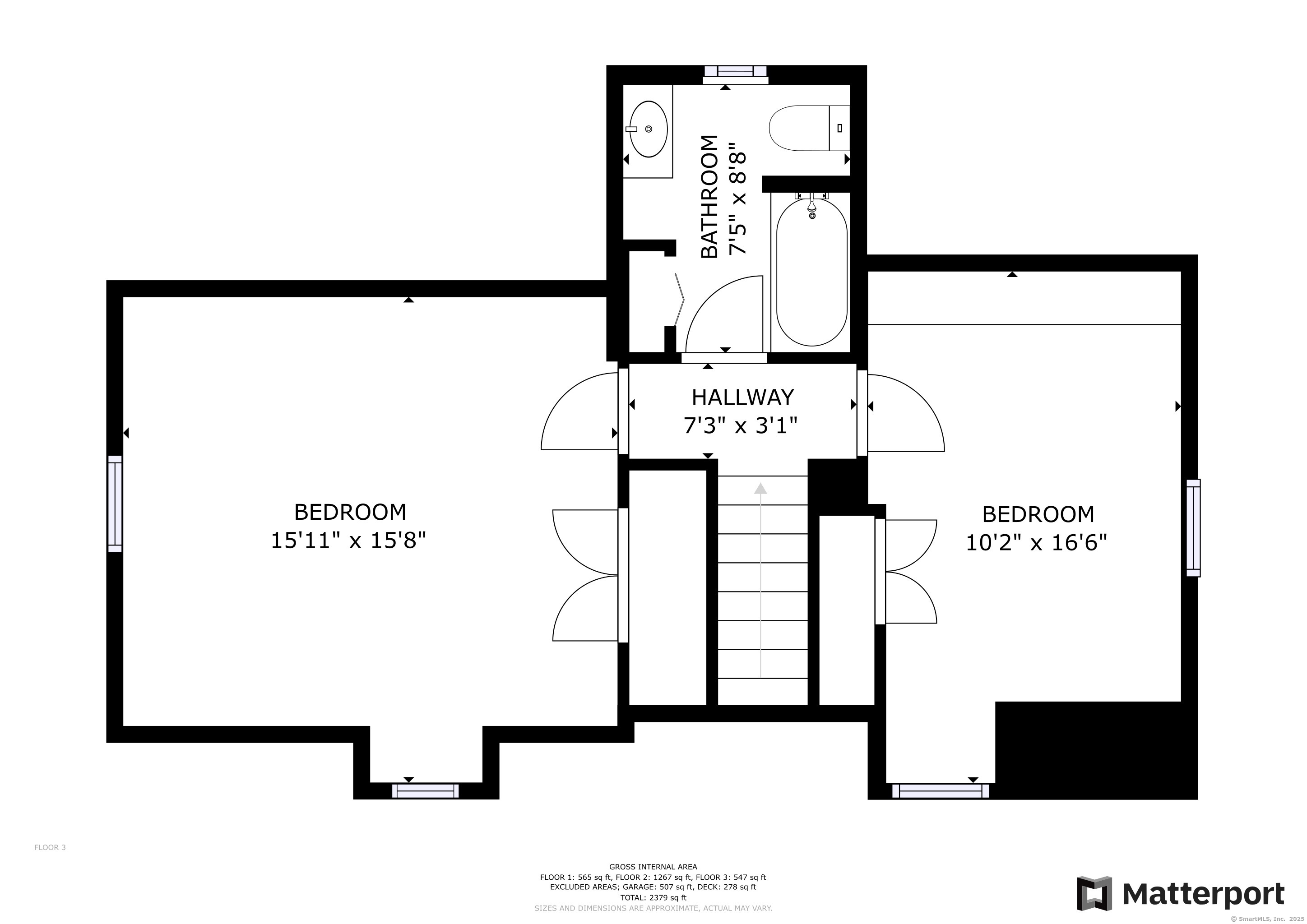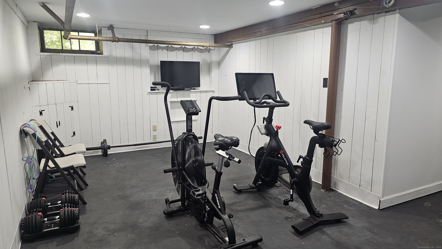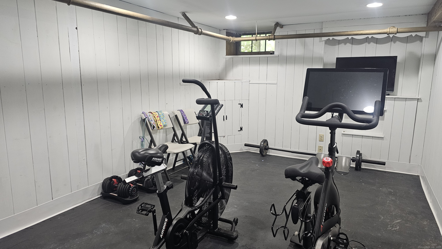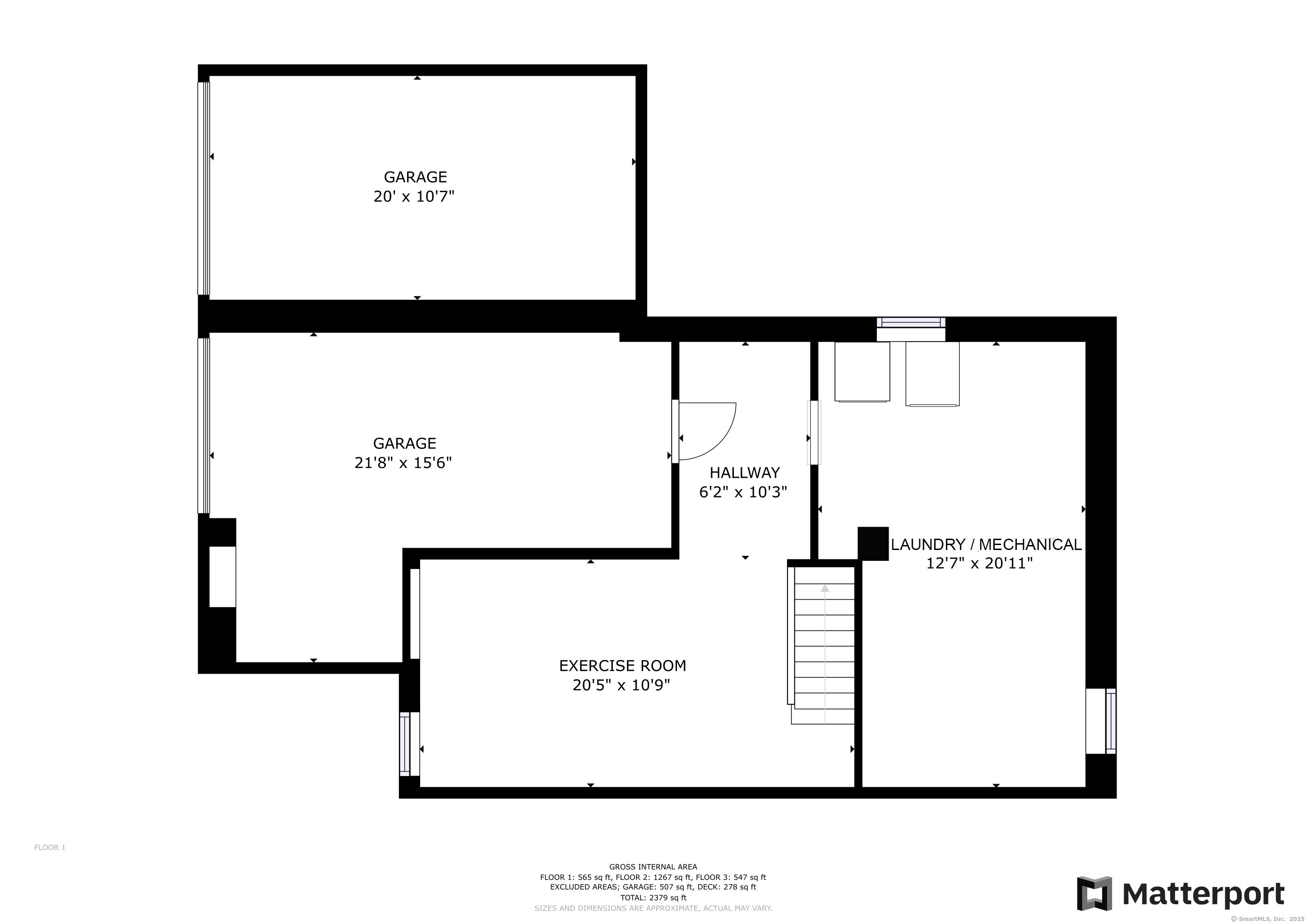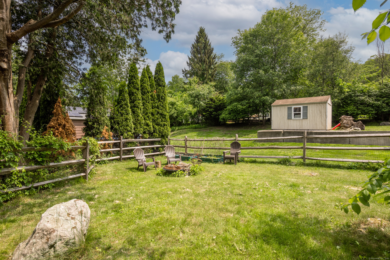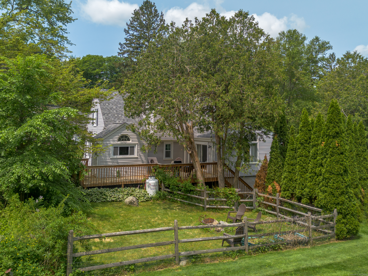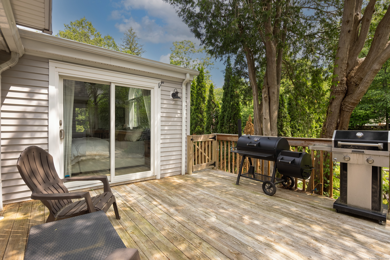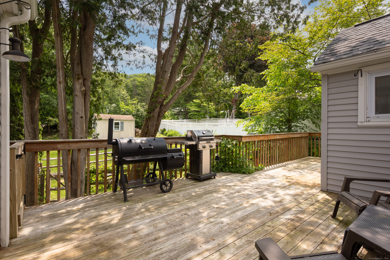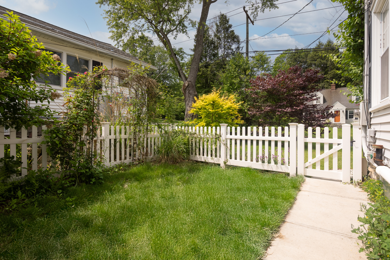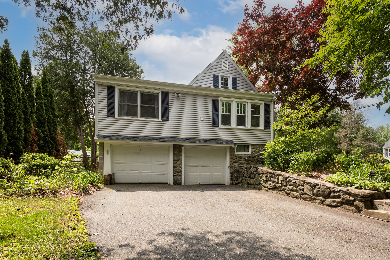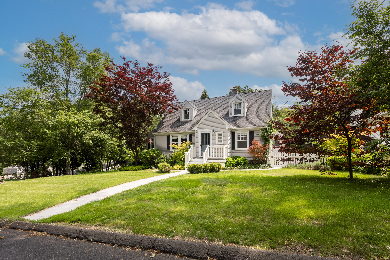More about this Property
If you are interested in more information or having a tour of this property with an experienced agent, please fill out this quick form and we will get back to you!
1 Yale Avenue, Middlebury CT 06762
Current Price: $449,000
 3 beds
3 beds  2 baths
2 baths  1788 sq. ft
1788 sq. ft
Last Update: 6/26/2025
Property Type: Single Family For Sale
Charming Cape in prime neighborhood location. Ideally set just off the Middlebury Greenway Trail, this beautiful home offers comfort, space, and convenience. The updated kitchen features granite countertops, stainless steel appliances, white cabinetry, and ample space for cooking and dining. A bright, inviting living room provides the perfect space to relax. The main-level primary suite is spacious and features a vaulted ceiling, full bath, walk-in closet, slider to the deck, sitting area/nursery and private office. Upstairs, youll find two large bedrooms with hardwood floors and a full bath (with vaulted ceiling/skylight). The lower level features an exercise/storage area plus mechanical room. Recent updates include a new roof (2024), mini-split heating and cooling system (2020), refinished hardwood floors (2nd floor), and water heater (2023). Enjoy the fenced backyard, ample parking, and a corner lot location in wonderful neighborhood. Conveniently located minutes from shopping, parks, Lake Quassapaug, Quassy Amusement Park and highway access, this home offers terrific value in a prime setting.
GPD Friendly. Middlebury Road to Yale Ave.
MLS #: 24101631
Style: Cape Cod
Color:
Total Rooms:
Bedrooms: 3
Bathrooms: 2
Acres: 0.29
Year Built: 1935 (Public Records)
New Construction: No/Resale
Home Warranty Offered:
Property Tax: $7,081
Zoning: R40
Mil Rate:
Assessed Value: $217,200
Potential Short Sale:
Square Footage: Estimated HEATED Sq.Ft. above grade is 1788; below grade sq feet total is ; total sq ft is 1788
| Appliances Incl.: | Gas Range,Microwave,Refrigerator,Dishwasher,Washer,Dryer |
| Laundry Location & Info: | Lower Level,Main Level Laundry Hook Ups Main and Lower Levels. |
| Fireplaces: | 0 |
| Interior Features: | Auto Garage Door Opener |
| Basement Desc.: | Partial,Garage Access,Interior Access,Partially Finished |
| Exterior Siding: | Vinyl Siding |
| Exterior Features: | Deck |
| Foundation: | Stone |
| Roof: | Asphalt Shingle |
| Parking Spaces: | 2 |
| Garage/Parking Type: | Under House Garage |
| Swimming Pool: | 0 |
| Waterfront Feat.: | Not Applicable |
| Lot Description: | Corner Lot,In Subdivision,Level Lot |
| Nearby Amenities: | Health Club,Lake,Medical Facilities,Park,Private School(s) |
| Occupied: | Owner |
Hot Water System
Heat Type:
Fueled By: Baseboard,Other.
Cooling: Ceiling Fans,Ductless,Split System
Fuel Tank Location: In Basement
Water Service: Public Water Connected
Sewage System: Public Sewer Connected
Elementary: Per Board of Ed
Intermediate: Per Board of Ed
Middle: Memorial
High School: Regional District 15
Current List Price: $449,000
Original List Price: $485,000
DOM: 21
Listing Date: 6/5/2025
Last Updated: 6/24/2025 9:58:25 PM
List Agent Name: Liz Newnham
List Office Name: William Pitt Sothebys Intl
