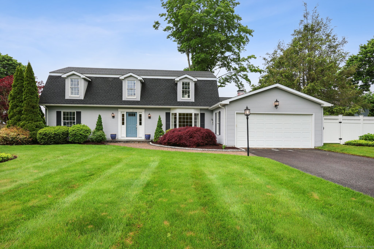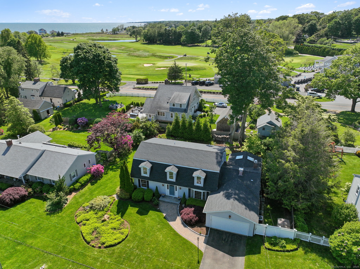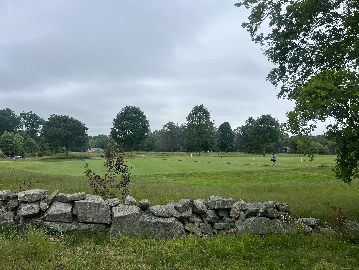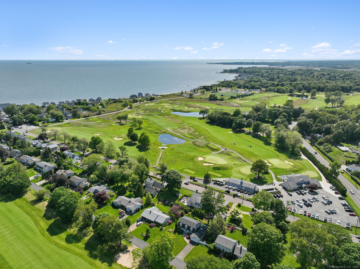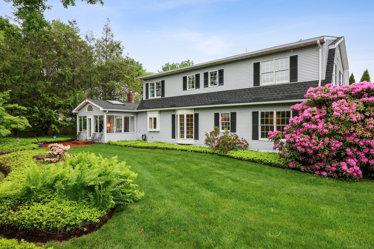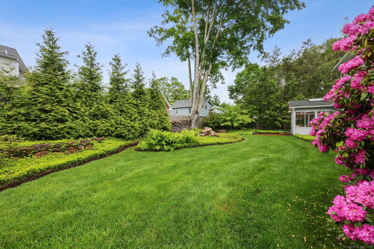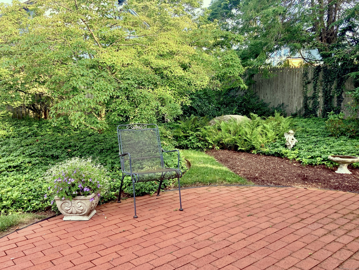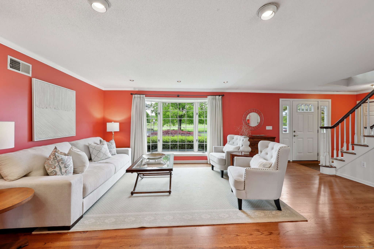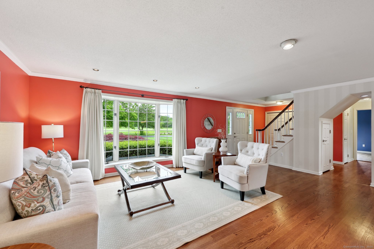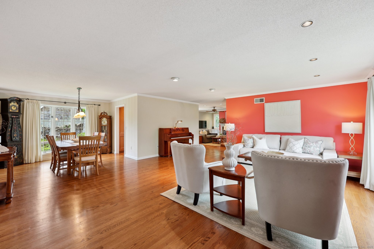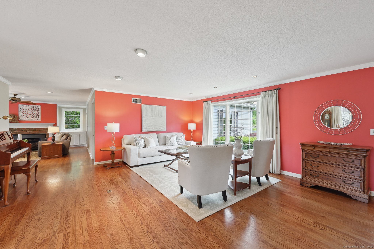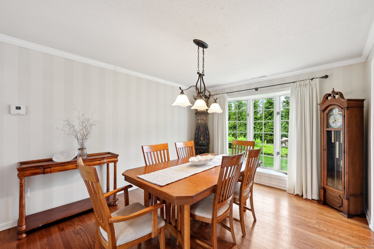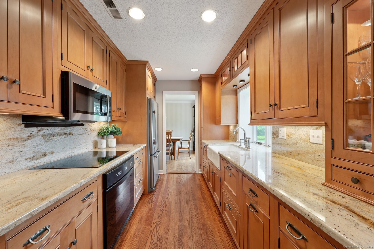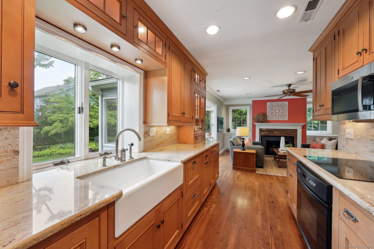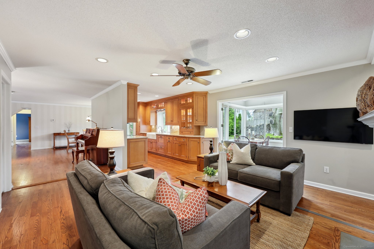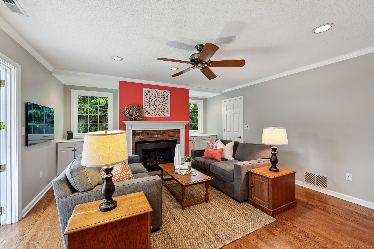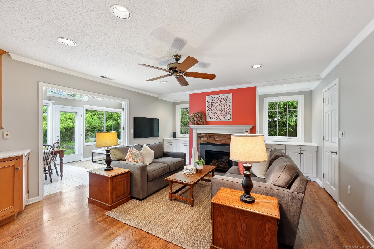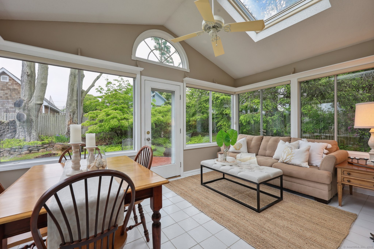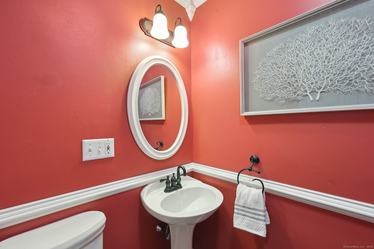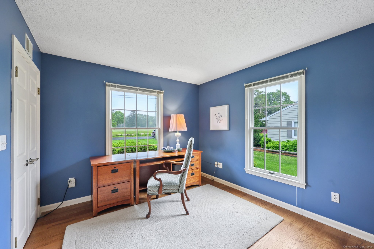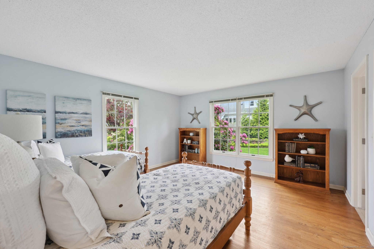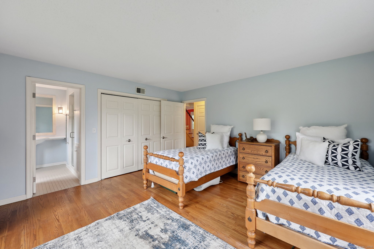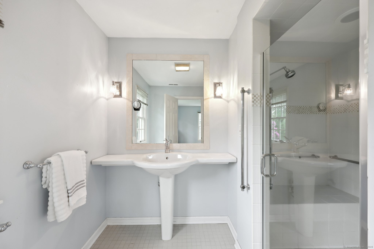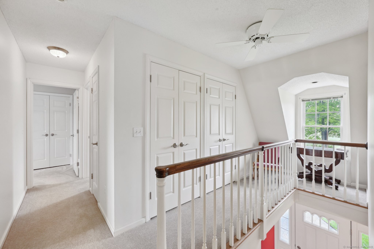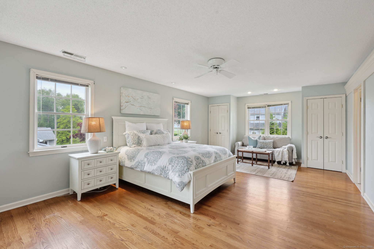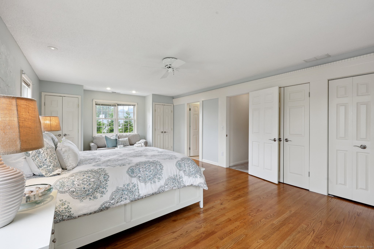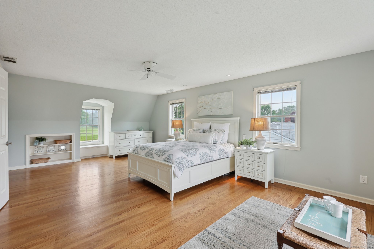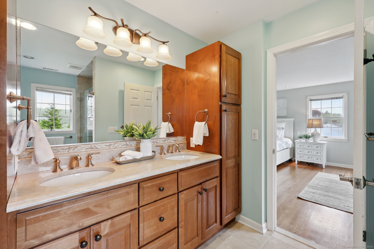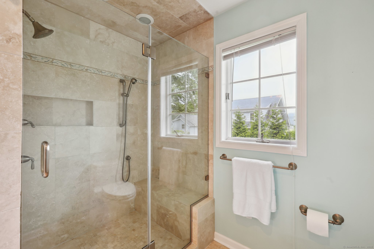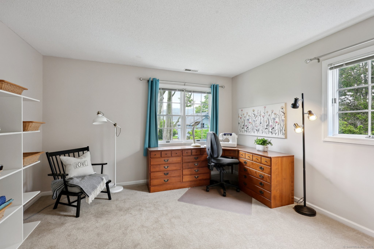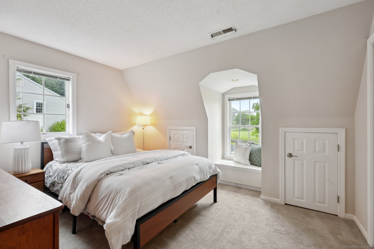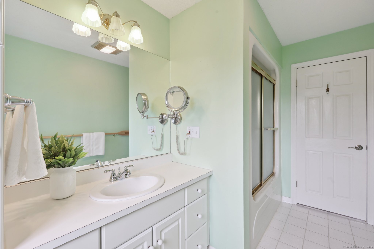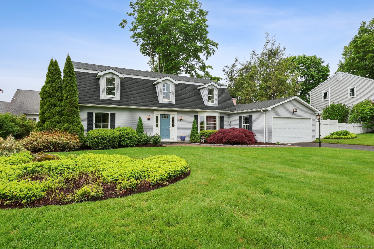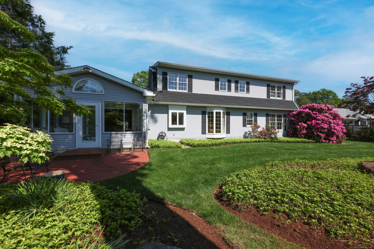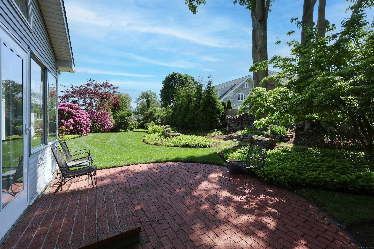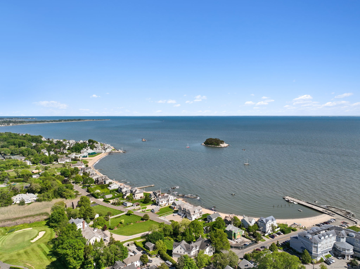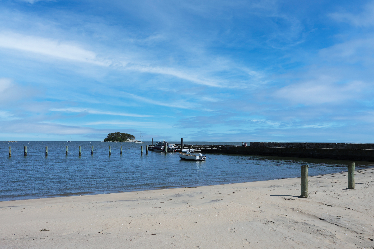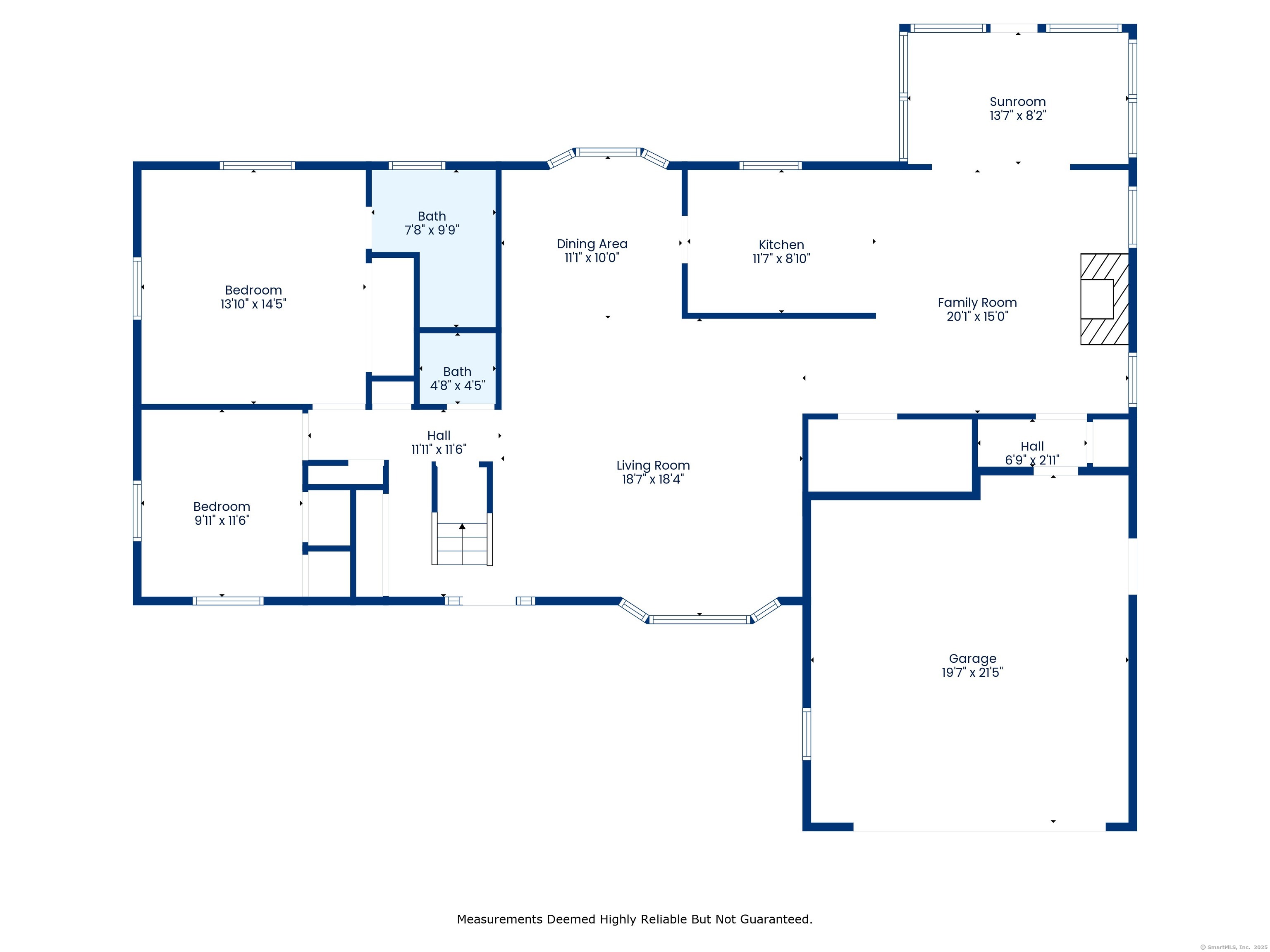More about this Property
If you are interested in more information or having a tour of this property with an experienced agent, please fill out this quick form and we will get back to you!
20 Cherry Lane, Madison CT 06443
Current Price: $1,495,000
 5 beds
5 beds  4 baths
4 baths  2647 sq. ft
2647 sq. ft
Last Update: 6/20/2025
Property Type: Single Family For Sale
The best of all worlds awaits in this year-round 5-bedroom, 3-bath home located on a private, quiet road across from the third hole of the Madison Country Club. Walk downtown or stroll to the beach to enjoy sandy shores and breathtaking sunsets. Perfect for entertaining, the layout features a bright living room that opens to the dining area. The galley-style kitchen, thoughtfully designed by Kitchens by Gedney, includes granite counters, inset cabinetry, lighted display cabinets, and pull-out dishwasher drawers. It flows seamlessly to the dining room and cozy family room with propane fireplace and built-ins. The sun-filled year-round porch with vaulted ceilings and skylights offers serene views of the professionally landscaped yard designed by Madison Earth Care. Theres a charming brick patio directly outside the sunroom. With five bedrooms, theres flexibility for guests or home office space. Two bedrooms are on the main level, one with an accessible full bath. Upstairs, the spacious primary bedroom features window seats and plenty of closet space including walk-in closets, plus a beautifully remodeled travertine-tiled bath. Two more bedrooms, a full bath, and ample storage complete the upper level. Additional perks include the irrigation system, tankless Navien water heater, central air and a 4 year old roof. The home is not in a flood zone. What a rare opportunity to live in a sought-after location with charm, functionality, and coastal lifestyle all wrapped into one.
Route one to Cherry Lane or West Wharf to Cherry Lane
MLS #: 24101628
Style: Colonial
Color:
Total Rooms:
Bedrooms: 5
Bathrooms: 4
Acres: 0.31
Year Built: 1968 (Public Records)
New Construction: No/Resale
Home Warranty Offered:
Property Tax: $17,349
Zoning: R-4
Mil Rate:
Assessed Value: $788,600
Potential Short Sale:
Square Footage: Estimated HEATED Sq.Ft. above grade is 2647; below grade sq feet total is ; total sq ft is 2647
| Appliances Incl.: | Oven/Range,Microwave,Range Hood,Refrigerator,Dishwasher,Washer,Dryer |
| Laundry Location & Info: | Main Level |
| Fireplaces: | 1 |
| Energy Features: | Programmable Thermostat,Thermopane Windows |
| Interior Features: | Auto Garage Door Opener,Cable - Available,Open Floor Plan |
| Energy Features: | Programmable Thermostat,Thermopane Windows |
| Home Automation: | Lighting |
| Basement Desc.: | None |
| Exterior Siding: | Vinyl Siding |
| Exterior Features: | Underground Utilities,Shed,French Doors,Underground Sprinkler,Patio |
| Foundation: | Slab |
| Roof: | Shingle |
| Parking Spaces: | 2 |
| Garage/Parking Type: | Attached Garage |
| Swimming Pool: | 0 |
| Waterfront Feat.: | Walk to Water |
| Lot Description: | Fence - Full,Golf Course Frontage,Level Lot,Golf Course View,Professionally Landscaped,Historic District |
| Nearby Amenities: | Golf Course,Health Club,Library,Medical Facilities,Park,Playground/Tot Lot,Private School(s),Public Rec Facilities |
| In Flood Zone: | 0 |
| Occupied: | Owner |
HOA Fee Amount 400
HOA Fee Frequency: Annually
Association Amenities: .
Association Fee Includes:
Hot Water System
Heat Type:
Fueled By: Hot Air.
Cooling: Central Air
Fuel Tank Location: Above Ground
Water Service: Public Water Connected
Sewage System: Septic
Elementary: Per Board of Ed
Intermediate: Per Board of Ed
Middle: Brown
High School: Daniel Hand
Current List Price: $1,495,000
Original List Price: $1,495,000
DOM: 7
Listing Date: 6/9/2025
Last Updated: 6/13/2025 4:05:03 AM
Expected Active Date: 6/13/2025
List Agent Name: Sheila Tinn Murphy
List Office Name: Berkshire Hathaway NE Prop.
