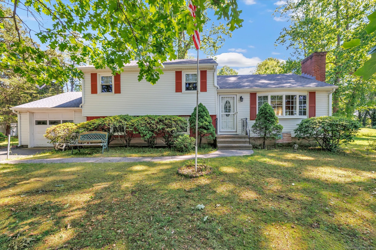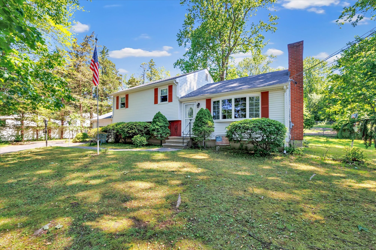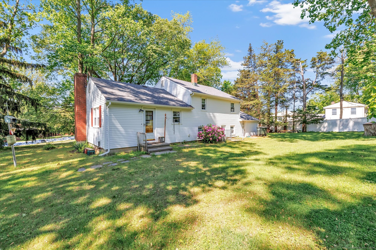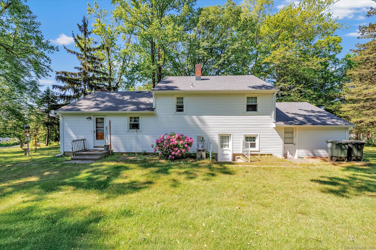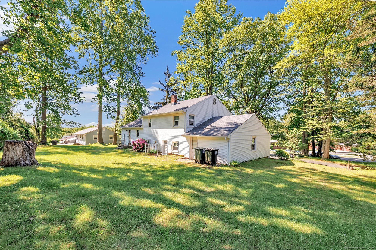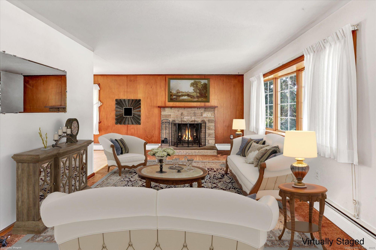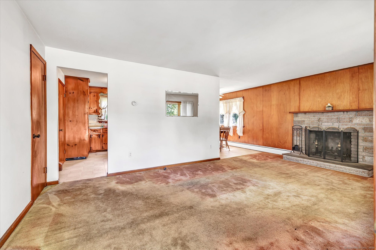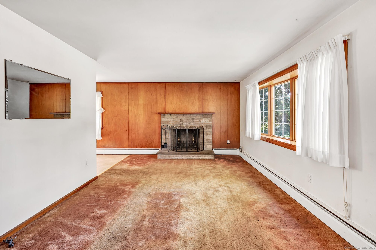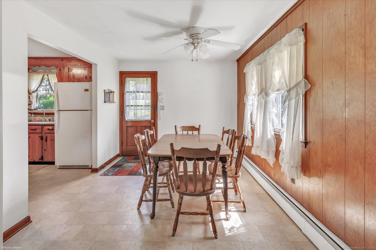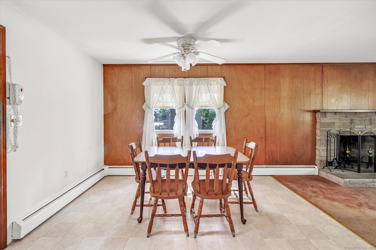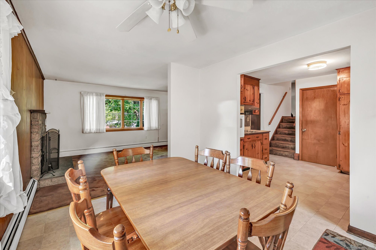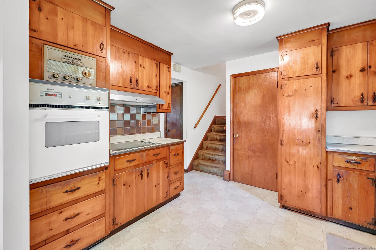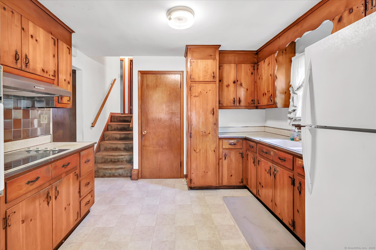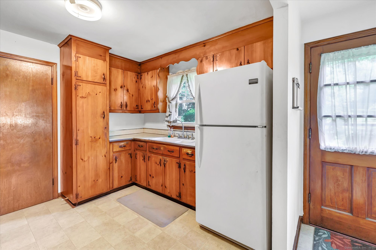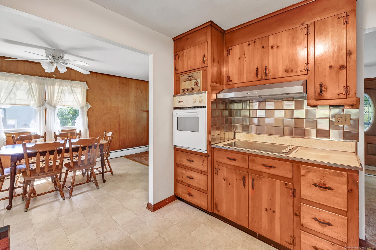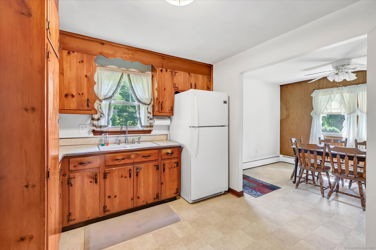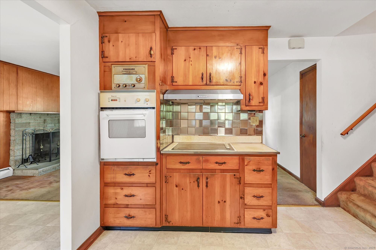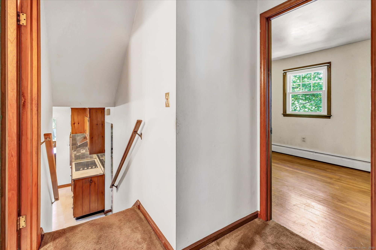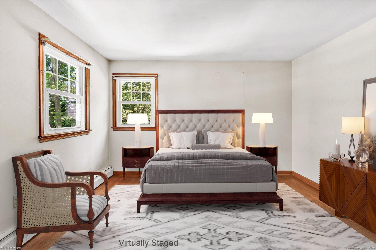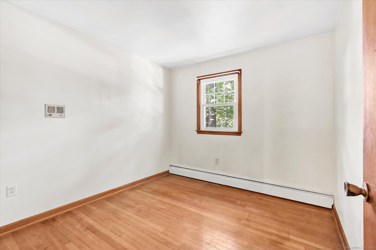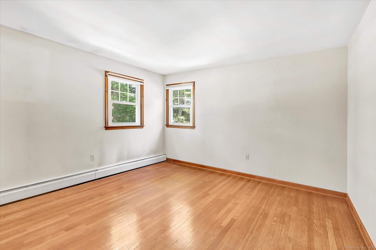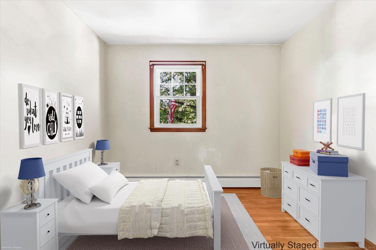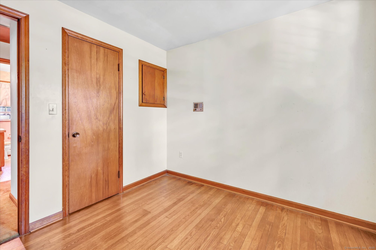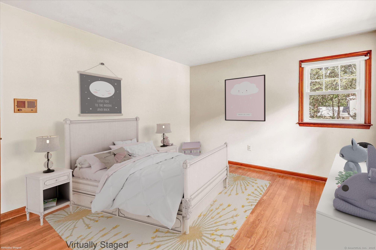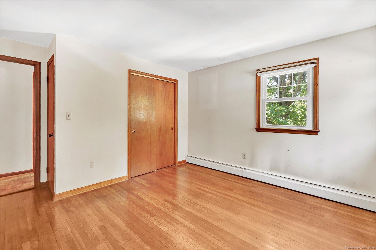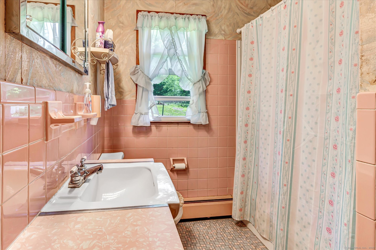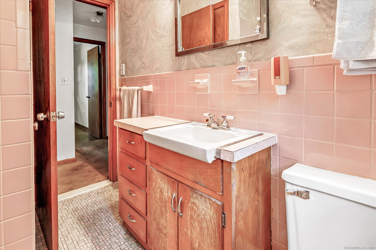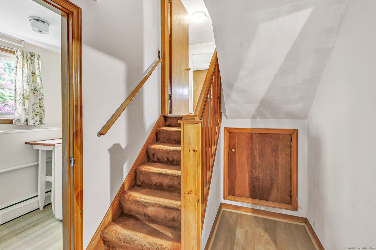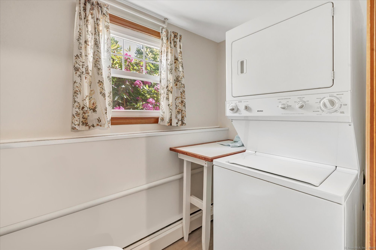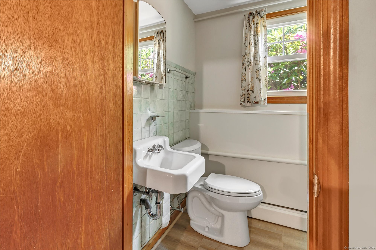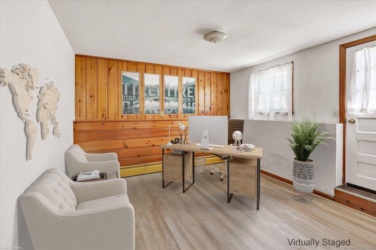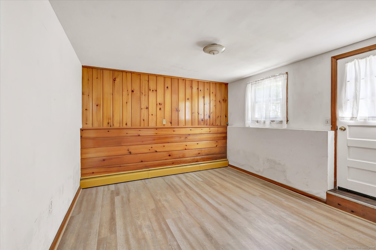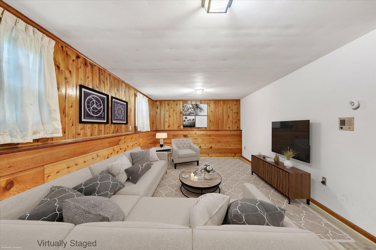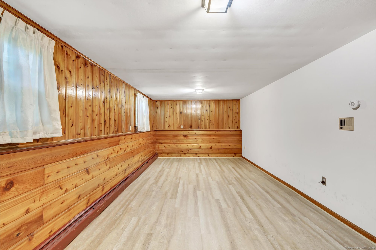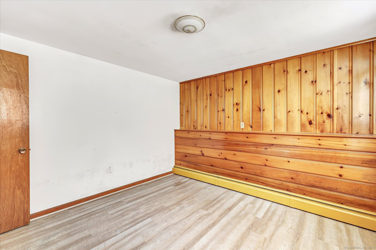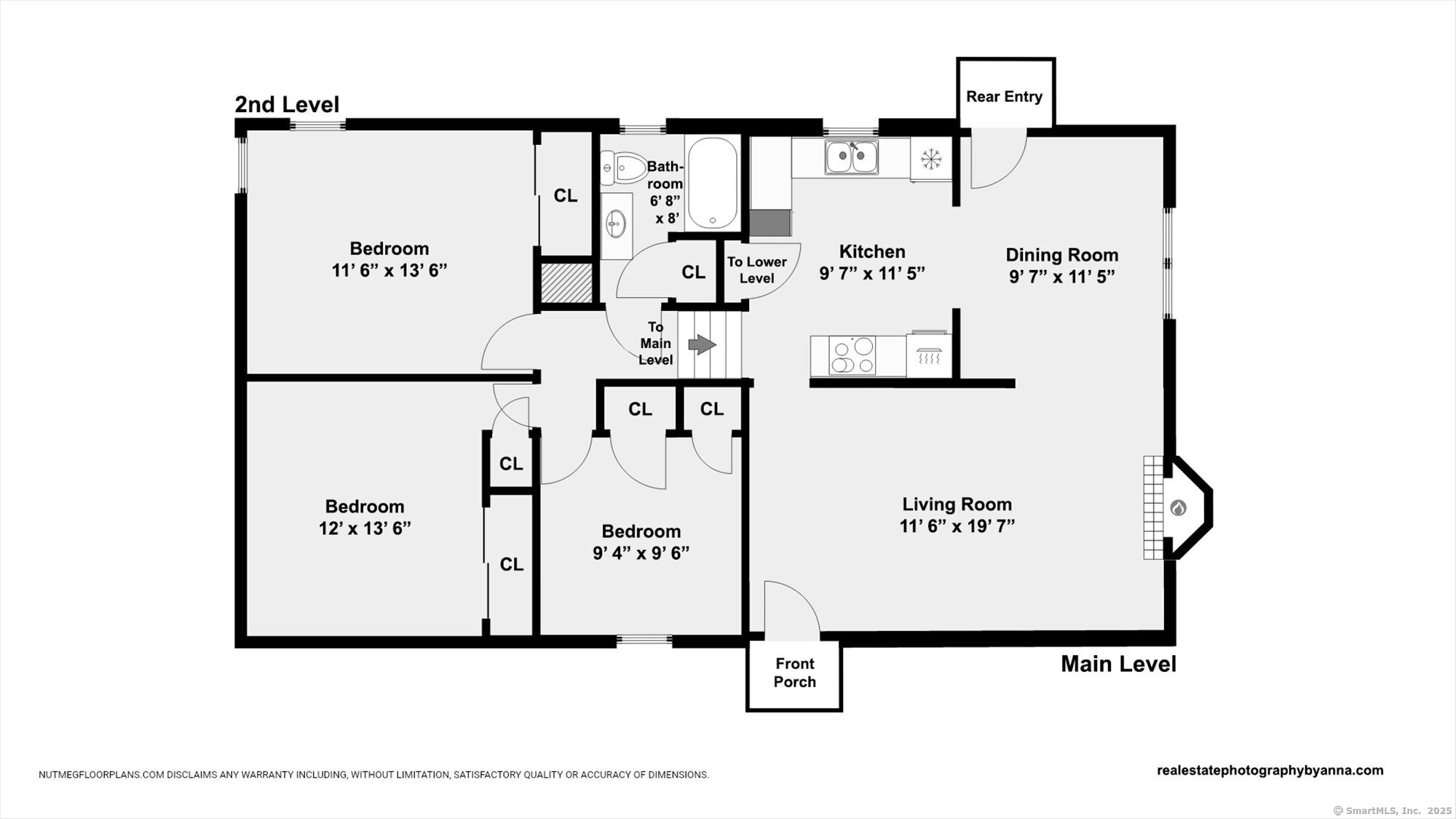More about this Property
If you are interested in more information or having a tour of this property with an experienced agent, please fill out this quick form and we will get back to you!
180 Marino Drive, Milford CT 06460
Current Price: $439,900
 3 beds
3 beds  2 baths
2 baths  1580 sq. ft
1580 sq. ft
Last Update: 6/24/2025
Property Type: Single Family For Sale
Nestled directly across the street from Orchard Hills Elementary School, this custom-built split-level home has been lovingly maintained by the same family since it was built - a true gem not to be missed. Situated on a private .42-acre lot, the home offers both charm and space. Step inside through the front entrance and youll find a spacious living room featuring a large bay window and a cozy fireplace, flowing seamlessly into the dining area and kitchen - perfect for everyday living and entertaining The second floor offers three well-sized bedrooms and a full bathroom, while the lower level includes a generously sized family room, a half bath with laundry area, and a home office with convenient walk-out access to the backyard. Additional highlights include: Hardwood floors under the carpet on the first and second floors. Updated roof. Attached garage with backyard access. Private, fenced-in rear yard ideal for outdoor enjoyment. With just a little imagination and some modern updates, this house has the potential to become your forever home. Enjoy easy access to the shoreline, shopping, restaurants, top-rated schools, and major highways. Dont miss your chance to own a home in one of Milfords most desirable neighborhoods!
Pond Point to Baxter to Marino.
MLS #: 24101620
Style: Split Level
Color: White
Total Rooms:
Bedrooms: 3
Bathrooms: 2
Acres: 0.42
Year Built: 1961 (Public Records)
New Construction: No/Resale
Home Warranty Offered:
Property Tax: $6,684
Zoning: R12
Mil Rate:
Assessed Value: $229,360
Potential Short Sale:
Square Footage: Estimated HEATED Sq.Ft. above grade is 1080; below grade sq feet total is 500; total sq ft is 1580
| Appliances Incl.: | Oven/Range,Refrigerator,Washer,Dryer |
| Laundry Location & Info: | Lower Level lower level |
| Fireplaces: | 1 |
| Basement Desc.: | Crawl Space,Unfinished |
| Exterior Siding: | Vinyl Siding |
| Exterior Features: | Gutters,Lighting |
| Foundation: | Block,Concrete |
| Roof: | Asphalt Shingle |
| Parking Spaces: | 1 |
| Driveway Type: | Paved |
| Garage/Parking Type: | Attached Garage,Paved,Off Street Parking,Driveway |
| Swimming Pool: | 0 |
| Waterfront Feat.: | Water Community |
| Lot Description: | Level Lot,Sloping Lot |
| Nearby Amenities: | Golf Course,Health Club,Medical Facilities,Park,Public Pool,Shopping/Mall |
| In Flood Zone: | 0 |
| Occupied: | Vacant |
Hot Water System
Heat Type:
Fueled By: Hot Water.
Cooling: None
Fuel Tank Location: In Basement
Water Service: Public Water Connected
Sewage System: Public Sewer Connected
Elementary: Orchard Hills
Intermediate:
Middle: East Shore
High School: Joseph A. Foran
Current List Price: $439,900
Original List Price: $439,900
DOM: 19
Listing Date: 6/5/2025
Last Updated: 6/11/2025 1:15:34 PM
List Agent Name: Nina Nyrop
List Office Name: RE/MAX Right Choice
