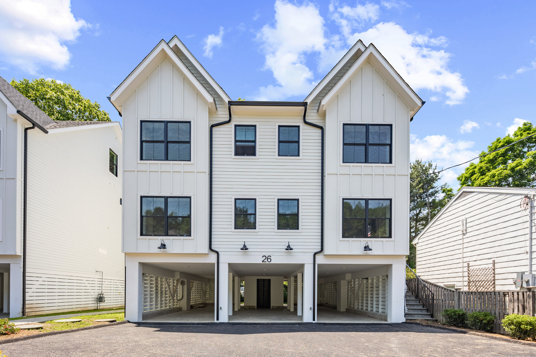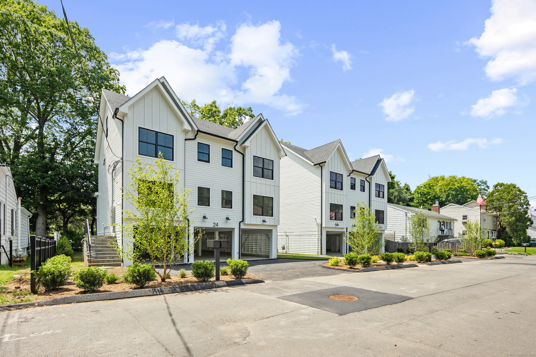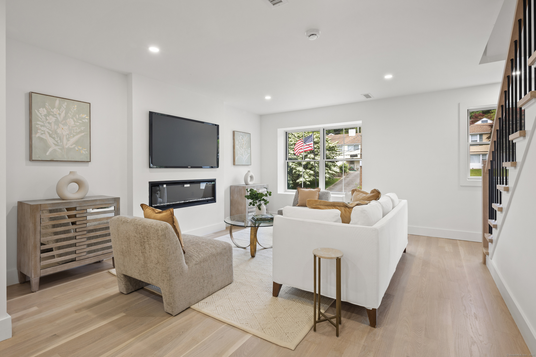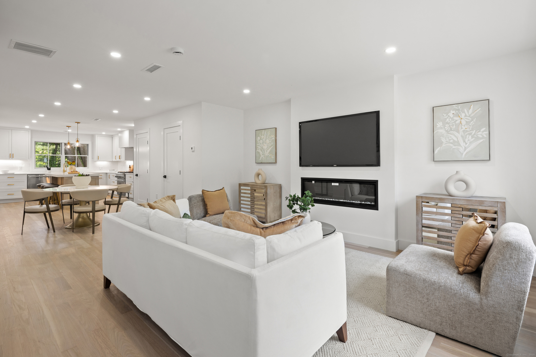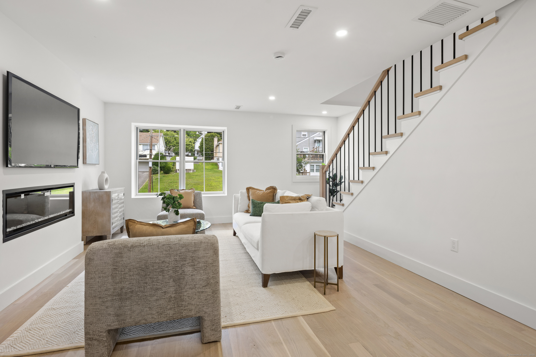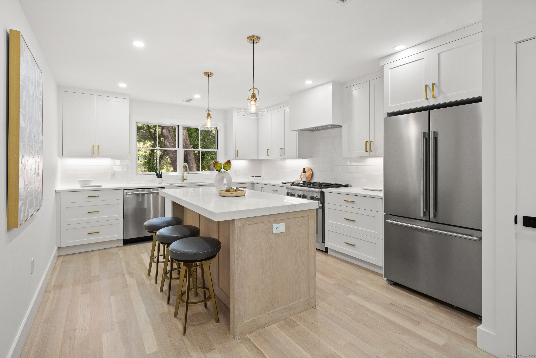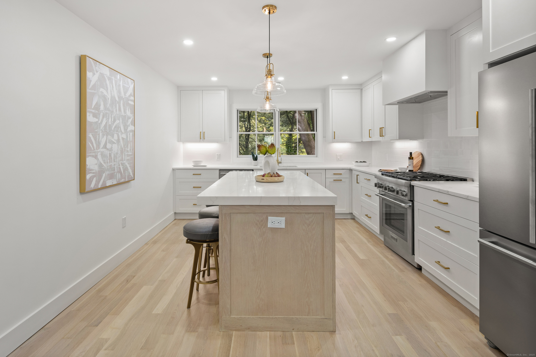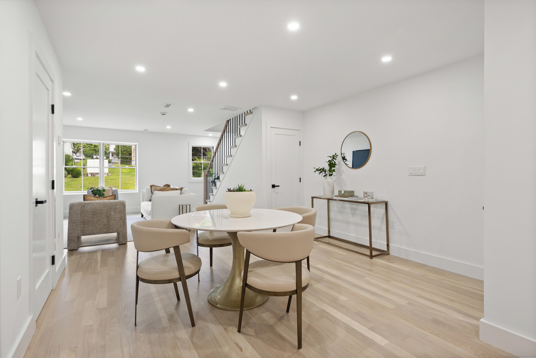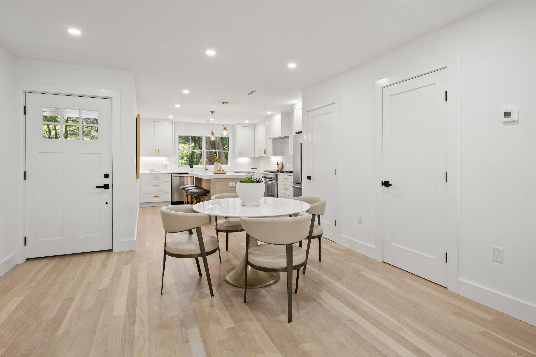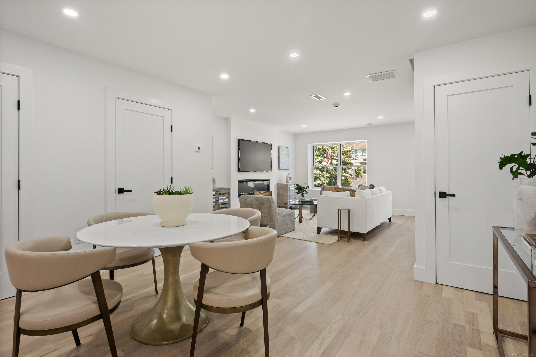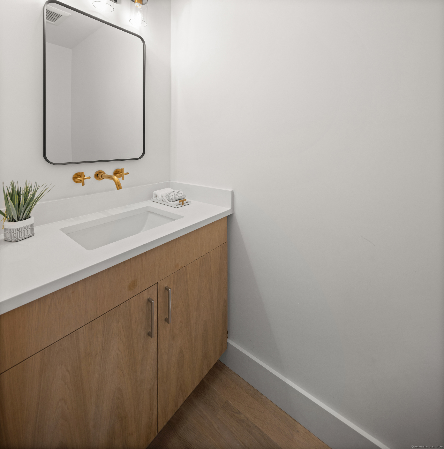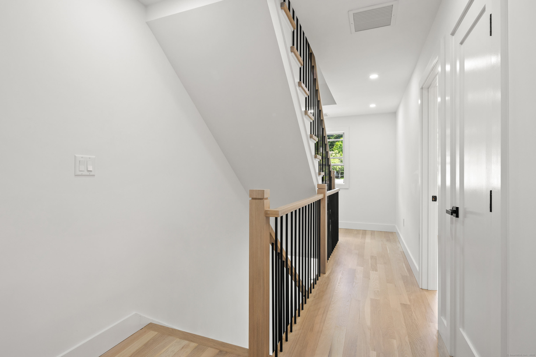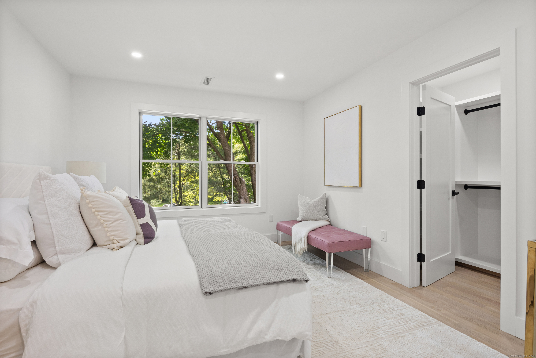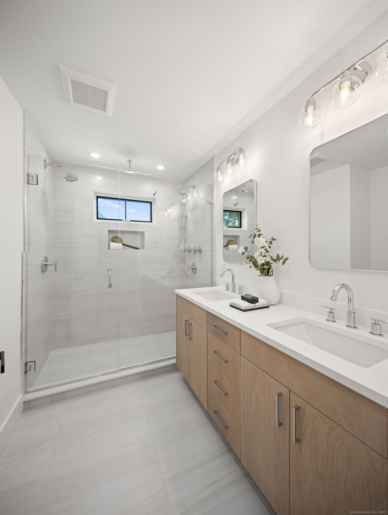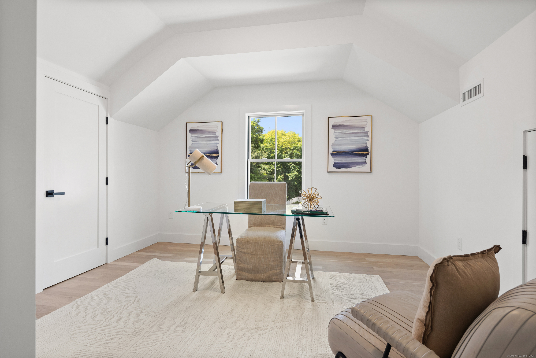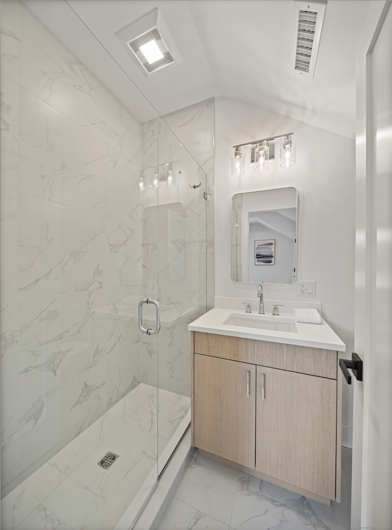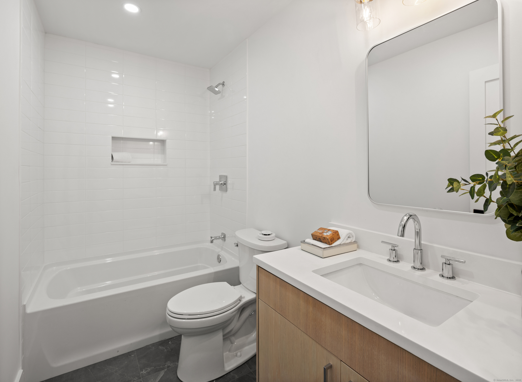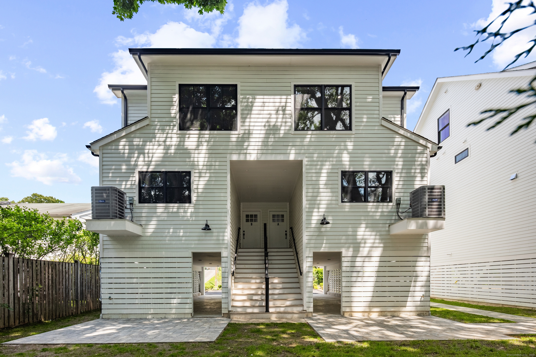More about this Property
If you are interested in more information or having a tour of this property with an experienced agent, please fill out this quick form and we will get back to you!
24 Homestead Lane, Greenwich CT 06831
Current Price: $1,200,000
 3 beds
3 beds  4 baths
4 baths  1621 sq. ft
1621 sq. ft
Last Update: 6/18/2025
Property Type: Condo/Co-Op For Sale
Brand New Development consisting of four Luxury 3 bedroom 3.5 bathroom New Construction Townhomes located on quiet dead-end street minutes from shopping, train, parks, and schools. Built with the best finishes In mind, youll enjoy a flexible open floor plan, hardwood floors throughout and the ultimate dream kitchen featuring custom cabinetry, large pantry, stainless steel chefs appliances, white oak island with built-in microwave and 2 quartz countertops. The open space flows seamlessly from kitchen, to dining to family room for easy living or entertaining . Wait until you walk into to the absolutely spectacular primary bedroom suite with walk-in closet, oversized windows, and bathroom that will take your breath away featuring 7ft walk in shower, double sink vanity, and heated floors. Additional features include, Hi efficiency hydro tankless boiler, central air, on demand hot water system, wifi thermostats, and spray foam insulation ensuring energy efficiency throughout.
Homestead Lane
MLS #: 24101602
Style: Townhouse
Color:
Total Rooms:
Bedrooms: 3
Bathrooms: 4
Acres: 0
Year Built: 2025 (Public Records)
New Construction: No/Resale
Home Warranty Offered:
Property Tax: $99,999,999
Zoning: R6
Mil Rate:
Assessed Value: $9,999,999
Potential Short Sale:
Square Footage: Estimated HEATED Sq.Ft. above grade is 1621; below grade sq feet total is ; total sq ft is 1621
| Appliances Incl.: | Gas Range,Microwave,Range Hood,Refrigerator,Dishwasher |
| Laundry Location & Info: | Upper Level 2nd Floor Hallway |
| Fireplaces: | 1 |
| Interior Features: | Cable - Available,Cable - Pre-wired,Open Floor Plan |
| Home Automation: | Appliances,Thermostat(s),Wired For Audio |
| Basement Desc.: | None |
| Exterior Siding: | Hardie Board |
| Exterior Features: | Patio |
| Parking Spaces: | 2 |
| Garage/Parking Type: | Carport,Tandem,Under House Garage,Off Street Parki |
| Swimming Pool: | 0 |
| Waterfront Feat.: | Beach Rights |
| Lot Description: | Level Lot |
| Occupied: | Vacant |
HOA Fee Amount 300
HOA Fee Frequency: Monthly
Association Amenities: .
Association Fee Includes:
Hot Water System
Heat Type:
Fueled By: Hydro Air.
Cooling: Central Air
Fuel Tank Location:
Water Service: Public Water Connected
Sewage System: Public Sewer Connected
Elementary: Hamilton Avenue
Intermediate:
Middle: Western
High School: Greenwich
Current List Price: $1,200,000
Original List Price: $1,200,000
DOM: 13
Listing Date: 6/5/2025
Last Updated: 6/16/2025 1:51:56 PM
List Agent Name: Edward Zislis
List Office Name: Higgins Group Real Estate
