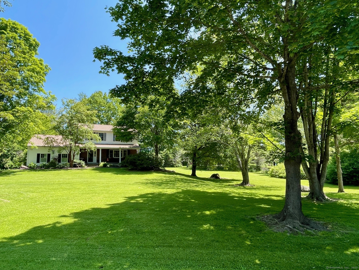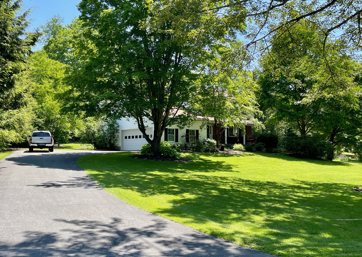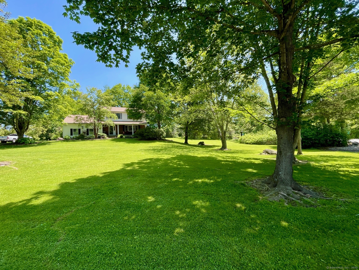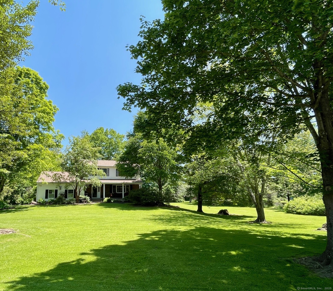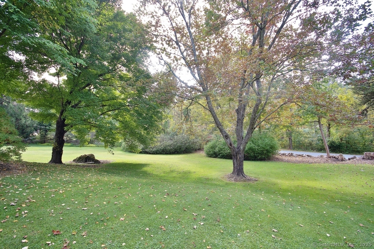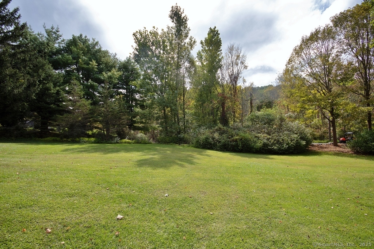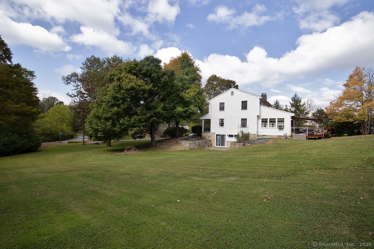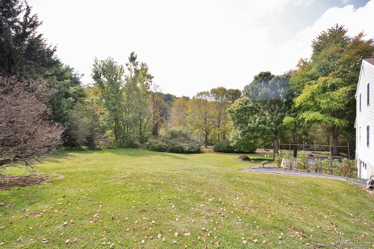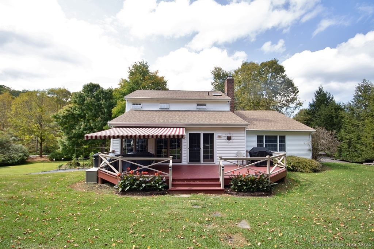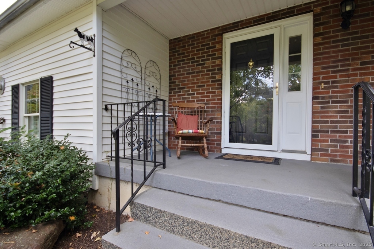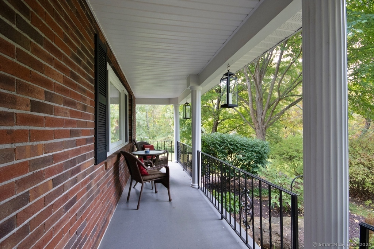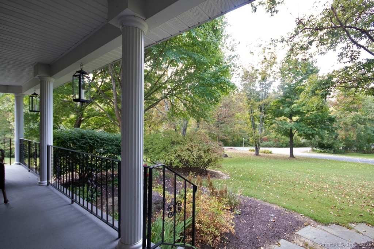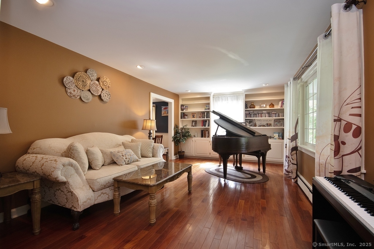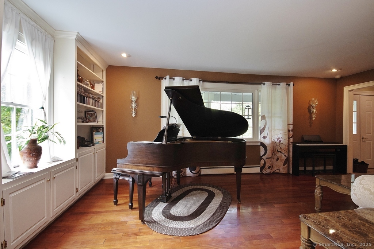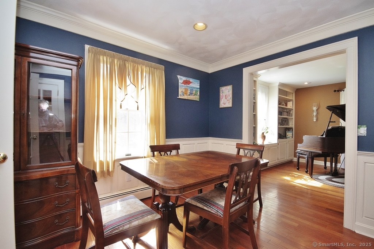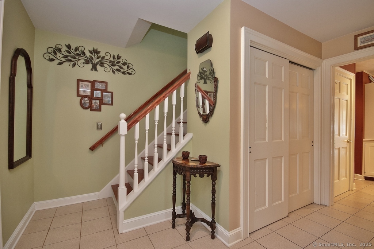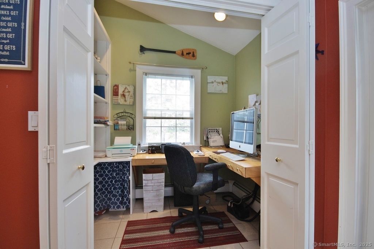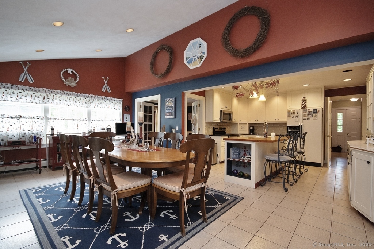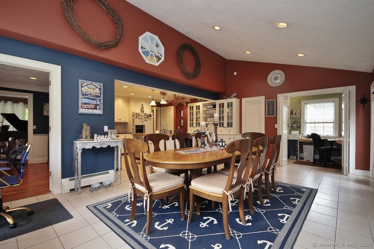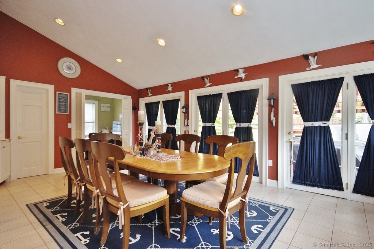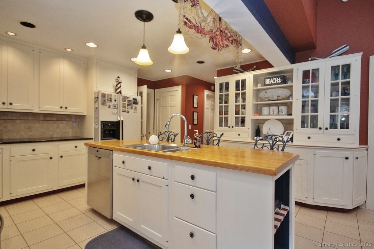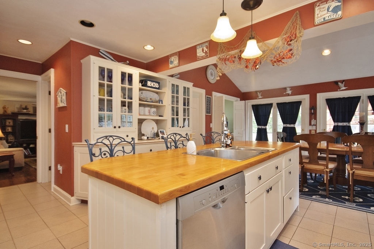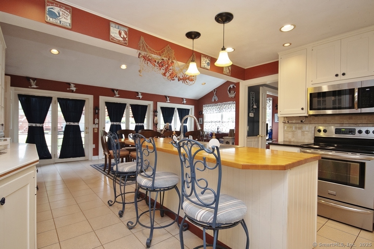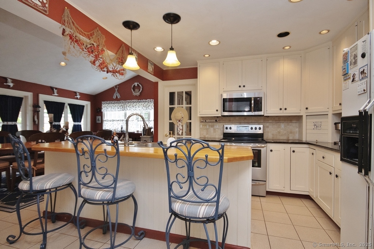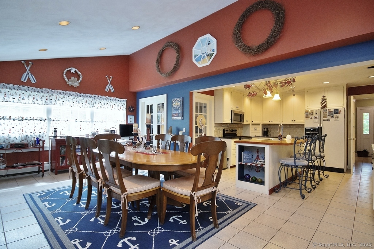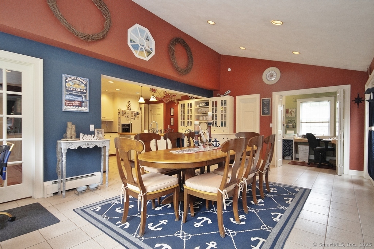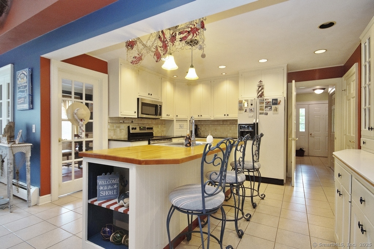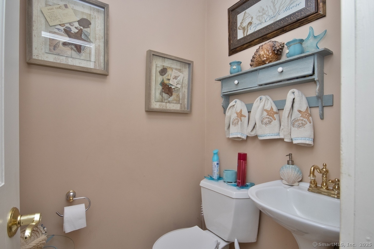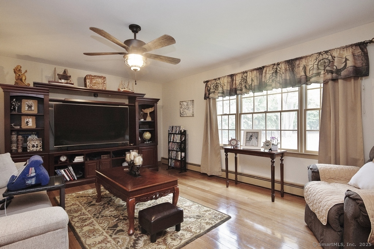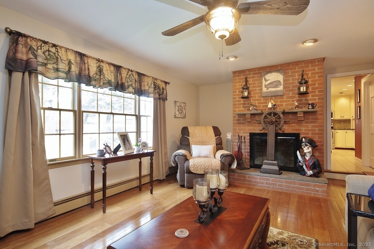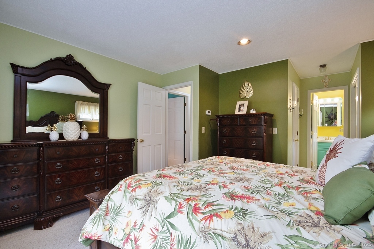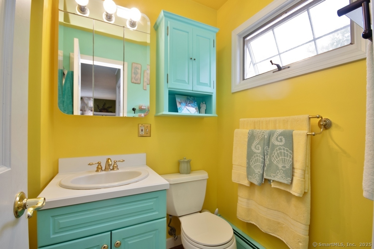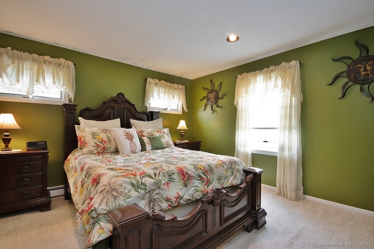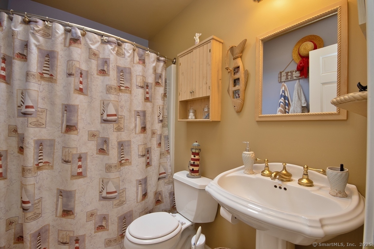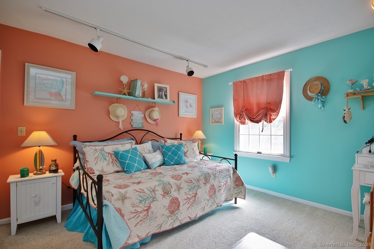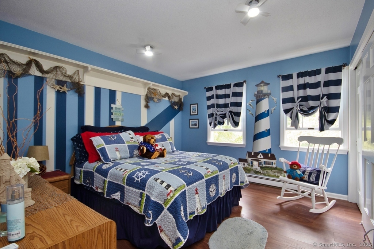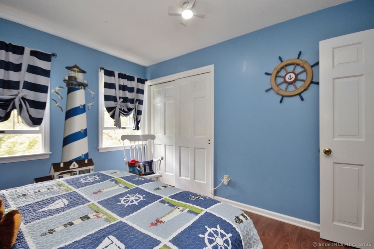More about this Property
If you are interested in more information or having a tour of this property with an experienced agent, please fill out this quick form and we will get back to you!
2 Tamshell Drive, Kent CT 06757
Current Price: $575,000
 3 beds
3 beds  3 baths
3 baths  2242 sq. ft
2242 sq. ft
Last Update: 6/16/2025
Property Type: Single Family For Sale
This well-maintained home, on a dead-end street, is perfectly situated on a picture postcard parcel. Kitchen has a unique country kitchen flair, and it open flows into a large versatile everything type gathering room, a focal point of the home, with double French doors that lead out to a private rear deck with electric Sunsetter awning. Set on nearly an acre of fully usable, fully landscaped property. This home is set-back and up from the road with lawns sloping very gently downward. Enjoy the magnificent ever-changing kaleidoscope of the 4 seasons from inside, or from the private tranquil front porch. Soak in the sights and sounds of nature. 2 car garage main level, and an unfinished basement offering loads of storage, w/interior access and sliding glass doors out to side yard. Roof 2019, driveway 2018, boiler 2010 (service annually). House is wired for generator. Owners are retiring, moving south. Owners are willing to leave the baby grand piano if the new owners would enjoy it, no money involved for piano. If not owners will remove it. This home is the antithesis of hustle & bustle, yet just 15 minutes to Normon Rockwell-like New Milford Town Green, historic Kent Town Center, or swim/boat/explore/barbecue/gather at breathtaking Candlewood Lake. Lake Waramaug State Park (95 acre park/656 acre lake) is even closer, 5-10 minutes away.
Sawyer Hill Rd. to Kent Hollow Rd., Right On Campus Rd. Left On Tamshell Dr. House on Right See Sign
MLS #: 24101599
Style: Colonial
Color:
Total Rooms:
Bedrooms: 3
Bathrooms: 3
Acres: 0.92
Year Built: 1979 (Public Records)
New Construction: No/Resale
Home Warranty Offered:
Property Tax: $5,070
Zoning: res
Mil Rate:
Assessed Value: $325,200
Potential Short Sale:
Square Footage: Estimated HEATED Sq.Ft. above grade is 2242; below grade sq feet total is ; total sq ft is 2242
| Appliances Incl.: | Oven/Range,Microwave,Refrigerator,Dishwasher,Washer,Dryer |
| Fireplaces: | 1 |
| Basement Desc.: | Partial,Unfinished,Storage,Interior Access,Walk-out,Concrete Floor,Partial With Walk-Out |
| Exterior Siding: | Vinyl Siding,Brick |
| Exterior Features: | Porch,Deck,French Doors |
| Foundation: | Concrete,Slab |
| Roof: | Asphalt Shingle |
| Parking Spaces: | 2 |
| Garage/Parking Type: | Attached Garage |
| Swimming Pool: | 0 |
| Waterfront Feat.: | Not Applicable |
| Lot Description: | Corner Lot,Level Lot,Sloping Lot |
| In Flood Zone: | 0 |
| Occupied: | Owner |
Hot Water System
Heat Type:
Fueled By: Hot Water.
Cooling: Whole House Fan,Window Unit
Fuel Tank Location: In Basement
Water Service: Private Well
Sewage System: Septic
Elementary: Per Board of Ed
Intermediate:
Middle:
High School: Per Board of Ed
Current List Price: $575,000
Original List Price: $575,000
DOM: 11
Listing Date: 6/5/2025
Last Updated: 6/5/2025 5:38:06 PM
List Agent Name: Vince McGough
List Office Name: McGough Realty Corp.
