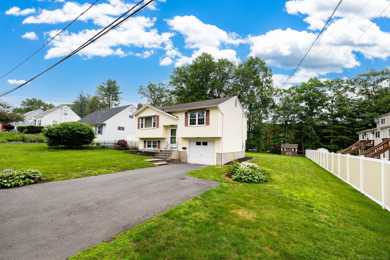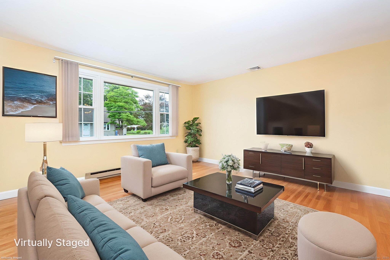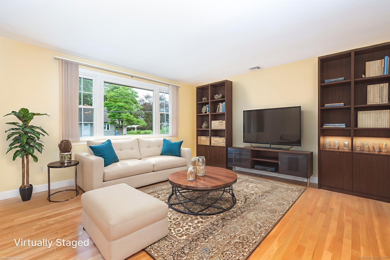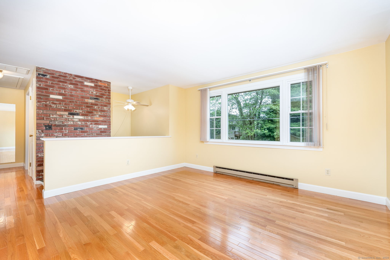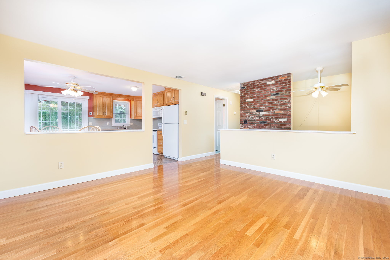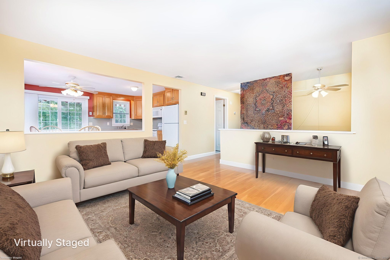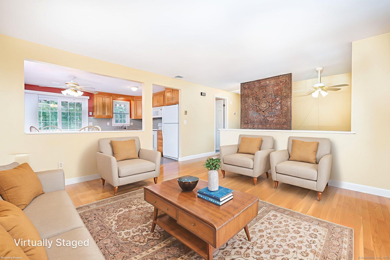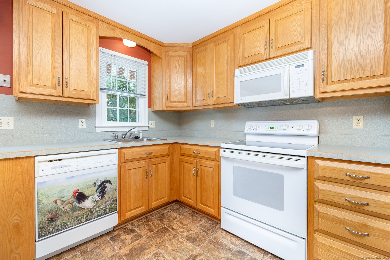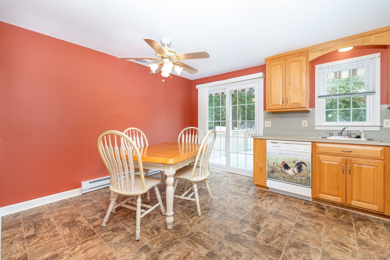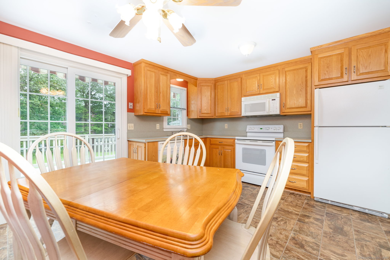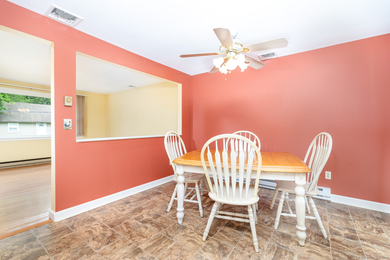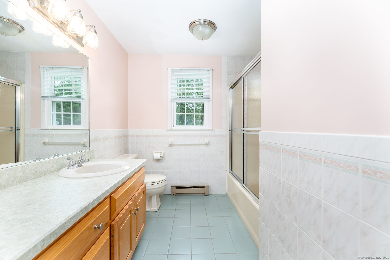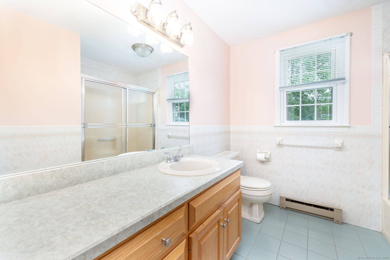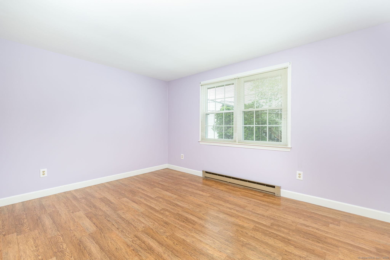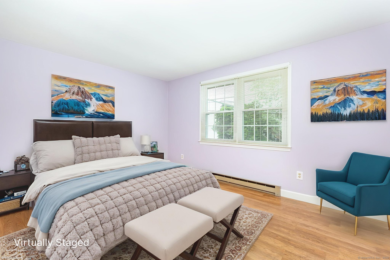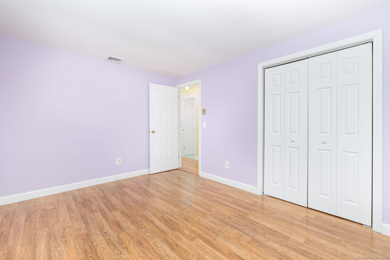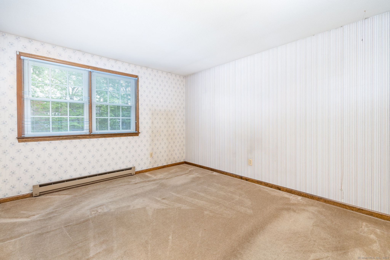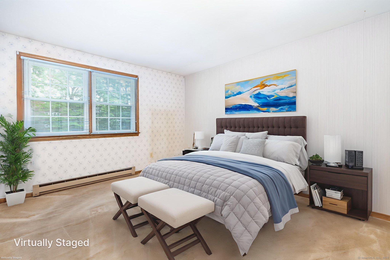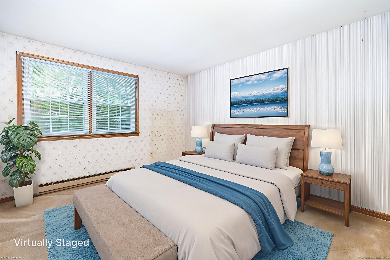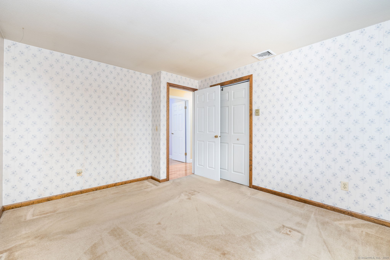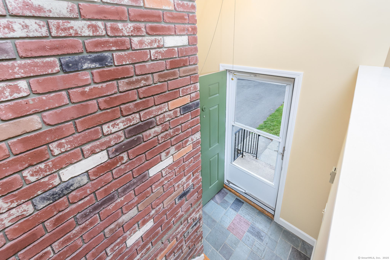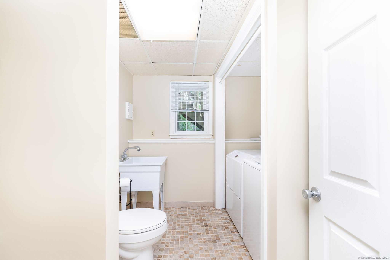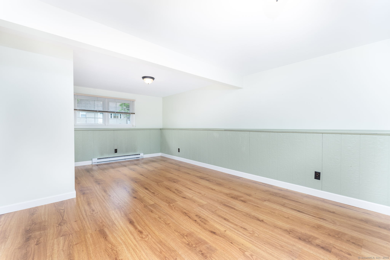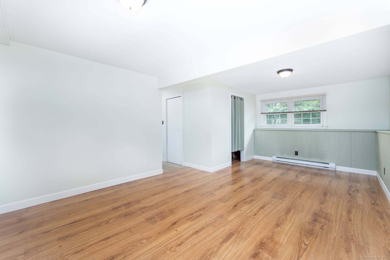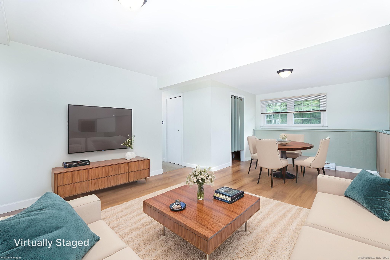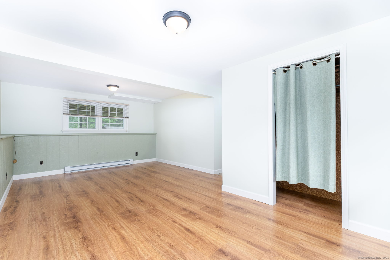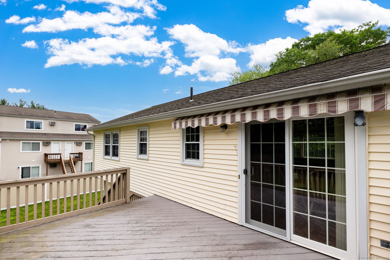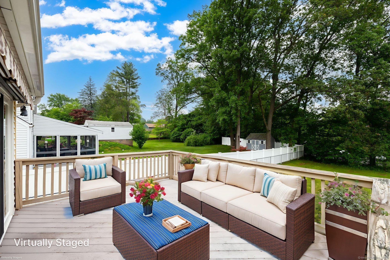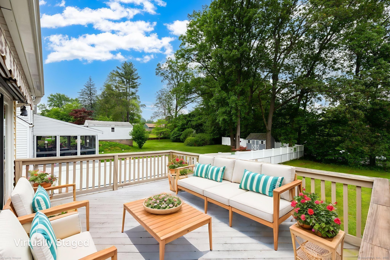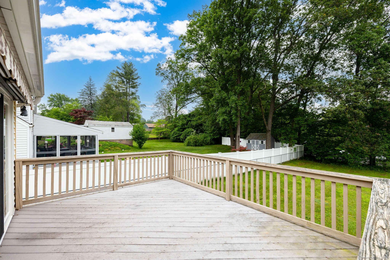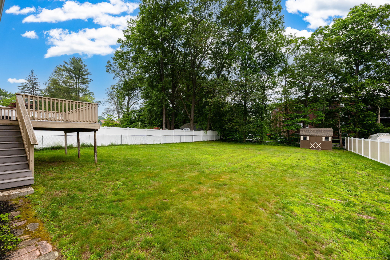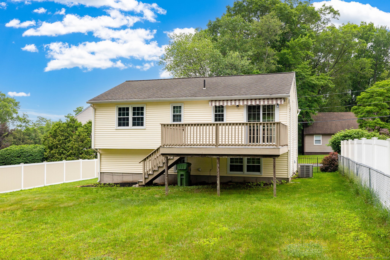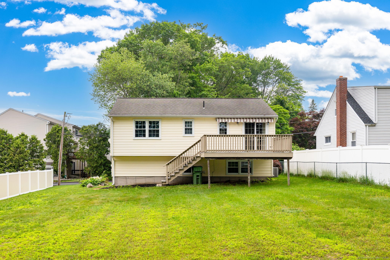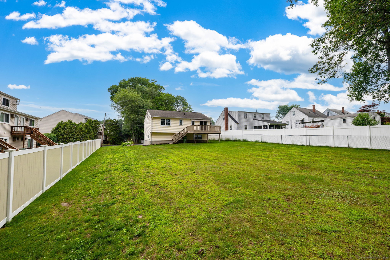More about this Property
If you are interested in more information or having a tour of this property with an experienced agent, please fill out this quick form and we will get back to you!
94 Ben Street, Bristol CT 06010
Current Price: $289,900
 2 beds
2 beds  2 baths
2 baths  1122 sq. ft
1122 sq. ft
Last Update: 6/21/2025
Property Type: Single Family For Sale
Great Beginnings start here! Discover a truly fantastic opportunity with this wonderful home, perfectly situated on a generous and level lot in the desirable Northeast Area! This property offers a delightful blend of comfort and privacy, making it an ideal retreat. Imagine enjoying your very own private oasis with the deck overlooking the fenced yard, providing an intimate space for relaxation and leisure. Nestled in a peaceful and quiet location, this home is your sanctuary away from the hustle and bustle yet close to everything. Step inside to find beautiful wood floors gracing the living room, adding a touch of elegance and warmth to your everyday living. The large family room is a versatile space, perfect for hosting gatherings or simply unwinding after a long day. With everything in place for you to move right in, this home is ready to welcome you into a lifestyle of comfort and joy. Dont miss the chance to make this incredible home your own!
Rte 6 to Stafford Ave Marvin to Rose to Sandra to Ben
MLS #: 24101593
Style: Raised Ranch
Color:
Total Rooms:
Bedrooms: 2
Bathrooms: 2
Acres: 0.28
Year Built: 1982 (Public Records)
New Construction: No/Resale
Home Warranty Offered:
Property Tax: $5,143
Zoning: R-15
Mil Rate:
Assessed Value: $161,490
Potential Short Sale:
Square Footage: Estimated HEATED Sq.Ft. above grade is 872; below grade sq feet total is 250; total sq ft is 1122
| Appliances Incl.: | Oven/Range,Refrigerator |
| Laundry Location & Info: | Lower Level |
| Fireplaces: | 0 |
| Energy Features: | Storm Doors |
| Interior Features: | Auto Garage Door Opener,Cable - Available |
| Energy Features: | Storm Doors |
| Basement Desc.: | Full,Fully Finished |
| Exterior Siding: | Vinyl Siding |
| Exterior Features: | Shed,Deck |
| Foundation: | Concrete |
| Roof: | Asphalt Shingle |
| Parking Spaces: | 1 |
| Garage/Parking Type: | Attached Garage |
| Swimming Pool: | 0 |
| Waterfront Feat.: | Not Applicable |
| Lot Description: | Level Lot,On Cul-De-Sac,Professionally Landscaped,Open Lot |
| Nearby Amenities: | Golf Course,Health Club,Library,Medical Facilities,Public Pool,Shopping/Mall |
| In Flood Zone: | 0 |
| Occupied: | Vacant |
Hot Water System
Heat Type:
Fueled By: Baseboard.
Cooling: Central Air
Fuel Tank Location:
Water Service: Public Water Connected
Sewage System: Public Sewer Connected
Elementary: Per Board of Ed
Intermediate:
Middle:
High School: Per Board of Ed
Current List Price: $289,900
Original List Price: $289,900
DOM: 6
Listing Date: 6/11/2025
Last Updated: 6/17/2025 8:46:33 PM
List Agent Name: Sandie Terenzi
List Office Name: KW Legacy Partners

