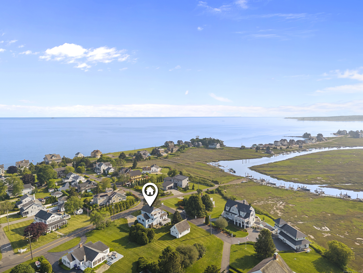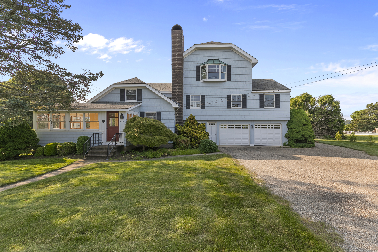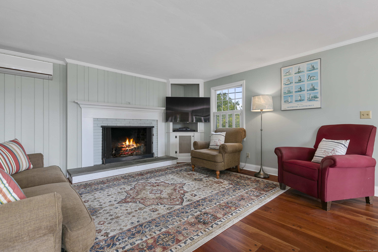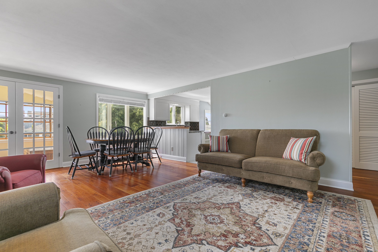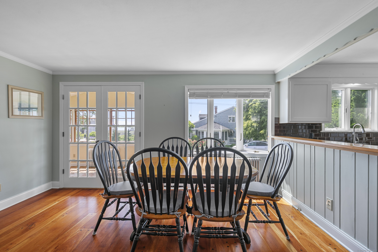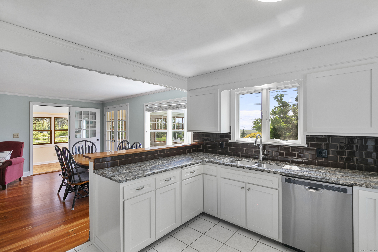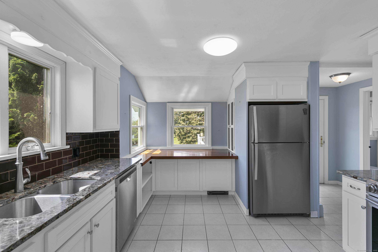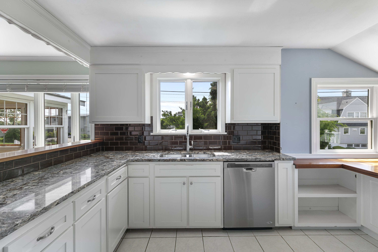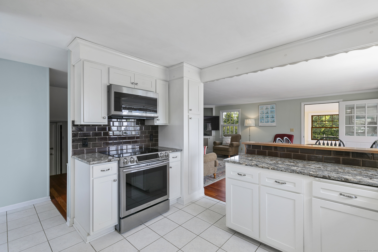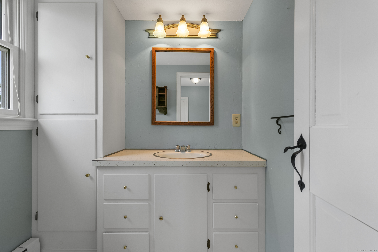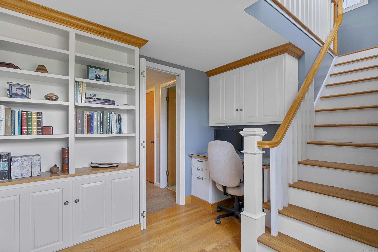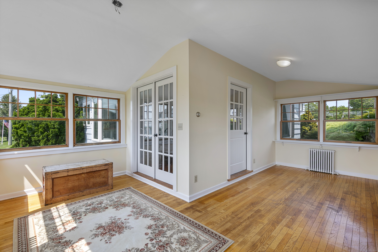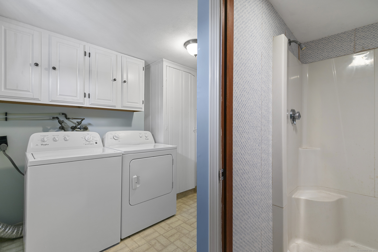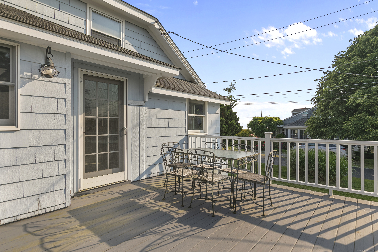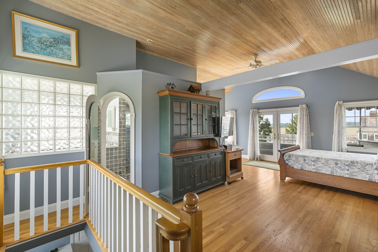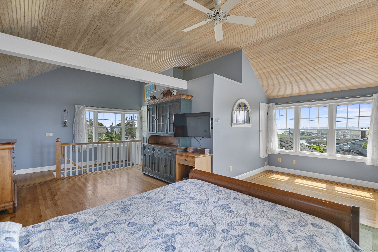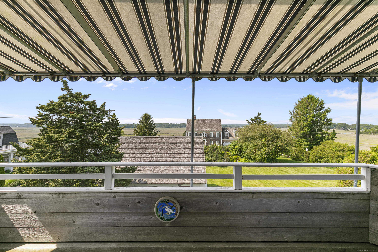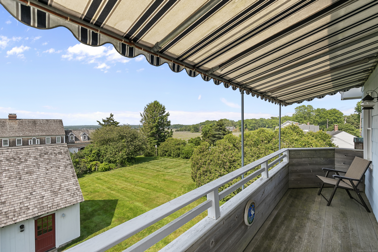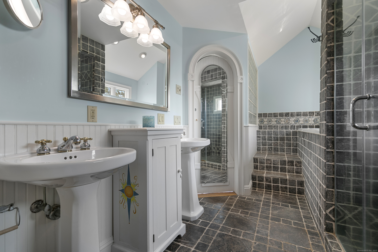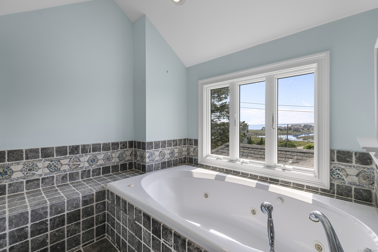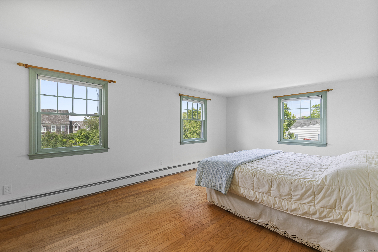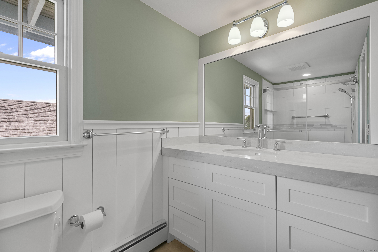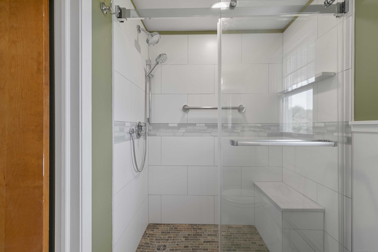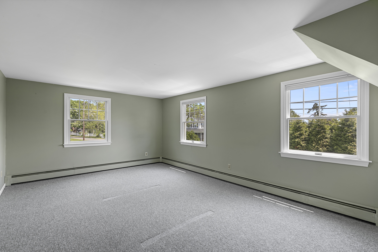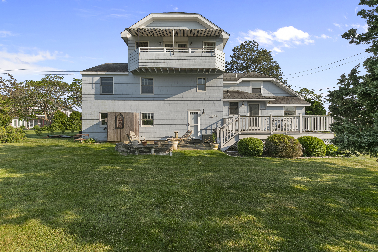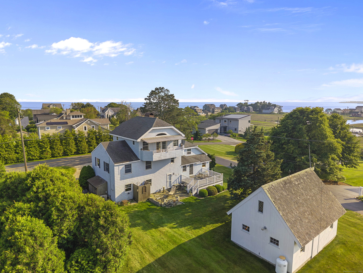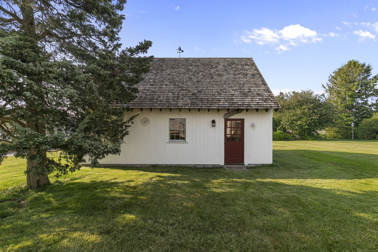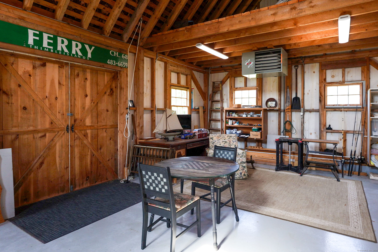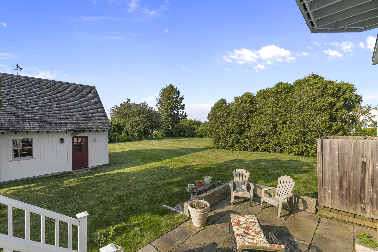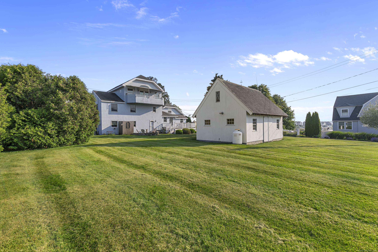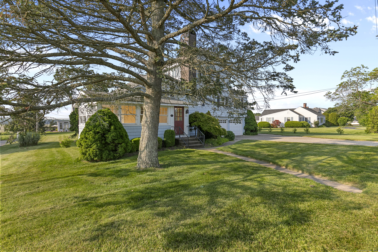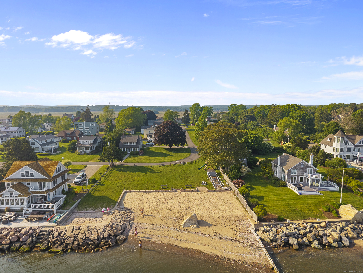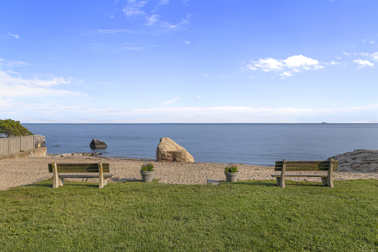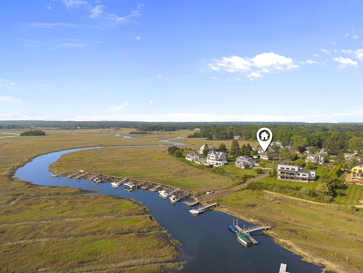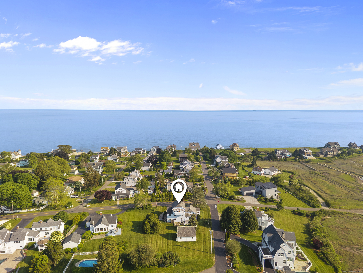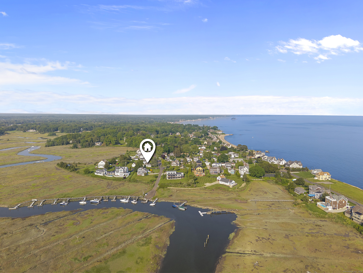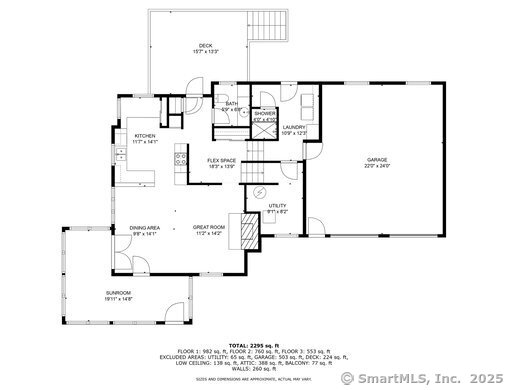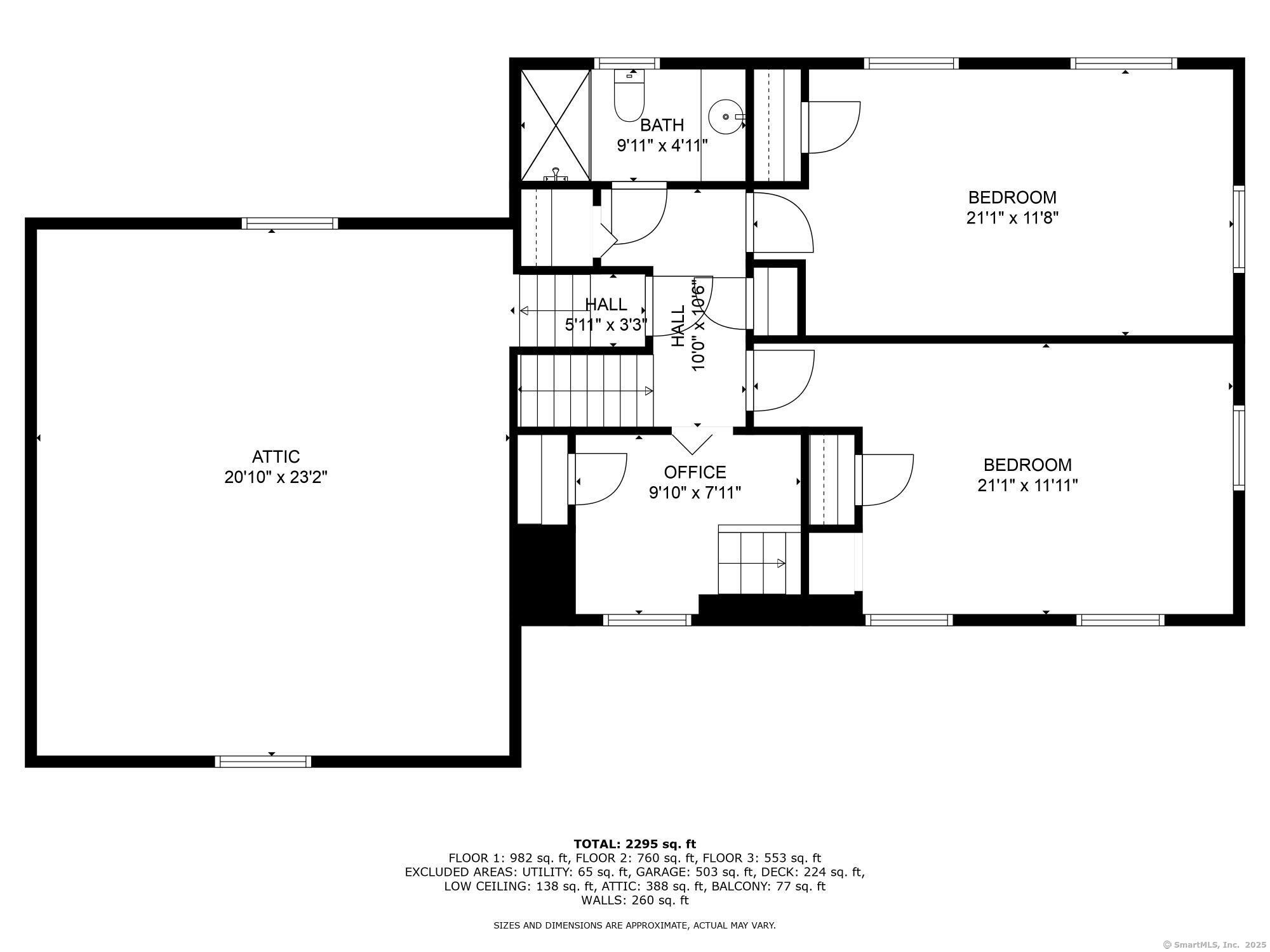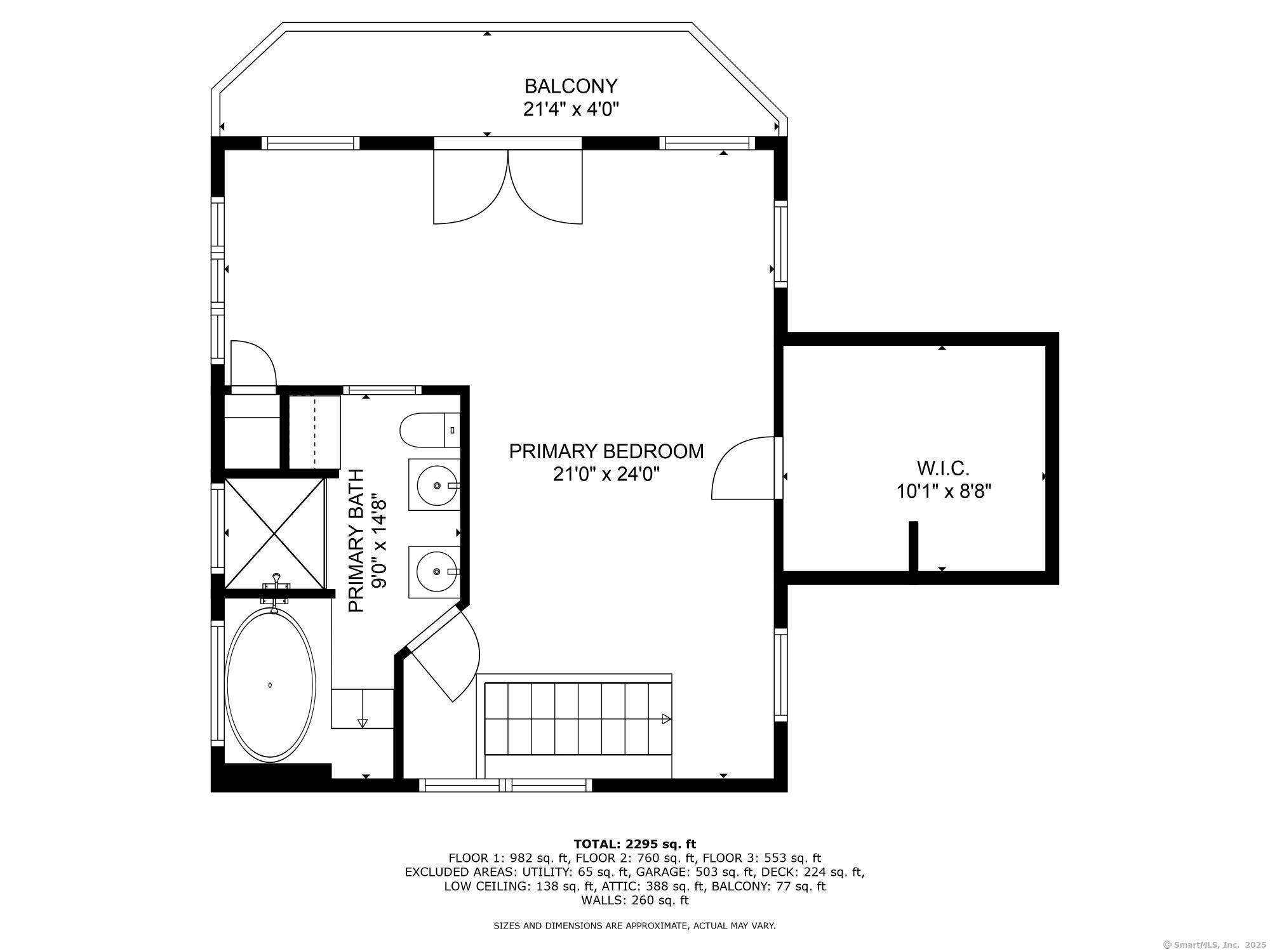More about this Property
If you are interested in more information or having a tour of this property with an experienced agent, please fill out this quick form and we will get back to you!
290 Neck Road, Madison CT 06443
Current Price: $1,285,000
 3 beds
3 beds  3 baths
3 baths  2375 sq. ft
2375 sq. ft
Last Update: 6/17/2025
Property Type: Single Family For Sale
Welcome to your dream coastal home, nestled in the picturesque town of Madison, Connecticut. This 3-bedroom residence offers stunning Neck River views, Long Island Sound views, marsh vistas and membership to The Highlands East River Civic Corp Beach. Step into the home and be greeted by the wrap around the sun porch that leads into the living room with a wood-burning fireplace and beautiful wood pegged flooring. The nicely appointed kitchen has stunning views from every window and opens to the rear deck -a special place to enjoy warm weather dining. 2nd level offers 2 very generously sized bedrooms, a tastefully updated full bath and a functional office enhanced with built-ins and bookcases. Retreat at the end of your day to the spectacular primary bedroom with whitewashed wood ceiling, in-lay hardwood flooring and a balcony overlooking the ever changing marsh vistas. Primary bath is outfitted in grey tumbled marble with Jacuzzi tub and large, walk-in shower. The back yard is private, generous in size and offers a charming, heated barn with classic wood roof-perfect for woodworking, hobbies or winter storage of your boat! This property is more than a home-its a lifestyle. The combination of stunning water views, association beach membership and a location that balances privacy with convenience makes this residence truly exceptional. Whether youre seeking a year-round residence or a vacation retreat, this home is perfect for those who cherish the beauty of coastal living.
Route 1 to Neck Road to the end of Neck Road to #290 on the right.
MLS #: 24101574
Style: Cape Cod
Color:
Total Rooms:
Bedrooms: 3
Bathrooms: 3
Acres: 0.41
Year Built: 1920 (Public Records)
New Construction: No/Resale
Home Warranty Offered:
Property Tax: $13,431
Zoning: R-3
Mil Rate:
Assessed Value: $610,500
Potential Short Sale:
Square Footage: Estimated HEATED Sq.Ft. above grade is 2375; below grade sq feet total is ; total sq ft is 2375
| Appliances Incl.: | Electric Range,Microwave,Refrigerator,Dishwasher,Washer,Dryer |
| Laundry Location & Info: | Lower Level |
| Fireplaces: | 1 |
| Energy Features: | Storm Doors,Thermopane Windows |
| Interior Features: | Auto Garage Door Opener,Cable - Available,Central Vacuum |
| Energy Features: | Storm Doors,Thermopane Windows |
| Basement Desc.: | Partial,Interior Access,Partially Finished,Concrete Floor |
| Exterior Siding: | Shingle |
| Exterior Features: | Balcony,Shed,Barn,Deck,Garden Area |
| Foundation: | Concrete |
| Roof: | Asphalt Shingle |
| Parking Spaces: | 2 |
| Garage/Parking Type: | Attached Garage |
| Swimming Pool: | 0 |
| Waterfront Feat.: | Walk to Water,Water Community,View,Access |
| Lot Description: | Corner Lot,Level Lot,Professionally Landscaped,Water View |
| Occupied: | Vacant |
HOA Fee Amount 400
HOA Fee Frequency: Annually
Association Amenities: Playground/Tot Lot.
Association Fee Includes:
Hot Water System
Heat Type:
Fueled By: Baseboard,Hot Water,Radiator,Wall Unit.
Cooling: Split System
Fuel Tank Location: Above Ground
Water Service: Public Water Connected
Sewage System: Septic
Elementary: JM Jeffrey
Intermediate: Per Board of Ed
Middle: Polson
High School: Daniel Hand
Current List Price: $1,285,000
Original List Price: $1,285,000
DOM: 5
Listing Date: 6/10/2025
Last Updated: 6/12/2025 4:05:03 AM
Expected Active Date: 6/12/2025
List Agent Name: Amy Kirst
List Office Name: William Pitt Sothebys Intl
