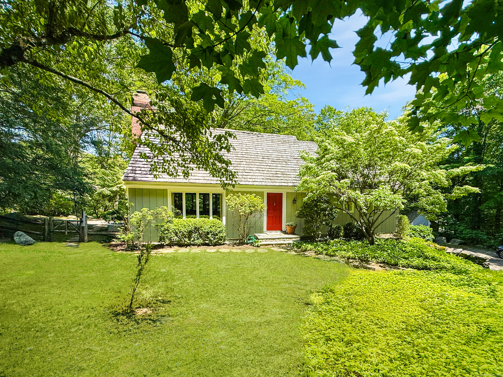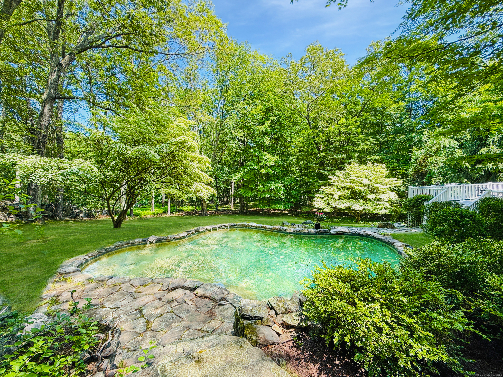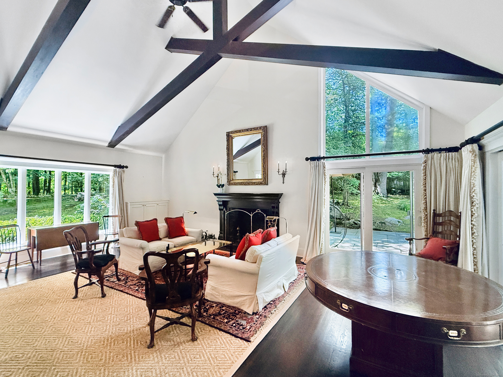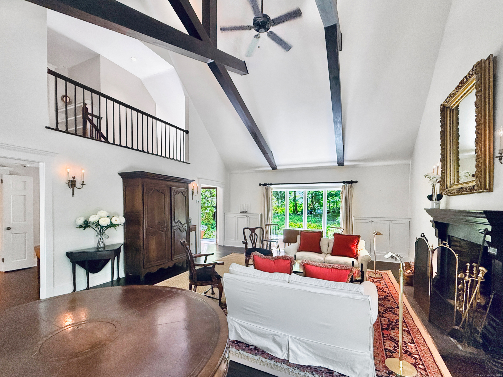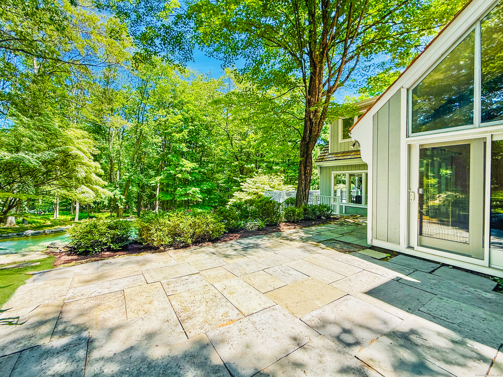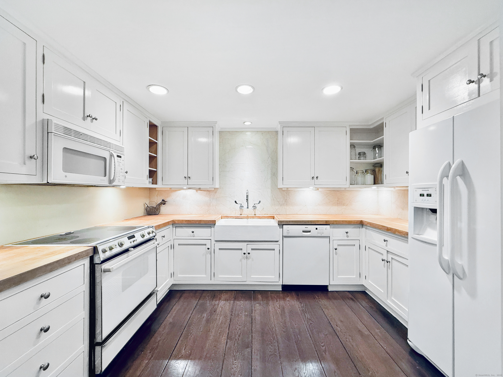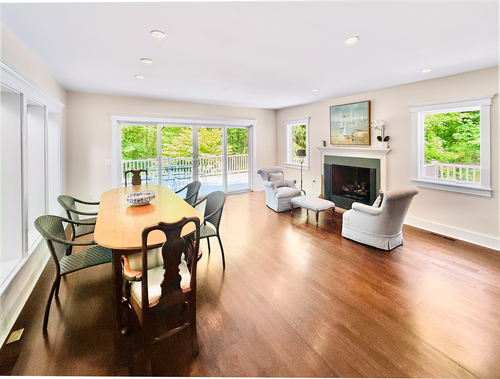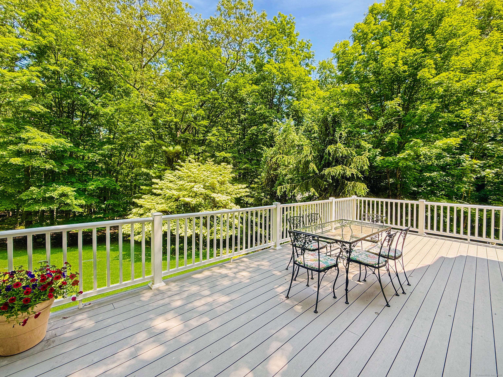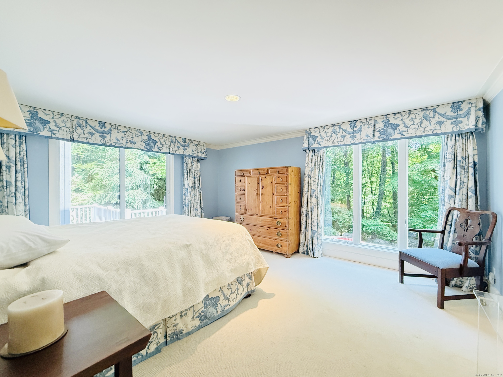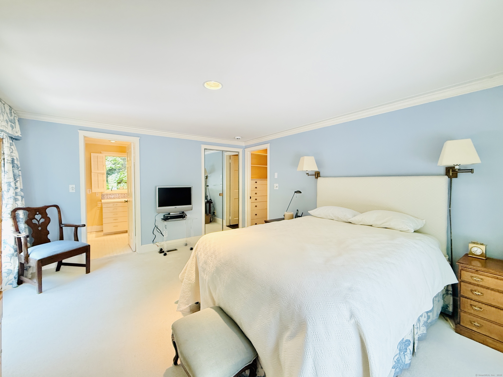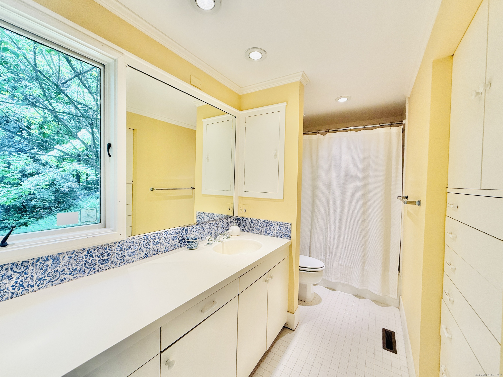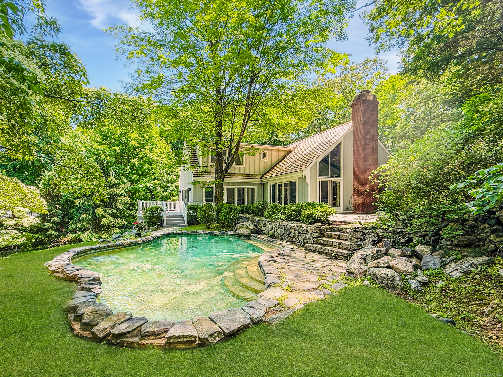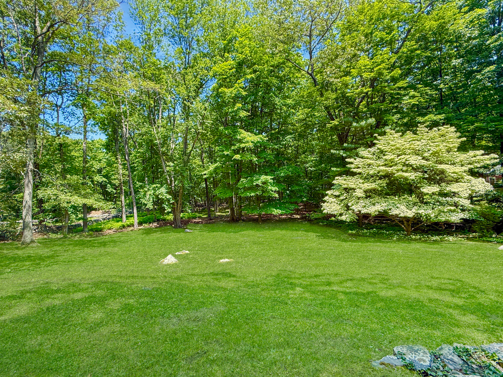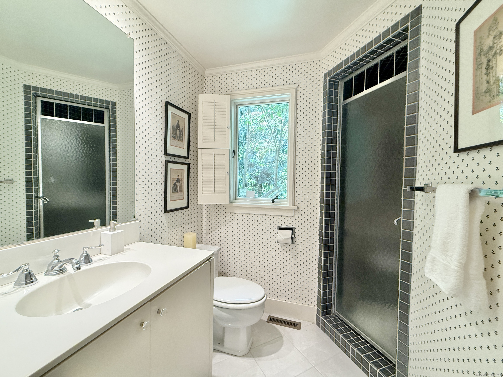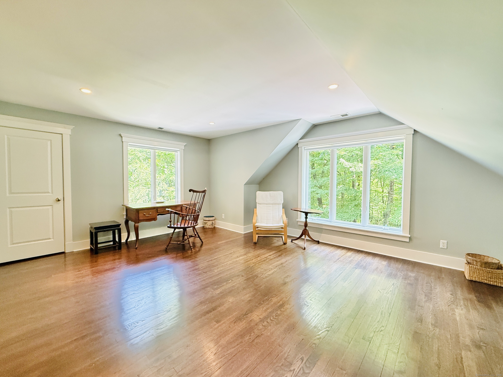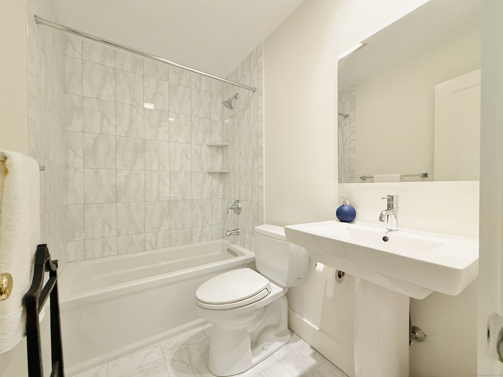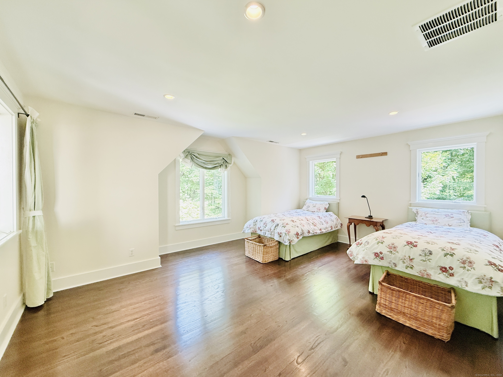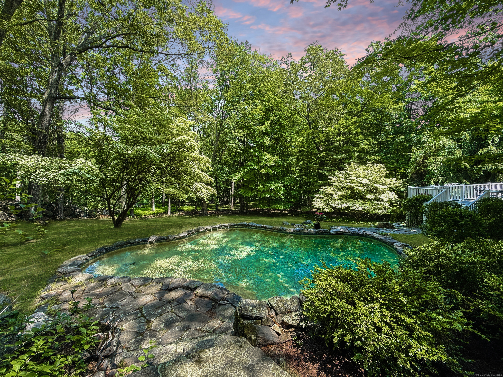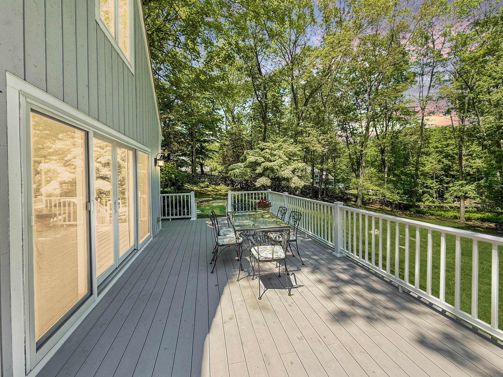More about this Property
If you are interested in more information or having a tour of this property with an experienced agent, please fill out this quick form and we will get back to you!
477 Woodbine Road, Stamford CT 06903
Current Price: $949,000
 3 beds
3 beds  4 baths
4 baths  2444 sq. ft
2444 sq. ft
Last Update: 6/22/2025
Property Type: Single Family For Sale
Welcome to 477 Woodbine Road located in North Stamford, CT and minutes to downtown New Canaan. Surrounded by lush specimen plantings, stone walls, plus a free form in-ground pool, this country cottage exudes charm. Renovated and expanded this cape style home features handsome hard wood floors throughout, built-ins, Anderson windows & doors, and two fireplaces. The impressive living room incudes a cathedral ceiling with exposed beams, large wood burning fireplace and double sliding doors to a stone patio overlooking the pool. Adjacent to the kitchen is a cozy dining area that leads to a sunken family room. A cozy gas fireplace, casual dining area and double sliders to a new Trex deck complement the family room. A first floor primary bedroom suite with full bath, ample closet space, sliders to the deck, plus another full bath complete the first floor. Upstairs, there are two en-suite bedrooms with generous closets, hardwood floors and plenty of storage space. Set on over 2 bucolic acres yet easy access to downtown New Canaan and Pound Ridge.
North on Woodbine Road to #477...The Driveway is opposite the Black Mailbox
MLS #: 24101551
Style: Cape Cod
Color: Neutral
Total Rooms:
Bedrooms: 3
Bathrooms: 4
Acres: 2.12
Year Built: 1964 (Public Records)
New Construction: No/Resale
Home Warranty Offered:
Property Tax: $12,854
Zoning: RA2
Mil Rate:
Assessed Value: $564,780
Potential Short Sale:
Square Footage: Estimated HEATED Sq.Ft. above grade is 2444; below grade sq feet total is ; total sq ft is 2444
| Appliances Incl.: | Electric Range,Refrigerator,Dishwasher,Washer,Dryer |
| Laundry Location & Info: | Lower Level Lower Level |
| Fireplaces: | 2 |
| Interior Features: | Auto Garage Door Opener,Cable - Pre-wired,Security System |
| Basement Desc.: | Partial,Garage Access,Partially Finished |
| Exterior Siding: | Vertical Siding |
| Exterior Features: | Underground Utilities,Shed,Deck,Gutters,Stone Wall,Patio |
| Foundation: | Concrete |
| Roof: | Wood Shingle |
| Parking Spaces: | 2 |
| Garage/Parking Type: | Attached Garage |
| Swimming Pool: | 1 |
| Waterfront Feat.: | Beach Rights |
| Lot Description: | Secluded,Treed,Professionally Landscaped |
| Nearby Amenities: | Park,Private School(s),Shopping/Mall |
| Occupied: | Owner |
Hot Water System
Heat Type:
Fueled By: Hot Air.
Cooling: Central Air
Fuel Tank Location: Above Ground
Water Service: Private Well
Sewage System: Septic
Elementary: Davenport Ridge
Intermediate:
Middle: Turn of River
High School: Westhill
Current List Price: $949,000
Original List Price: $949,000
DOM: 16
Listing Date: 6/4/2025
Last Updated: 6/12/2025 1:39:35 PM
Expected Active Date: 6/6/2025
List Agent Name: Tom Vozzella
List Office Name: Berkshire Hathaway NE Prop.
