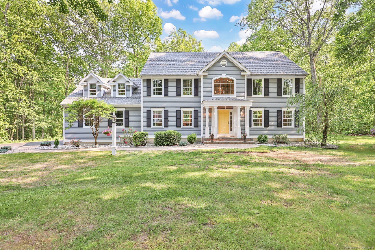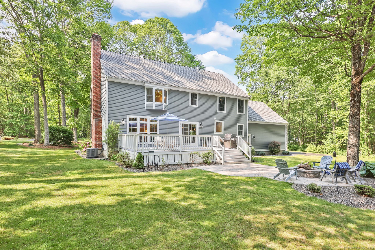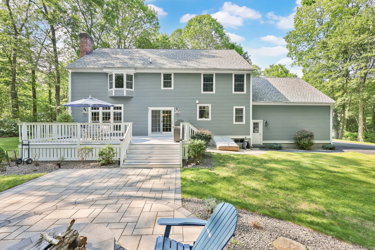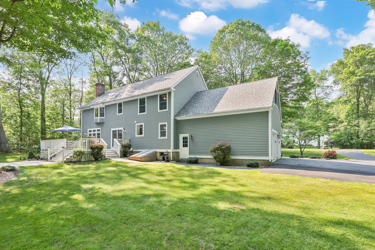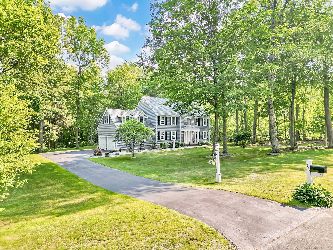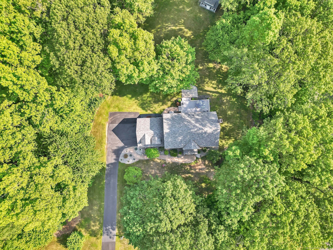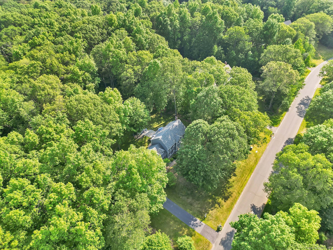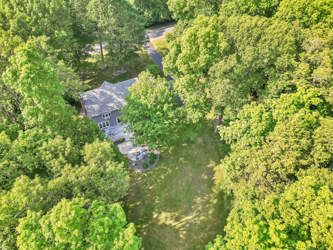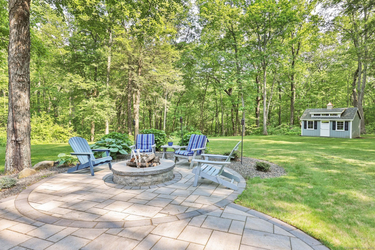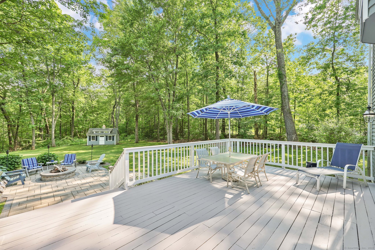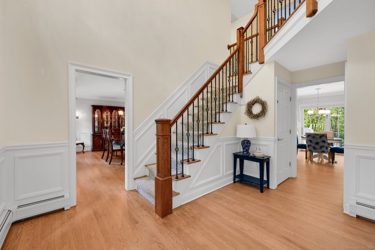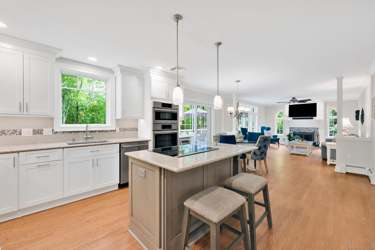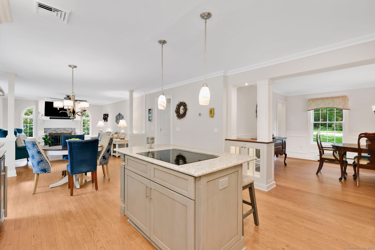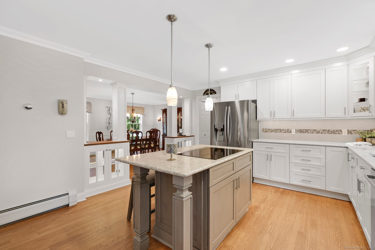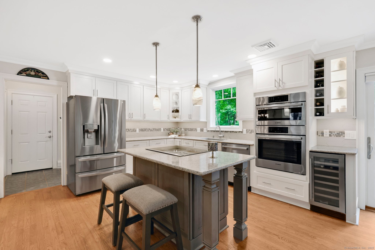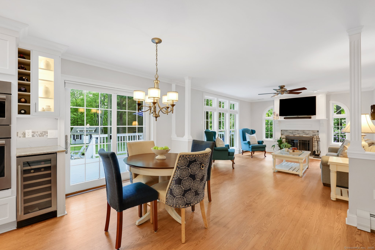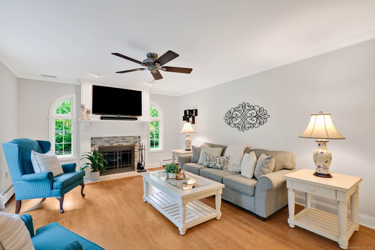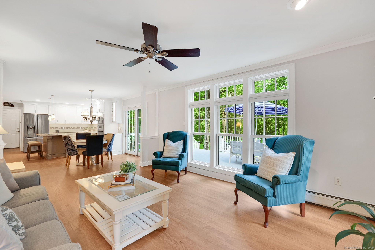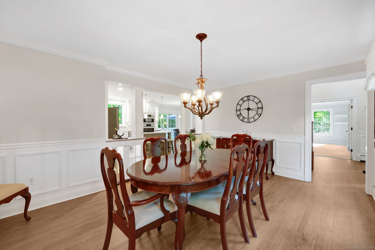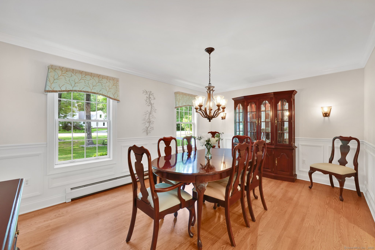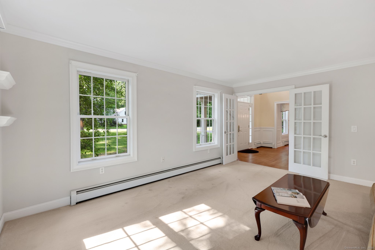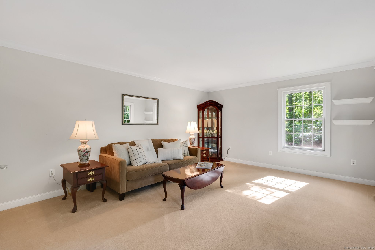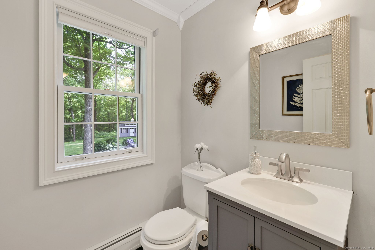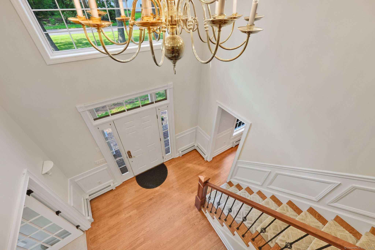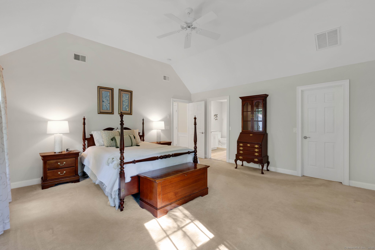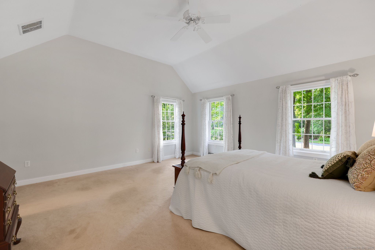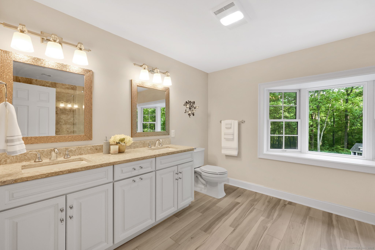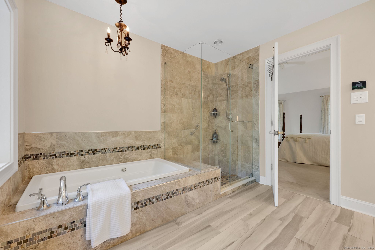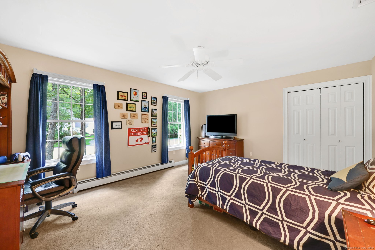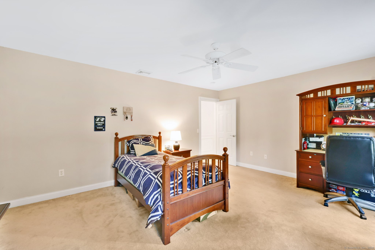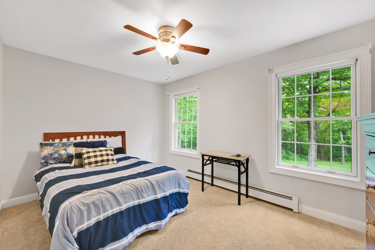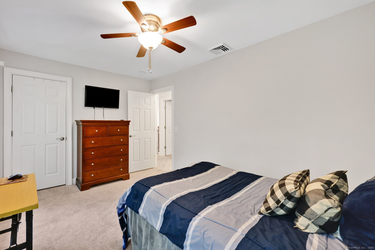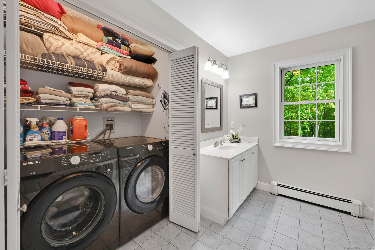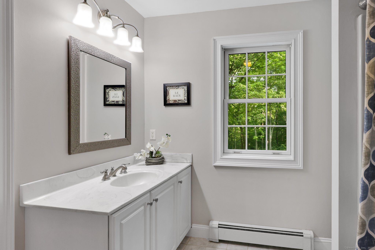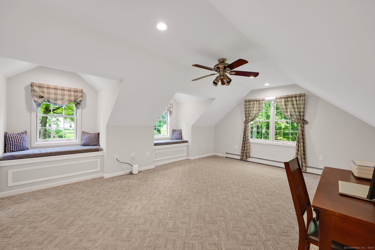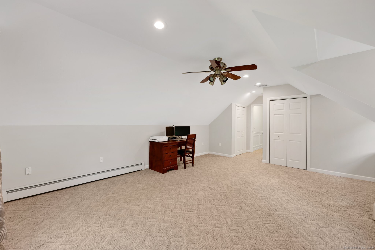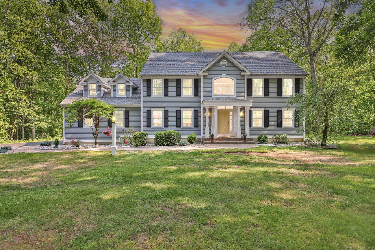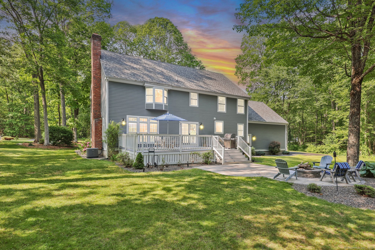More about this Property
If you are interested in more information or having a tour of this property with an experienced agent, please fill out this quick form and we will get back to you!
105 High Valley Drive, Canton CT 06019
Current Price: $674,900
 4 beds
4 beds  3 baths
3 baths  2854 sq. ft
2854 sq. ft
Last Update: 6/20/2025
Property Type: Single Family For Sale
Welcome to the home youve been waiting for! This stunning and lovingly maintained Colonial sits on over 2 private acres and offers 4 spacious bedrooms, 2.5 baths, and a 2-car garage. From the moment you step inside, youll be wowed by the open floor plan, refinished hardwood floors, and a show-stopping custom kitchen with quartz countertops, stainless steel appliances, a large island, and sunny breakfast area. The kitchen opens to a bright and airy living room with a beautiful wood-burning fireplace, an elegant dining room, a cheerful family room, and a half bath. Sliding doors lead to a large deck overlooking a peaceful and secluded flat backyard with a Kloter Farms shed with loft, a custom patio, and a cozy fire pit-perfect for year-round fun and relaxation! Upstairs, the beautiful primary suite features a custom walk-in closet and a stylish bathroom with heated floor, jetted air tub, and walk-in shower. Three additional bright and nicely sized bedrooms share a second full bath, with laundry conveniently nearby. Enjoy peace of mind with updates including a newer roof, AC system, furnace, water filtration system and more. Spacious full basement and tons of hidden storage, closet space, and thoughtful craftsmanship throughout! Close to the Farmington River, shopping, trails, and more. This move-in ready gem is packed with value. Dont miss it!
GPS Friendly
MLS #: 24101546
Style: Colonial
Color:
Total Rooms:
Bedrooms: 4
Bathrooms: 3
Acres: 2.06
Year Built: 1996 (Public Records)
New Construction: No/Resale
Home Warranty Offered:
Property Tax: $10,258
Zoning: R-3
Mil Rate:
Assessed Value: $385,390
Potential Short Sale:
Square Footage: Estimated HEATED Sq.Ft. above grade is 2854; below grade sq feet total is ; total sq ft is 2854
| Appliances Incl.: | Oven/Range,Microwave,Range Hood,Refrigerator,Dishwasher,Washer,Dryer,Wine Chiller |
| Laundry Location & Info: | Upper Level Upper level-Hallway Bathroom |
| Fireplaces: | 1 |
| Basement Desc.: | Full,Unfinished |
| Exterior Siding: | Wood |
| Foundation: | Concrete |
| Roof: | Asphalt Shingle |
| Parking Spaces: | 2 |
| Garage/Parking Type: | Attached Garage |
| Swimming Pool: | 0 |
| Waterfront Feat.: | Not Applicable |
| Lot Description: | Secluded,Treed,Level Lot |
| Occupied: | Owner |
Hot Water System
Heat Type:
Fueled By: Baseboard.
Cooling: Ceiling Fans,Central Air,Whole House Fan
Fuel Tank Location: In Basement
Water Service: Private Well
Sewage System: Septic
Elementary: Cherry Brook Primary
Intermediate: Canton
Middle: Canton
High School: Canton
Current List Price: $674,900
Original List Price: $674,900
DOM: 1
Listing Date: 6/10/2025
Last Updated: 6/12/2025 1:52:05 PM
List Agent Name: Sam Mansur
List Office Name: Coldwell Banker Realty
