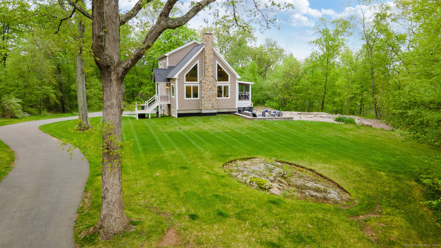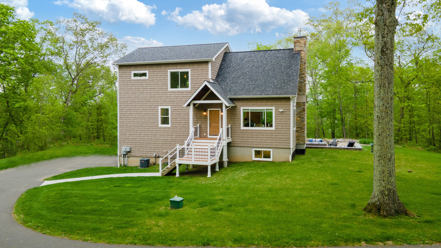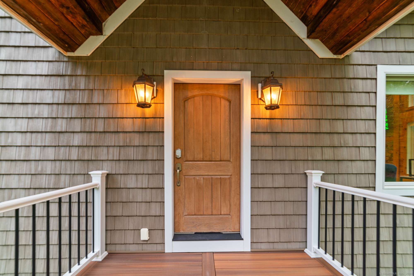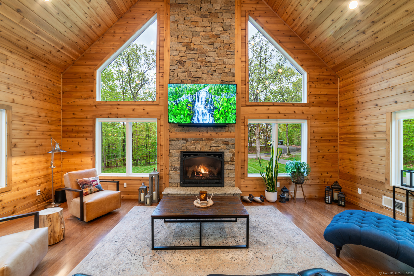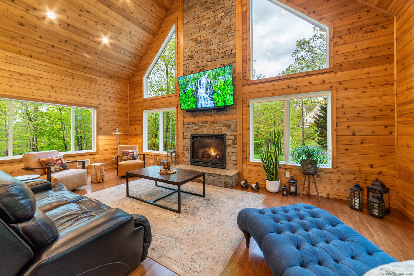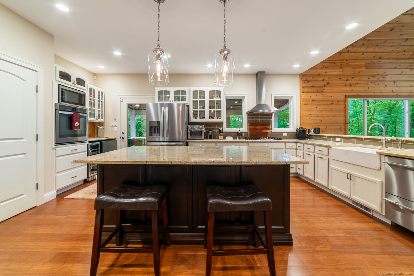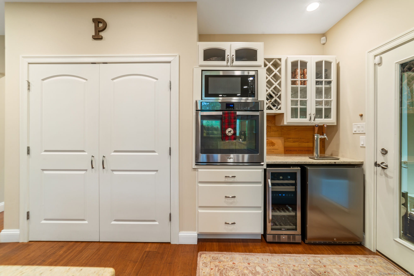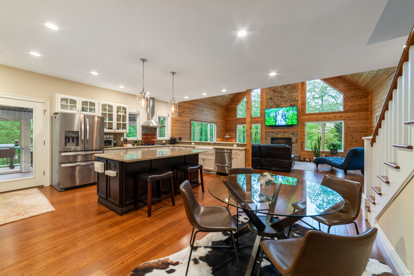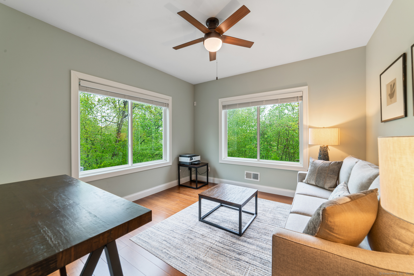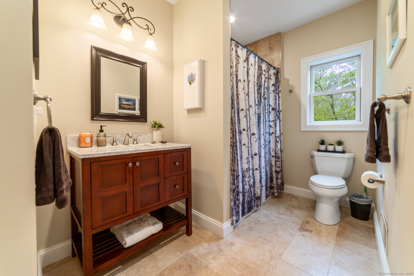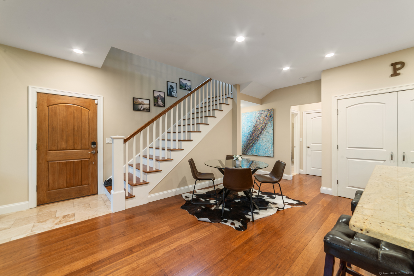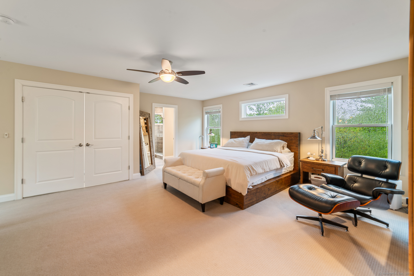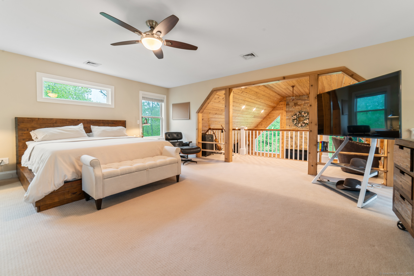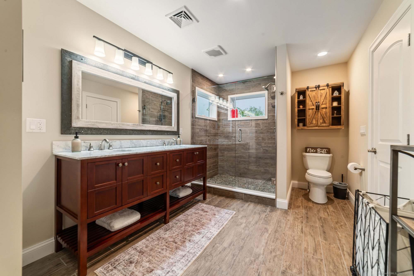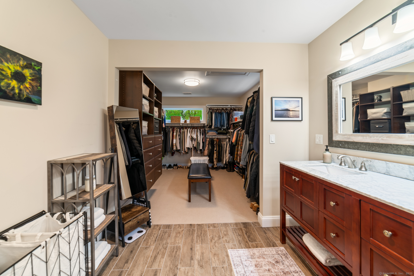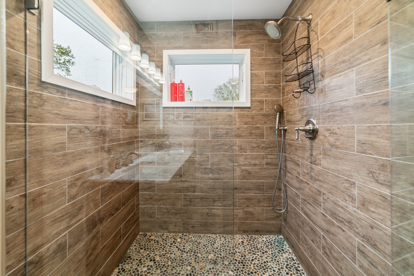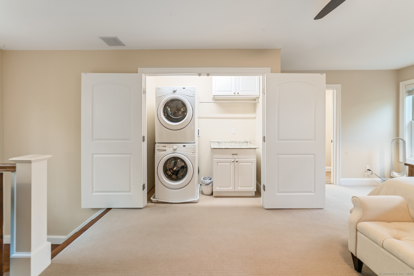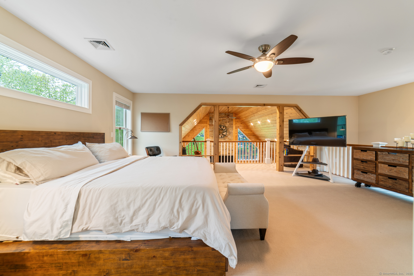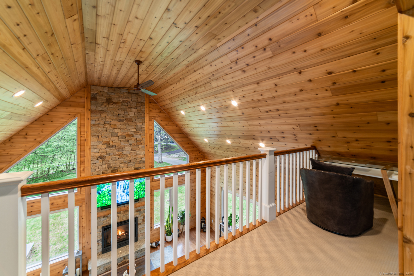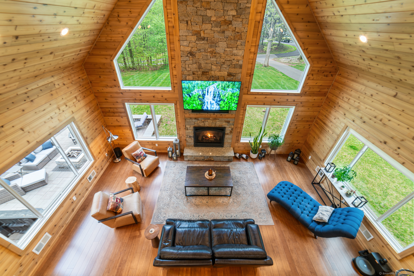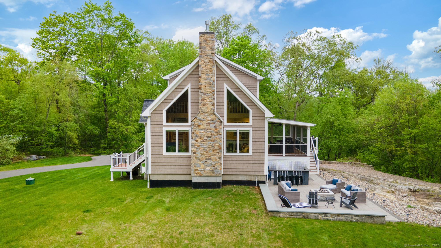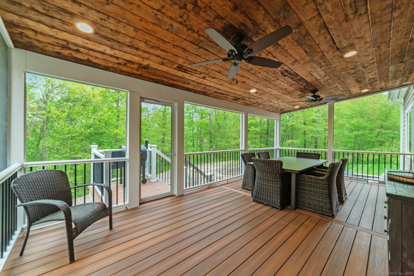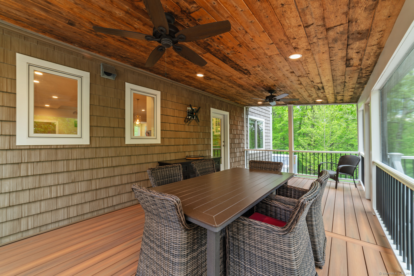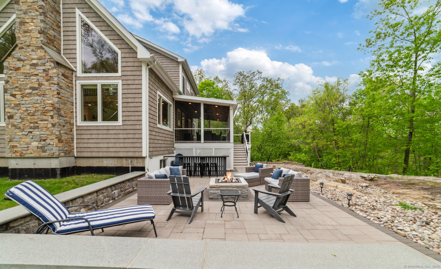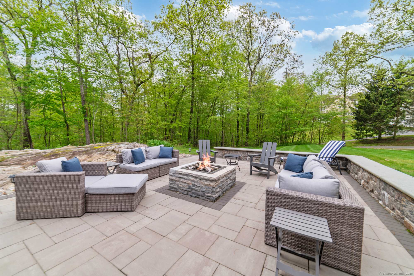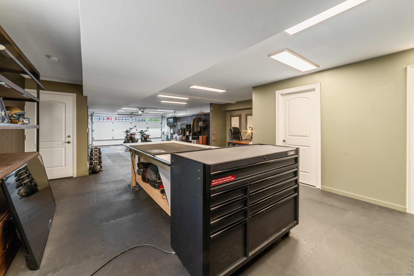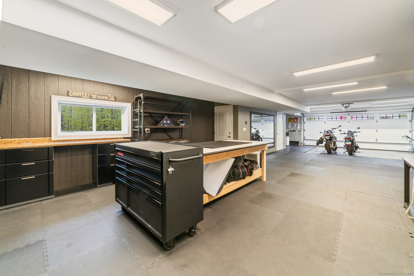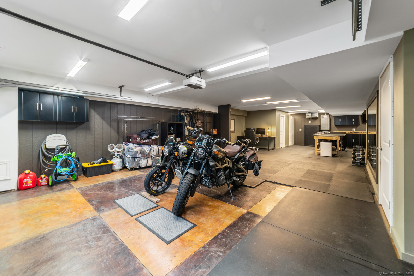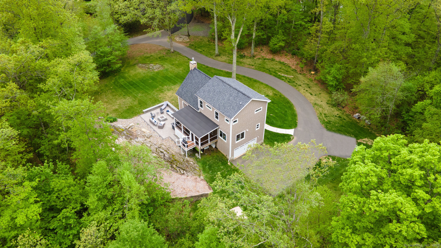More about this Property
If you are interested in more information or having a tour of this property with an experienced agent, please fill out this quick form and we will get back to you!
732 Hulls Hill Road, Southbury CT 06488
Current Price: $675,000
 2 beds
2 beds  3 baths
3 baths  2520 sq. ft
2520 sq. ft
Last Update: 6/22/2025
Property Type: Single Family For Sale
Tucked away on a quiet road, this striking contemporary home offers the perfect blend of modern design and natural beauty. With walls of windows framing wooded views and flooding every room with light, this two bedroom, two bathroom residence feels like a private sanctuary. The open-concept main level showcases soaring vaulted ceilings and warm wood accents throughout. At its heart, the chefs kitchen impresses with an oversized island perfect for gathering, granite counters, a 5-burner gas cooktop, and thoughtful extras like a dual-tap kegerator and wine fridge. The adjoining living room centers around a gas fireplace, creating an inviting space for both entertaining and quiet evenings at home. Upstairs, the primary suite serves as a true retreat with its unique loft space overlooking the living area below. The spa-inspired bathroom features a custom-tiled shower and dual vanity, while the walk-in closet provides generous storage. A convenient second-floor laundry room adds to the homes practical appeal. The finished, walk-out lower level adapts to your needs - whether as a third bedroom, home office, creative studio, or fitness space. Plumbing is already in place for an additional half bath. Step outside from the Kitchen to your private screened porch for morning coffee or gather around the gas fire pit on the new flagstone patio as evening falls. The three-acre property offers complete privacy while keeping maintenance refreshingly simple. Welcome home.
Jeremy Swamp Road to Hulls Hill
MLS #: 24101539
Style: Contemporary
Color: Beige
Total Rooms:
Bedrooms: 2
Bathrooms: 3
Acres: 3.16
Year Built: 2016 (Public Records)
New Construction: No/Resale
Home Warranty Offered:
Property Tax: $7,890
Zoning: R-60
Mil Rate:
Assessed Value: $334,320
Potential Short Sale:
Square Footage: Estimated HEATED Sq.Ft. above grade is 1896; below grade sq feet total is 624; total sq ft is 2520
| Appliances Incl.: | Gas Cooktop,Gas Range,Wall Oven,Microwave,Range Hood,Refrigerator,Dishwasher,Washer,Dryer,Wine Chiller |
| Laundry Location & Info: | Upper Level Located on the 2nd floor |
| Fireplaces: | 1 |
| Interior Features: | Audio System,Cable - Pre-wired,Open Floor Plan,Security System |
| Basement Desc.: | Full,Partial With Walk-Out |
| Exterior Siding: | Shake |
| Exterior Features: | Gutters,Covered Deck,Stone Wall,Patio |
| Foundation: | Concrete |
| Roof: | Shingle |
| Parking Spaces: | 2 |
| Garage/Parking Type: | Attached Garage |
| Swimming Pool: | 0 |
| Waterfront Feat.: | Not Applicable |
| Lot Description: | Secluded,Some Wetlands,Interior Lot,Lightly Wooded,Sloping Lot,Professionally Landscaped |
| Occupied: | Owner |
Hot Water System
Heat Type:
Fueled By: Hot Air.
Cooling: Central Air
Fuel Tank Location: Above Ground
Water Service: Private Well
Sewage System: Septic
Elementary: Per Board of Ed
Intermediate:
Middle:
High School: Per Board of Ed
Current List Price: $675,000
Original List Price: $675,000
DOM: 15
Listing Date: 6/4/2025
Last Updated: 6/20/2025 10:36:55 PM
Expected Active Date: 6/7/2025
List Agent Name: AnnMarie Sementilli
List Office Name: William Pitt Sothebys Intl
