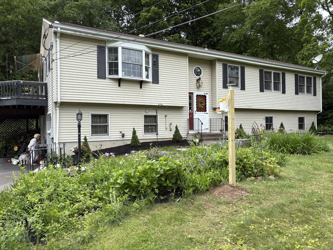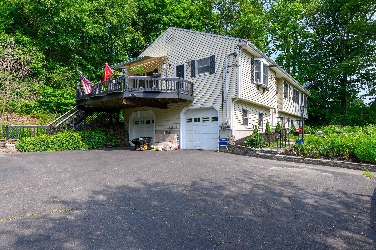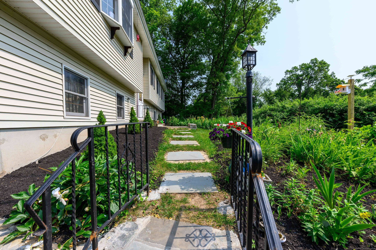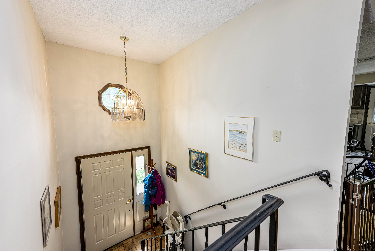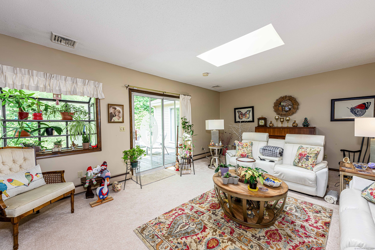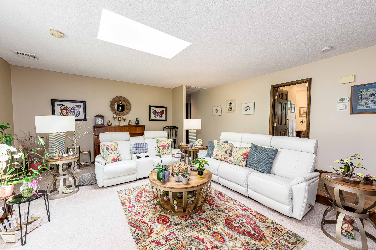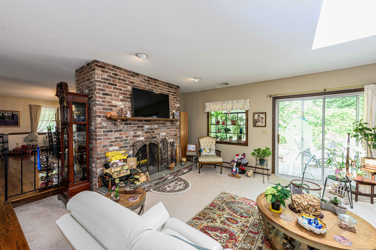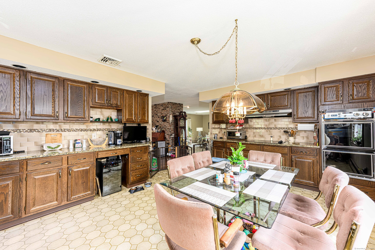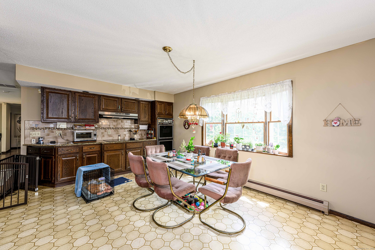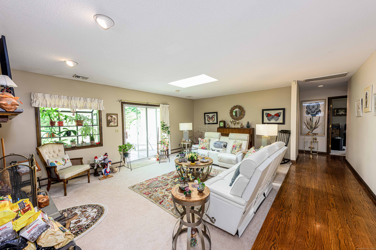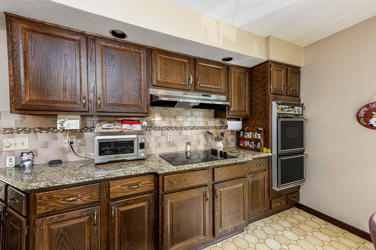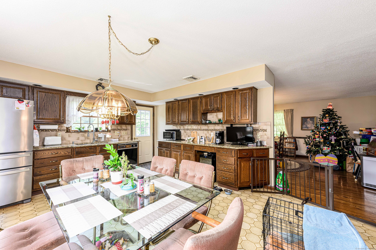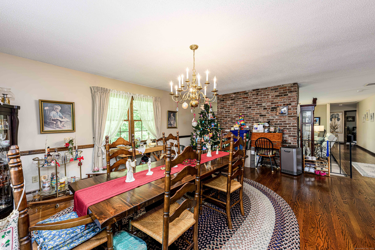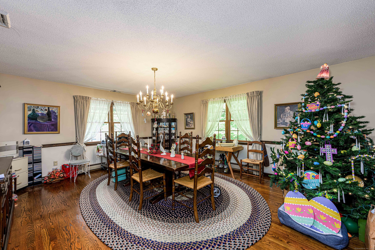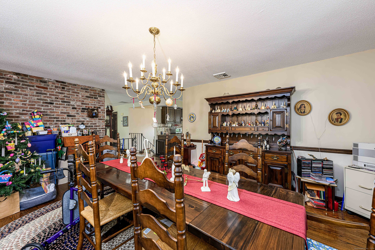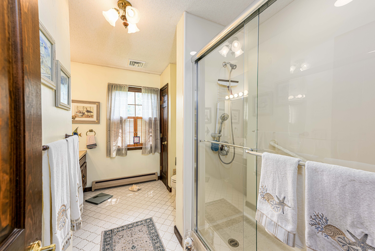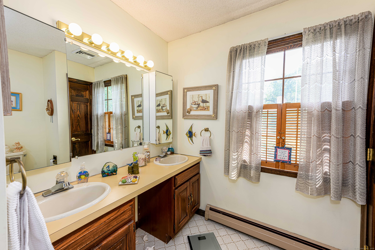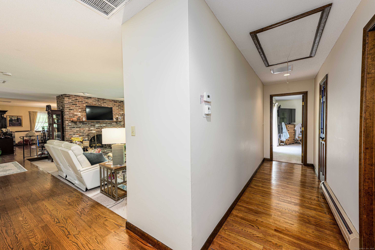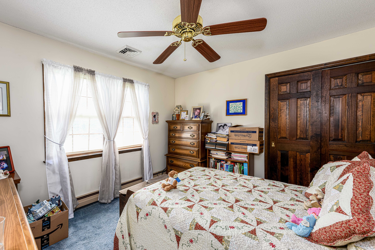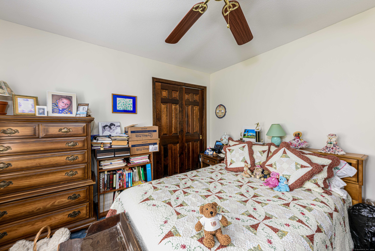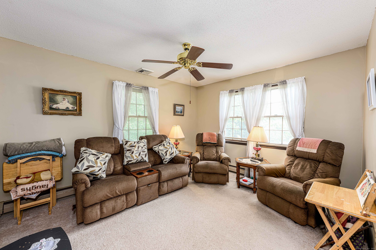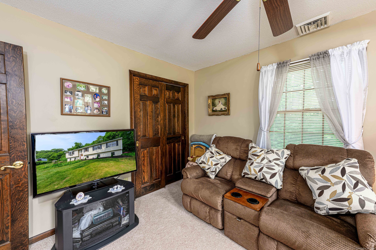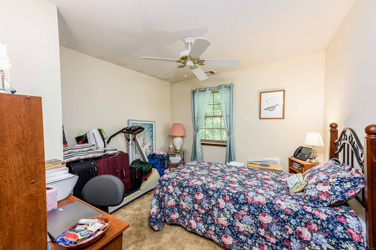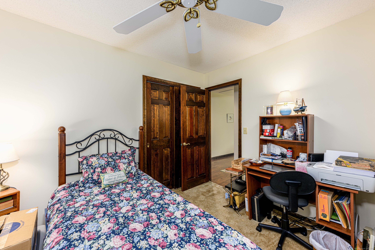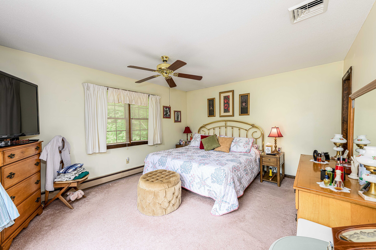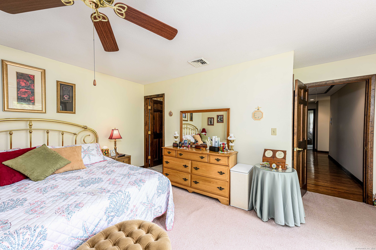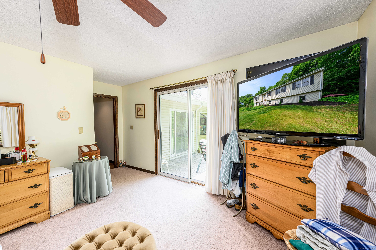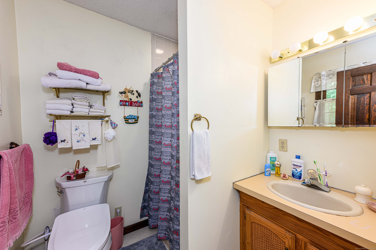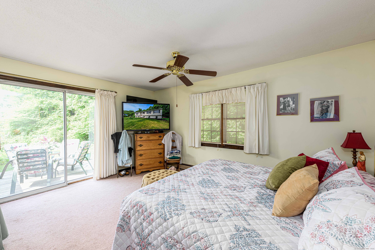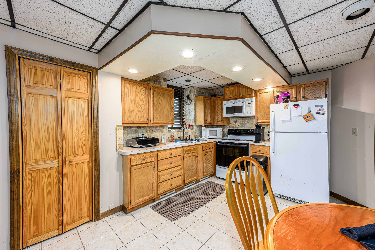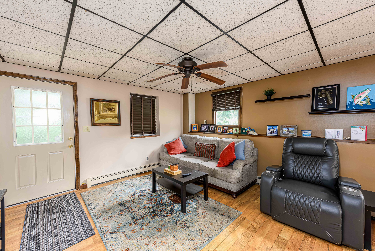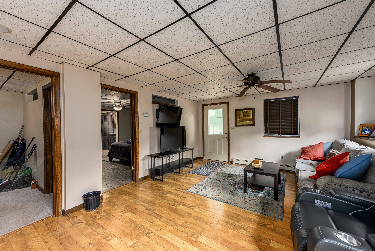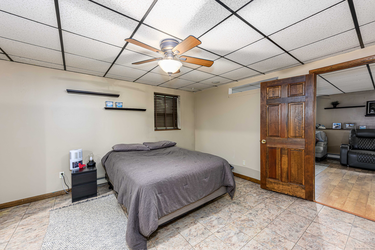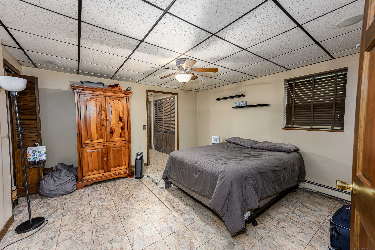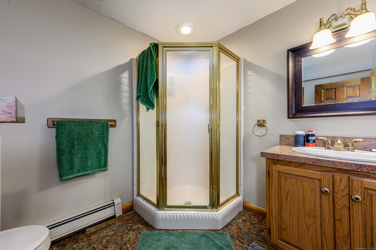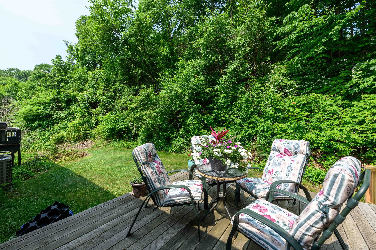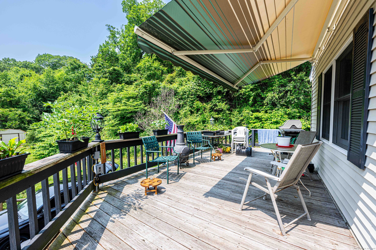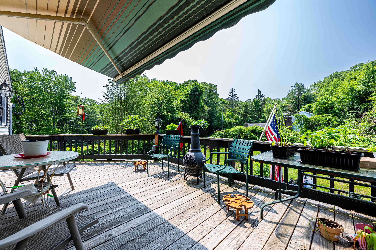More about this Property
If you are interested in more information or having a tour of this property with an experienced agent, please fill out this quick form and we will get back to you!
34 Cedar Rock Road, Woodbridge CT 06525
Current Price: $850,000
 3 beds
3 beds  2 baths
2 baths  3148 sq. ft
3148 sq. ft
Last Update: 6/24/2025
Property Type: Single Family For Sale
Welcome to this stunning Large Raised Ranch built in 1983 by the Home Owner featuring 4 Bedrooms and 3 Full Bathrooms, additional Bedrooms and a kitchen in the lower level. Brand new roof with skylight by solar, operates with remote control. New leaf gutters. This lovely home is equipped with a Fireplace with a separate flue. The light illuminates throughout this spacious kitchen, living room and dining room. Kitchen features a new stainless steel refrigerator, new stove, wine cooler, luxurious granite counter tops, dishwasher, microwave, double wall oven. Kitchen leads to delightful deck and scenery. Laundry is located in the lower level as well as additional washer and dryer hookup in lower level. Step out unto the deck from the living room and master bedroom suite to view the manicured grounds, gorgeous flower gardens, basking in nature and privacy. In the lower level for your warmth is another source of heat a wood boiler which will heat the entire home. A must see, dont miss an opportunity for divine spacious living and lots of room for entertaining.
Schroeder Road Follow Up Hill Right To Cedar Rock
MLS #: 24101529
Style: Raised Ranch
Color:
Total Rooms:
Bedrooms: 3
Bathrooms: 2
Acres: 1.38
Year Built: 1983 (Public Records)
New Construction: No/Resale
Home Warranty Offered:
Property Tax: $9,325
Zoning: A
Mil Rate:
Assessed Value: $200,830
Potential Short Sale:
Square Footage: Estimated HEATED Sq.Ft. above grade is 2104; below grade sq feet total is 1044; total sq ft is 3148
| Appliances Incl.: | Electric Cooktop,Oven/Range,Wall Oven,Microwave,Refrigerator |
| Laundry Location & Info: | Lower Level |
| Fireplaces: | 1 |
| Interior Features: | Auto Garage Door Opener,Security System |
| Basement Desc.: | Full,Fully Finished |
| Exterior Siding: | Vinyl Siding |
| Foundation: | Concrete |
| Roof: | Asphalt Shingle |
| Parking Spaces: | 2 |
| Garage/Parking Type: | Under House Garage |
| Swimming Pool: | 0 |
| Waterfront Feat.: | Not Applicable |
| Lot Description: | Level Lot |
| Occupied: | Owner |
Hot Water System
Heat Type:
Fueled By: Hot Water.
Cooling: Central Air
Fuel Tank Location: In Basement
Water Service: Private Well
Sewage System: Septic
Elementary: Beecher Road
Intermediate:
Middle:
High School: Amity Regional
Current List Price: $850,000
Original List Price: $850,000
DOM: 20
Listing Date: 6/4/2025
Last Updated: 6/5/2025 12:28:24 AM
List Agent Name: Robin Monk
List Office Name: Coldwell Banker Realty
