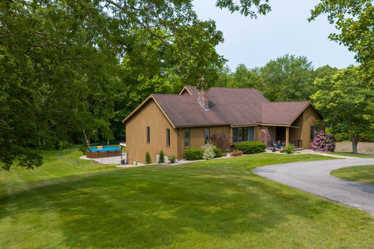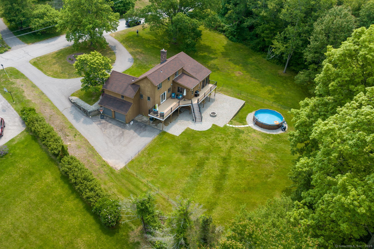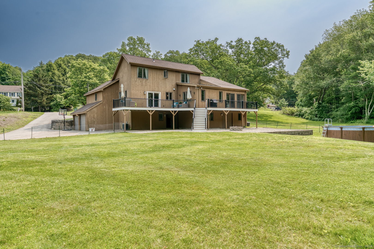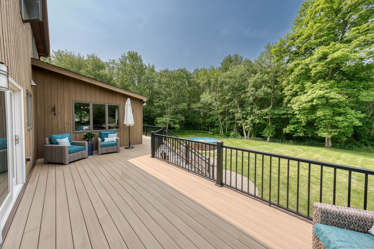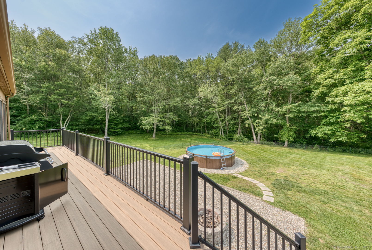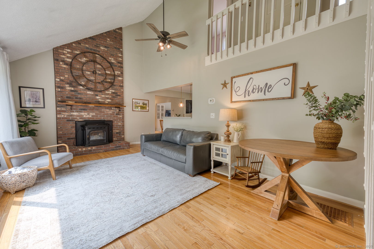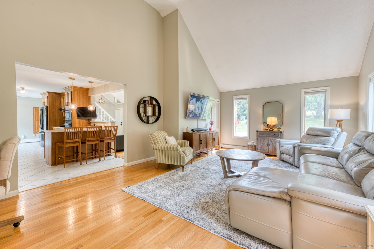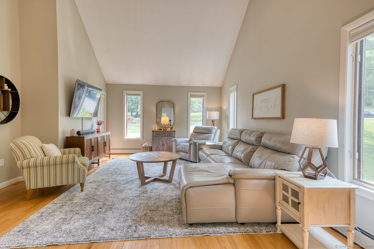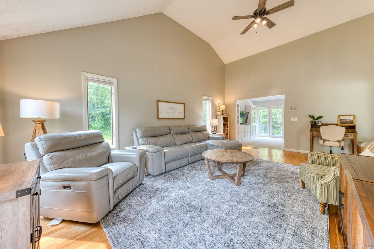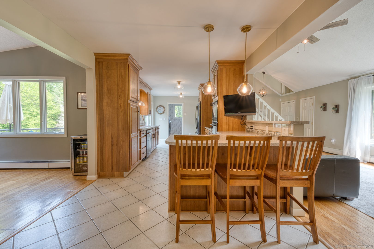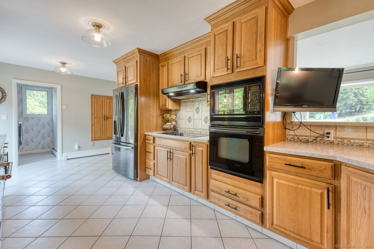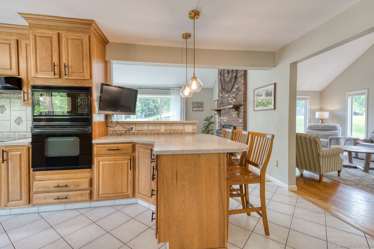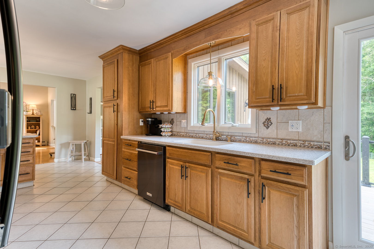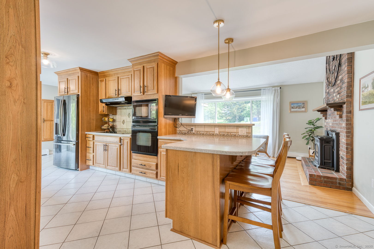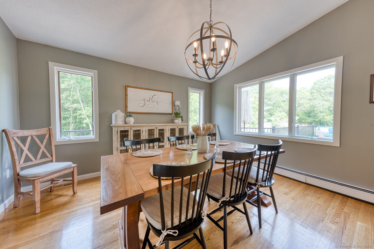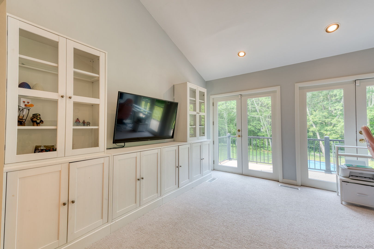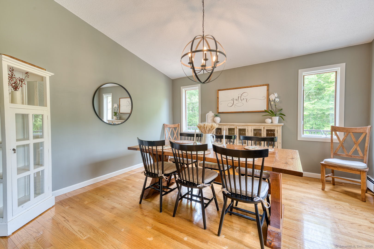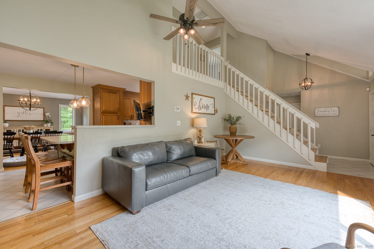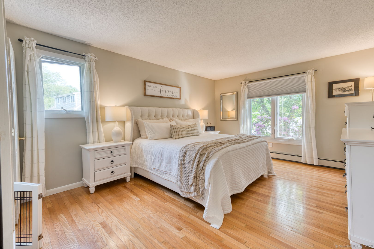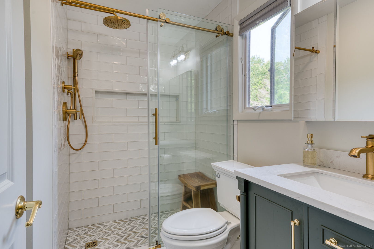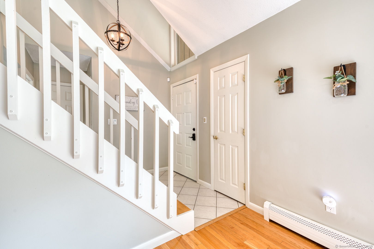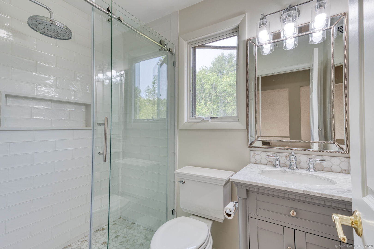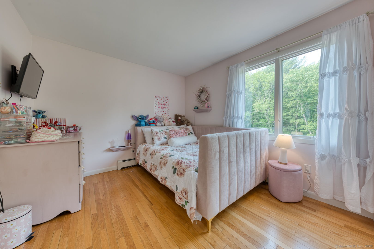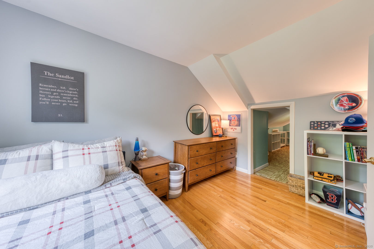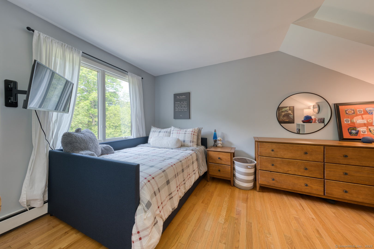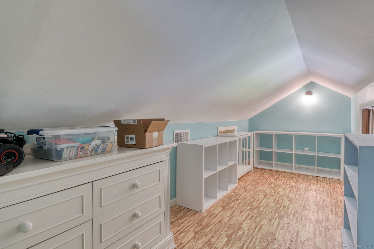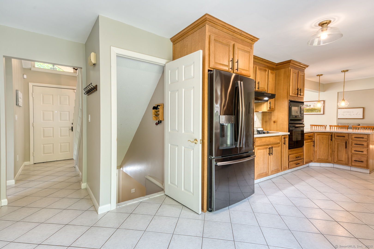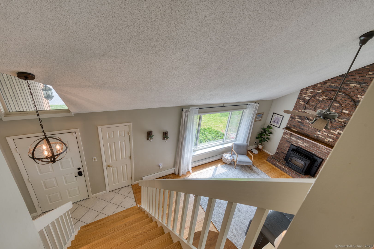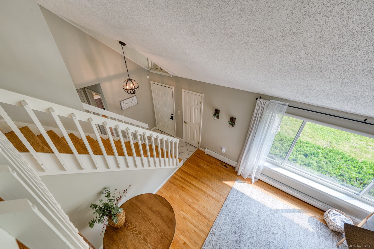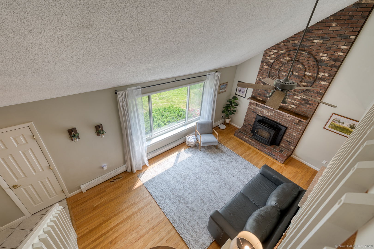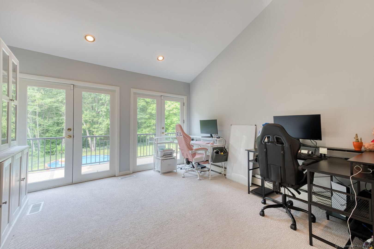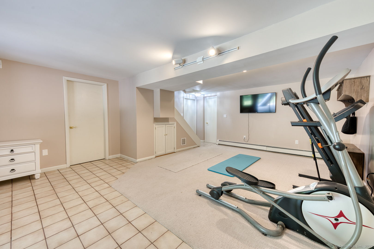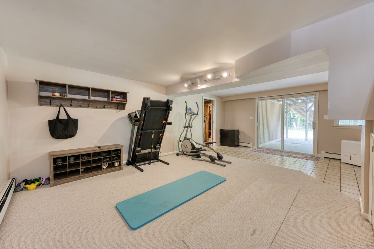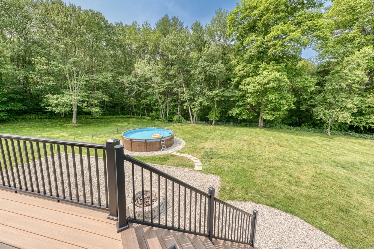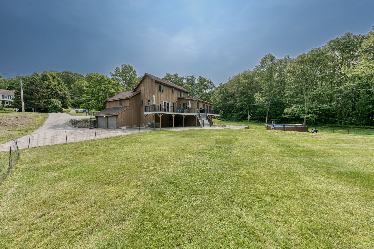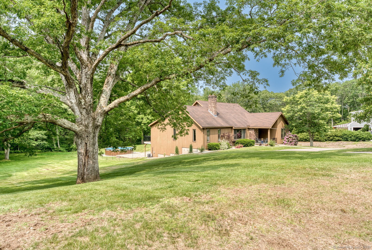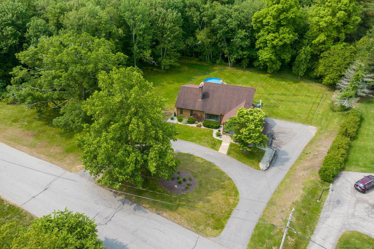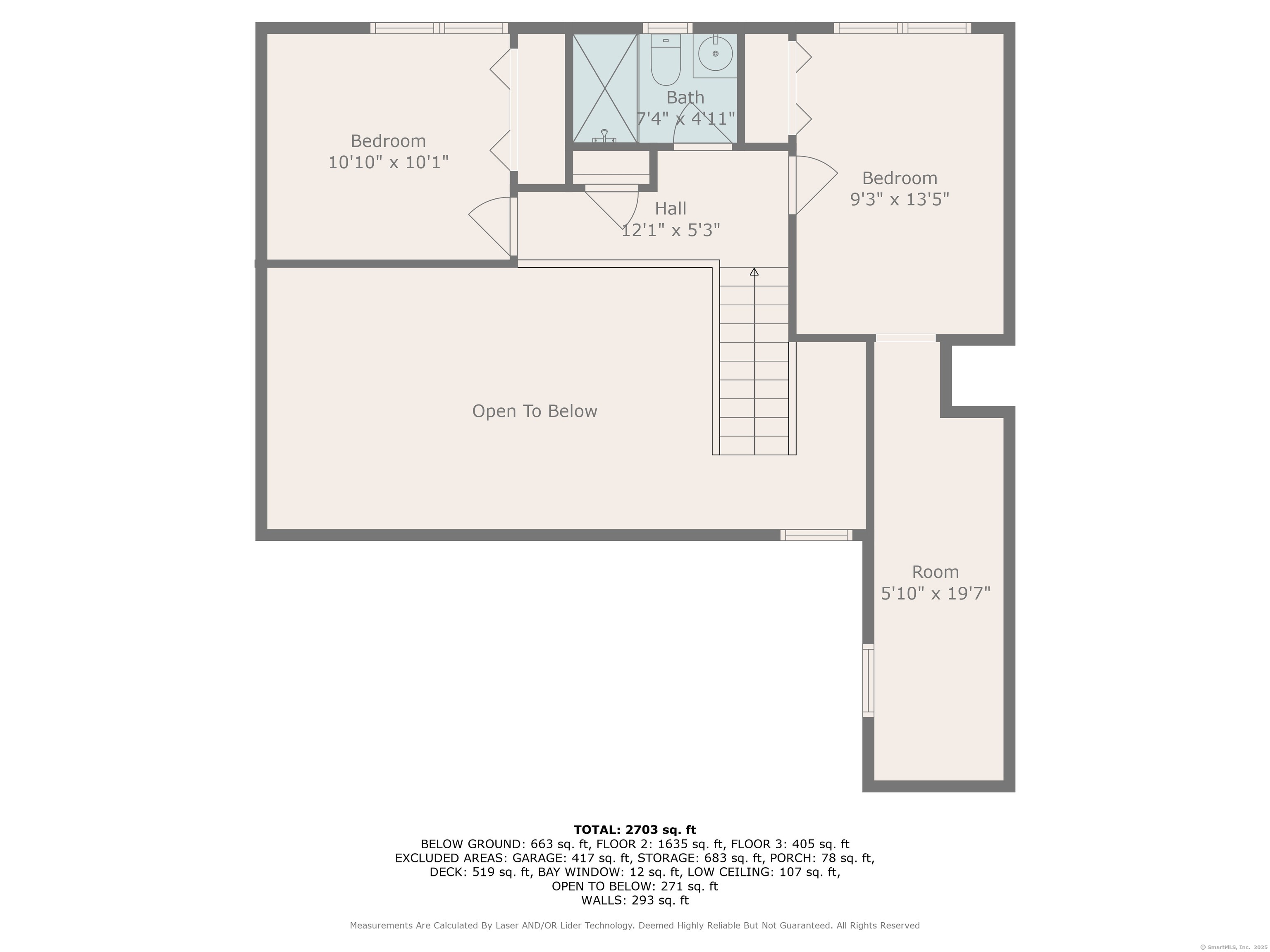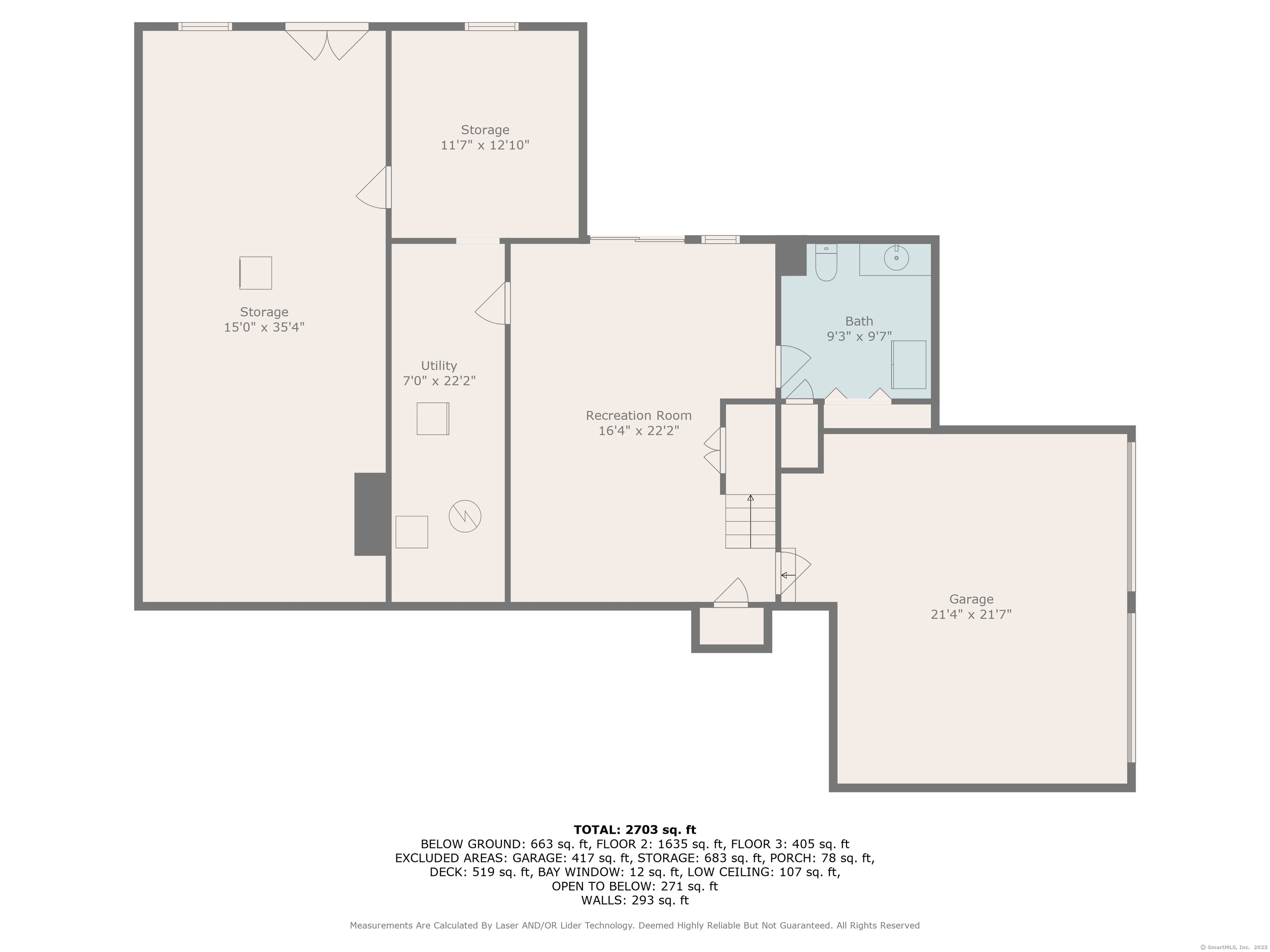More about this Property
If you are interested in more information or having a tour of this property with an experienced agent, please fill out this quick form and we will get back to you!
64 Attawanhood Trail, Hebron CT 06231
Current Price: $540,000
 3 beds
3 beds  3 baths
3 baths  2211 sq. ft
2211 sq. ft
Last Update: 6/23/2025
Property Type: Single Family For Sale
Elegantly Designed Contemporary Cape Cod. The One Youve Been Waiting For! This beautifully updated 3 bedroom, 2.5 bath home checks all the boxes! Whether youre seeking the convenience of one-level living or a spacious primary suite with a walk-in closet on the main floor, this home offers flexibility and comfort. Over the past three years, homeowner has invested approximately $80,000 in thoughtful upgrades, ensuring modern amenities while preserving charm and character The inviting front porch sets the tone for this warm, character-filled home. Light and bright throughout, the home features gorgeous hardwood flooring in the family room, living room, and all bedrooms. A cozy pellet stove adds warmth and charm, perfect for staying toasty on those cold New England days. Set on a serene and private 1.82+/- acre lot, the yard is your own personal retreat-open, yet tucked away for ultimate privacy. Enjoy outdoor living on the stunning wrap-around rear deck, with access from both the kitchen and office/den-ideal for entertaining or quiet moments surrounded by nature. The partially finished, walk-out lower level includes a half bath and provides ample space for storage, hobbies, or future expansion. The completely redesigned full bathrooms bring a fresh, stylish touch that wont disappoint. Additional features include central air conditioning and an above-ground pool to keep you cool all summer long. This home is Designed for New Englands changing seasons. Make this your today!
GPA
MLS #: 24101527
Style: Cape Cod,Contemporary
Color:
Total Rooms:
Bedrooms: 3
Bathrooms: 3
Acres: 1.82
Year Built: 1983 (Public Records)
New Construction: No/Resale
Home Warranty Offered:
Property Tax: $7,913
Zoning: R-1
Mil Rate:
Assessed Value: $238,420
Potential Short Sale:
Square Footage: Estimated HEATED Sq.Ft. above grade is 2211; below grade sq feet total is ; total sq ft is 2211
| Appliances Incl.: | Oven/Range,Microwave,Range Hood,Refrigerator,Dishwasher |
| Laundry Location & Info: | Main Level Main Level |
| Fireplaces: | 1 |
| Interior Features: | Central Vacuum,Open Floor Plan |
| Basement Desc.: | Full,Partially Finished,Full With Walk-Out |
| Exterior Siding: | Wood |
| Exterior Features: | Wrap Around Deck,Deck |
| Foundation: | Concrete |
| Roof: | Asphalt Shingle |
| Parking Spaces: | 2 |
| Garage/Parking Type: | Attached Garage,Under House Garage |
| Swimming Pool: | 1 |
| Waterfront Feat.: | Not Applicable |
| Lot Description: | Level Lot,Open Lot |
| Occupied: | Owner |
Hot Water System
Heat Type:
Fueled By: Baseboard,Hot Water.
Cooling: Central Air
Fuel Tank Location: Above Ground
Water Service: Private Well
Sewage System: Septic
Elementary: Per Board of Ed
Intermediate:
Middle:
High School: RHAM
Current List Price: $540,000
Original List Price: $540,000
DOM: 14
Listing Date: 6/9/2025
Last Updated: 6/17/2025 7:50:36 PM
List Agent Name: Cheryl Kebalo
List Office Name: ENRG Global Realty, LLC
