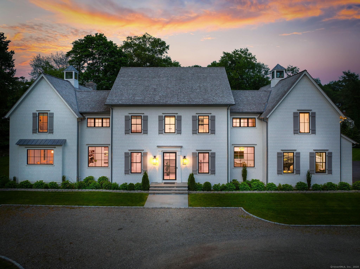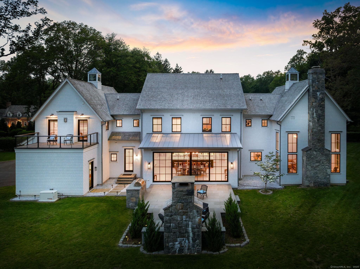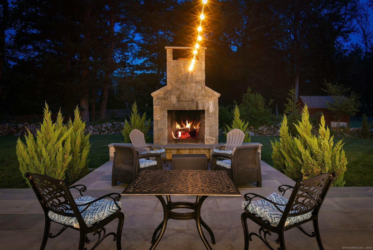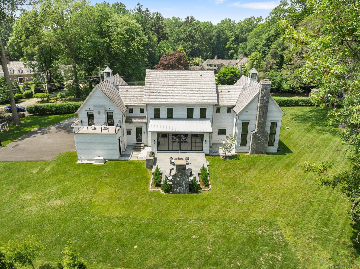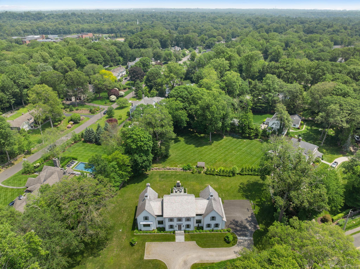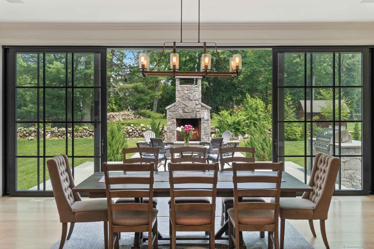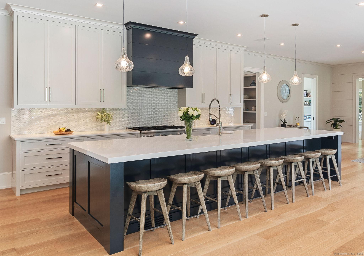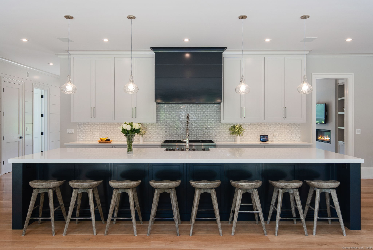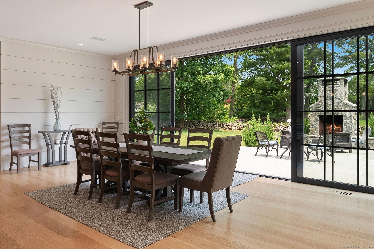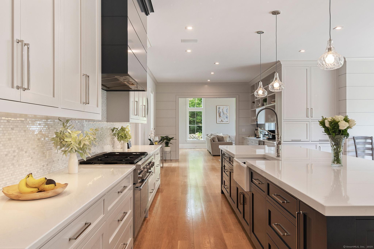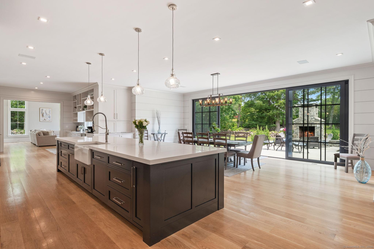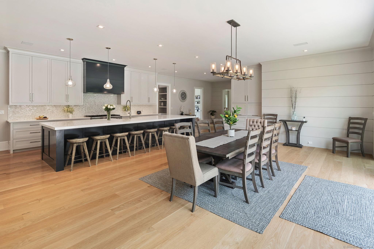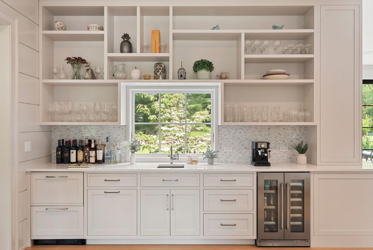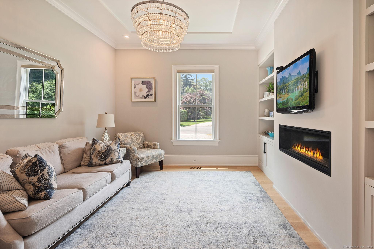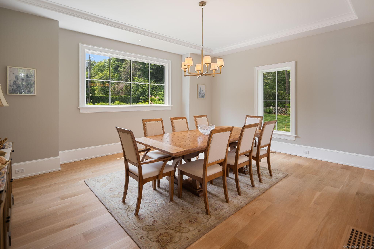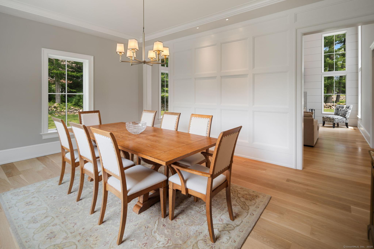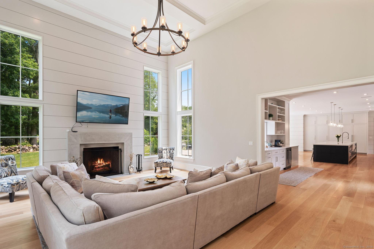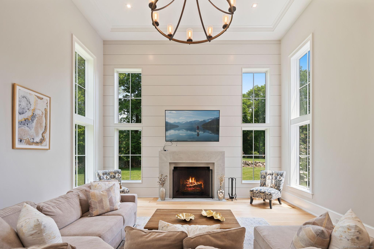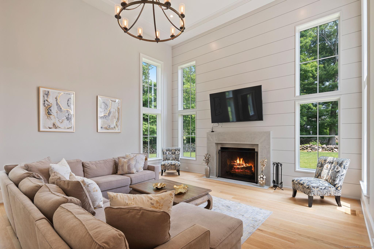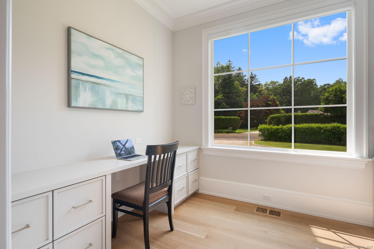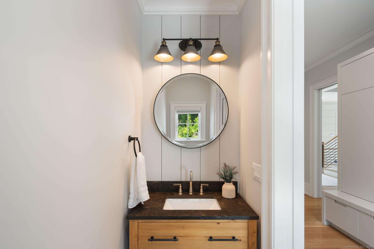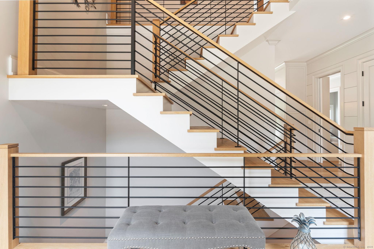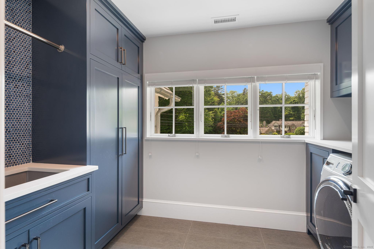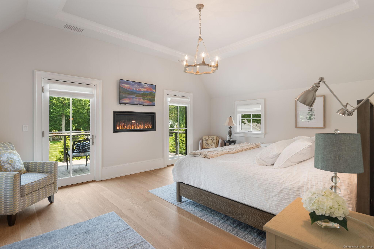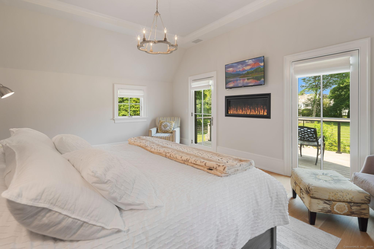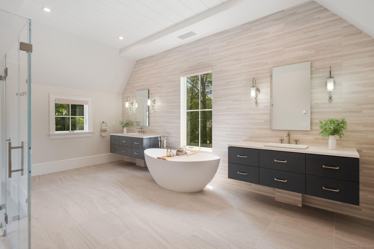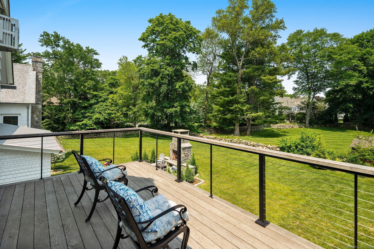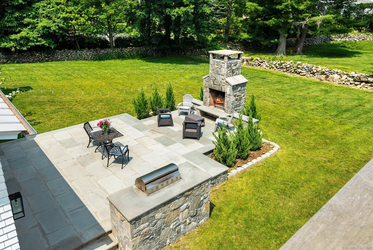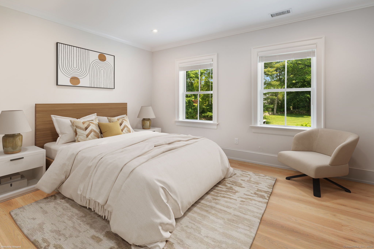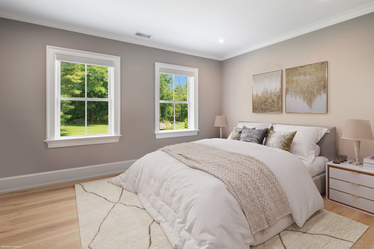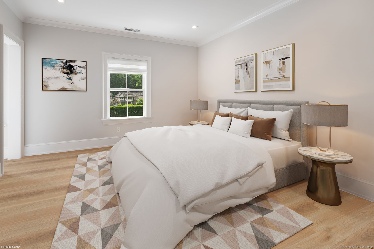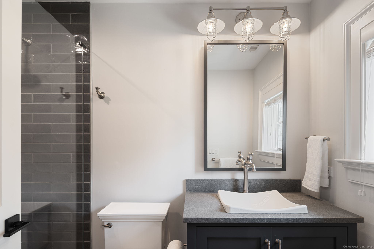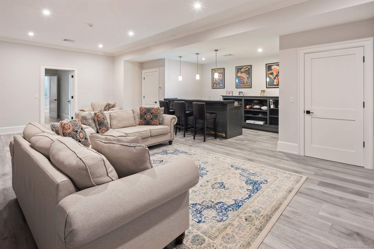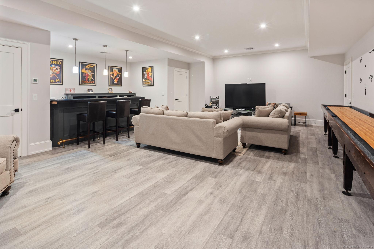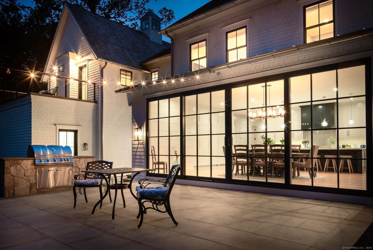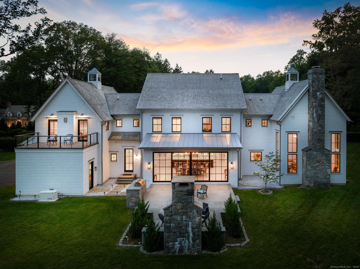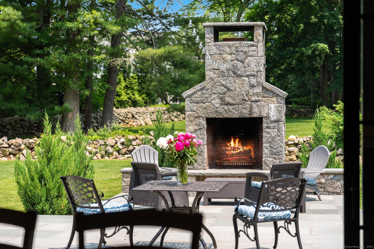More about this Property
If you are interested in more information or having a tour of this property with an experienced agent, please fill out this quick form and we will get back to you!
300 Hollow Tree Ridge Road, Darien CT 06820
Current Price: $4,500,000
 5 beds
5 beds  8 baths
8 baths  6118 sq. ft
6118 sq. ft
Last Update: 6/17/2025
Property Type: Single Family For Sale
Modern Luxury & Exceptional Craftsmanship- Custom built in 2021 by Oliver Wilson. Introducing a stunning home offering the perfect blend of modern design and timeless elegance. Thoughtfully crafted with premium materials and high-end finishes, this custom-built residence delivers superior quality and comfort throughout. Situated on a beautifully landscaped .88 lot, this spacious home features 5 bedrooms and 6.2 bathrooms across over 5000 sqft of open-concept living space. The main level boasts soaring ceilings, oversized windows, and seamless indoor-outdoor flow-perfect for both everyday living and entertaining. The gourmet kitchen is a chefs dream, complete with custom cabinetry, Silestone Quartz by Cosentino countertops with a 15 ft center island that seats 8, and top-of-the-line appliances. The 14-ft coffee station/ bar, seamlessly situated between the dining room and kitchen, creates the perfect accent for entertaining. The dramatic floor-to-ceiling windows create an unforgettable first impression. A spacious living room with a gas/wood fireplace, sitting room, a formal dining room area and office beaming with sun filled windows complete the first floor. The luxurious primary suite offers a spa-inspired bathroom with a freestanding soaking tub, dual vanities, and a walk-in closet. Additional bedrooms are generously sized with ample closet space and designer finishes. Additional features include
a 3-car garage, energy-efficient systems, smart home technology, and a professionally landscaped yard. Conveniently located near top-rated schools, best restaurants and shops, and major commuter routes. The beaches and and parks are not to be missed in this coastal town of Darien. This home is a rare opportunity to own a newer residence built with care and style.
Noroton to West to Hollowtree
MLS #: 24101525
Style: Colonial
Color: white
Total Rooms:
Bedrooms: 5
Bathrooms: 8
Acres: 0.88
Year Built: 2020 (Public Records)
New Construction: No/Resale
Home Warranty Offered:
Property Tax: $37,767,000
Zoning: R1
Mil Rate:
Assessed Value: $2,570,960
Potential Short Sale:
Square Footage: Estimated HEATED Sq.Ft. above grade is 4546; below grade sq feet total is 1572; total sq ft is 6118
| Appliances Incl.: | Oven/Range,Refrigerator,Dishwasher,Washer,Dryer |
| Laundry Location & Info: | Upper Level 2nd floor |
| Fireplaces: | 1 |
| Interior Features: | Open Floor Plan,Security System |
| Basement Desc.: | Full,Partially Finished |
| Exterior Siding: | Shingle,Wood |
| Exterior Features: | Patio |
| Foundation: | Concrete,Masonry |
| Roof: | Wood Shingle |
| Parking Spaces: | 3 |
| Garage/Parking Type: | Under House Garage |
| Swimming Pool: | 0 |
| Waterfront Feat.: | Beach Rights |
| Lot Description: | Level Lot |
| Nearby Amenities: | Golf Course,Health Club,Library,Paddle Tennis,Park,Public Rec Facilities,Tennis Courts |
| Occupied: | Owner |
Hot Water System
Heat Type:
Fueled By: Hydro Air.
Cooling: Central Air
Fuel Tank Location: In Ground
Water Service: Public Water Connected
Sewage System: Public Sewer Connected
Elementary: Ox Ridge
Intermediate:
Middle: Middlesex
High School: Darien
Current List Price: $4,500,000
Original List Price: $4,500,000
DOM: 8
Listing Date: 6/9/2025
Last Updated: 6/9/2025 9:44:55 PM
List Agent Name: Carla Kupiec
List Office Name: William Raveis Real Estate
