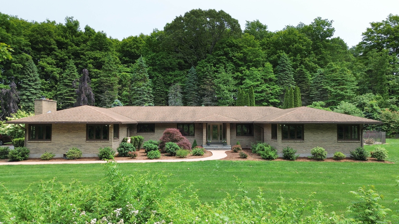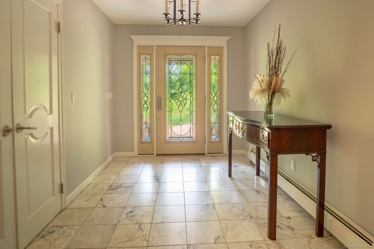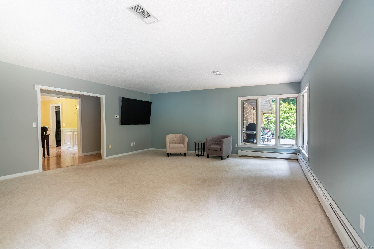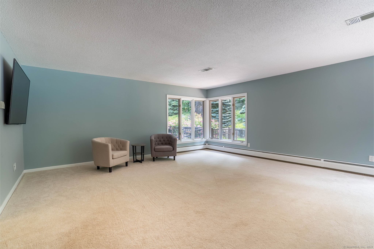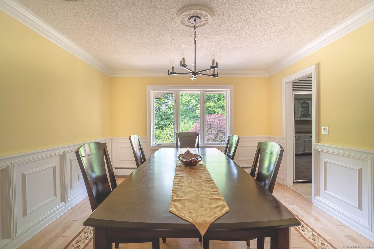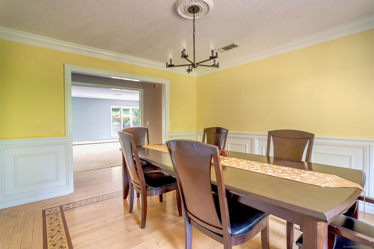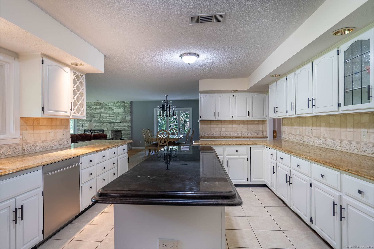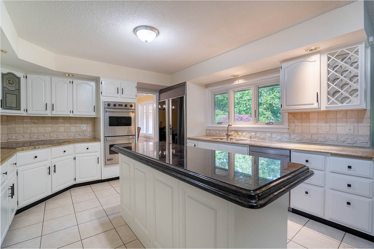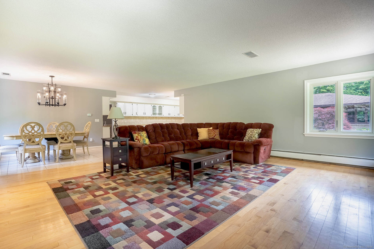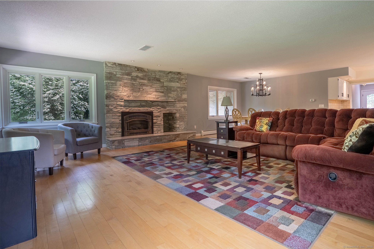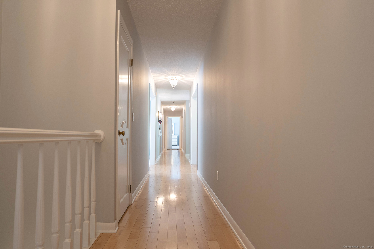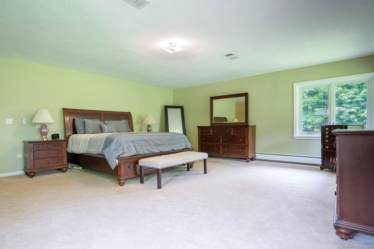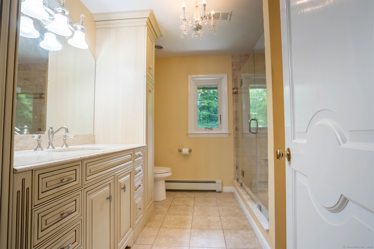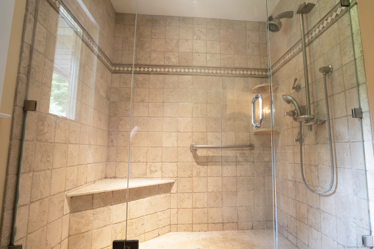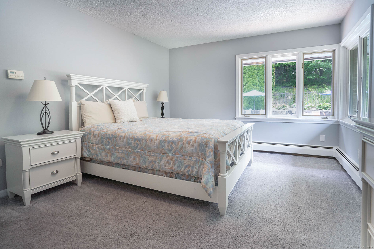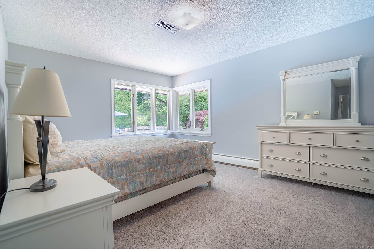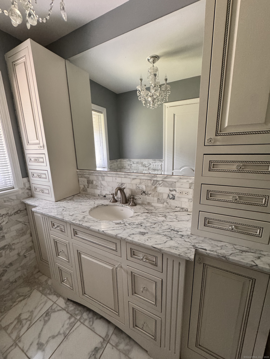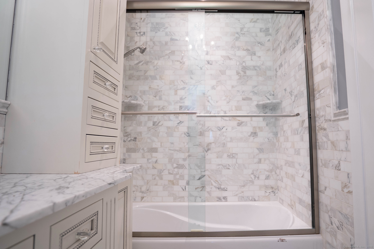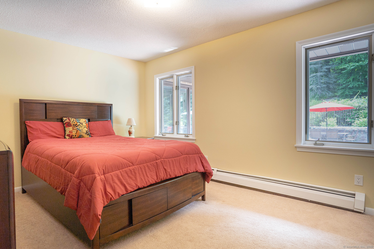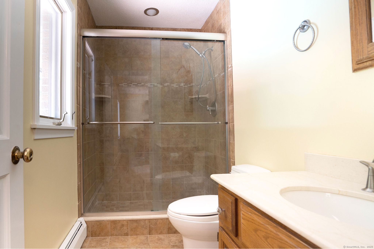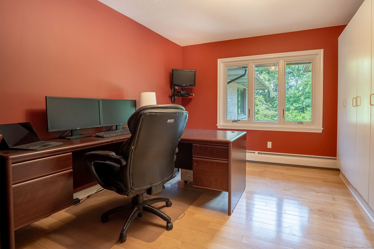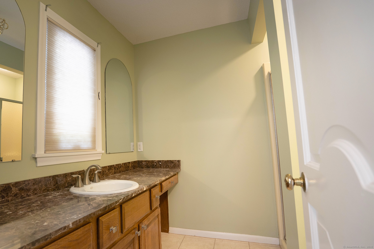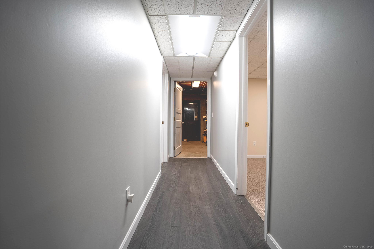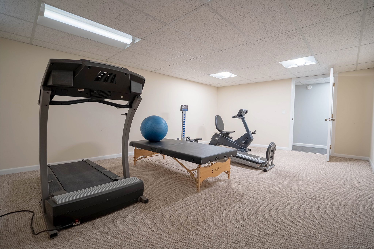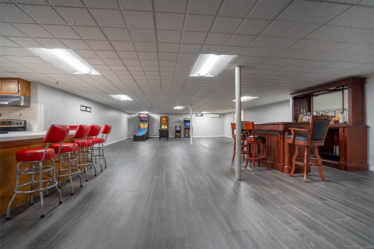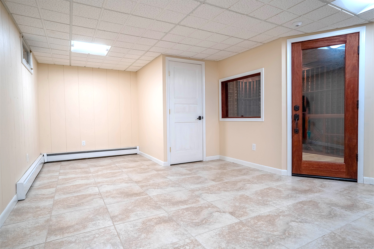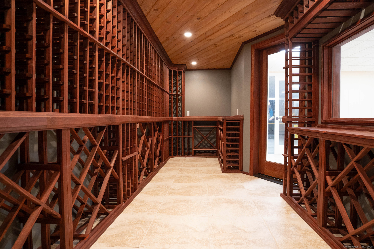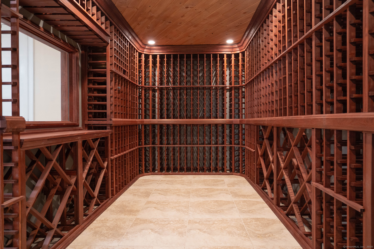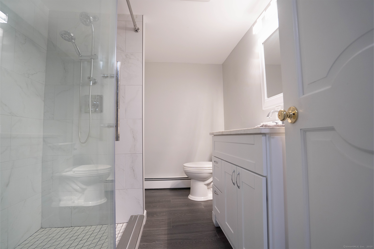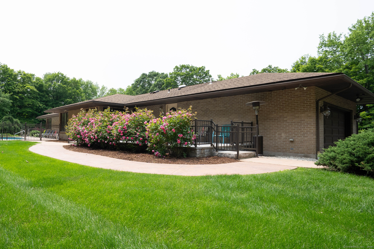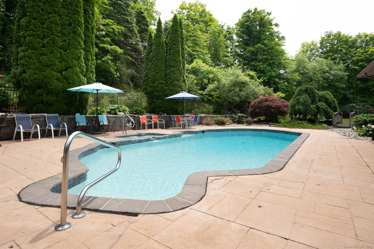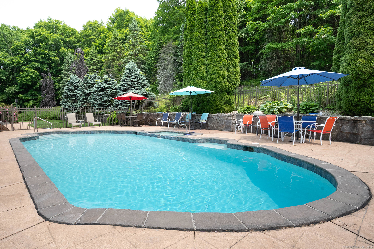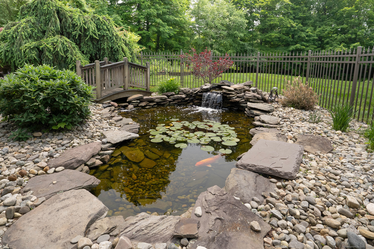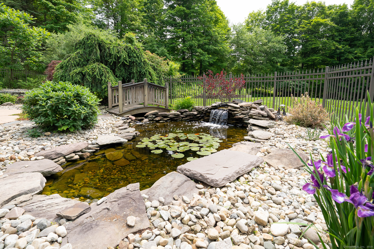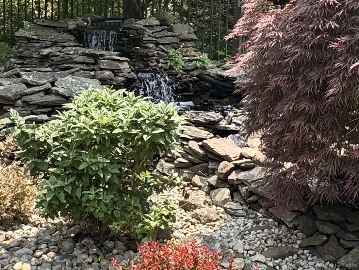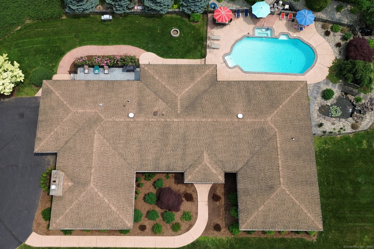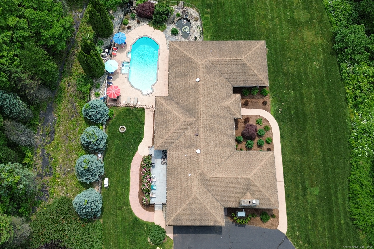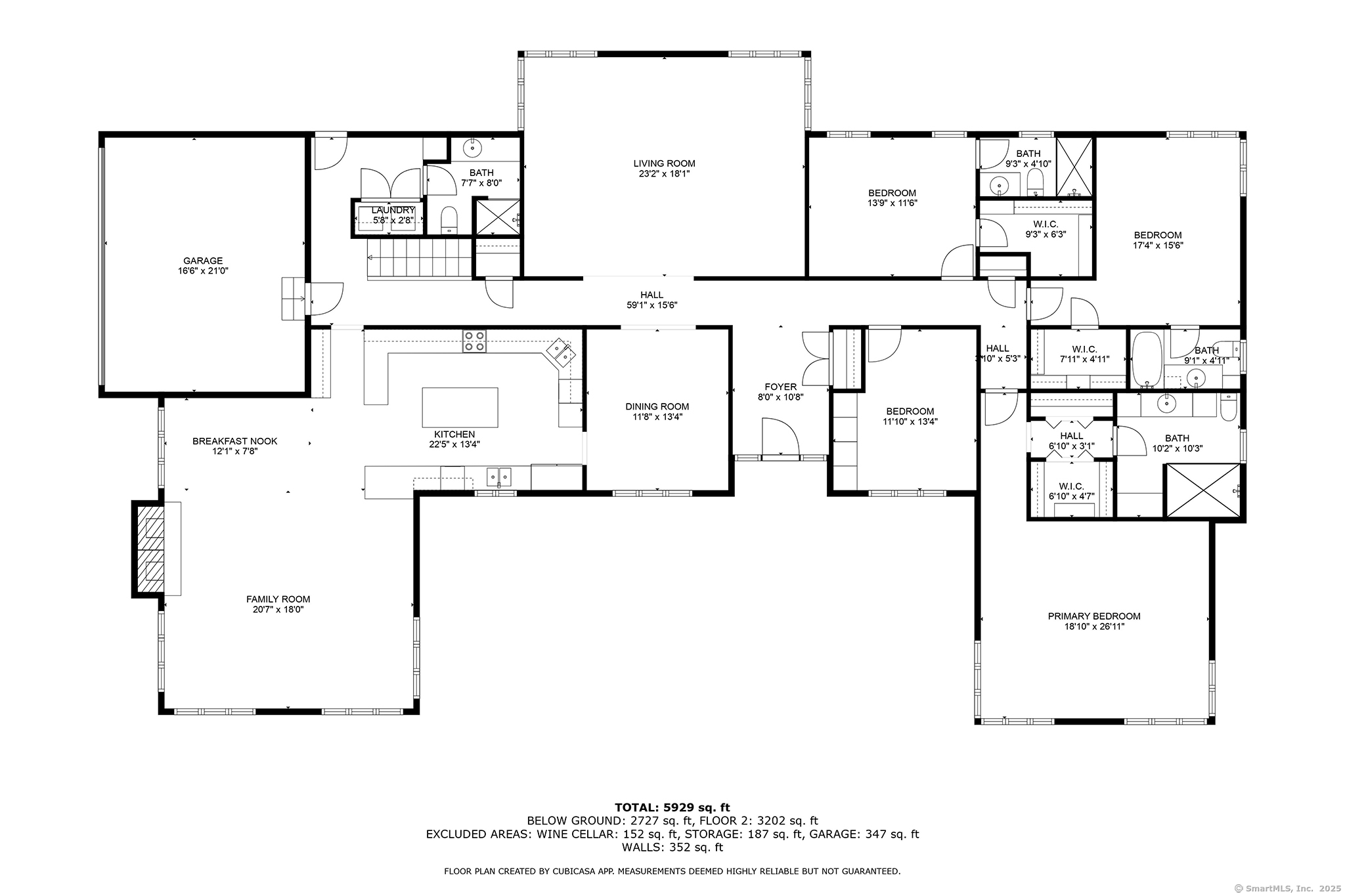More about this Property
If you are interested in more information or having a tour of this property with an experienced agent, please fill out this quick form and we will get back to you!
70R Tri Mountain Road, Durham CT 06422
Current Price: $949,900
 6 beds
6 beds  5 baths
5 baths  5855 sq. ft
5855 sq. ft
Last Update: 6/19/2025
Property Type: Single Family For Sale
Come explore this exquisite custom ranch on private 4+ acre lot in sought after Durham. Your house will be THE PLACE for friends and family to visit and stay! Enjoy hosting in your spacious living room or formal dining room with wood inlay floor. Casual gatherings are fun and easy in the open family room and kitchen. For some alone time, sit by the fireplace or experience peace by gazing at the fish in the koi pond. Invite friends to enjoy the wide-open lawn or relax in the heated pool and spa on sunny summer days, then sit by the firepit as the evening cools. Overnight quests may never leave once they get comfortable in one of two main level bedrooms with walk in closets and luxurious en-suite bathrooms. Primary bedroom has lots of natural light and can easily accommodate your California King bed. Four bedrooms in total on the main level, plus two more in the heated and air-conditioned lower level with another newly remodeled full bath. Lively guests can romp indoors in the huge lower-level recreation room with a complete kitchen, while the quieter set may explore your wine selection in the (2000 bottle capacity) wine cellar with adjoining tasting room. Features include beautiful pool and spa, koi pond, home gym, attached 2 car garage, incredible wine cellar, chef-pleasing appliances, whole-house generator, plenty of privacy inside and outside, open lawn as well as wooded areas, formal and casual spaces, country peace yet easily commutable to Hartford or New Haven
Showings to start Saturday, June 7.
Take Parmelee Hill, or Howd, or Pent to Tri-Mountain Road. Driveway is between the low brick pillars.
MLS #: 24101502
Style: Ranch
Color:
Total Rooms:
Bedrooms: 6
Bathrooms: 5
Acres: 4.18
Year Built: 1984 (Public Records)
New Construction: No/Resale
Home Warranty Offered:
Property Tax: $17,680
Zoning: FR
Mil Rate:
Assessed Value: $495,250
Potential Short Sale:
Square Footage: Estimated HEATED Sq.Ft. above grade is 3455; below grade sq feet total is 2400; total sq ft is 5855
| Appliances Incl.: | Electric Cooktop,Electric Range,Wall Oven,Microwave,Range Hood,Refrigerator,Subzero,Dishwasher,Wine Chiller |
| Laundry Location & Info: | Main Level Main level laundry |
| Fireplaces: | 1 |
| Interior Features: | Auto Garage Door Opener,Cable - Available,Security System |
| Basement Desc.: | Full,Fully Finished |
| Exterior Siding: | Brick |
| Exterior Features: | Garden Area,Hot Tub,Patio |
| Foundation: | Concrete |
| Roof: | Shingle |
| Parking Spaces: | 2 |
| Garage/Parking Type: | Attached Garage |
| Swimming Pool: | 1 |
| Waterfront Feat.: | Not Applicable |
| Lot Description: | Lightly Wooded,Rolling |
| Occupied: | Owner |
Hot Water System
Heat Type:
Fueled By: Hot Air.
Cooling: Central Air
Fuel Tank Location: In Basement
Water Service: Private Well
Sewage System: Septic
Elementary: Per Board of Ed
Intermediate:
Middle:
High School: Per Board of Ed
Current List Price: $949,900
Original List Price: $949,900
DOM: 12
Listing Date: 6/4/2025
Last Updated: 6/7/2025 4:05:03 AM
Expected Active Date: 6/7/2025
List Agent Name: Jason Fredricksen
List Office Name: Seabury Hill REALTORS

