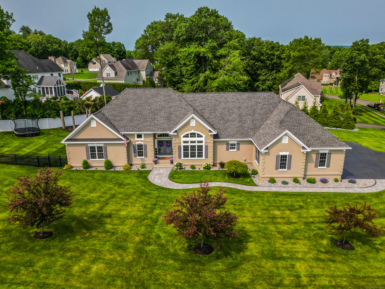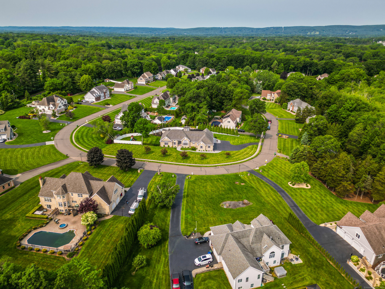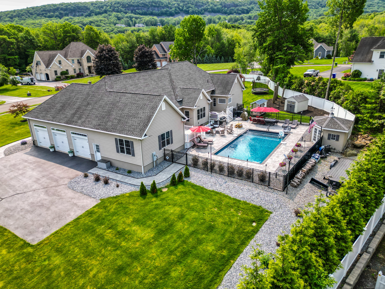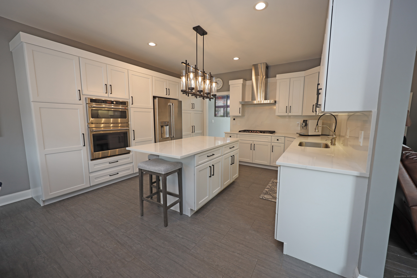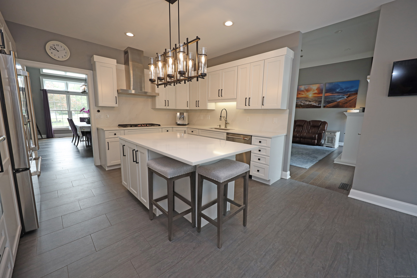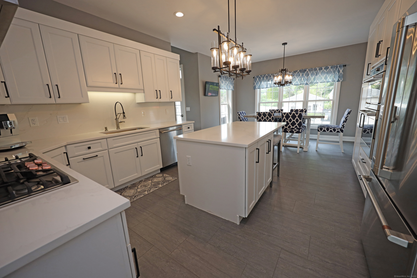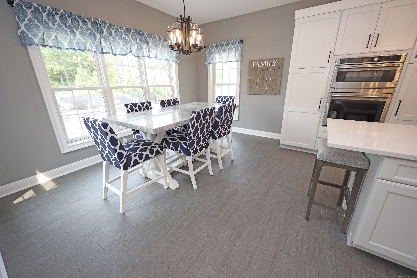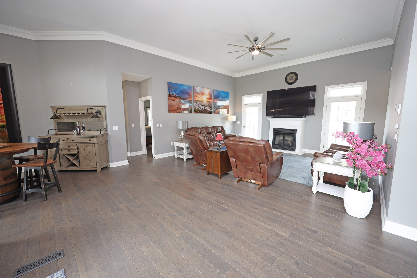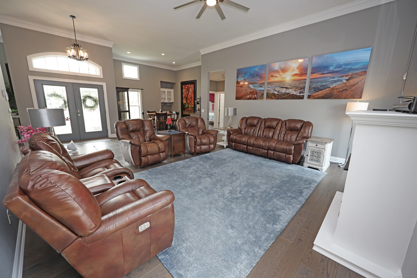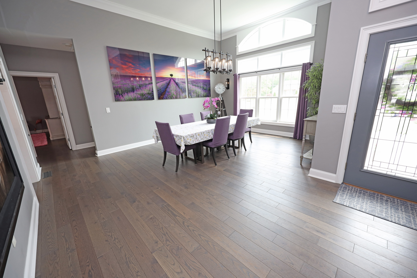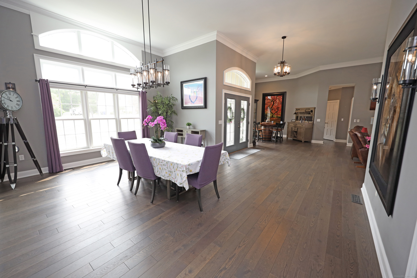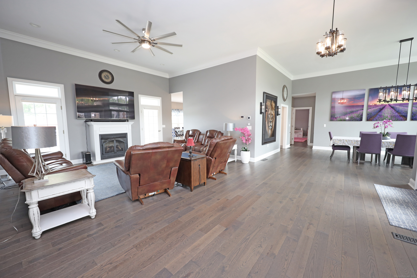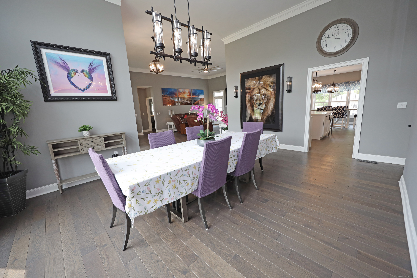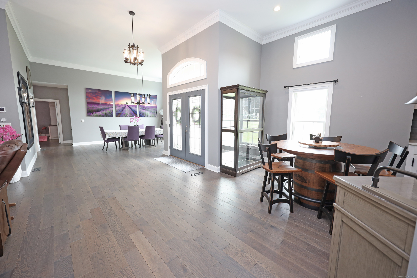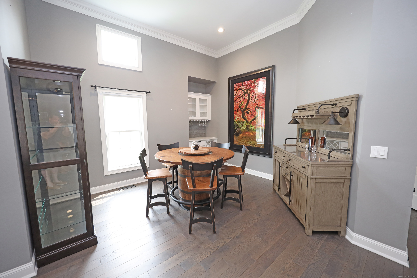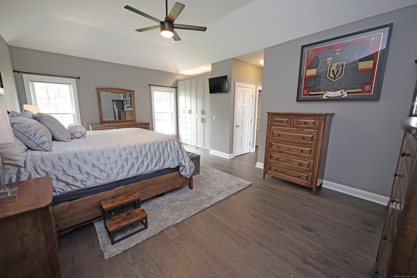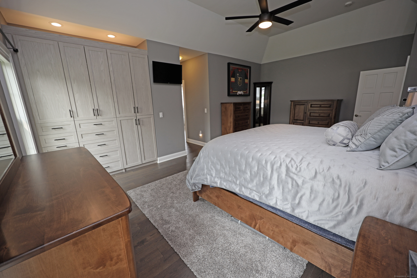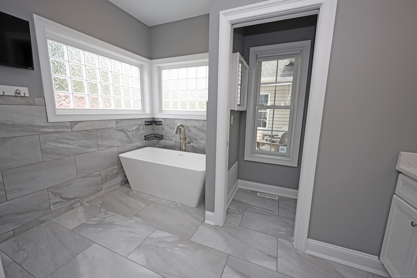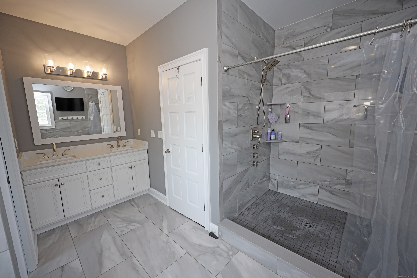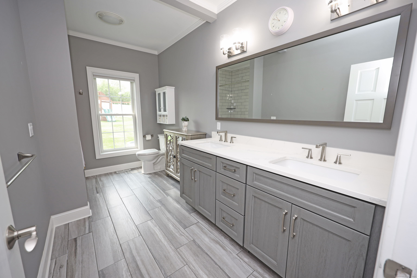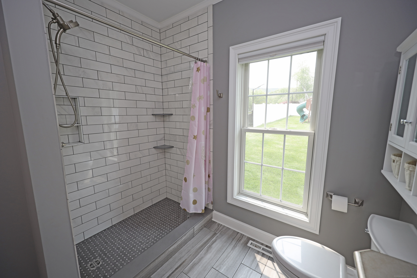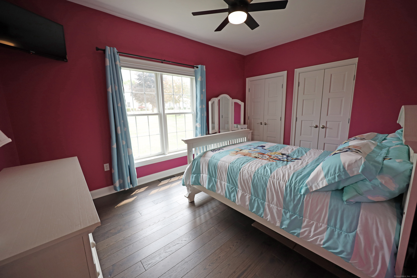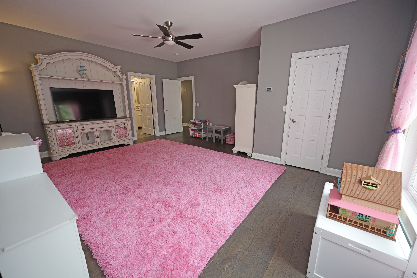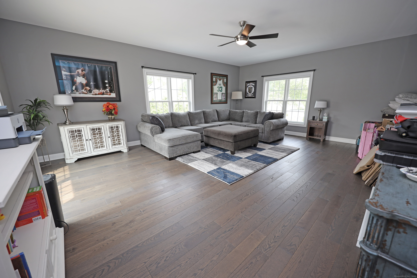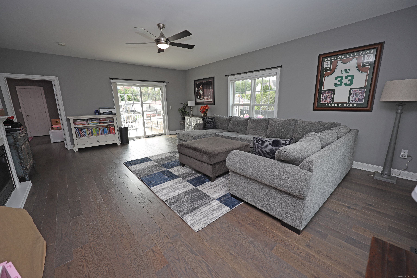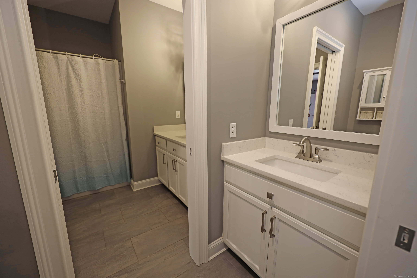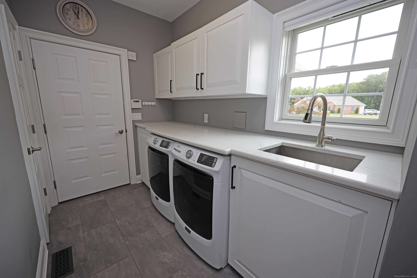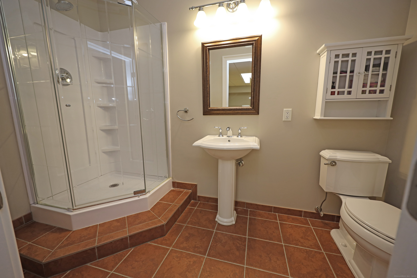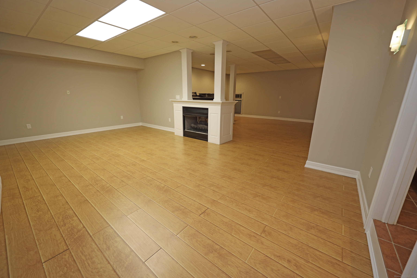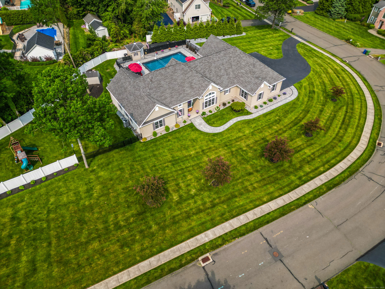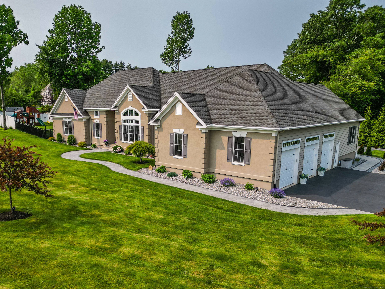More about this Property
If you are interested in more information or having a tour of this property with an experienced agent, please fill out this quick form and we will get back to you!
131 Valley View Court, Southington CT 06489
Current Price: $979,900
 3 beds
3 beds  4 baths
4 baths  4027 sq. ft
4027 sq. ft
Last Update: 6/17/2025
Property Type: Single Family For Sale
Located in one of Southingtons premier neighborhoods, this ranch-style home boasts an impressive array of features & modern updates. This property includes three spacious bedrooms & four full bathrooms, perfect for a growing family or those who enjoy hosting guests. The main living area is a sight to behold with its soaring 12-foot ceilings, which create an open & airy atmosphere. The heart of the home, the remodeled kitchen, is a chefs dream, equipped with top-of-the-line Cafe appliances & pristine quartz countertops. The primary bedroom stands out with built-in cabinets, a walk-in closet, & a beautifully remodeled bathroom featuring a huge shower & soaking tub. The practical & versatile floorplan offers an exciting potential for a first-floor in-law suite or a teenagers retreat, consisting of two rooms that provide privacy & comfort. Stepping outside, youll fall in love with the salt water heated in-ground pool, perfect for warm summer days. The large patio area is ideal for entertaining, complemented by two decks that offer additional space for leisure & gatherings. The oversized three-car garage provides ample room for vehicles & storage, while the sizable shed with electricity offers additional utility. This home is equipped with Hunter Douglas power shades, ensuring convenience and sophistication, along with a newer heating system and central air unit. Other updates include new garage door openers, a new salt cell for the pool water, & new fencing around the yard.
East St to Metecomet View to Valley View
MLS #: 24101482
Style: Ranch
Color: Grey
Total Rooms:
Bedrooms: 3
Bathrooms: 4
Acres: 0.92
Year Built: 2003 (Public Records)
New Construction: No/Resale
Home Warranty Offered:
Property Tax: $12,896
Zoning: R-40
Mil Rate:
Assessed Value: $410,170
Potential Short Sale:
Square Footage: Estimated HEATED Sq.Ft. above grade is 3277; below grade sq feet total is 750; total sq ft is 4027
| Appliances Incl.: | Gas Range,Microwave,Refrigerator,Dishwasher,Washer,Dryer |
| Laundry Location & Info: | Main Level |
| Fireplaces: | 3 |
| Energy Features: | Programmable Thermostat,Thermopane Windows |
| Interior Features: | Auto Garage Door Opener |
| Energy Features: | Programmable Thermostat,Thermopane Windows |
| Basement Desc.: | Full,Fully Finished |
| Exterior Siding: | Vinyl Siding,Stucco |
| Exterior Features: | Underground Utilities,Sidewalk,Deck,Lighting,Hot Tub,Underground Sprinkler,Patio |
| Foundation: | Concrete |
| Roof: | Asphalt Shingle |
| Parking Spaces: | 3 |
| Garage/Parking Type: | Attached Garage |
| Swimming Pool: | 1 |
| Waterfront Feat.: | Not Applicable |
| Lot Description: | Fence - Full,In Subdivision,Lightly Wooded,Professionally Landscaped |
| Occupied: | Owner |
Hot Water System
Heat Type:
Fueled By: Hot Air.
Cooling: Central Air
Fuel Tank Location:
Water Service: Public Water Connected
Sewage System: Public Sewer Connected
Elementary: Per Board of Ed
Intermediate:
Middle:
High School: Southington
Current List Price: $979,900
Original List Price: $979,900
DOM: 13
Listing Date: 6/4/2025
Last Updated: 6/8/2025 9:12:40 PM
List Agent Name: James Treanor
List Office Name: ERA Treanor Real Estate
