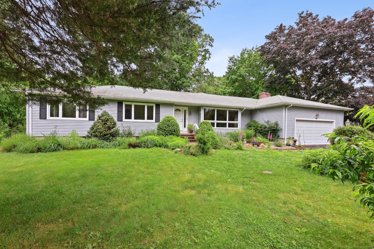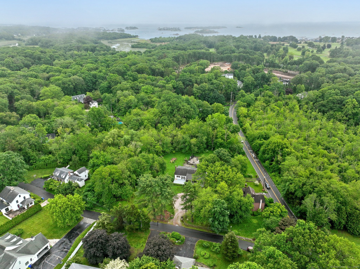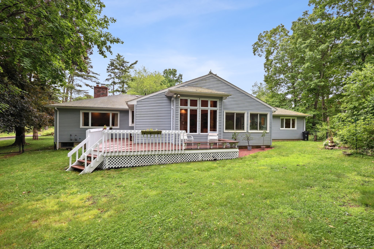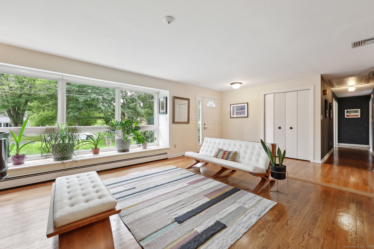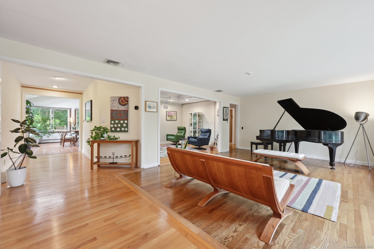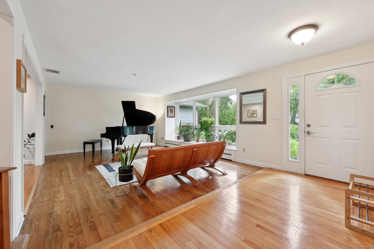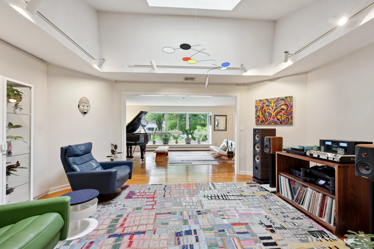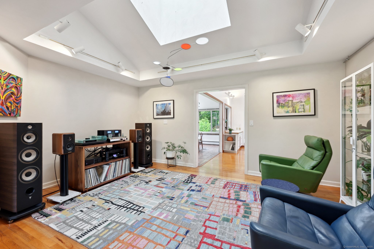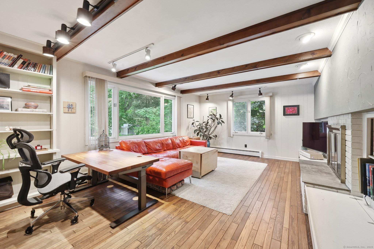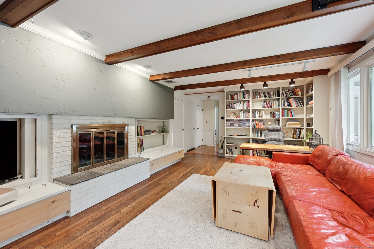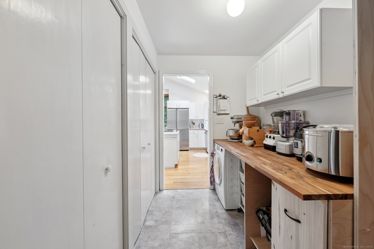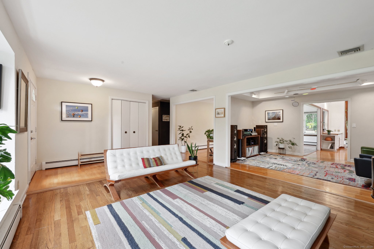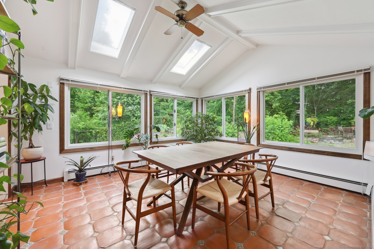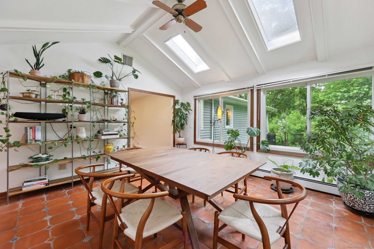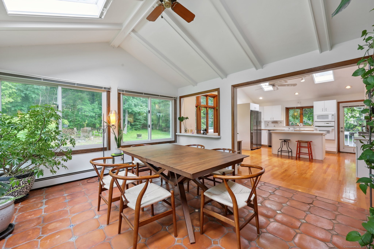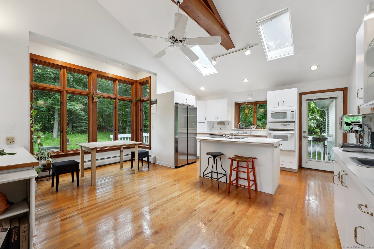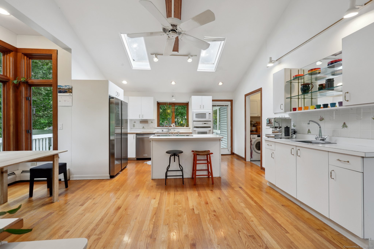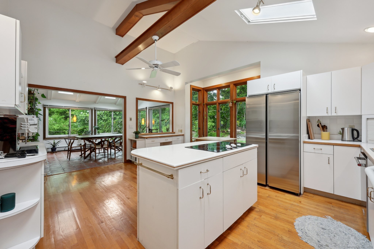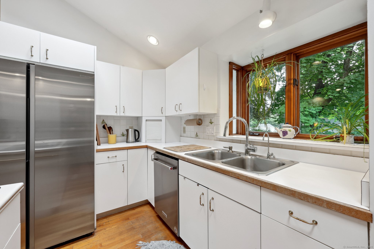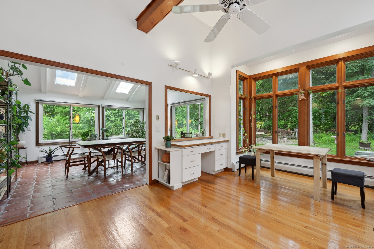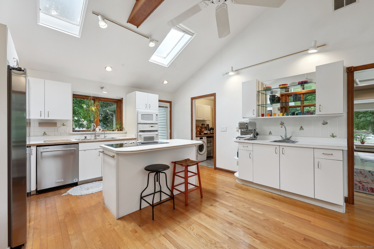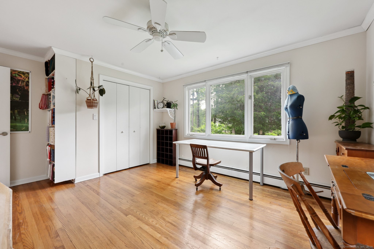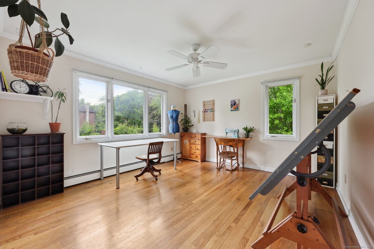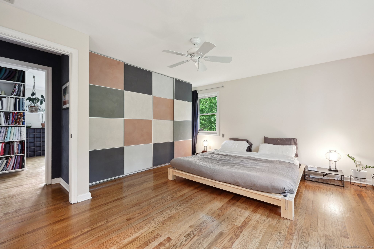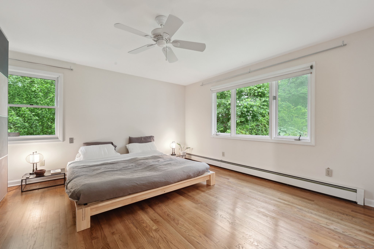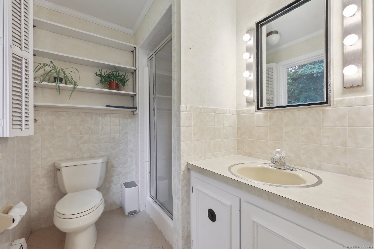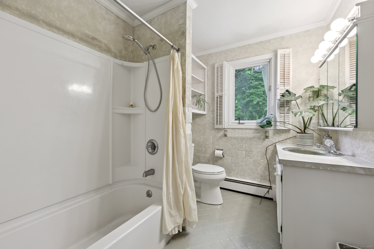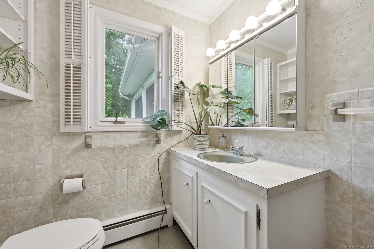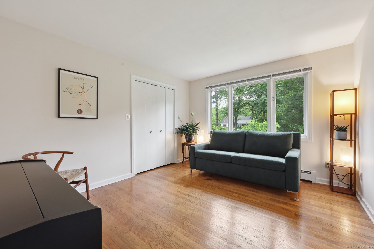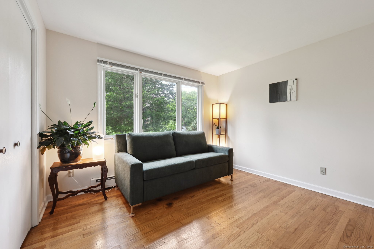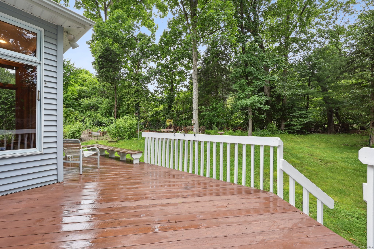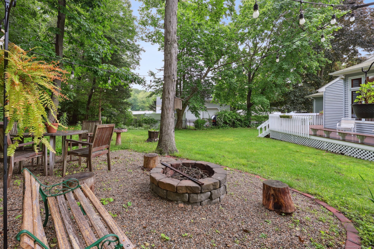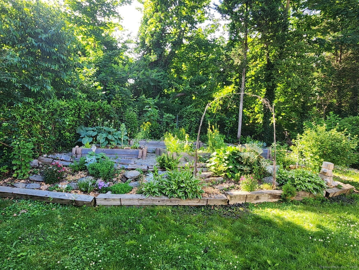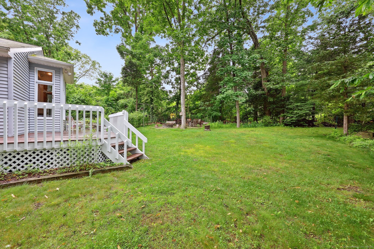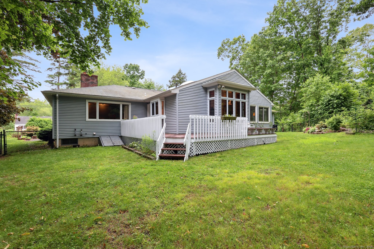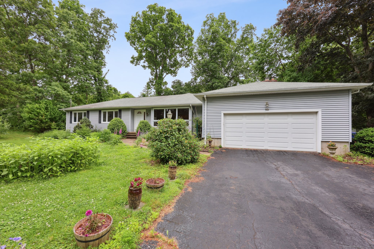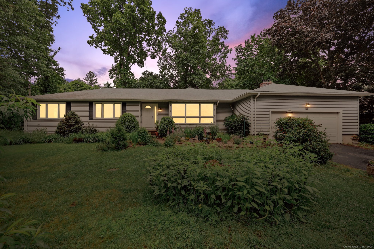More about this Property
If you are interested in more information or having a tour of this property with an experienced agent, please fill out this quick form and we will get back to you!
10 Pleasant Point Road, Branford CT 06405
Current Price: $749,900
 3 beds
3 beds  2 baths
2 baths  2514 sq. ft
2514 sq. ft
Last Update: 7/28/2025
Property Type: Single Family For Sale
Absolutely incredible location! Nestled on highly sought-after Pleasant Point Rd in the beautiful Pine Orchard community, this sprawling 2,500 sf ranch is sure to impress. The moment you step inside, youll fall in love with the light-filled, flexible floor plan featuring three spacious bedrooms & two full baths. Natural sunlight pours in through oversized windows & skylights. The expansive living room seamlessly connects to a cozy sitting area/media room, boasting soaring ceilings. The generous eat-in kitchen offers ample cabinetry, a central island, wet bar, and a coveted butlers pantry. Step out from the kitchen onto the deck or admire picturesque views of the private backyard and beautifully landscaped gardens from every window. The formal dining room impresses with its vaulted, skylit ceilings, while the large office/family room offers built-in bookcases & a charming fireplace. The spacious primary suite includes a full bath and a walk in closet, complemented by two additional well-sized bedrooms. Gleaming hardwood floors throughout. Enjoy the ever-changing beauty of the professionally landscaped grounds, filled with mature plantings that offer something spectacular in every season. This prime location allows for scenic walks to Stony Creek along the trolley trail, where you can delight in marsh views and local wildlife. At the end of Pleasant Point Road, peaceful waterfront vistas await.This exceptional ranch offers an unparalleled lifestyle in a truly special setting.
Damascus Road to Totoket Road to Pleasant Point Road.
MLS #: 24101481
Style: Ranch
Color:
Total Rooms:
Bedrooms: 3
Bathrooms: 2
Acres: 0.65
Year Built: 1975 (Public Records)
New Construction: No/Resale
Home Warranty Offered:
Property Tax: $10,159
Zoning: R4
Mil Rate:
Assessed Value: $474,700
Potential Short Sale:
Square Footage: Estimated HEATED Sq.Ft. above grade is 2514; below grade sq feet total is ; total sq ft is 2514
| Appliances Incl.: | Electric Cooktop,Wall Oven,Microwave,Refrigerator,Dishwasher,Disposal |
| Fireplaces: | 1 |
| Interior Features: | Auto Garage Door Opener,Cable - Available |
| Basement Desc.: | Full,Interior Access,Full With Hatchway |
| Exterior Siding: | Vinyl Siding |
| Exterior Features: | Wrap Around Deck,Deck,Gutters |
| Foundation: | Concrete |
| Roof: | Asphalt Shingle |
| Garage/Parking Type: | None |
| Swimming Pool: | 0 |
| Waterfront Feat.: | Walk to Water |
| Lot Description: | Fence - Partial,Treed,Level Lot |
| Nearby Amenities: | Library,Medical Facilities,Park,Shopping/Mall,Tennis Courts |
| Occupied: | Owner |
Hot Water System
Heat Type:
Fueled By: Hot Water.
Cooling: Central Air
Fuel Tank Location: In Basement
Water Service: Public Water Connected
Sewage System: Septic
Elementary: Per Board of Ed
Intermediate:
Middle:
High School: Per Board of Ed
Current List Price: $749,900
Original List Price: $749,900
DOM: 31
Listing Date: 6/26/2025
Last Updated: 6/30/2025 2:58:50 PM
List Agent Name: Gene Pica
List Office Name: RE/MAX Alliance
