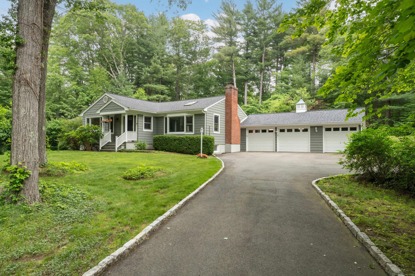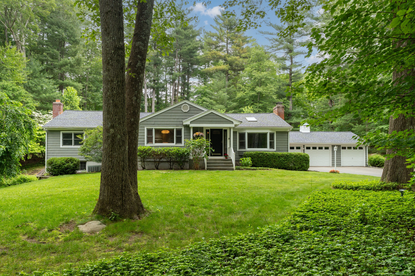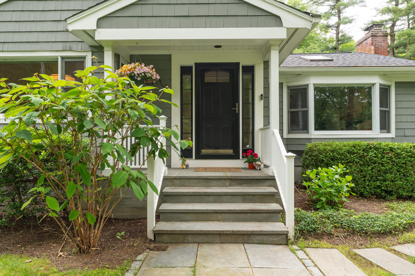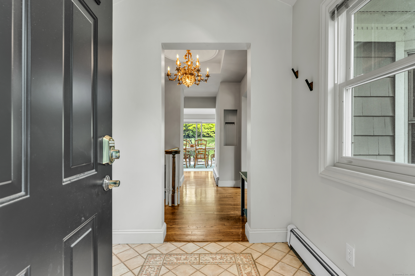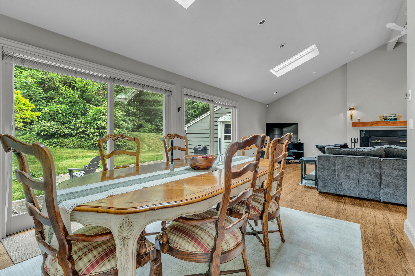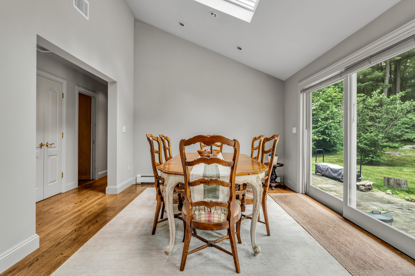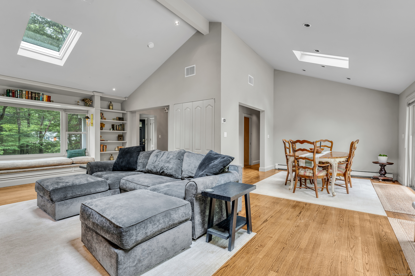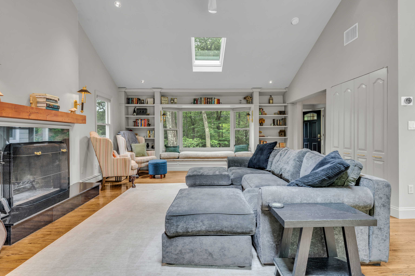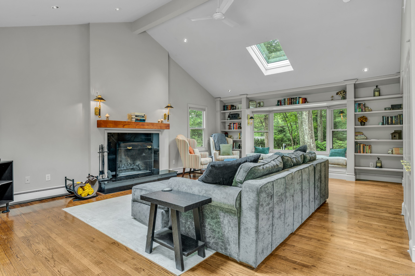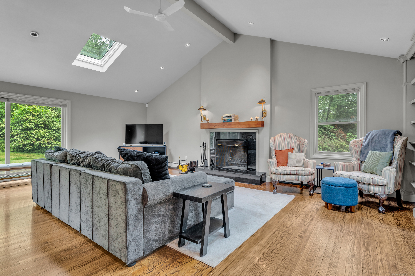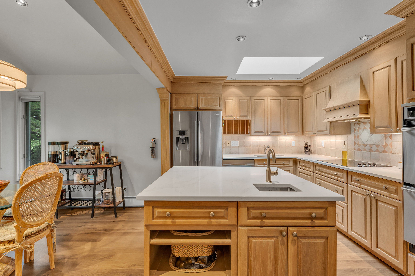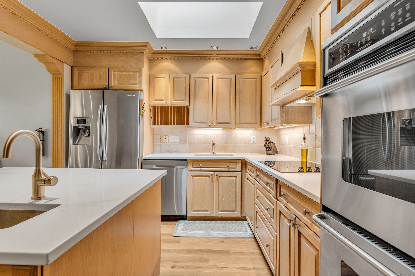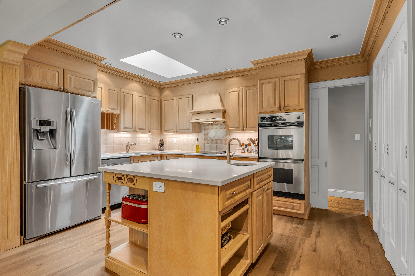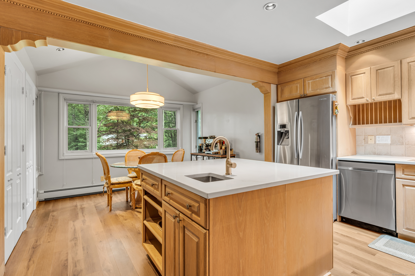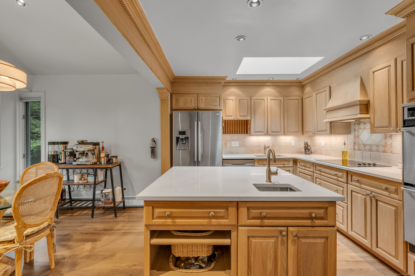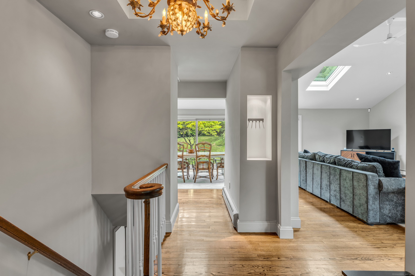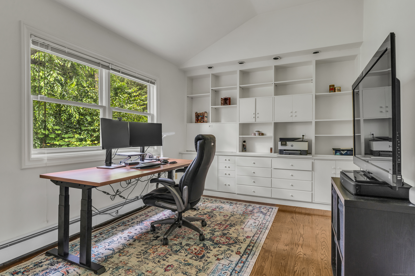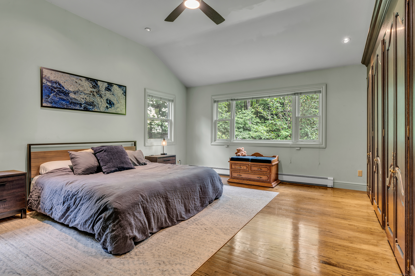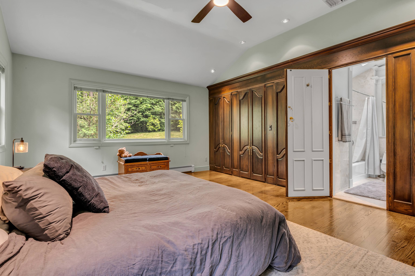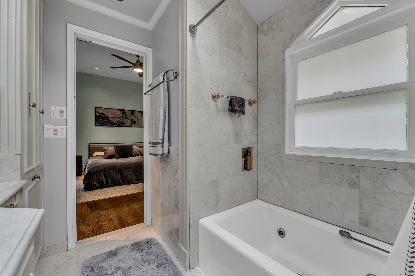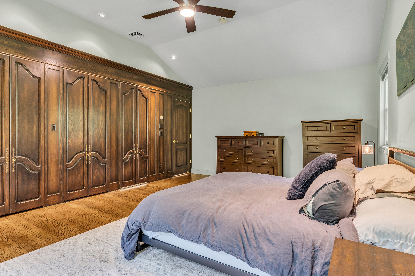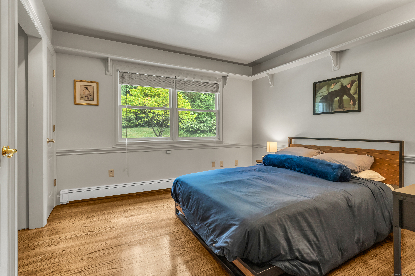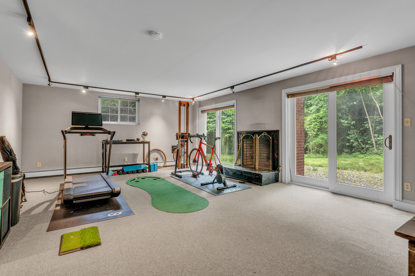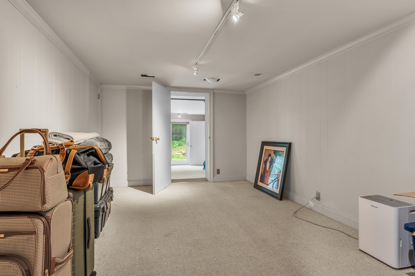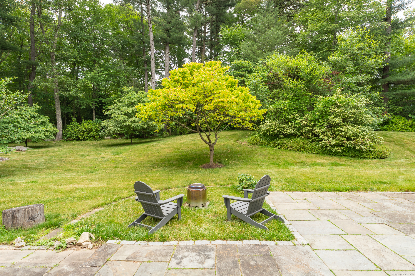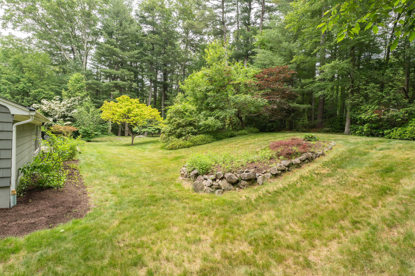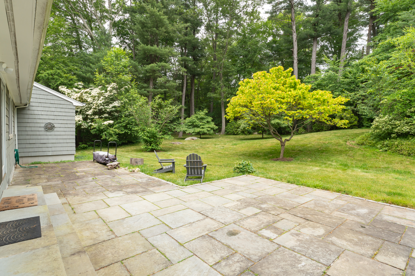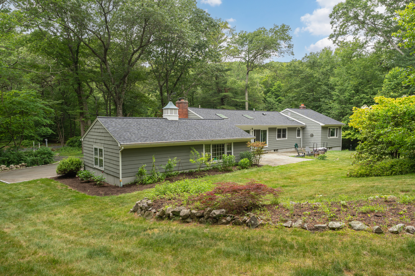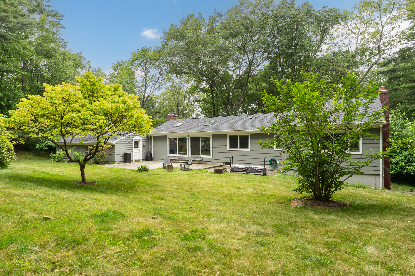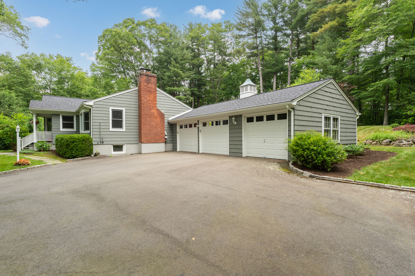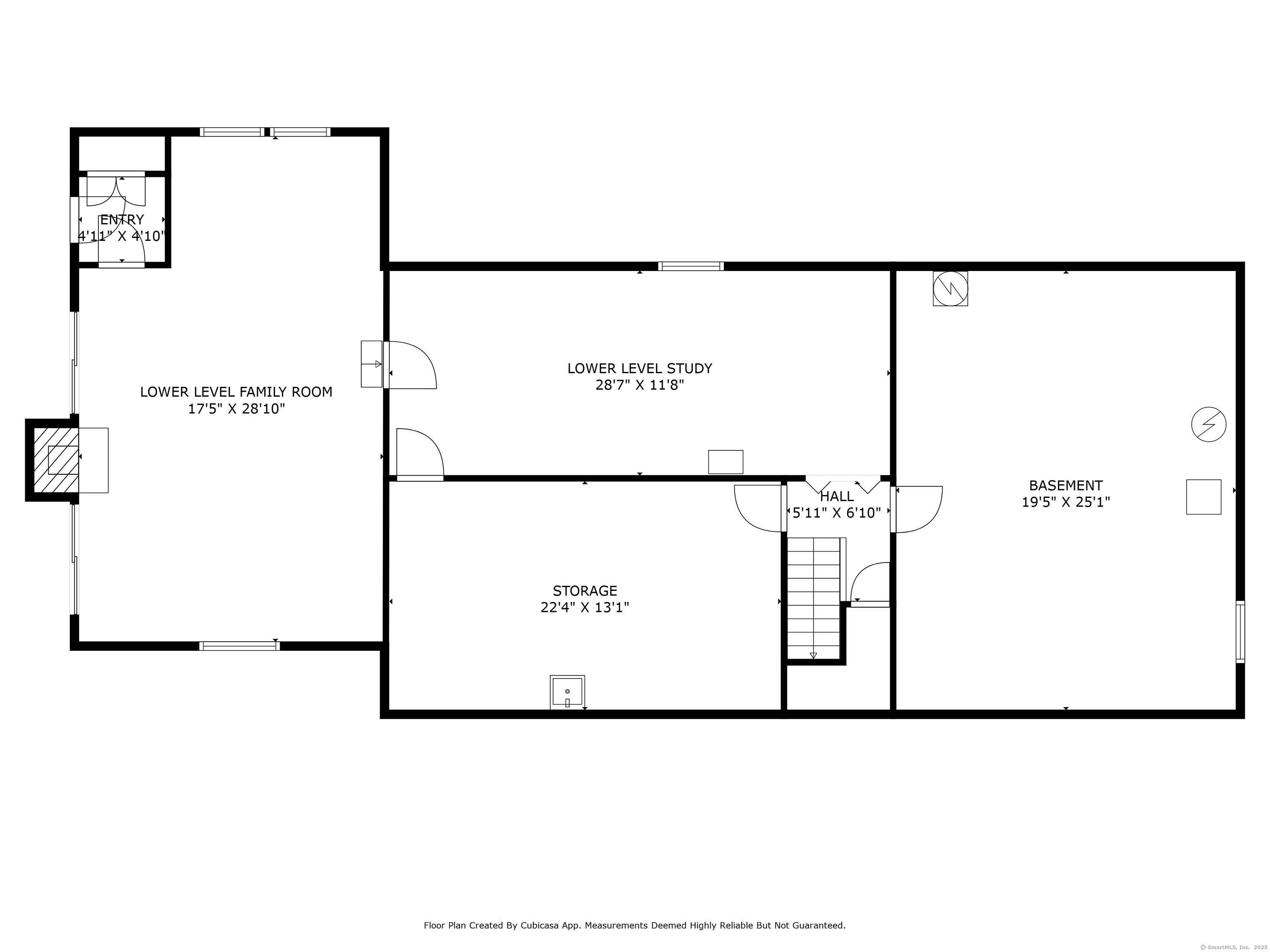More about this Property
If you are interested in more information or having a tour of this property with an experienced agent, please fill out this quick form and we will get back to you!
15 Hallsey Lane, Woodbridge CT 06525
Current Price: $650,000
 3 beds
3 beds  2 baths
2 baths  2971 sq. ft
2971 sq. ft
Last Update: 6/22/2025
Property Type: Single Family For Sale
Discover this contemporary, updated ranch, thoughtfully designed with quality finishes and an inviting layout. From the moment you step into the foyer, your eye is drawn to the cathedral ceilings, skylights, gleaming hardwood floors, and crown molding. Sliding doors lead to a stone patio-perfect for entertaining and enjoying the serene views of the landscaped 1.56-acre property set on a cul-de-sac. The spacious living room features a fireplace, a cozy window seat, flanked by floor-to-ceiling bookshelves. The spacious eat-in kitchen offers wood cabinetry topped with quartz counters, a skylight, center island, and a wall of built-in closets for ample storage. Enjoy meals in the kitchen or in the dining room overlooking the back yard and patio. Down the hall youll find the primary suite with abundant built-in storage and en-suite bathroom with whirlpool tub, shower and marble finishes. There are two more bedrooms which share a generously sized bathroom. The lower level provides ample storage and a family room with the second fireplace and doors to the yard. The three car garage is an added bonus, as well as the convenience to New Haven, Yale, and all commuting venues. 15 Hallsey Road is set in the highly rated Amity School District.
Updates include: *Septic tank upgraded to accommodate 4 bedrooms. * Three new garage doors, 2 with new openers (transferrable lifetime warranty). * New roof and replaced skylights to units with motorized shades. There is a transferrable warranty for this as well. * New steel front door with storm door and digital locking system (also with warranty). * Updated eat-in kitchen features Quartz countertops, LVP flooring and stainless steel appliances. *Radon in water remediation.
Route 67 (Seymour Road) to Acorn Hill to Hallsey. #15 will be on your right. GPS friendly!
MLS #: 24101474
Style: Ranch
Color: Grey
Total Rooms:
Bedrooms: 3
Bathrooms: 2
Acres: 1.56
Year Built: 1960 (Public Records)
New Construction: No/Resale
Home Warranty Offered:
Property Tax: $11,837
Zoning: A
Mil Rate:
Assessed Value: $254,940
Potential Short Sale:
Square Footage: Estimated HEATED Sq.Ft. above grade is 2005; below grade sq feet total is 966; total sq ft is 2971
| Appliances Incl.: | Electric Cooktop,Wall Oven,Refrigerator,Dishwasher,Washer,Dryer |
| Laundry Location & Info: | Main Level Main Level Hall closet |
| Fireplaces: | 2 |
| Energy Features: | Ridge Vents,Thermopane Windows |
| Interior Features: | Cable - Available,Open Floor Plan |
| Energy Features: | Ridge Vents,Thermopane Windows |
| Basement Desc.: | Full,Partially Finished,Full With Walk-Out |
| Exterior Siding: | Shingle,Wood |
| Exterior Features: | Gutters,Patio |
| Foundation: | Concrete |
| Roof: | Asphalt Shingle |
| Parking Spaces: | 3 |
| Garage/Parking Type: | Attached Garage,Paved,Off Street Parking |
| Swimming Pool: | 0 |
| Waterfront Feat.: | Not Applicable |
| Lot Description: | Lightly Wooded,Level Lot,On Cul-De-Sac |
| In Flood Zone: | 0 |
| Occupied: | Owner |
Hot Water System
Heat Type:
Fueled By: Hot Water.
Cooling: Central Air
Fuel Tank Location: Above Ground
Water Service: Private Well
Sewage System: Septic
Elementary: Beecher Road
Intermediate:
Middle:
High School: Amity Regional
Current List Price: $650,000
Original List Price: $650,000
DOM: 1
Listing Date: 6/9/2025
Last Updated: 6/21/2025 4:05:02 AM
Expected Active Date: 6/21/2025
List Agent Name: Betsy Anderson
List Office Name: William Pitt Sothebys Intl
