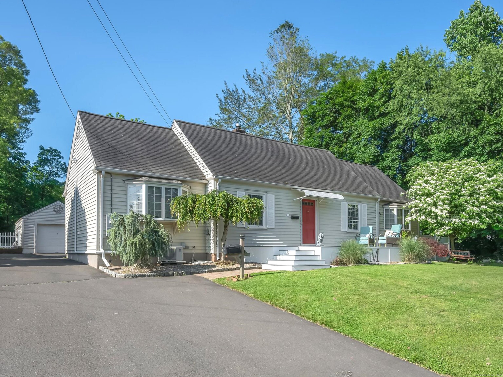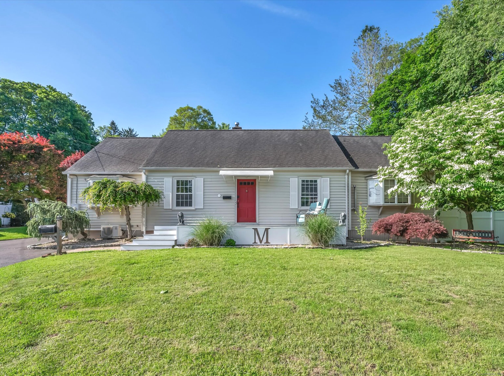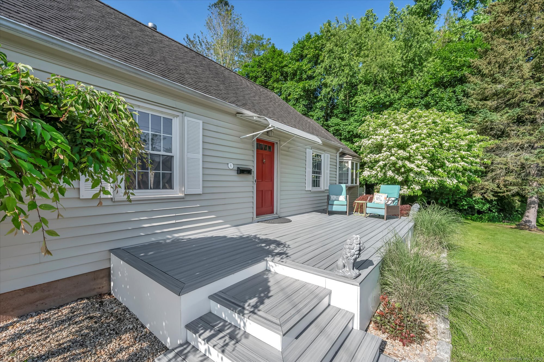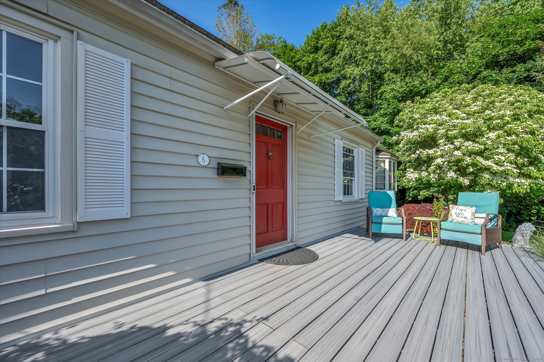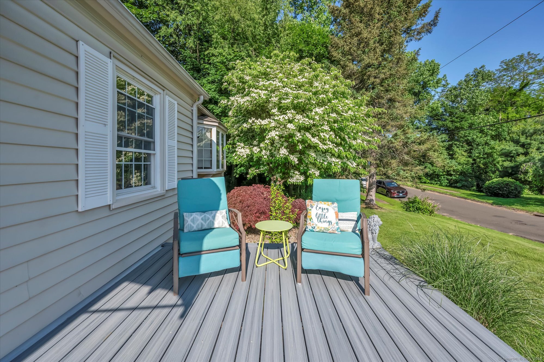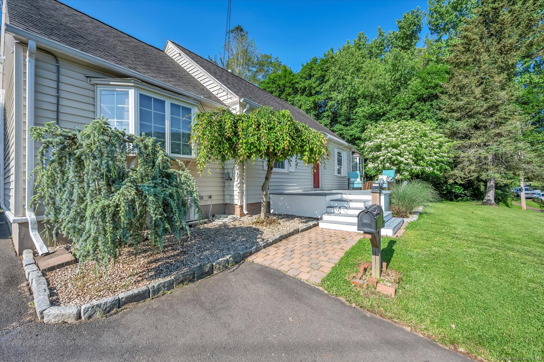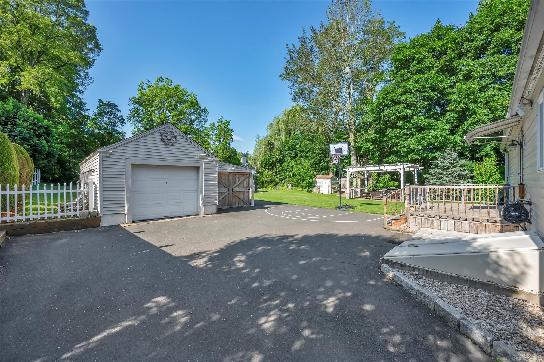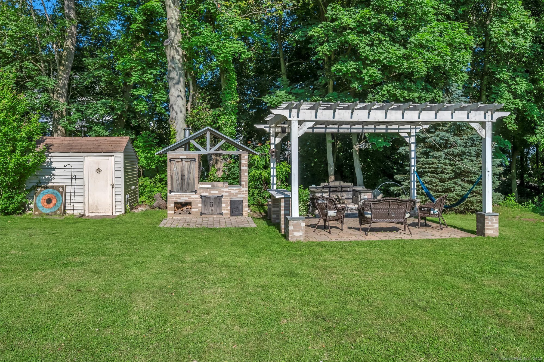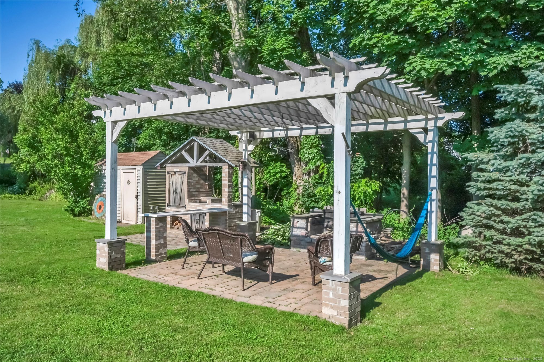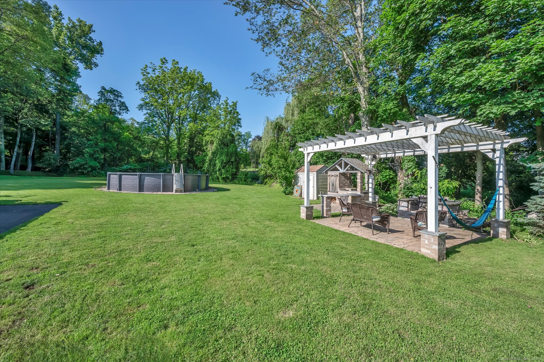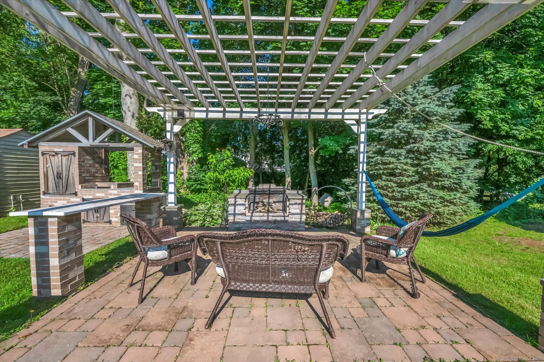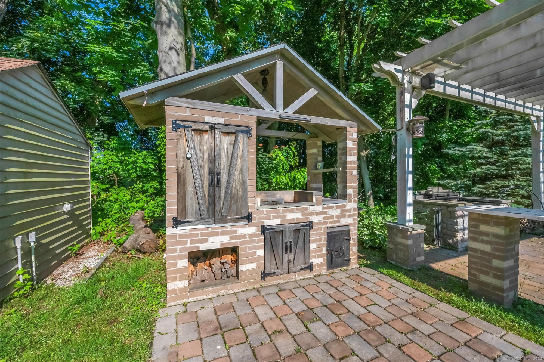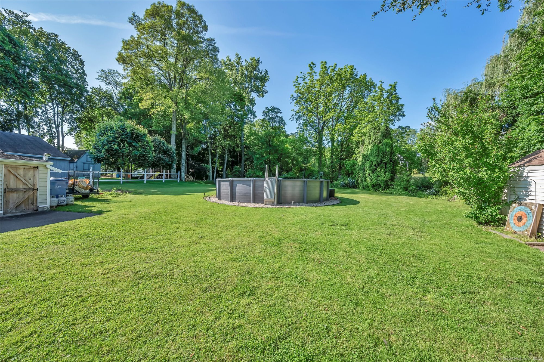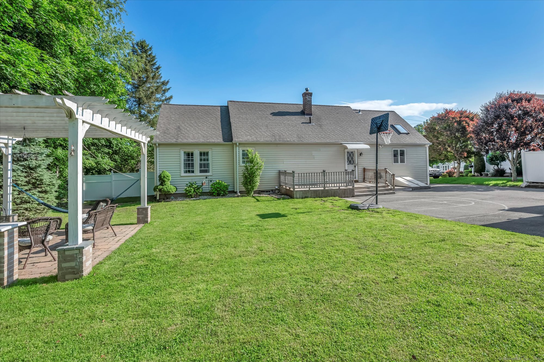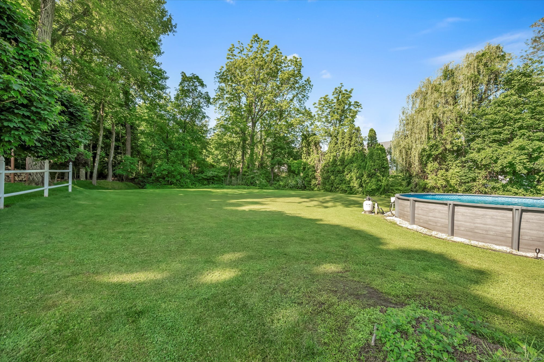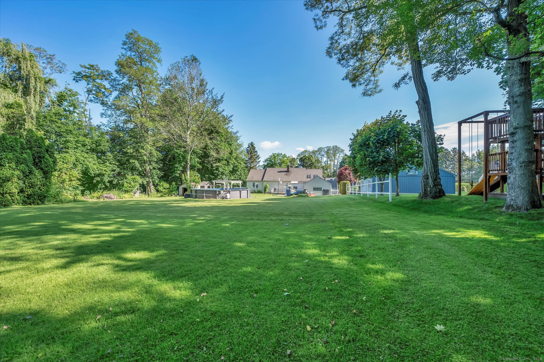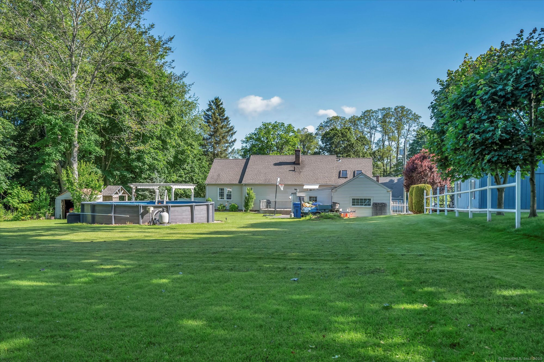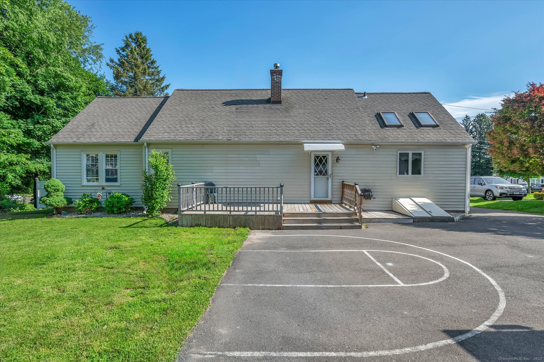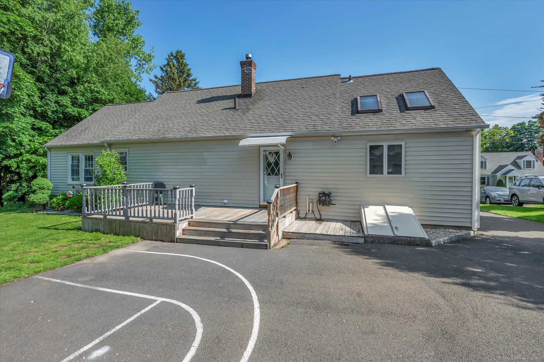More about this Property
If you are interested in more information or having a tour of this property with an experienced agent, please fill out this quick form and we will get back to you!
6 Victoria Road, Portland CT 06480
Current Price: $399,900
 4 beds
4 beds  3 baths
3 baths  1759 sq. ft
1759 sq. ft
Last Update: 6/18/2025
Property Type: Single Family For Sale
Welcome to this expanded 4-bed, 2.5-bath Cape Cod set on a private, level lot and located near schools. Enjoy an open floorplan with custom woodwork, hardwood floors, a pellet stove, and split system heating/cooling. The main level features a spacious, sun-filled family room that offers the perfect gathering space with plenty of room for everyone to relax and enjoy. The updated bright eat-in kitchen with butcher block counters, cathedral ceilings, skylight, and stainless steel appliances is perfect for entertaining. The spacious primary suite feels like a private retreat and offers a walk-in closet w/ organization system, large full bath with dual-sinks, and walk-in shower. A second bedroom boasts hardwood floors and bright bay window. Upstairs includes two partially finished bedrooms, smart lighting, and a brand-new, gorgeous full bath. The finished basement adds a rec room with TV, plus a workshop, utility sink, and generator hookup. Enjoy the ultimate backyard: pool, pergola, patio, fire pit, smoker, deck, Bluetooth speakers, and partially fenced yard- a perfect oasis for relaxing or hosting friends and family. Detached garage with workshop, propane heat, A/C, and large shed with mower access offers extra space for any handyman. Public water/sewer, oil heat + heat pump. Conveniently located near schools, restaurants, and shopping. A rare find with room to grow!
GPS Friendly
MLS #: 24101472
Style: Cape Cod
Color:
Total Rooms:
Bedrooms: 4
Bathrooms: 3
Acres: 0.43
Year Built: 1947 (Public Records)
New Construction: No/Resale
Home Warranty Offered:
Property Tax: $6,420
Zoning: R10
Mil Rate:
Assessed Value: $187,180
Potential Short Sale:
Square Footage: Estimated HEATED Sq.Ft. above grade is 1759; below grade sq feet total is ; total sq ft is 1759
| Appliances Incl.: | Oven/Range,Microwave,Refrigerator,Dishwasher,Disposal,Washer,Dryer |
| Laundry Location & Info: | Main Level |
| Fireplaces: | 0 |
| Energy Features: | Storm Doors,Thermopane Windows |
| Interior Features: | Auto Garage Door Opener,Open Floor Plan |
| Energy Features: | Storm Doors,Thermopane Windows |
| Basement Desc.: | Full,Hatchway Access,Partially Finished |
| Exterior Siding: | Vinyl Siding |
| Exterior Features: | Shed,Gazebo,Porch,Deck,Gutters,Patio |
| Foundation: | Concrete |
| Roof: | Asphalt Shingle |
| Parking Spaces: | 1 |
| Garage/Parking Type: | Detached Garage |
| Swimming Pool: | 1 |
| Waterfront Feat.: | Not Applicable |
| Lot Description: | Fence - Partial,Level Lot,Cleared |
| Nearby Amenities: | Public Pool,Public Rec Facilities |
| Occupied: | Vacant |
Hot Water System
Heat Type:
Fueled By: Hot Water.
Cooling: Split System
Fuel Tank Location: In Basement
Water Service: Public Water Connected
Sewage System: Public Sewer Connected
Elementary: Per Board of Ed
Intermediate:
Middle:
High School: Per Board of Ed
Current List Price: $399,900
Original List Price: $399,900
DOM:
Listing Date: 6/12/2025
Last Updated: 6/12/2025 5:30:02 PM
Expected Active Date: 6/26/2025
List Agent Name: Elizabeth Harrison
List Office Name: Hagel & Assoc. Real Estate
