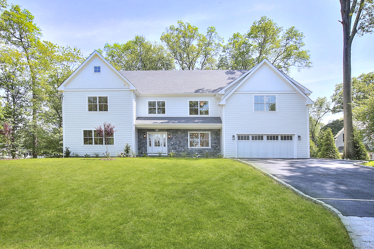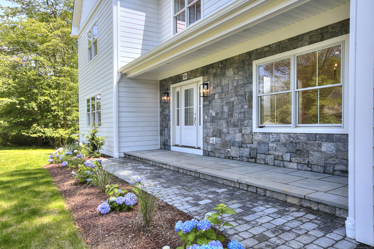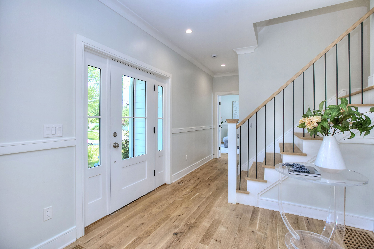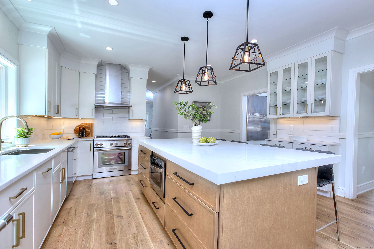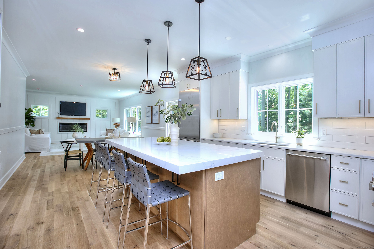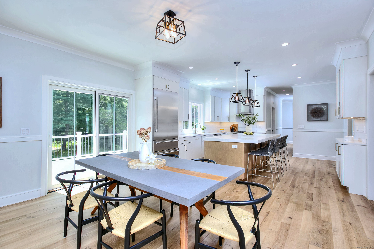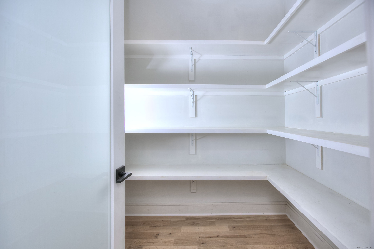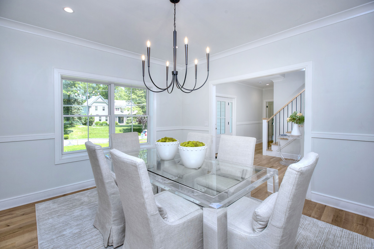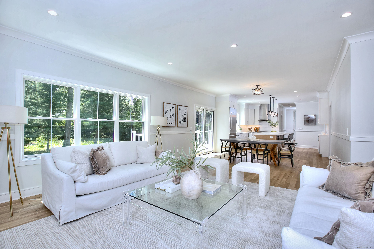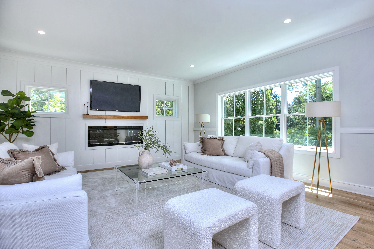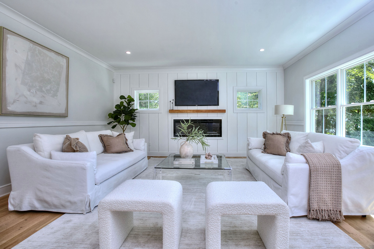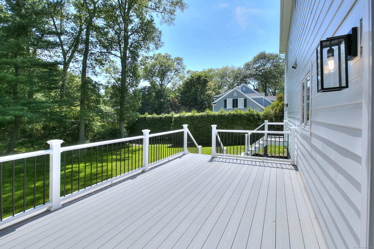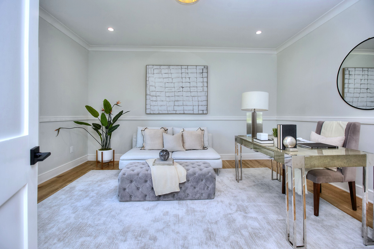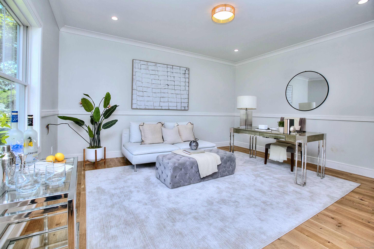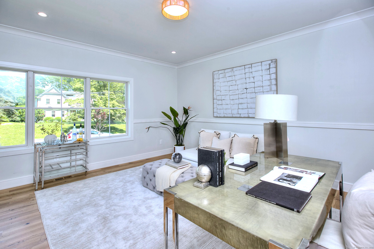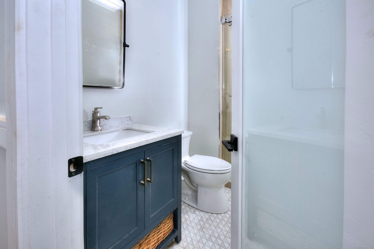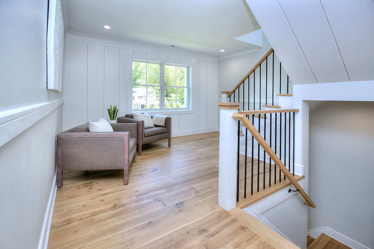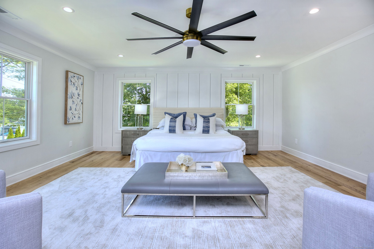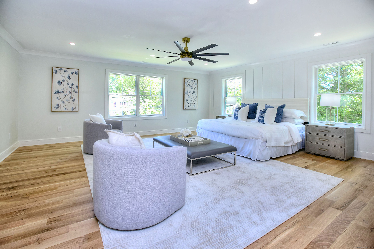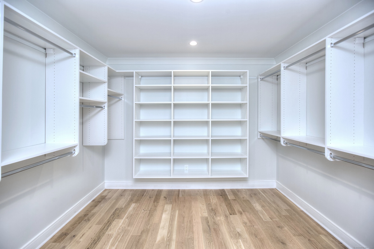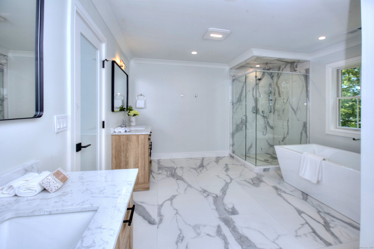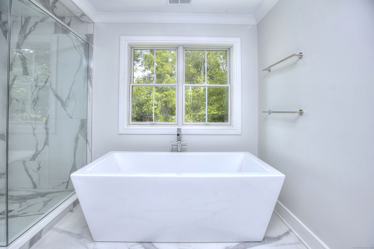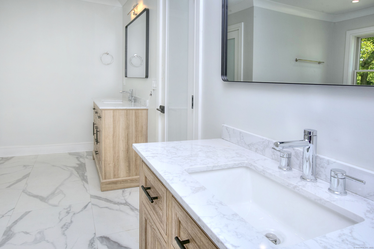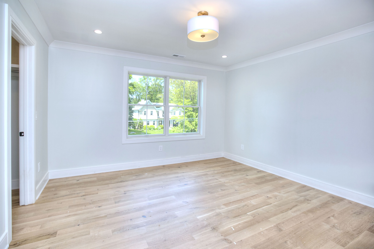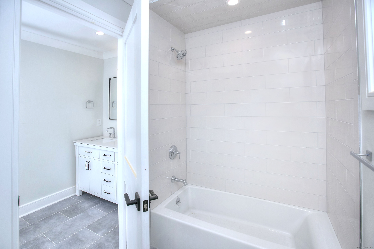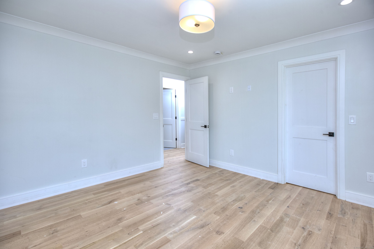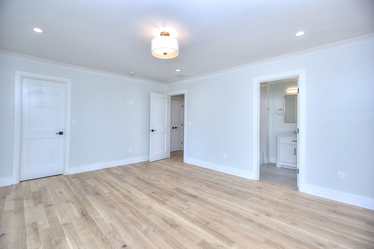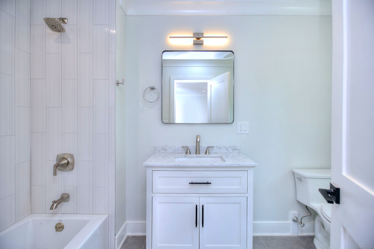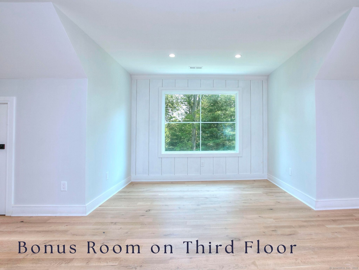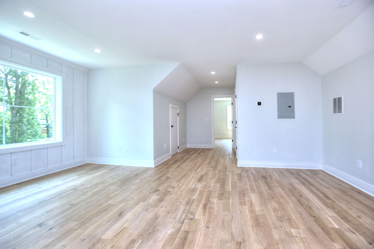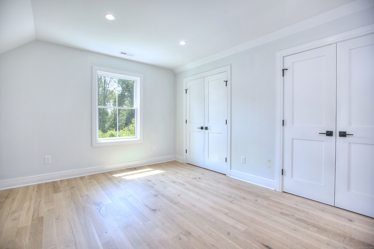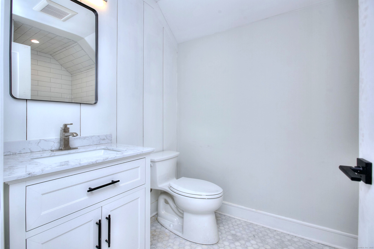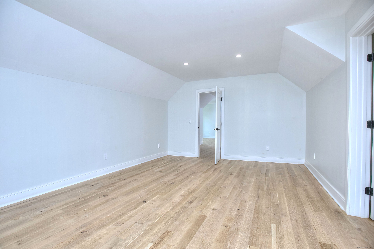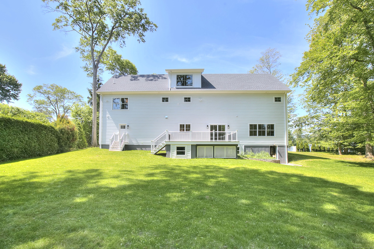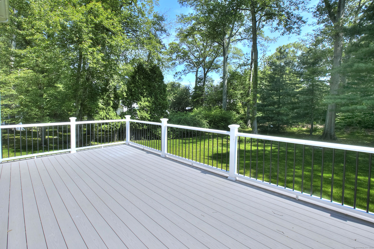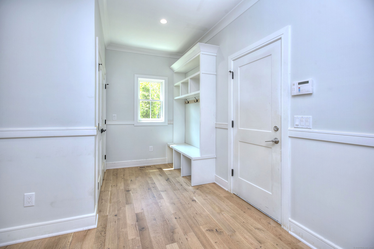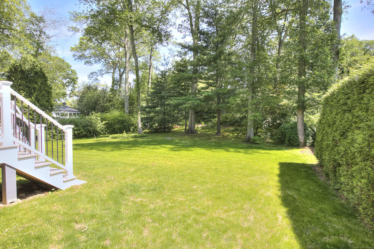More about this Property
If you are interested in more information or having a tour of this property with an experienced agent, please fill out this quick form and we will get back to you!
59 Thornhill Road, Fairfield CT 06824
Current Price: $2,300,000
 6 beds
6 beds  6 baths
6 baths  5256 sq. ft
5256 sq. ft
Last Update: 6/23/2025
Property Type: Single Family For Sale
Located on one of the most coveted cul-de-sacs in Fairfields University area, this Newly Built Colonial offers a perfect blend of classic charm & modern luxury. A welcoming stone-trimmed front porch sets the stage for quiet mornings with coffee, while inside, 5-7 bedrooms and 5.5 bathrooms provide ample space for comfortable living and entertaining. The gorgeous open-concept Kitchen with eating area flows seamlessly to the Family Room & features Thermador appliances, walk-in pantry & large Quartz island. Glass doors open to a spacious deck overlooking private, level backyard-perfect for BBQs, soccer games, or a future pool. The formal Dining Room is ideal for special occasions, & a versatile first-floor Office or Bedroom w/ closet & full bath offers flexible lifestyle options. Upstairs, the serene Primary Suite is a true retreat w/ two custom walk-in closets & a spa-inspired bath complete with soaking tub & oversized shower. Three additional Bedrooms, two full baths & a generous Laundry Room complete the second floor. The 3rd Level features a sunny Bonus Room ideal for a playroom, office, or creative space. Two additional bedrooms & full bath offer countless options for guests or family. Additional highlights include a 2-car garage leading to an oversized Mudroom w/ built-ins & a full walk-out lower level ready to be transformed: potential media room, gym, or in-law suite. This quality built home is set on a quiet, walkable street close to town, train, beaches & schools.
Taxes to be determined.
North Benson to Thornhill Road
MLS #: 24101468
Style: Colonial
Color: white
Total Rooms:
Bedrooms: 6
Bathrooms: 6
Acres: 0.58
Year Built: 2025 (Public Records)
New Construction: No/Resale
Home Warranty Offered:
Property Tax: $9,999,999
Zoning: R3
Mil Rate:
Assessed Value: $9,999,999
Potential Short Sale:
Square Footage: Estimated HEATED Sq.Ft. above grade is 5256; below grade sq feet total is ; total sq ft is 5256
| Appliances Incl.: | Gas Range,Microwave,Range Hood,Refrigerator,Icemaker,Dishwasher |
| Laundry Location & Info: | Upper Level 2nd Floor |
| Fireplaces: | 1 |
| Interior Features: | Cable - Pre-wired,Security System |
| Basement Desc.: | Full,Interior Access,Walk-out,Liveable Space,Concrete Floor,Full With Walk-Out |
| Exterior Siding: | Clapboard,Wood |
| Exterior Features: | Porch-Wrap Around,Porch,Deck,Garden Area,Patio |
| Foundation: | Concrete |
| Roof: | Asphalt Shingle |
| Parking Spaces: | 2 |
| Garage/Parking Type: | Attached Garage |
| Swimming Pool: | 0 |
| Waterfront Feat.: | Beach Rights |
| Lot Description: | Level Lot,Professionally Landscaped |
| Nearby Amenities: | Golf Course,Lake,Library,Medical Facilities,Playground/Tot Lot,Public Rec Facilities,Shopping/Mall |
| In Flood Zone: | 0 |
| Occupied: | Vacant |
Hot Water System
Heat Type:
Fueled By: Hot Water.
Cooling: Central Air
Fuel Tank Location:
Water Service: Public Water Connected
Sewage System: Public Sewer Connected
Elementary: Osborn Hill
Intermediate:
Middle: Fairfield Woods
High School: Fairfield Ludlowe
Current List Price: $2,300,000
Original List Price: $2,300,000
DOM: 18
Listing Date: 6/5/2025
Last Updated: 6/5/2025 9:29:13 PM
List Agent Name: Julie Vanderblue
List Office Name: Higgins Group Real Estate
