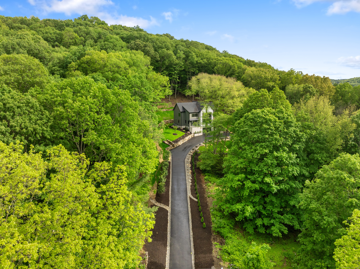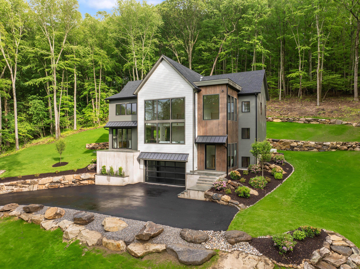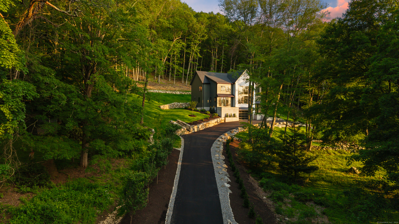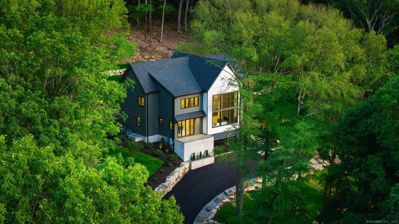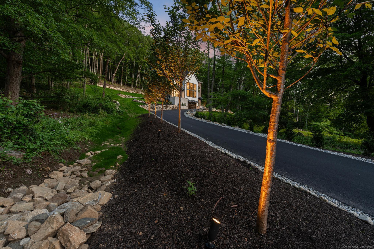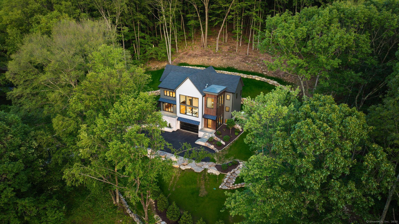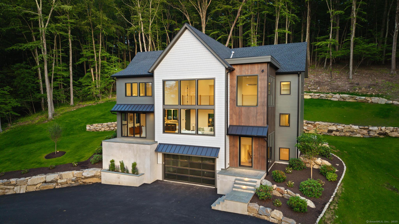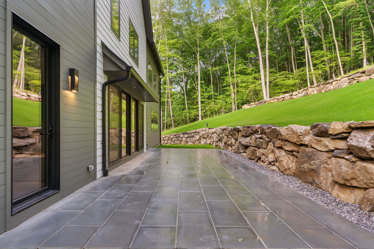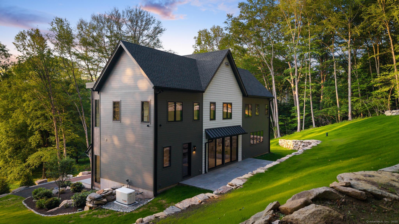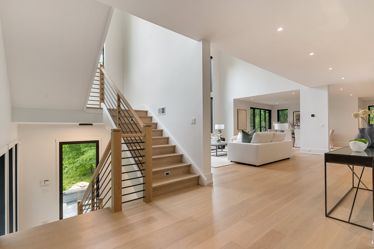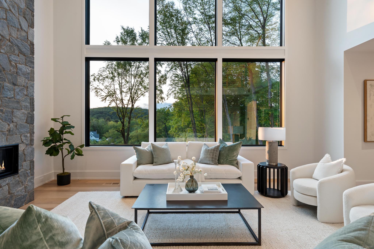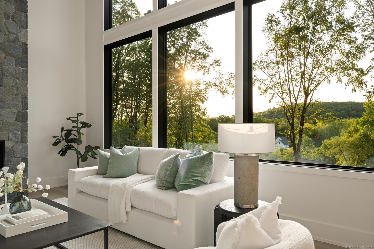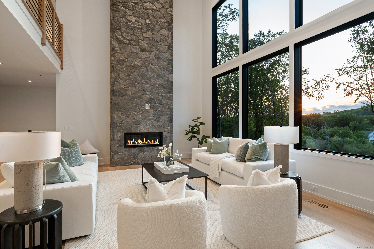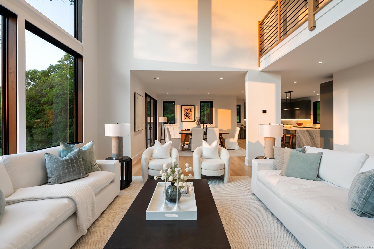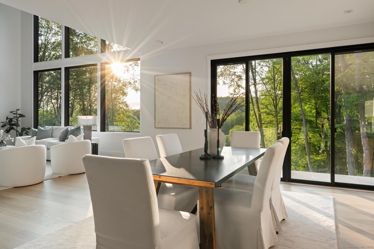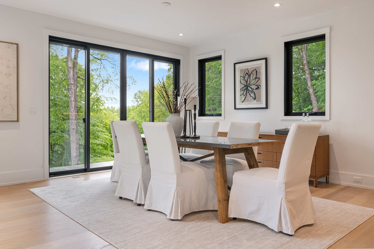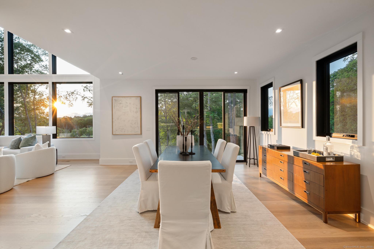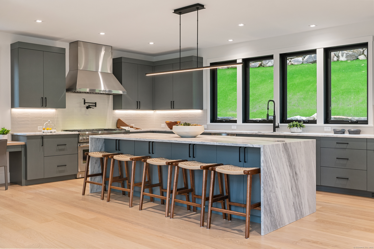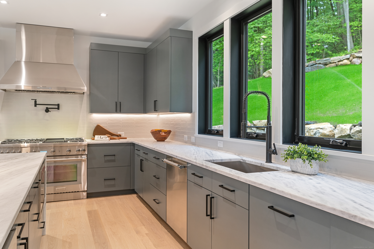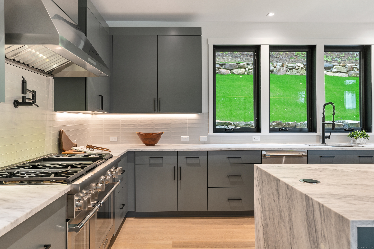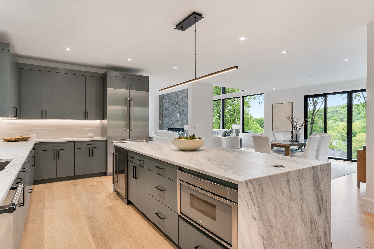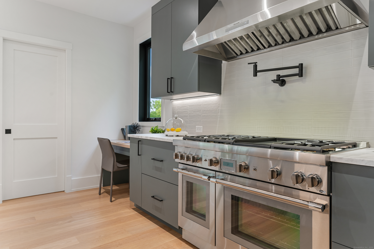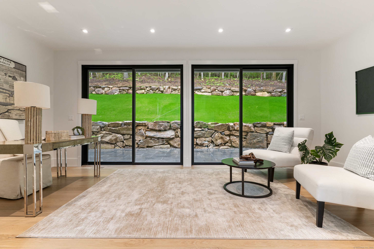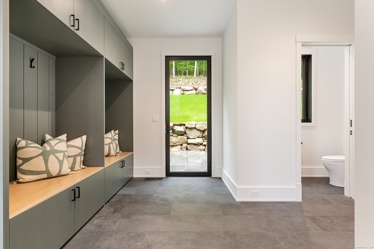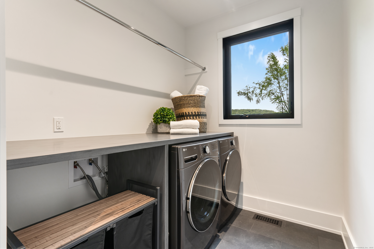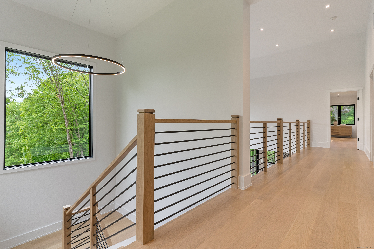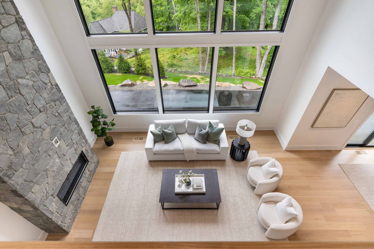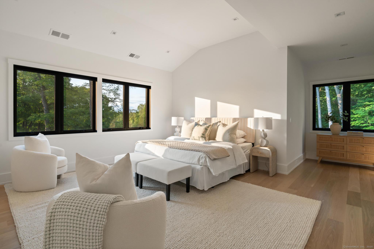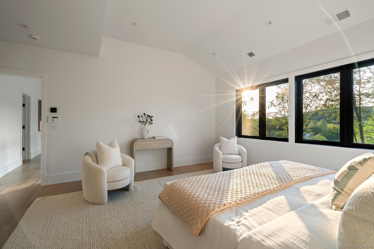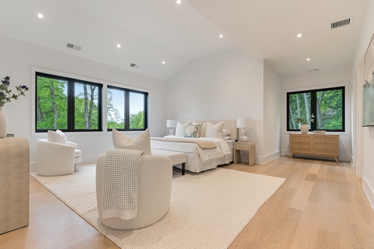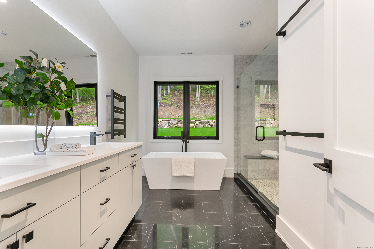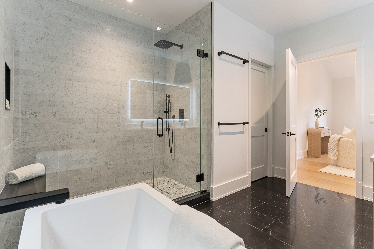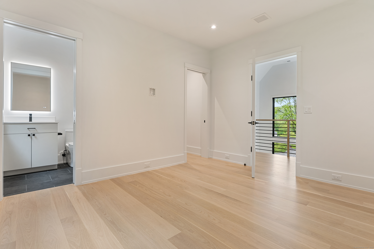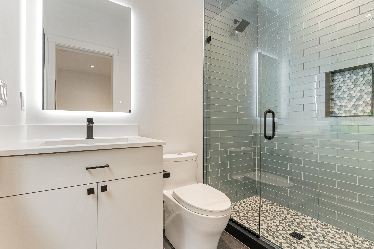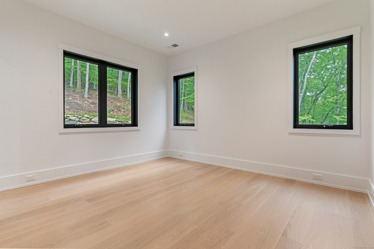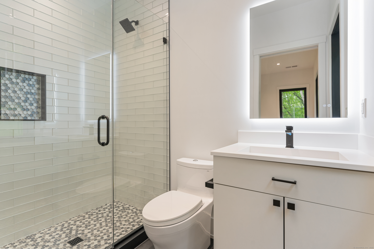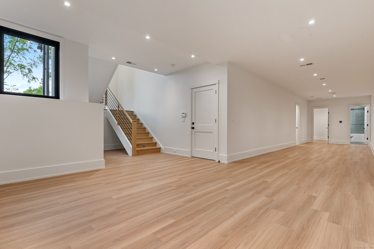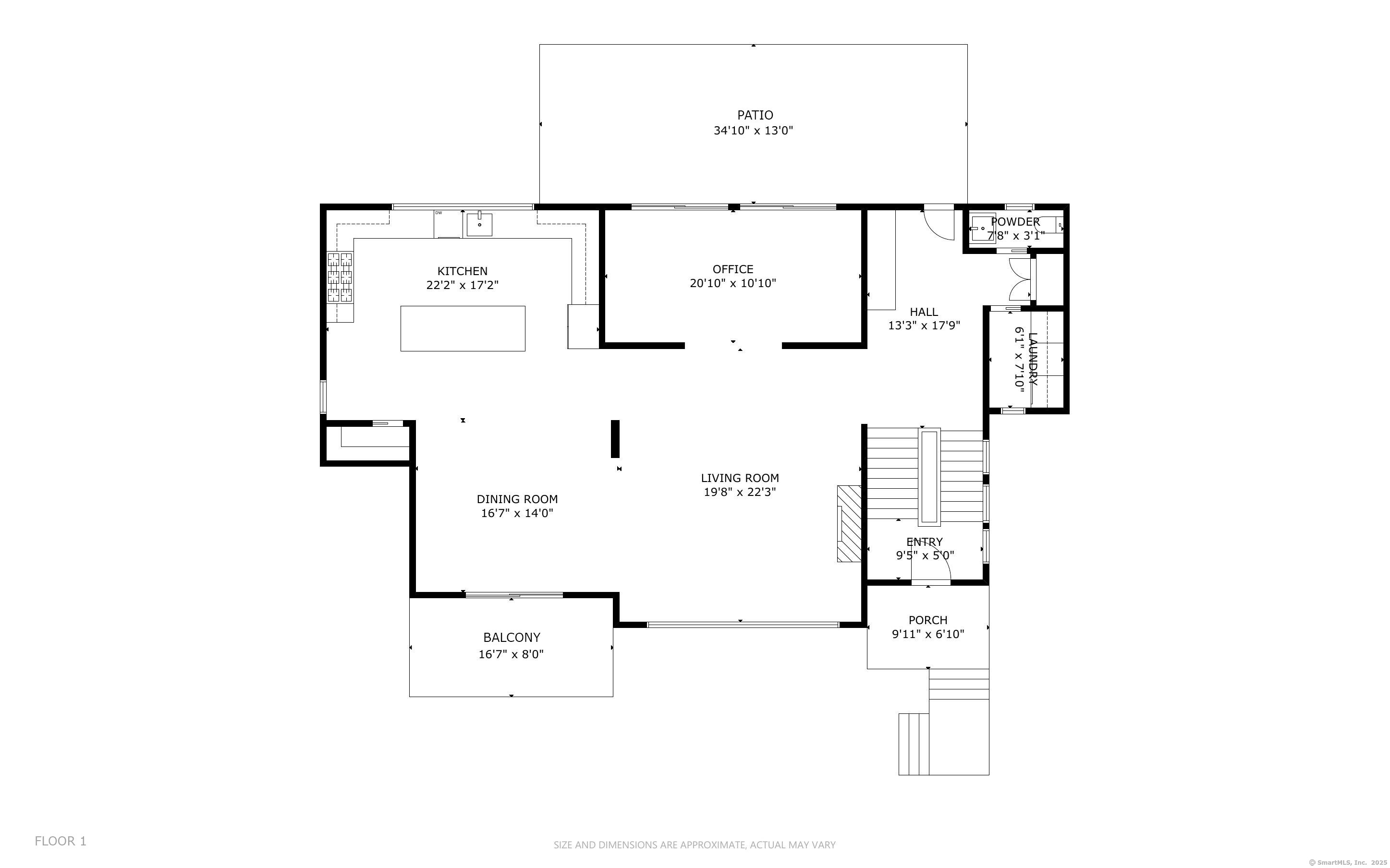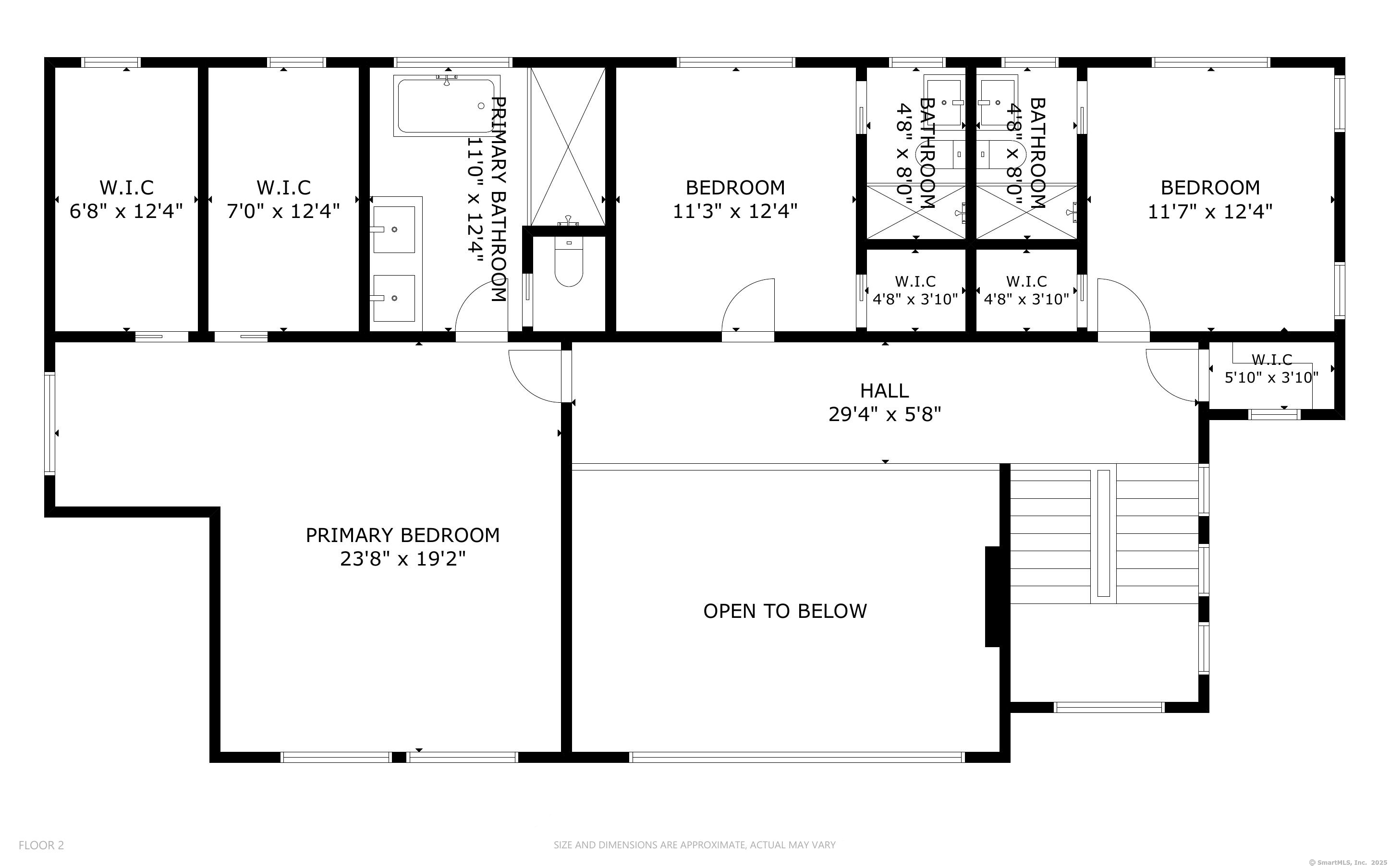More about this Property
If you are interested in more information or having a tour of this property with an experienced agent, please fill out this quick form and we will get back to you!
22 Limekiln Road, Redding CT 06896
Current Price: $2,395,000
 4 beds
4 beds  5 baths
5 baths  4500 sq. ft
4500 sq. ft
Last Update: 6/19/2025
Property Type: Single Family For Sale
A masterpiece of modern design and natural harmony, this one-of-a-kind new construction home in Redding, CT is unlike anything else on the market. Set on 9.59 private, wooded acres with jaw-dropping sunset views, this architectural gem by Arctic Builders blends sleek sophistication with the serenity of nature. Step inside to soaring ceilings, dramatic walls of glass, and open-concept living spaces that blur the line between indoors and out. The heart of the home is a sun-drenched living room that captures every golden hour, flowing effortlessly into a dining area and gourmet kitchen with Thermador appliances and a waterfall island that seats five. A striking home office with two sets of sliders opens to a private stone patio-perfect for inspired work or quiet reflection. Upstairs, the primary suite is a true retreat, featuring two walk-in closets and a spa-worthy marble bath with radiant heat floors, soaking tub, luxurious shower, and double vanities. Two additional en-suite bedrooms complete the upper level. The finished lower level offers a spacious rec room or gym, a guest bedroom, and a full bath. Every detail has been thoughtfully curated -- from handsome stone walls to the refined finishes throughout. This is more than a home -- its a statement of lifestyle, elegance, and privacy, crafted for those who appreciate the extraordinary. Approximately an hour from NYC, yet a world away -- come for the sunsets. Stay forever.
Lonetown Road/Rte 107 or Redding Rd/Rte 53 to Limekiln Road
MLS #: 24101449
Style: Farm House,Modern
Color: Gray
Total Rooms:
Bedrooms: 4
Bathrooms: 5
Acres: 9.59
Year Built: 2025 (Public Records)
New Construction: No/Resale
Home Warranty Offered:
Property Tax: $0
Zoning: R-2
Mil Rate:
Assessed Value: $0
Potential Short Sale:
Square Footage: Estimated HEATED Sq.Ft. above grade is 4500; below grade sq feet total is ; total sq ft is 4500
| Appliances Incl.: | Gas Range,Microwave,Range Hood,Refrigerator,Freezer,Icemaker,Dishwasher,Washer,Dryer,Wine Chiller |
| Laundry Location & Info: | Main Level |
| Fireplaces: | 1 |
| Energy Features: | Extra Insulation,Generator |
| Interior Features: | Auto Garage Door Opener,Open Floor Plan,Security System |
| Energy Features: | Extra Insulation,Generator |
| Home Automation: | Appliances,Lighting,Security System,Thermostat(s) |
| Basement Desc.: | Full,Heated,Fully Finished,Garage Access,Cooled,Interior Access,Liveable Space |
| Exterior Siding: | Hardie Board,Vertical Siding,Cedar |
| Exterior Features: | Balcony,Underground Utilities,Gutters,Lighting,Stone Wall,Underground Sprinkler,Patio |
| Foundation: | Concrete |
| Roof: | Asphalt Shingle,Metal |
| Parking Spaces: | 2 |
| Garage/Parking Type: | Under House Garage |
| Swimming Pool: | 0 |
| Waterfront Feat.: | Not Applicable |
| Lot Description: | Treed,Dry,Sloping Lot,Professionally Landscaped |
| Nearby Amenities: | Golf Course,Library,Park,Stables/Riding |
| Occupied: | Vacant |
Hot Water System
Heat Type:
Fueled By: Hydro Air,Radiant,Zoned.
Cooling: Central Air,Zoned
Fuel Tank Location: In Ground
Water Service: Private Well
Sewage System: Septic
Elementary: Redding
Intermediate:
Middle: John Read
High School: Joel Barlow
Current List Price: $2,395,000
Original List Price: $2,395,000
DOM: 15
Listing Date: 6/4/2025
Last Updated: 6/5/2025 10:53:13 AM
List Agent Name: Jennifer Twombly
List Office Name: Compass Connecticut, LLC
