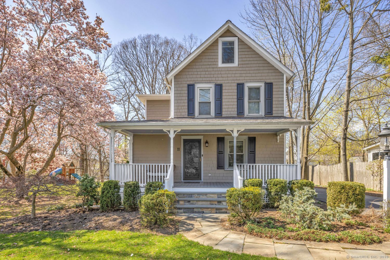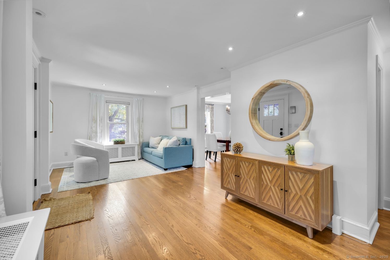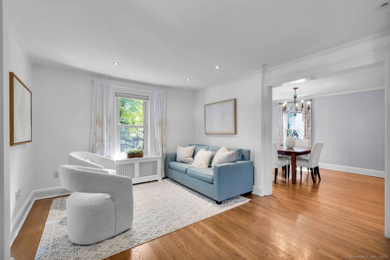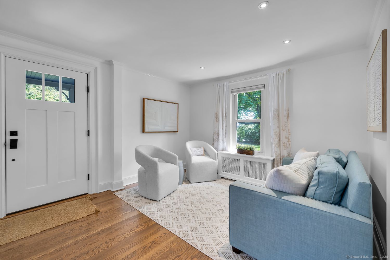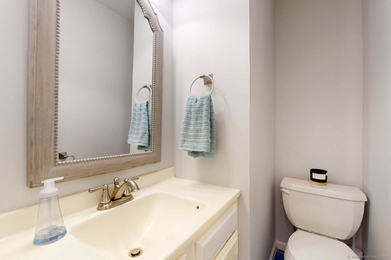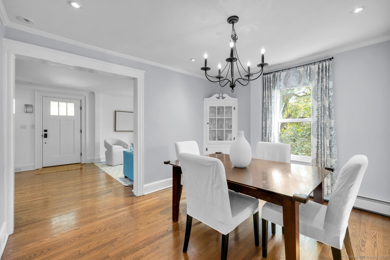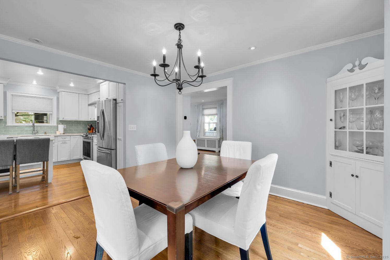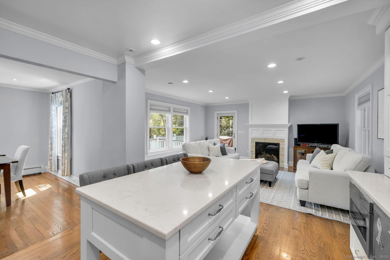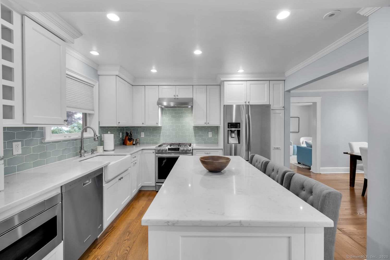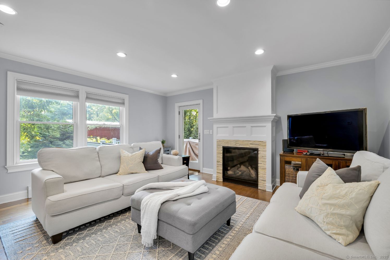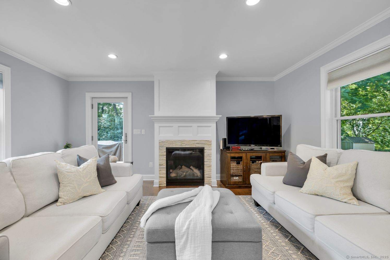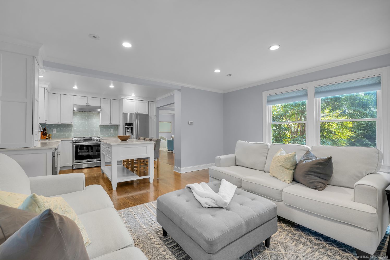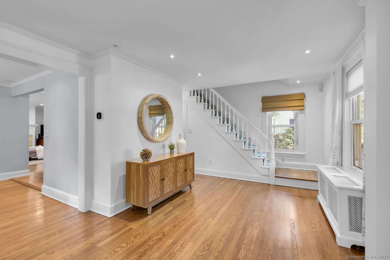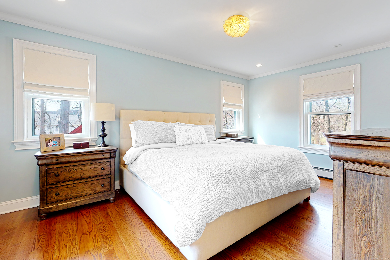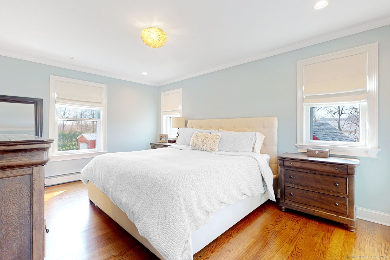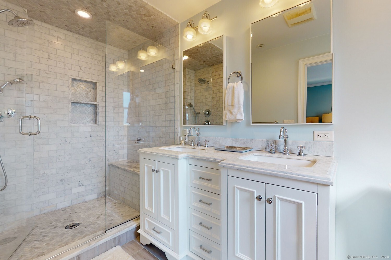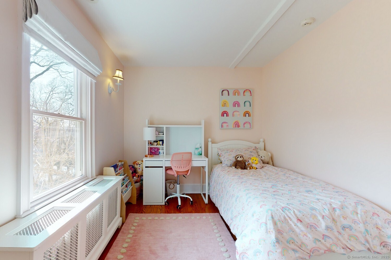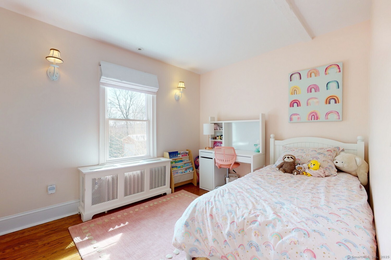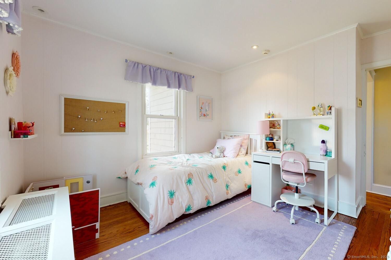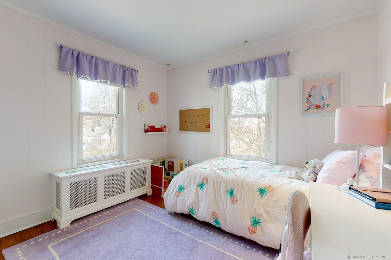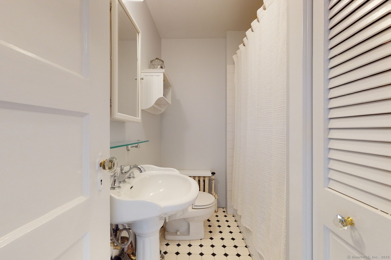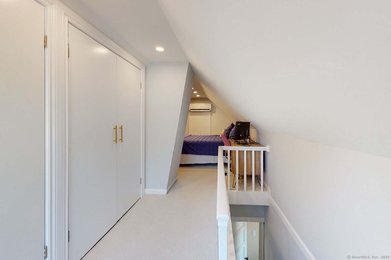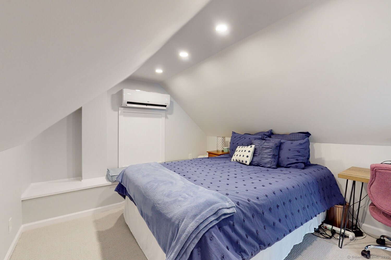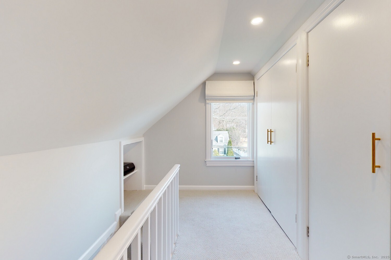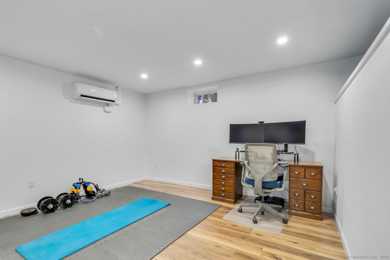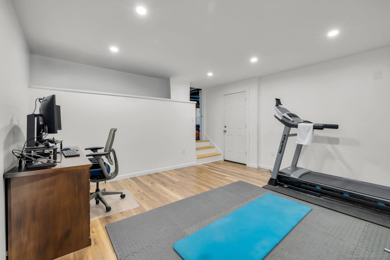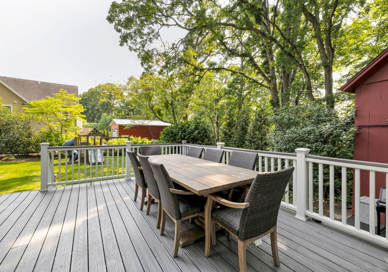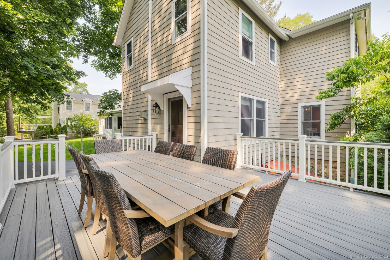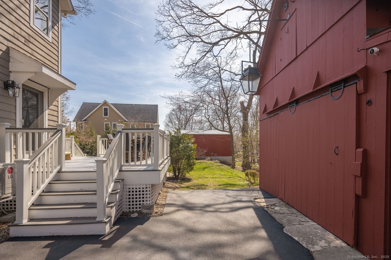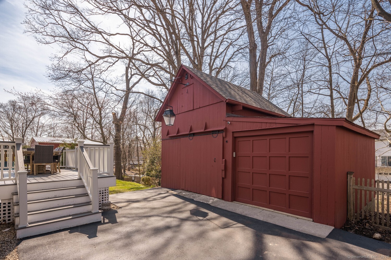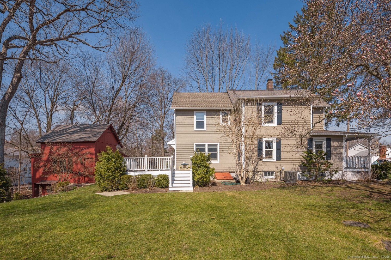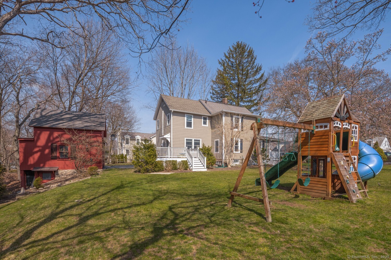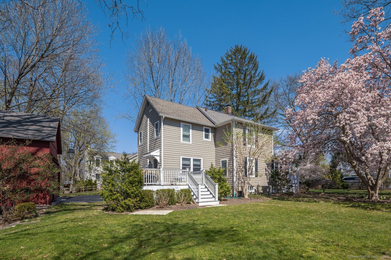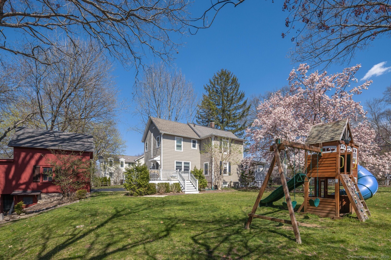More about this Property
If you are interested in more information or having a tour of this property with an experienced agent, please fill out this quick form and we will get back to you!
11 Greenwood Avenue, Darien CT 06820
Current Price: $1,095,000
 4 beds
4 beds  3 baths
3 baths  1802 sq. ft
1802 sq. ft
Last Update: 6/23/2025
Property Type: Single Family For Sale
Welcome to 11 Greenwood Avenue-a beautifully renovated farmhouse-style Colonial. This inviting four-bedroom home blends timeless charm with thoughtful modern updates. The bright, renovated kitchen opens seamlessly into the family room, creating the perfect flow for everyday living and entertaining. Step outside onto the expansive back deck, where youre surrounded by blossoming trees and a lush, picturesque yard-your own private retreat. Upstairs, the spacious primary suite includes a renovated ensuite bathroom and walk-in closet, complemented by two additional bedrooms and bathrooms. The partially finished third floor offers flexibility as a fourth bedroom or home office, while the newly renovated lower level features a gym with its own walk-out entrance-ideal for todays active lifestyle. A standout feature of the property is the charming barn, complete with garage space and ample room for storage or entertaining. Located on a quiet street, this home is a rare opportunity!
Camp Avenue to Greenwood Avenue
MLS #: 24101444
Style: Colonial
Color: Brown
Total Rooms:
Bedrooms: 4
Bathrooms: 3
Acres: 0.36
Year Built: 1900 (Public Records)
New Construction: No/Resale
Home Warranty Offered:
Property Tax: $7,492
Zoning: R13
Mil Rate:
Assessed Value: $510,020
Potential Short Sale:
Square Footage: Estimated HEATED Sq.Ft. above grade is 1802; below grade sq feet total is ; total sq ft is 1802
| Appliances Incl.: | Oven/Range,Microwave,Refrigerator,Dishwasher,Washer,Dryer |
| Laundry Location & Info: | Lower Level Basement |
| Fireplaces: | 1 |
| Interior Features: | Auto Garage Door Opener,Cable - Available,Open Floor Plan |
| Basement Desc.: | Full,Partially Finished,Walk-out |
| Exterior Siding: | Cedar |
| Exterior Features: | Porch,Barn,Deck,Gutters |
| Foundation: | Concrete,Stone |
| Roof: | Asphalt Shingle |
| Parking Spaces: | 1 |
| Driveway Type: | Private,Paved |
| Garage/Parking Type: | Barn,Detached Garage,Paved,Driveway |
| Swimming Pool: | 0 |
| Waterfront Feat.: | Not Applicable |
| Lot Description: | Level Lot |
| Nearby Amenities: | Golf Course |
| Occupied: | Owner |
Hot Water System
Heat Type:
Fueled By: Hot Water.
Cooling: Central Air
Fuel Tank Location:
Water Service: Public Water Connected
Sewage System: Public Sewer Connected
Elementary: Ox Ridge
Intermediate:
Middle: Middlesex
High School: Darien
Current List Price: $1,095,000
Original List Price: $1,095,000
DOM: 7
Listing Date: 6/4/2025
Last Updated: 6/14/2025 10:10:13 PM
Expected Active Date: 6/6/2025
List Agent Name: Nellie Snell
List Office Name: William Raveis Real Estate
