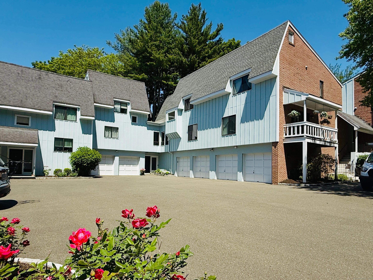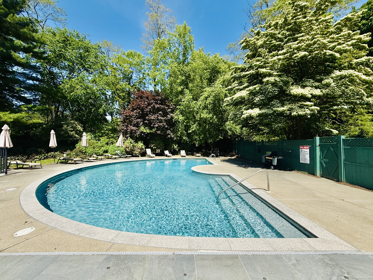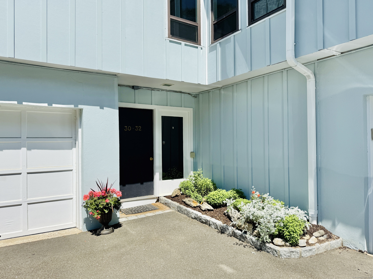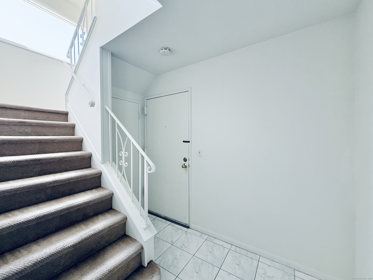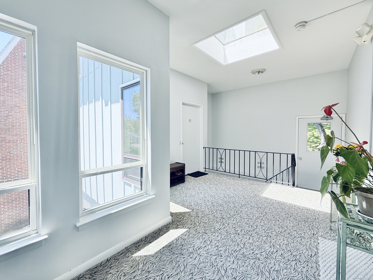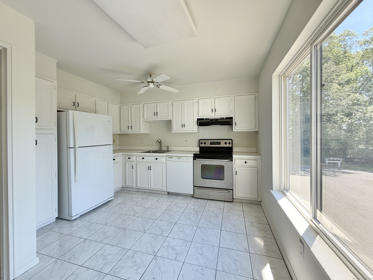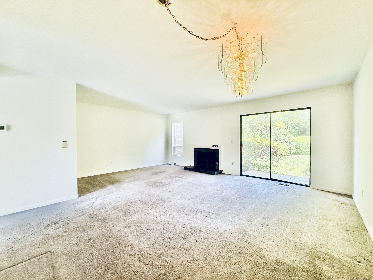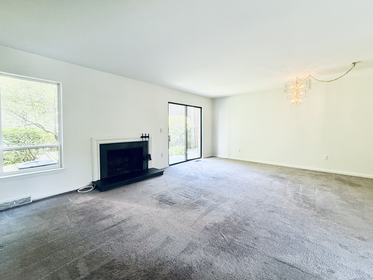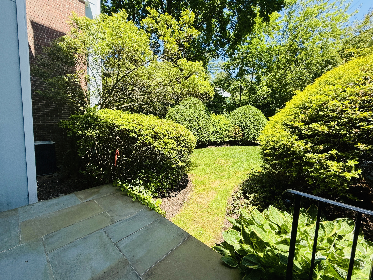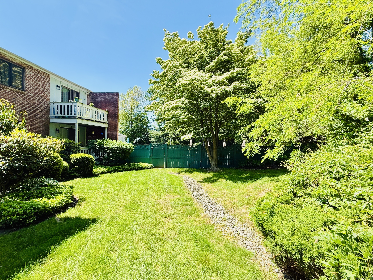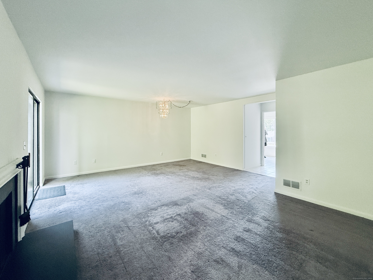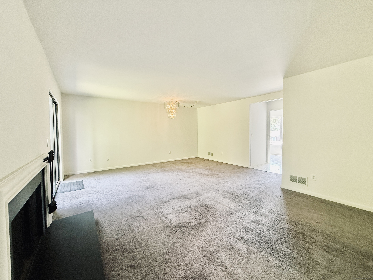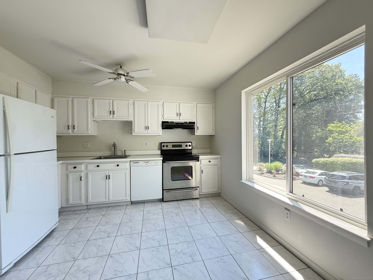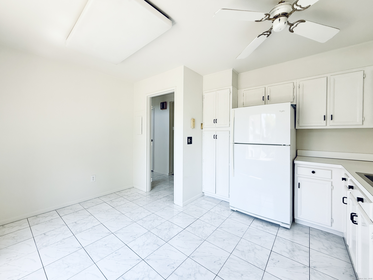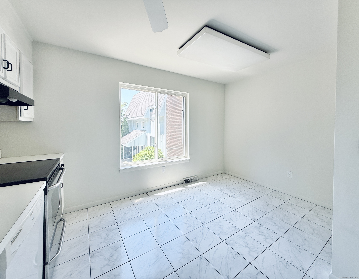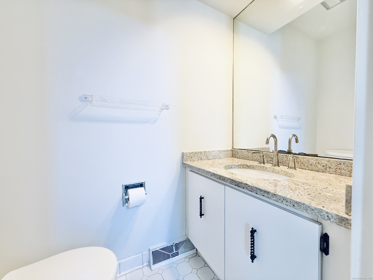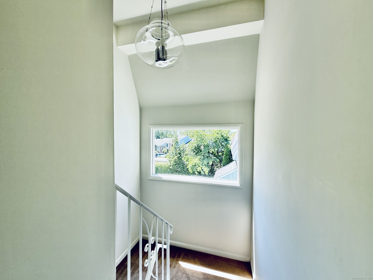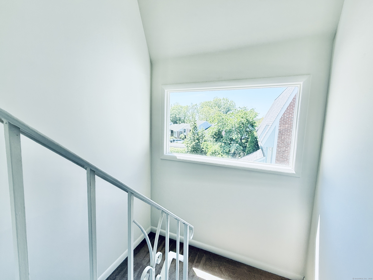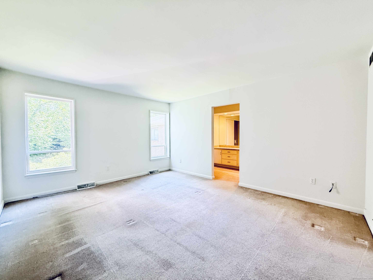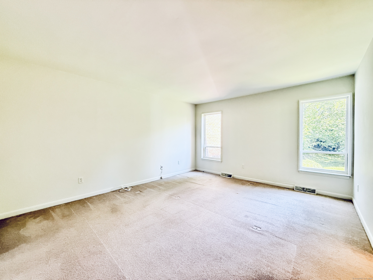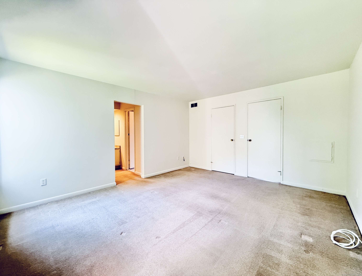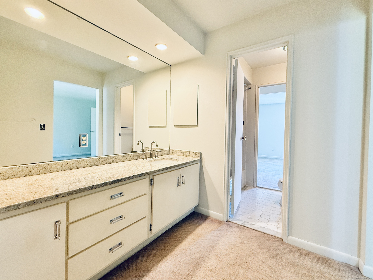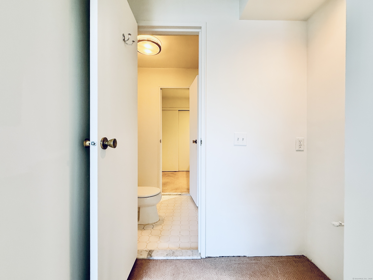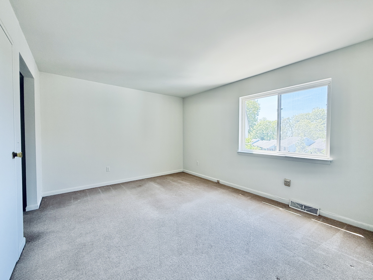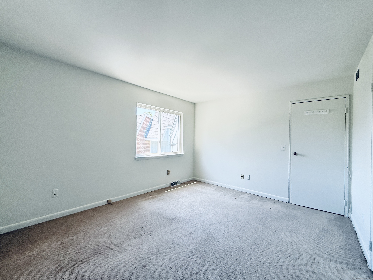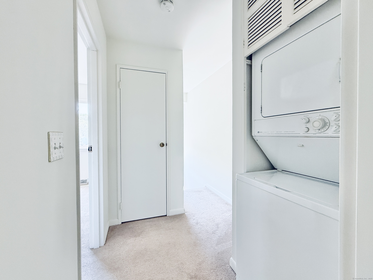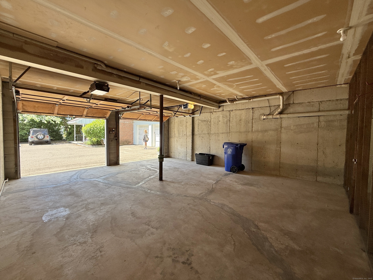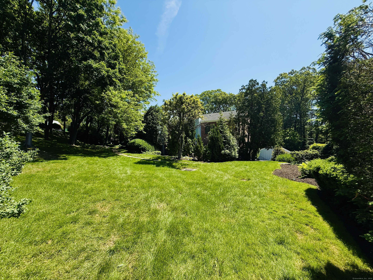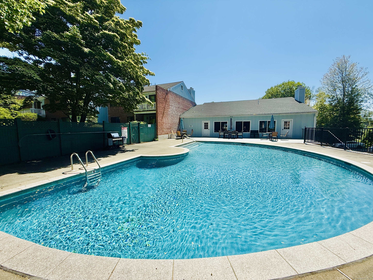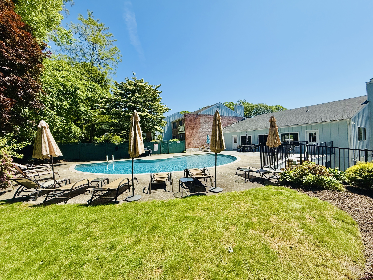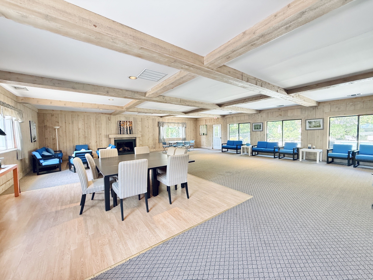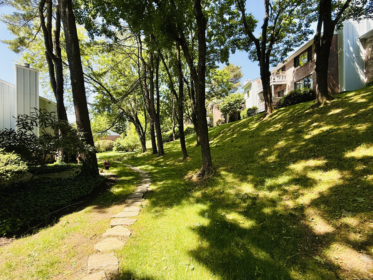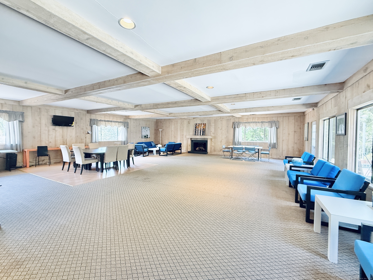More about this Property
If you are interested in more information or having a tour of this property with an experienced agent, please fill out this quick form and we will get back to you!
30 Hills Lane, Norwalk CT 06880
Current Price: $450,000
 2 beds
2 beds  2 baths
2 baths  1200 sq. ft
1200 sq. ft
Last Update: 6/26/2025
Property Type: Condo/Co-Op For Sale
Welcome home to Birchwood! This beautifully maintained community offers a tranquil escape from city life. Tucked away, yet minutes to all Norwalk/Westport attractions. Here you will find meticulous landscaping, community club house and an in-ground pool, setting the stage for a super summer retreat. This wonderful 2 bedrooms, 1.5 bath condo offers a rare two car garage with two storage bay areas, a bright and spacious eat-in-kitchen, large living/dining room with a wood burning fireplace and sliders to a tranquil patio. The upper level finds a primary bedroom, guest bedroom, Jack and Jill bathroom, ample closets and washer/dryer. Powder room on main level. A wonderful canvas that allows you to paint your own picture-perfect home on convenient Norwalk/Westport line. Pets welcomed! (2 max). In todays market, why rent when you can own ~ Pay yourself and enjoy easy home ownership!
Westport mailing address, however, Norwalk taxes, schools and other amenities. Owner must live in unit for 2 years prior to renting, only % units can be rented at any given time. Additional monthly fee for tax district, $255.86, total monthly fee = $518.45.
Hills Lane is Across from Whole Foods (Westport Avenue)
MLS #: 24101442
Style: Townhouse
Color:
Total Rooms:
Bedrooms: 2
Bathrooms: 2
Acres: 0
Year Built: 1973 (Public Records)
New Construction: No/Resale
Home Warranty Offered:
Property Tax: $6,003
Zoning: B
Mil Rate:
Assessed Value: $256,830
Potential Short Sale:
Square Footage: Estimated HEATED Sq.Ft. above grade is 1200; below grade sq feet total is ; total sq ft is 1200
| Appliances Incl.: | Oven/Range,Refrigerator,Dishwasher,Washer,Dryer |
| Laundry Location & Info: | Upper Level |
| Fireplaces: | 1 |
| Basement Desc.: | None |
| Exterior Siding: | Brick |
| Exterior Features: | Deck |
| Parking Spaces: | 2 |
| Garage/Parking Type: | Under House Garage |
| Swimming Pool: | 1 |
| Waterfront Feat.: | Beach Rights |
| Lot Description: | Lightly Wooded,On Cul-De-Sac |
| Nearby Amenities: | Public Transportation,Shopping/Mall |
| Occupied: | Tenant |
HOA Fee Amount 262
HOA Fee Frequency: Monthly
Association Amenities: Club House,Pool.
Association Fee Includes:
Hot Water System
Heat Type:
Fueled By: Hot Air.
Cooling: Central Air
Fuel Tank Location:
Water Service: Public Water Connected
Sewage System: Public Sewer Connected
Elementary: Per Board of Ed
Intermediate:
Middle:
High School: Per Board of Ed
Current List Price: $450,000
Original List Price: $450,000
DOM: 4
Listing Date: 6/6/2025
Last Updated: 6/11/2025 3:40:30 PM
List Agent Name: Aurelia Gilbert
List Office Name: Coldwell Banker Realty
