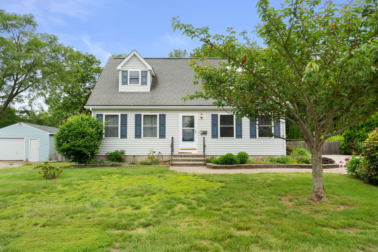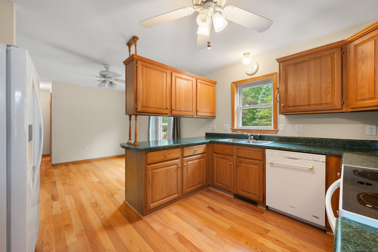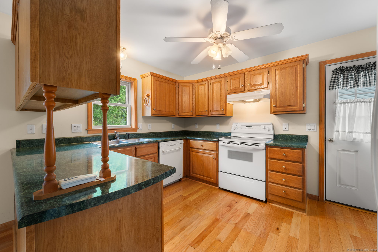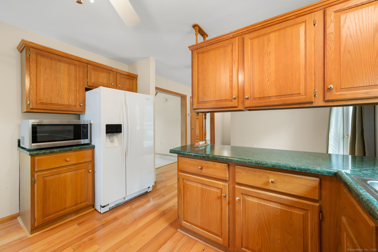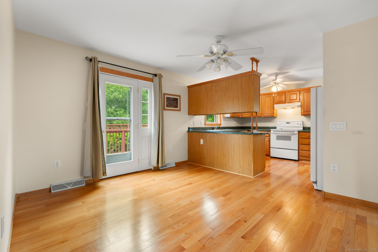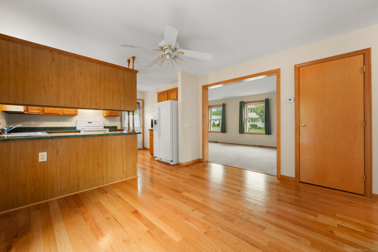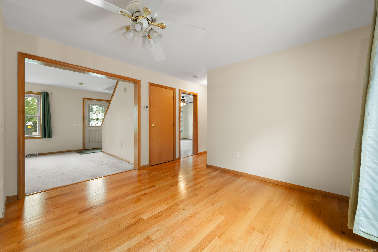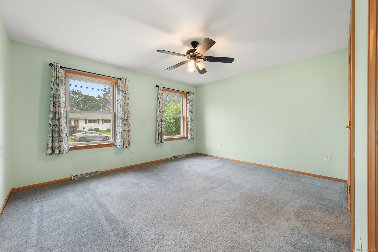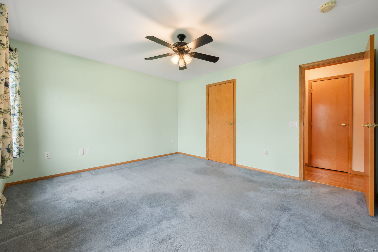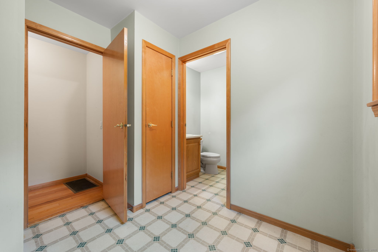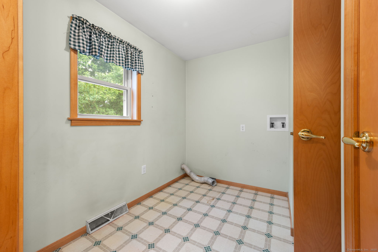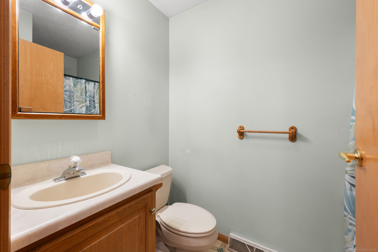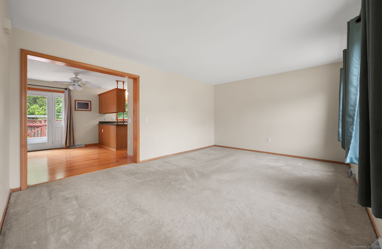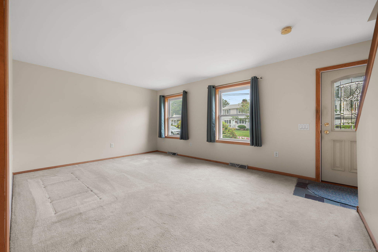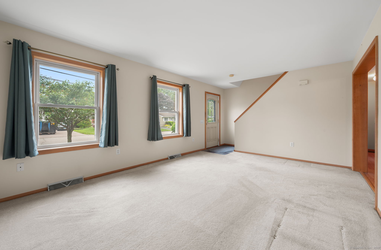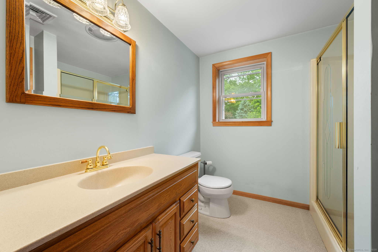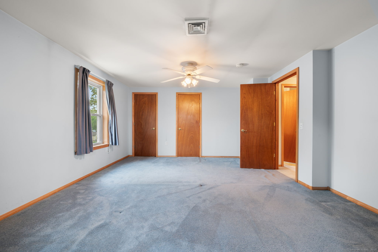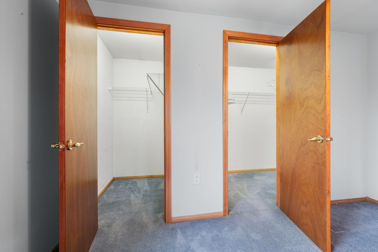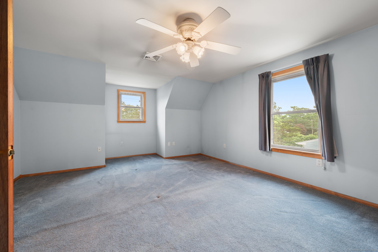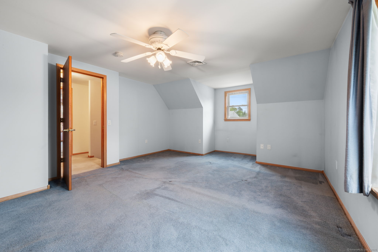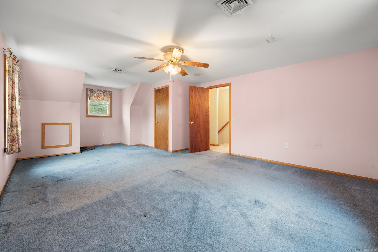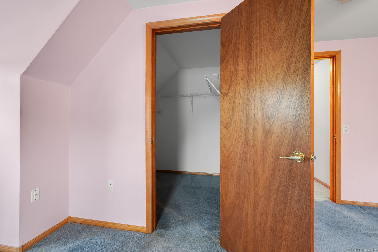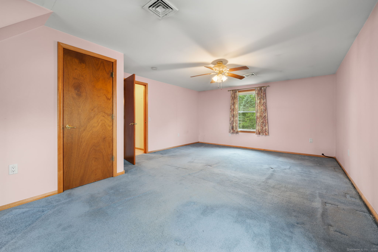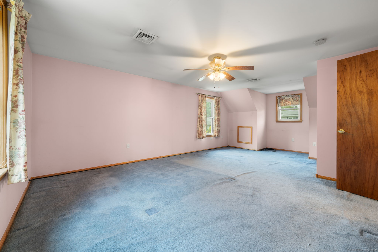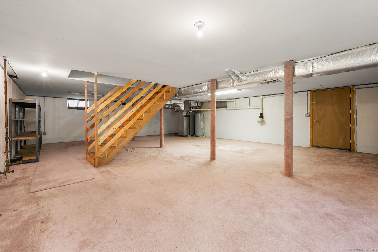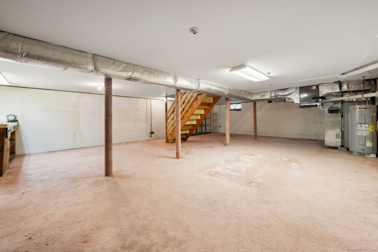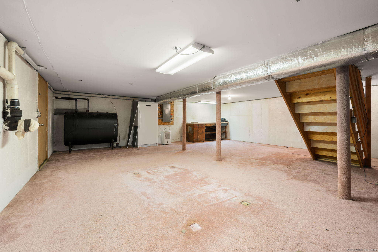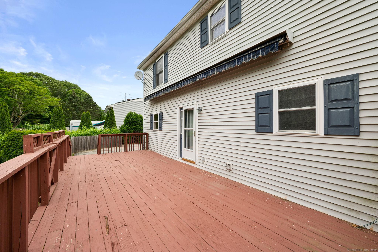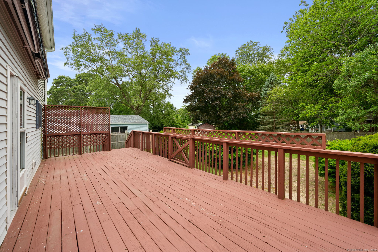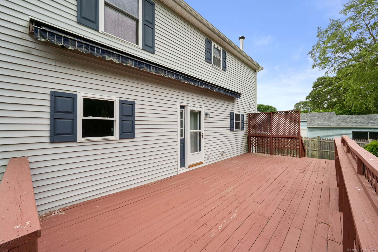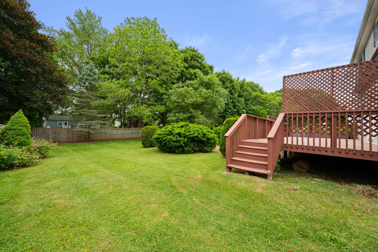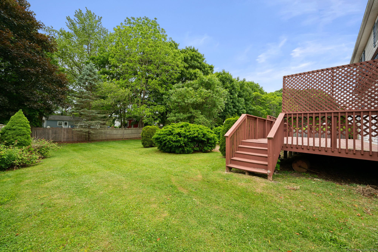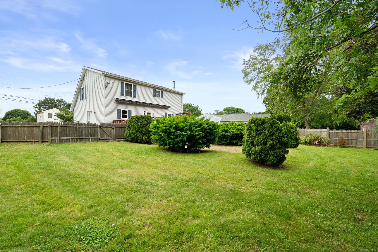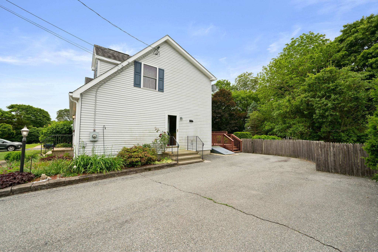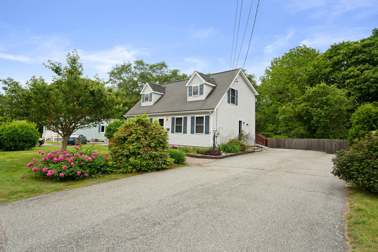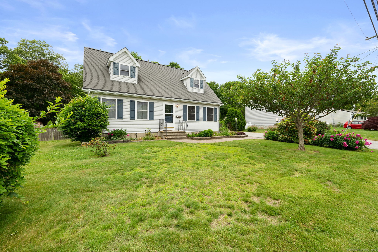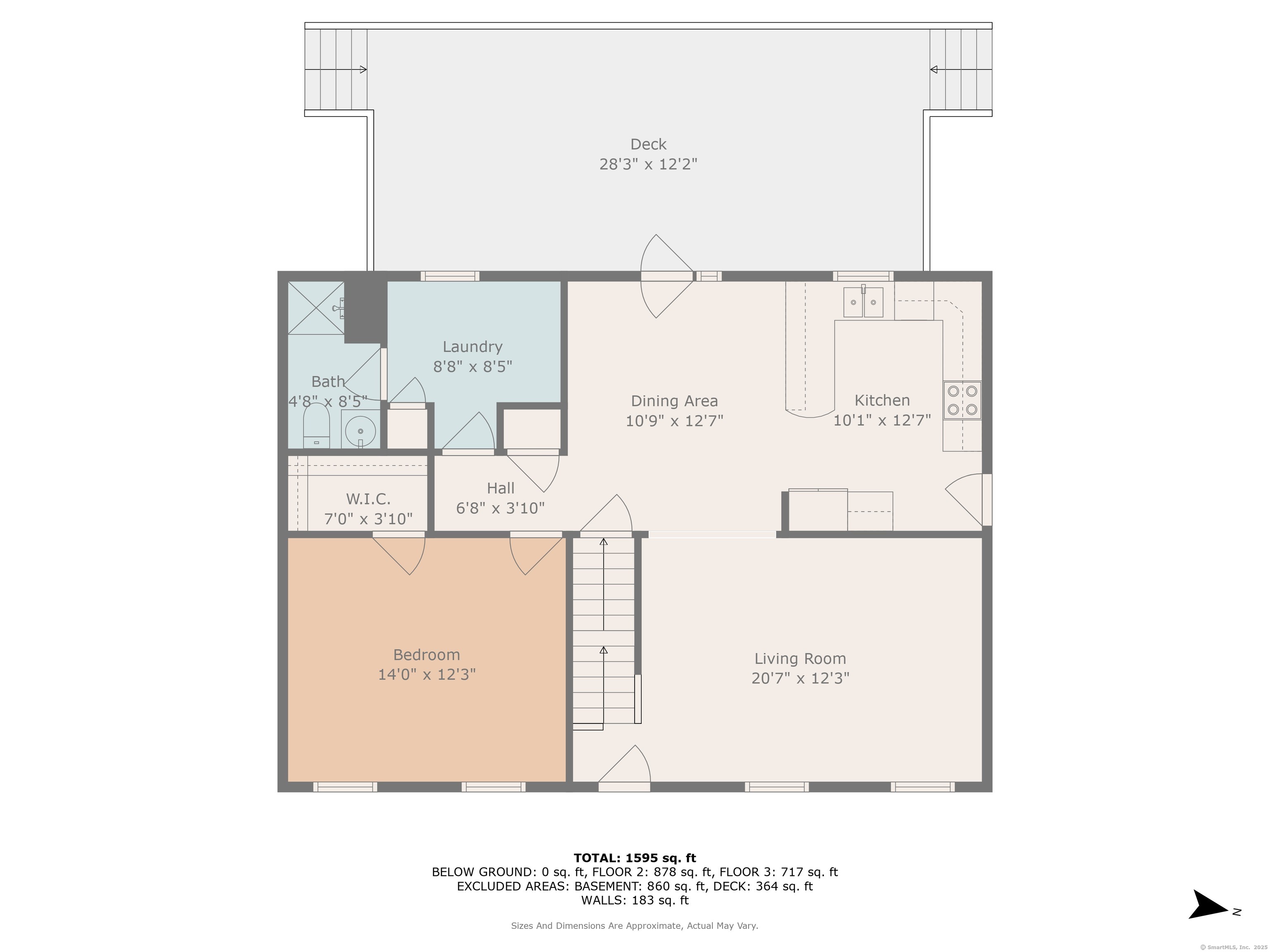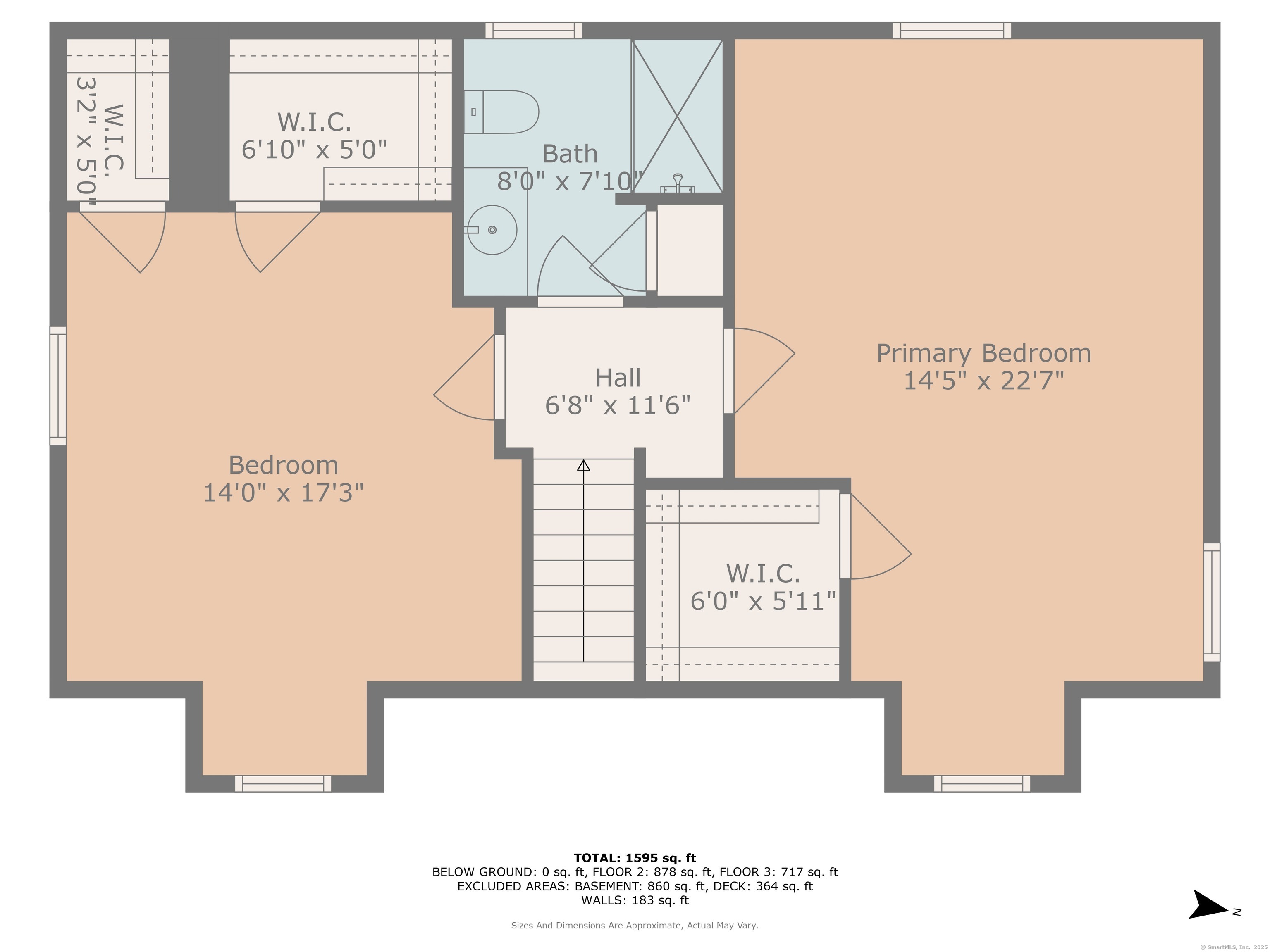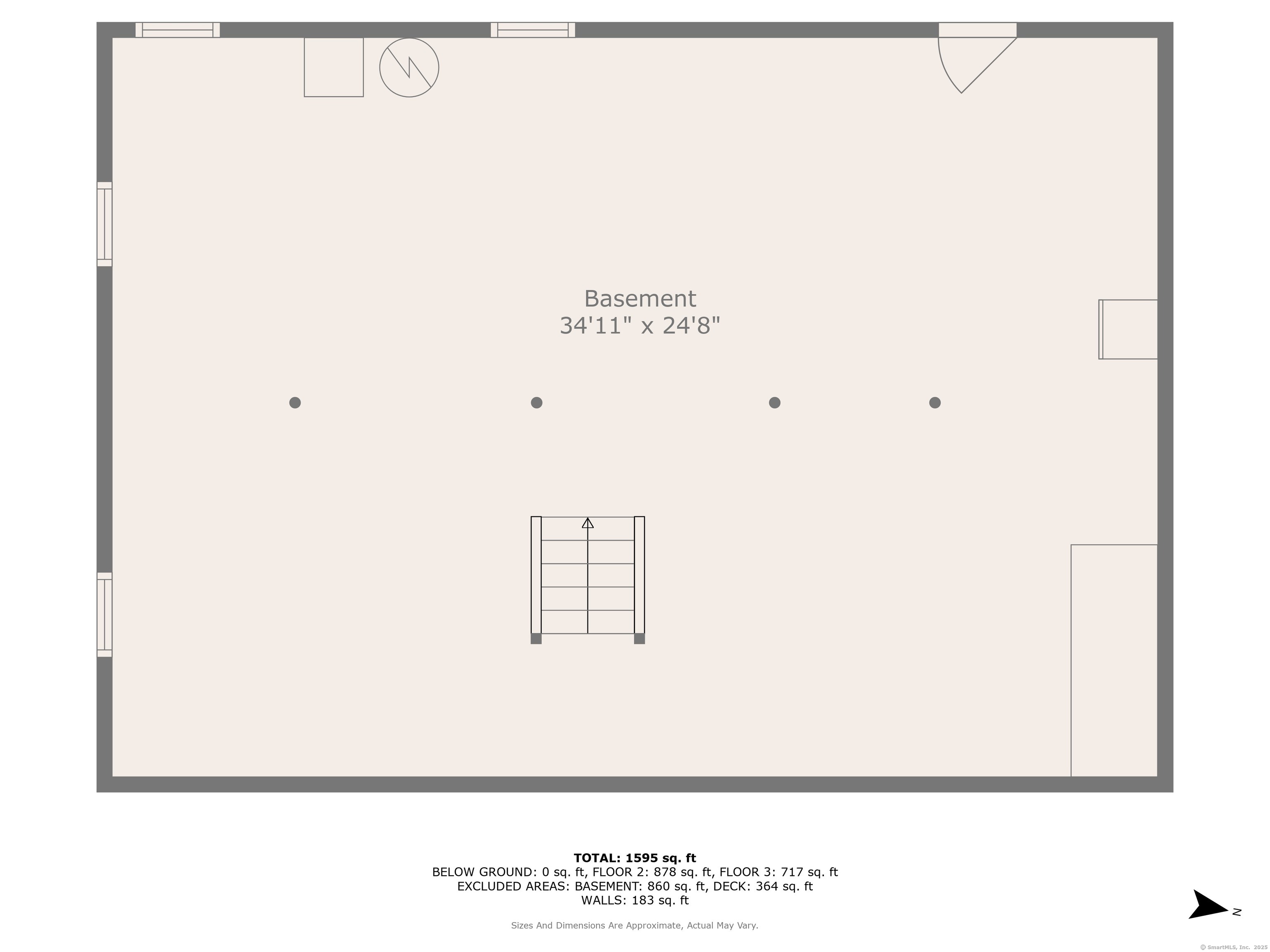More about this Property
If you are interested in more information or having a tour of this property with an experienced agent, please fill out this quick form and we will get back to you!
42 Cindy Lane, Groton CT 06355
Current Price: $425,000
 3 beds
3 beds  2 baths
2 baths  1638 sq. ft
1638 sq. ft
Last Update: 6/19/2025
Property Type: Single Family For Sale
Welcome to 42 Cindy Lane! This home is sure to check all of your boxes! When you arrive, youre greeted by beautiful, bright Peonies and mature landscaping. Side door entrance opens to a spacious kitchen, with ample cabinet space and hardwood floors. Off the kitchen is a dining area that leads you to an oversized back deck, perfect for hosting friends on warm summer nights! Main level offers a large bedroom + walk in closet. Off the hallway is a spacious laundry room, which opens into a private full bathroom with stall shower. The remaining two bedrooms upstairs both offer walk in closets as well. Each bathroom has its own linen closet. The full basement is carpeted with lighting, making it the perfect flex space. The backyard is FULLY fenced in with an entrance gate on each side. Mechanicals have been meticulously maintained! Hot water heater was recently replaced, A/C Condenser is 2021. You will LOVE this home as soon as you meet the driveway!!! Schedule a showing today!!!
Gps Friendly - Cow Hill Rd Lamphere Rd Cindy Ln
MLS #: 24101439
Style: Cape Cod
Color: Blue
Total Rooms:
Bedrooms: 3
Bathrooms: 2
Acres: 0.27
Year Built: 1997 (Public Records)
New Construction: No/Resale
Home Warranty Offered:
Property Tax: $5,617
Zoning: RS-12
Mil Rate:
Assessed Value: $219,590
Potential Short Sale:
Square Footage: Estimated HEATED Sq.Ft. above grade is 1638; below grade sq feet total is ; total sq ft is 1638
| Appliances Incl.: | Oven/Range,Microwave,Refrigerator,Dishwasher |
| Laundry Location & Info: | Main Level Connected to main floor full bathroom |
| Fireplaces: | 0 |
| Basement Desc.: | Full,Partially Finished |
| Exterior Siding: | Vinyl Siding |
| Exterior Features: | Deck |
| Foundation: | Concrete |
| Roof: | Asphalt Shingle |
| Garage/Parking Type: | None |
| Swimming Pool: | 0 |
| Waterfront Feat.: | Not Applicable |
| Lot Description: | Fence - Wood,Fence - Full,Interior Lot,In Subdivision,Cleared |
| Occupied: | Vacant |
Hot Water System
Heat Type:
Fueled By: Hot Air.
Cooling: Central Air
Fuel Tank Location: In Basement
Water Service: Public Water Connected
Sewage System: Public Sewer Connected
Elementary: Northeast Academy
Intermediate:
Middle: Groton Middle School
High School: Fitch Senior
Current List Price: $425,000
Original List Price: $425,000
DOM: 7
Listing Date: 6/12/2025
Last Updated: 6/12/2025 11:41:43 AM
List Agent Name: Erica Georgetti
List Office Name: RE/MAX One
