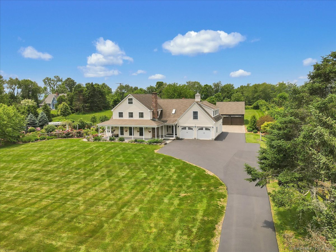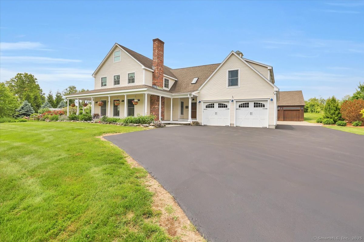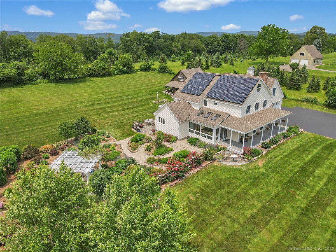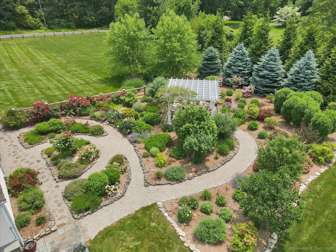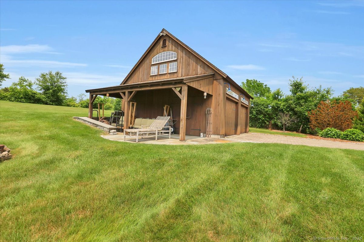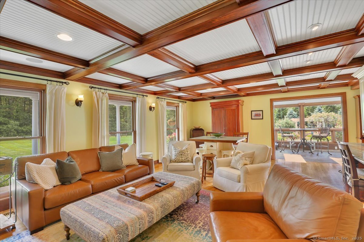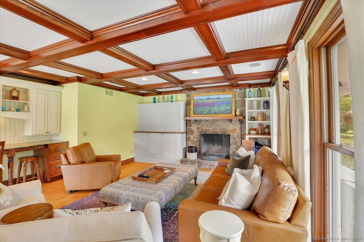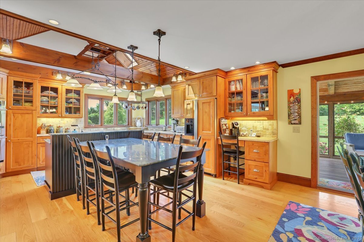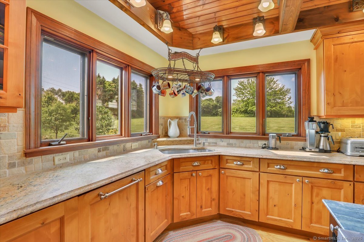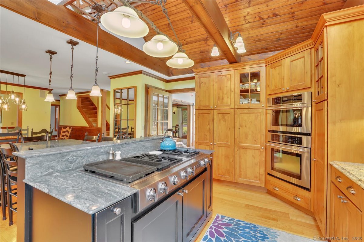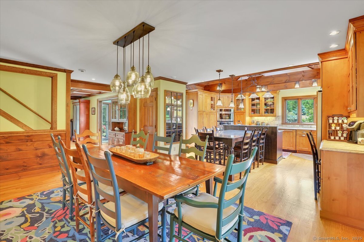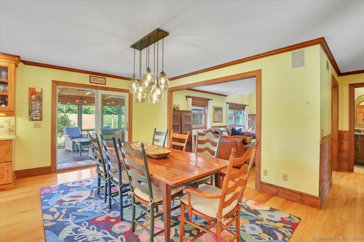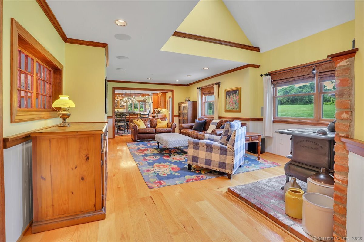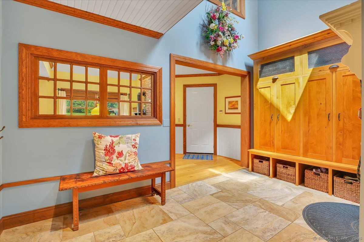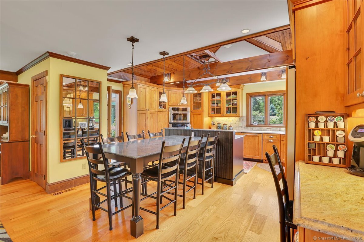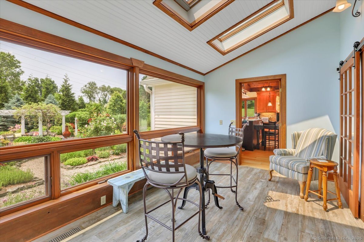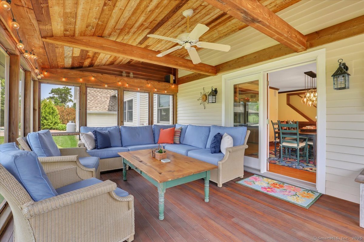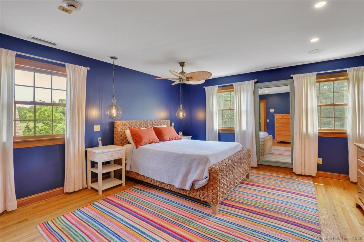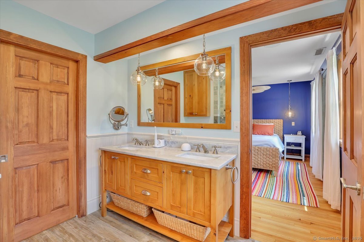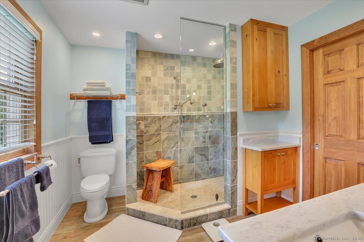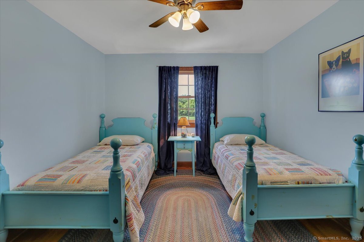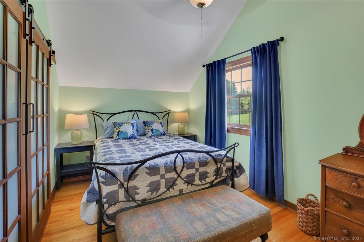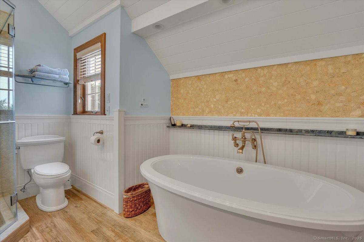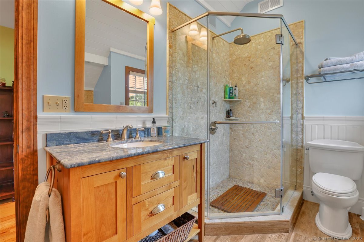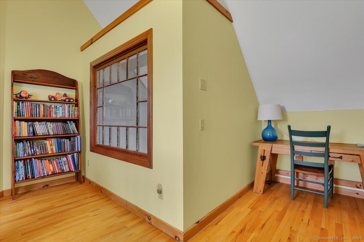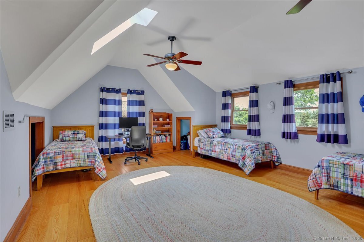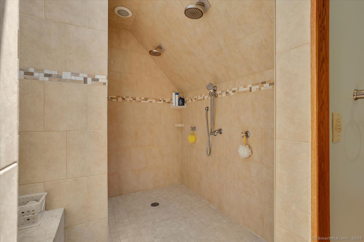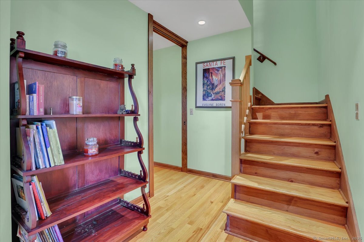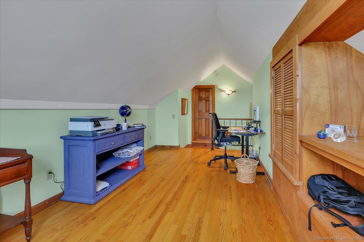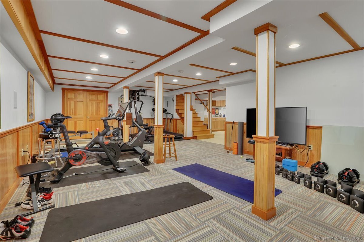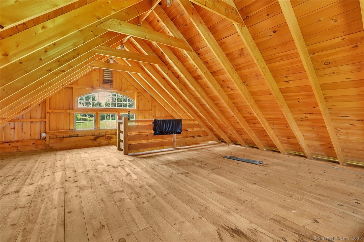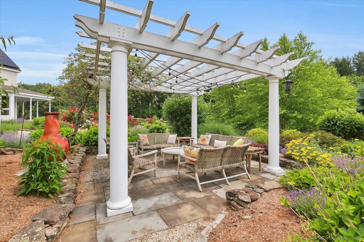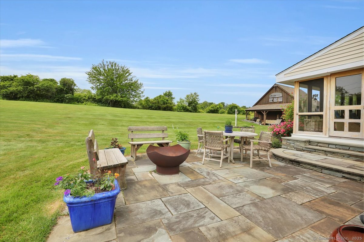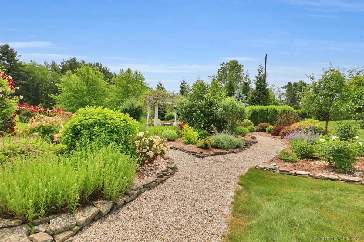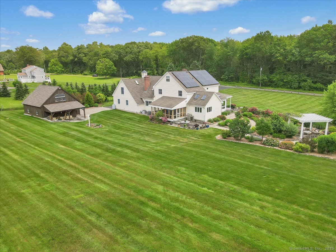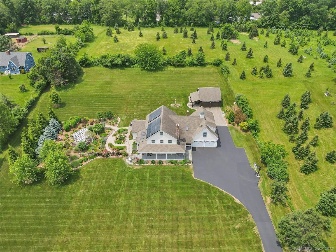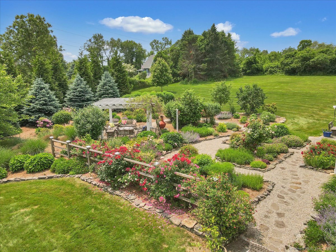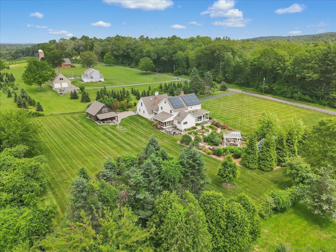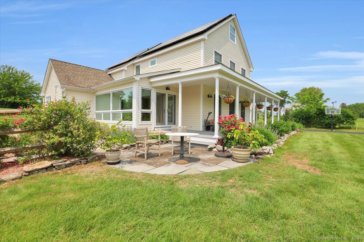More about this Property
If you are interested in more information or having a tour of this property with an experienced agent, please fill out this quick form and we will get back to you!
45 Snell Road, Middlefield CT 06422
Current Price: $890,000
 4 beds
4 beds  4 baths
4 baths  4458 sq. ft
4458 sq. ft
Last Update: 8/18/2025
Property Type: Single Family For Sale
Located on the Durham/Middlefield border, this farmhouse-style Colonial with Post & Beam Barn is for those who run from cookie cutter, and dream about beautiful, thoughtful design, custom and quality finishes, and grounds that are unmatched. Perched on 2 secluded acres with lush sweeps of lawn, magical garden pathways, pergola, stunning perennials, and multiple bluestone patios on a quiet dead-end road, this statement-making home in Middlefield is surrounded by Christmas tree farmland and offers 4,000+ sf across 4 floors. Distinguished by gorgeous wide oak flooring, vaulted spaces, and beautiful windows and skylights, this home is pristine - exterior freshly painted and newly paved driveway (2025). Enter through the unpretentious entry (aka hardworking mudroom), and enjoy multiple gathering spaces featured on the main floor including the large family room, open to the informal dining room and large chefs kitchen beyond. The kitchen storage and workspace is unrivaled, competing only with the glorious views from the sink. Features include paneled appliances, honed granite counters, gas range with griddle, vaulted ceiling with beams, and gorgeous island with built-in dining for 7. Steps away are the cheerful sunroom and all-season porch with mahogany floor. Around the corner, the large living room features a striking beadboard and coffered ceiling, custom built-ins for media and home office, and stone fireplace for cozy nights by the fire.
The second level is home to 4 bedrooms including 2 potential primary en-suites (both with large walk-in closets), and a private guest suite with barn doors and access to a beautiful bathroom with stone tiled shower and freestanding soaking tub. All full bathrooms are appointed with gorgeous stone and marble and custom-built vanities. The finished third floor offers two additional rooms up a short staircase. The heated basement offers generous space for a home gym and laundry room with party-prep kitchen and sink. Built in 2015, the post and beam barn is garage for 2 additional cars, and has a second floor loft for workshop, storage or parties! Dont miss a fully owned solar array for zero cost electricity (discretely installed), wired surround-sound throughout, front porch, central air, garage storage for 5 cars, and much more. Truly, this home will leave you wanting for nothing! Please see floor plans uploaded with attachments. Located on the edge of Durham/Middlefield border, and conveniently accessible from Main St/Rt. 17 in Durham.
May NOT be GPS friendly. Rt. 17 / Main St. in Durham to Little Lane, to Snell Rd.
MLS #: 24101422
Style: Colonial
Color: Ivory
Total Rooms:
Bedrooms: 4
Bathrooms: 4
Acres: 2
Year Built: 1988 (Public Records)
New Construction: No/Resale
Home Warranty Offered:
Property Tax: $12,141
Zoning: AG2
Mil Rate:
Assessed Value: $407,400
Potential Short Sale:
Square Footage: Estimated HEATED Sq.Ft. above grade is 3668; below grade sq feet total is 790; total sq ft is 4458
| Appliances Incl.: | Gas Cooktop,Convection Range,Wall Oven,Convection Oven,Range Hood,Refrigerator,Icemaker,Dishwasher,Washer,Dryer |
| Laundry Location & Info: | Lower Level W & D in the finished basement. |
| Fireplaces: | 2 |
| Energy Features: | Active Solar,Programmable Thermostat |
| Interior Features: | Audio System,Auto Garage Door Opener,Cable - Pre-wired,Open Floor Plan |
| Energy Features: | Active Solar,Programmable Thermostat |
| Home Automation: | Built In Audio,Thermostat(s) |
| Basement Desc.: | Full,Heated,Sump Pump,Interior Access,Partially Finished,Concrete Floor,Full With Hatchway |
| Exterior Siding: | Clapboard,Wood |
| Exterior Features: | Porch,Wrap Around Deck,Barn,Garden Area |
| Foundation: | Concrete |
| Roof: | Asphalt Shingle |
| Parking Spaces: | 5 |
| Garage/Parking Type: | Barn,Attached Garage |
| Swimming Pool: | 0 |
| Waterfront Feat.: | Not Applicable |
| Lot Description: | Secluded,Treed,Dry,Level Lot,Cleared,Professionally Landscaped |
| Nearby Amenities: | Golf Course,Health Club,Library,Medical Facilities,Park,Private School(s),Stables/Riding,Tennis Courts |
| In Flood Zone: | 0 |
| Occupied: | Owner |
Hot Water System
Heat Type:
Fueled By: Hot Air.
Cooling: Ceiling Fans,Central Air
Fuel Tank Location: In Basement
Water Service: Private Well
Sewage System: Septic
Elementary: Per Board of Ed
Intermediate: Memorial
Middle: Ward Strong
High School: Coginchaug Regional
Current List Price: $890,000
Original List Price: $890,000
DOM: 60
Listing Date: 6/14/2025
Last Updated: 7/8/2025 2:07:40 PM
Expected Active Date: 6/19/2025
List Agent Name: Claudia OConnell
List Office Name: William Raveis Real Estate
