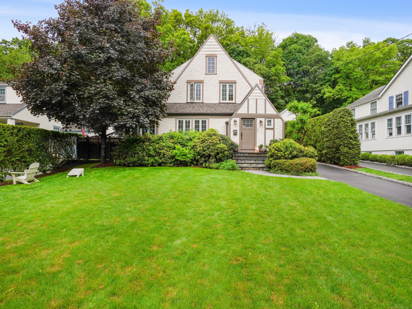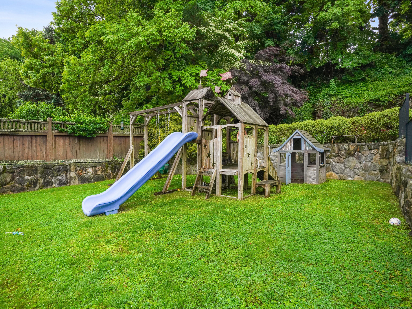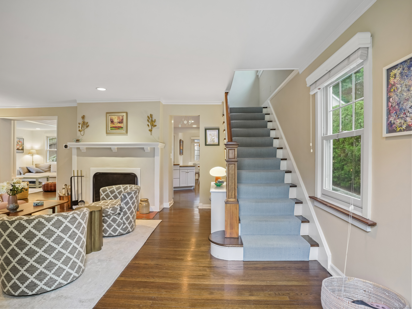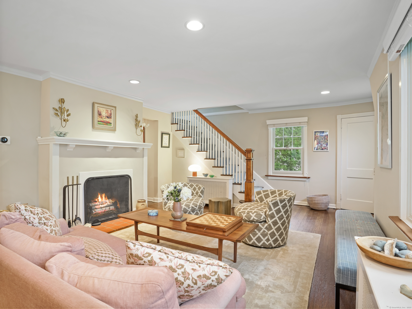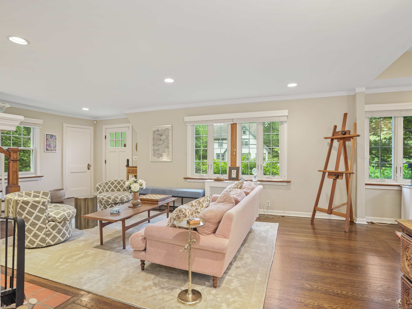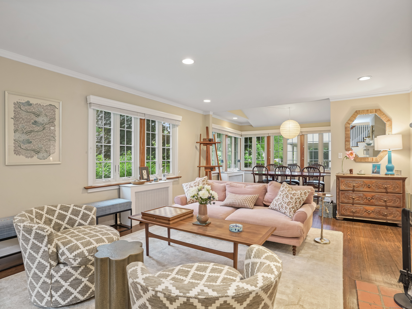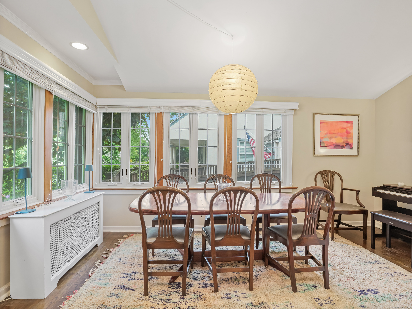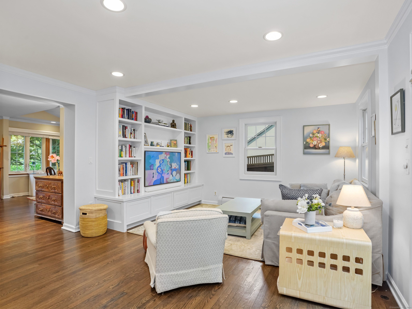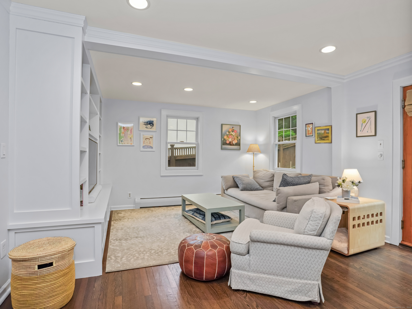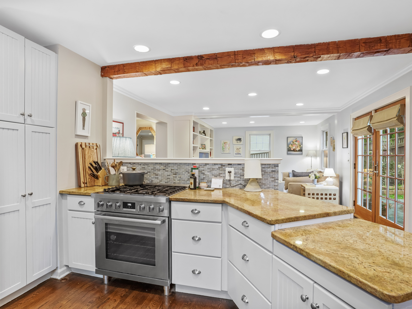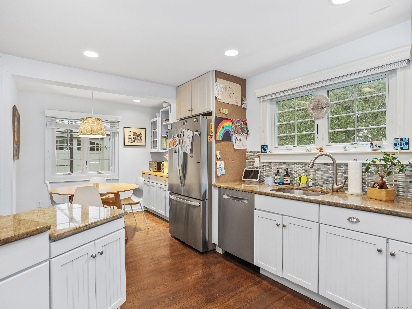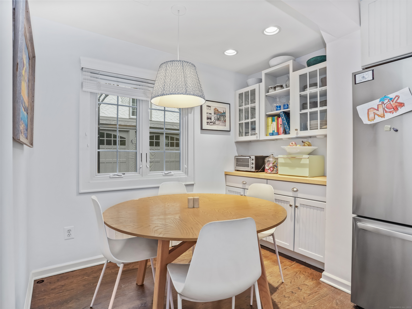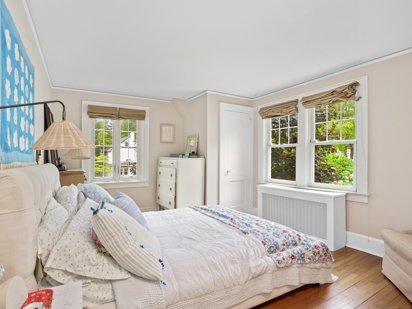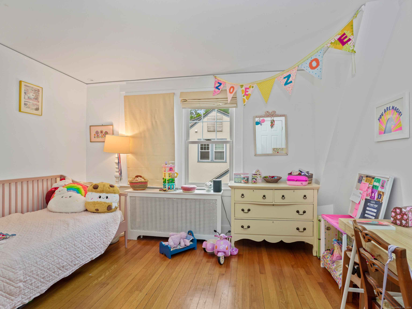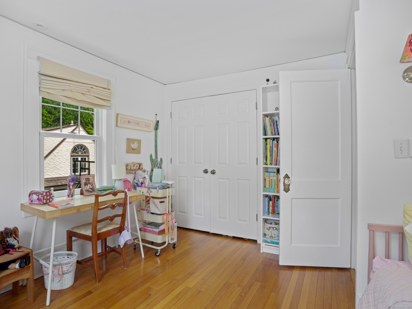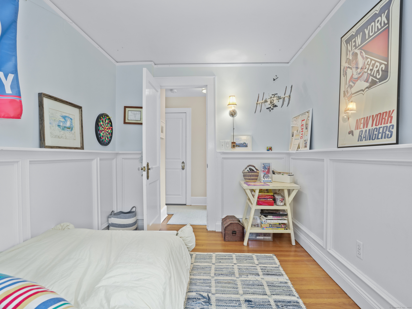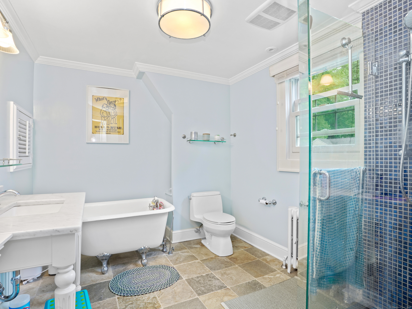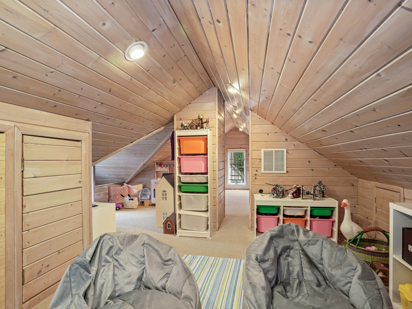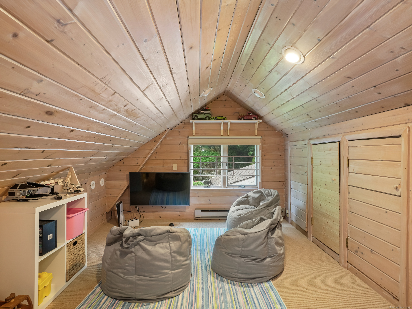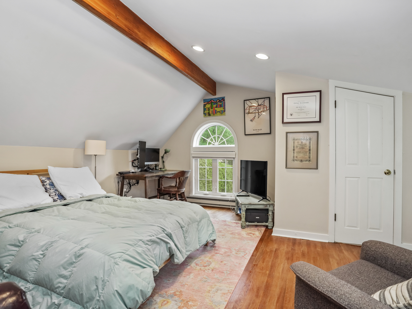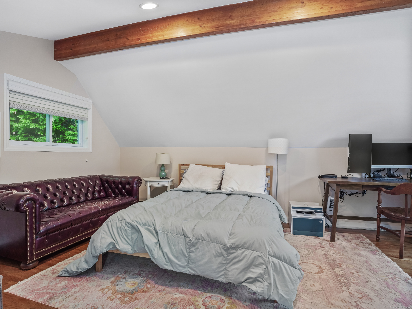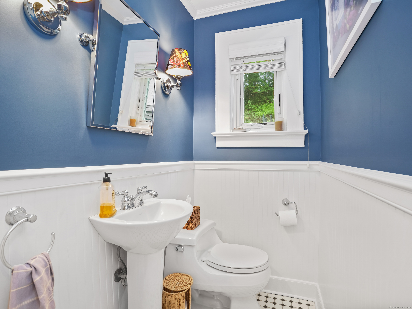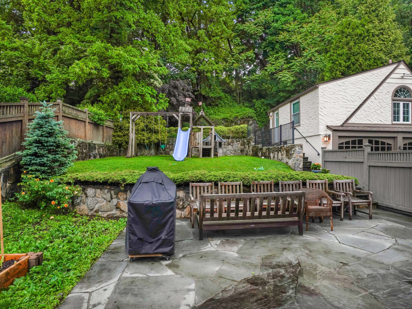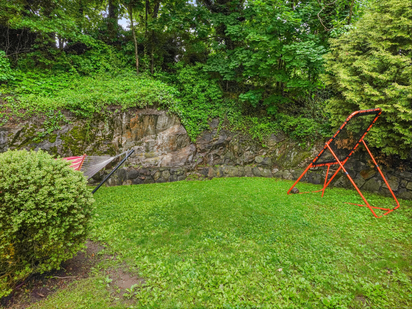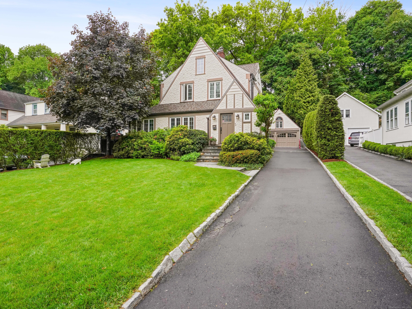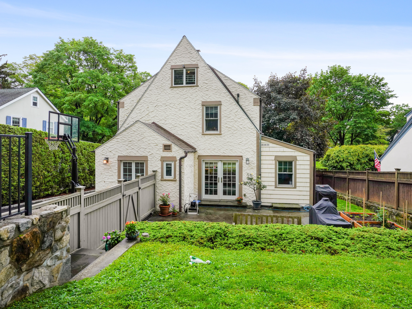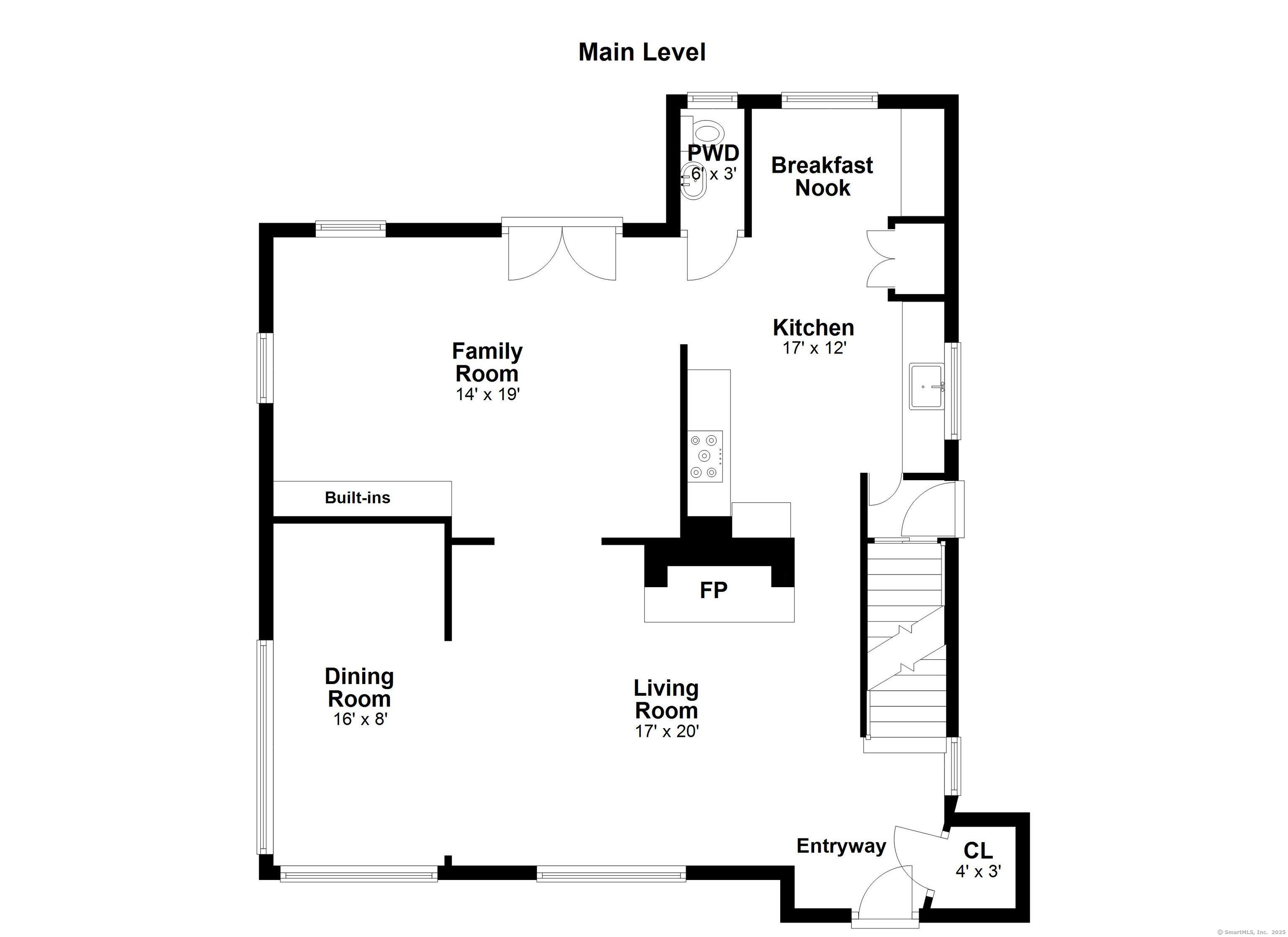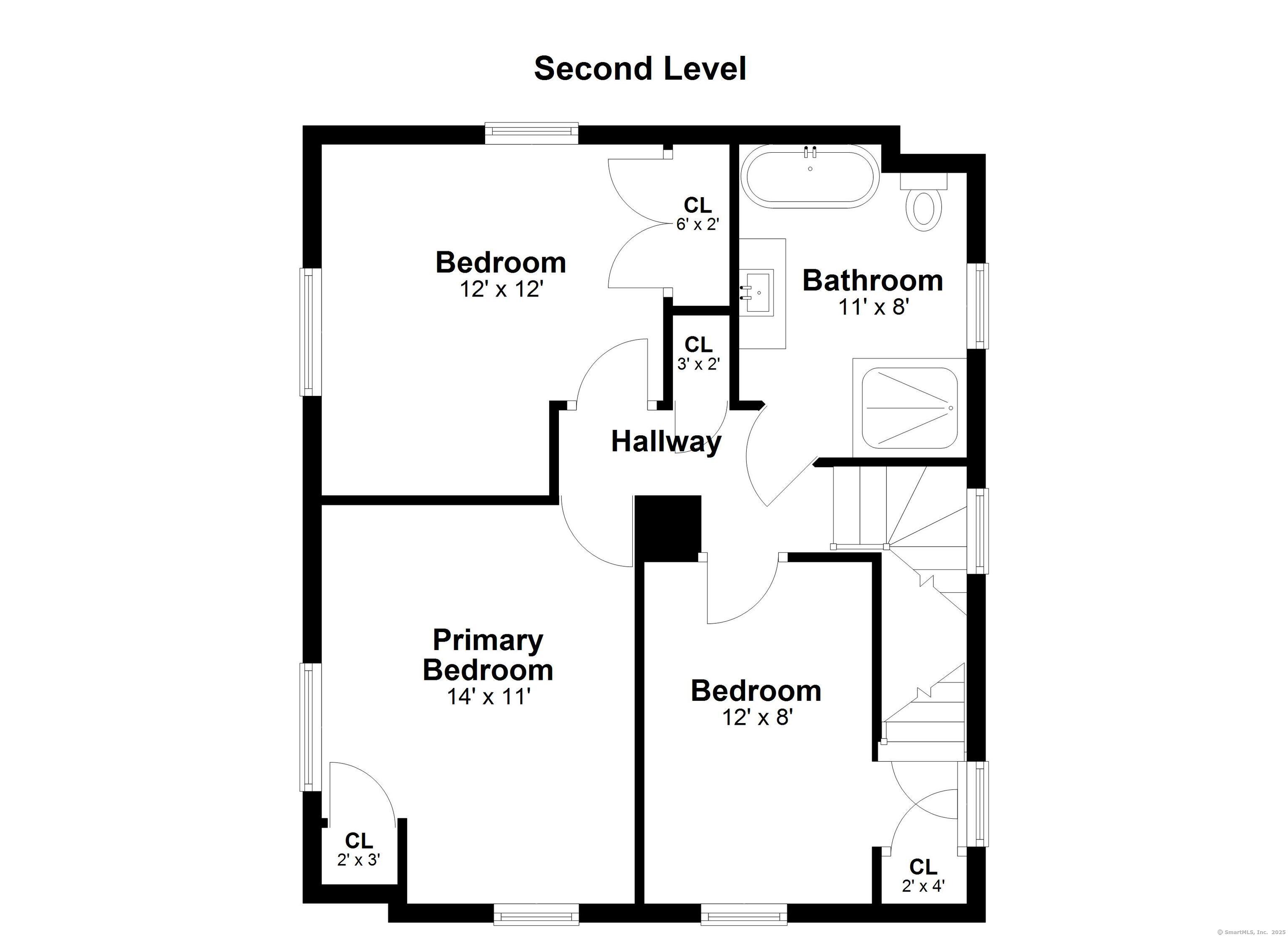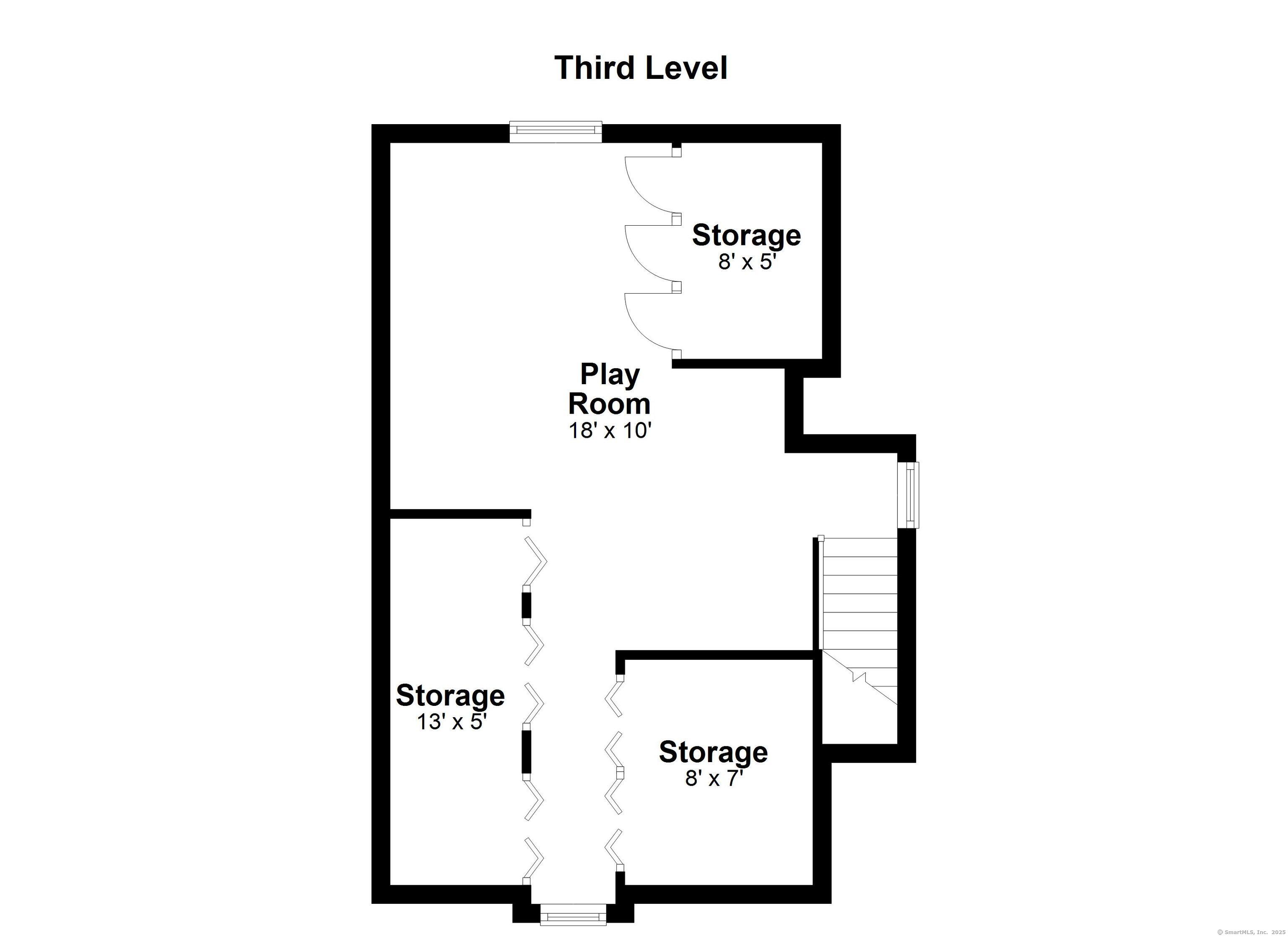More about this Property
If you are interested in more information or having a tour of this property with an experienced agent, please fill out this quick form and we will get back to you!
74 Valleywood Road, Greenwich CT 06807
Current Price: $1,775,000
 4 beds
4 beds  3 baths
3 baths  2198 sq. ft
2198 sq. ft
Last Update: 6/22/2025
Property Type: Single Family For Sale
Charming 1929 home in one of Cos Cobs most desirable neighborhoods, close to town and schools. Sun-filled open floor plan with hardwood floors, classic detailing and beautiful landscaping. Living and dining rooms feature two walls of windows and a wood burning fireplace. Eat in kitchen with new appliances, breakfast nook, and family room with built-ins open to a stone terrace and tiered, fenced backyard-ideal for entertaining. Upstairs features 3 bedrooms, 1 full bath, and finished attic playroom. A 4th bedroom and second bath above the 2-car garage make a perfect guest suite or office. Play area and level yard complete this special property. Expansion potential with available FAR. Move-in ready with timeless character, modern updates, and space to grow in a truly welcoming community.
Orchard to Valleywood.
MLS #: 24101415
Style: Tudor
Color:
Total Rooms:
Bedrooms: 4
Bathrooms: 3
Acres: 0.22
Year Built: 1929 (Public Records)
New Construction: No/Resale
Home Warranty Offered:
Property Tax: $10,455
Zoning: R-7
Mil Rate:
Assessed Value: $875,910
Potential Short Sale:
Square Footage: Estimated HEATED Sq.Ft. above grade is 2198; below grade sq feet total is ; total sq ft is 2198
| Appliances Incl.: | Oven/Range,Refrigerator,Dishwasher |
| Laundry Location & Info: | Lower Level |
| Fireplaces: | 1 |
| Interior Features: | Auto Garage Door Opener,Open Floor Plan,Security System |
| Home Automation: | Security System,Thermostat(s) |
| Basement Desc.: | Full,Unfinished |
| Exterior Siding: | Stucco |
| Exterior Features: | Gutters,Garden Area,Stone Wall,French Doors,Underground Sprinkler |
| Foundation: | Block |
| Roof: | Asphalt Shingle |
| Parking Spaces: | 2 |
| Garage/Parking Type: | Detached Garage |
| Swimming Pool: | 0 |
| Waterfront Feat.: | Not Applicable |
| Lot Description: | Fence - Full,Professionally Landscaped |
| Occupied: | Owner |
Hot Water System
Heat Type:
Fueled By: Radiator.
Cooling: Central Air
Fuel Tank Location:
Water Service: Public Water Connected
Sewage System: Public Sewer Connected
Elementary: Cos Cob
Intermediate:
Middle: Central
High School: Greenwich
Current List Price: $1,775,000
Original List Price: $1,825,000
DOM: 13
Listing Date: 6/4/2025
Last Updated: 6/17/2025 8:48:43 PM
List Agent Name: Amanda Bates
List Office Name: Houlihan Lawrence
