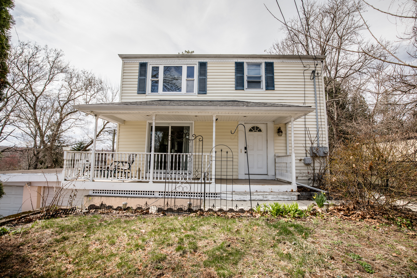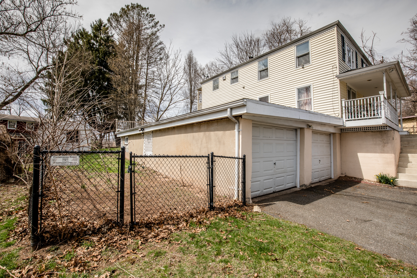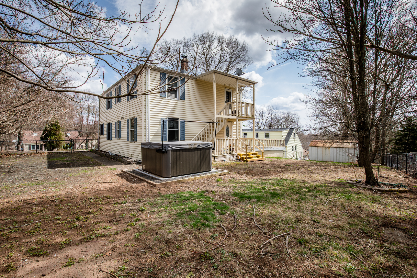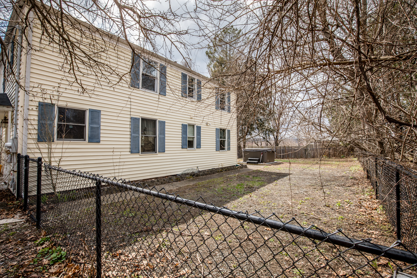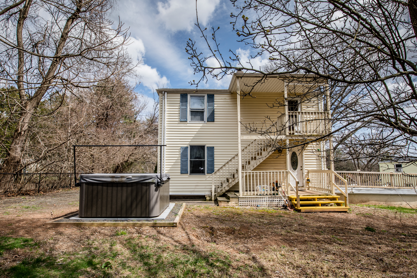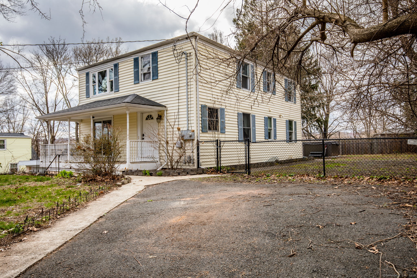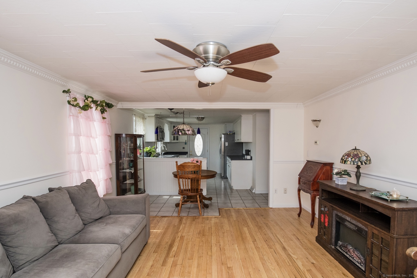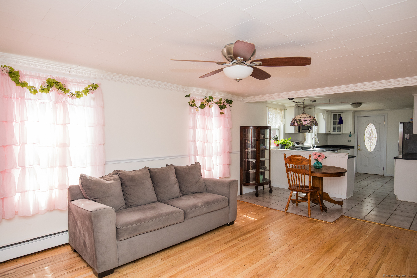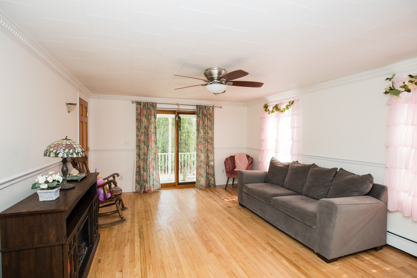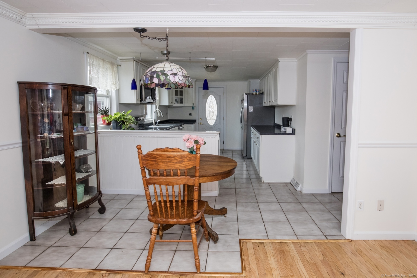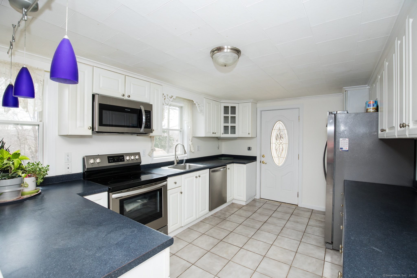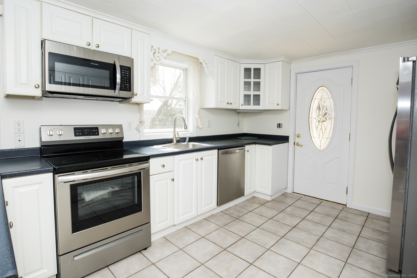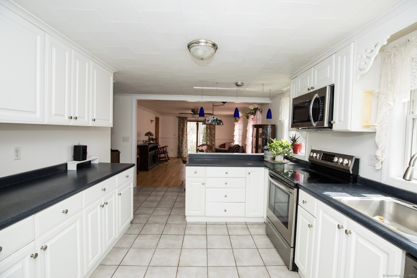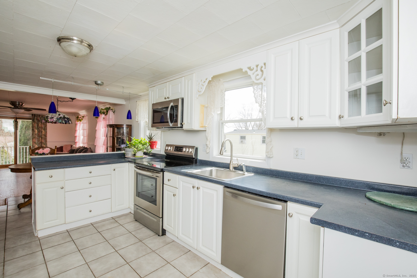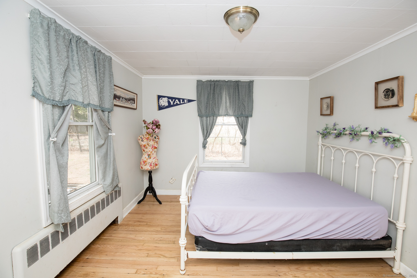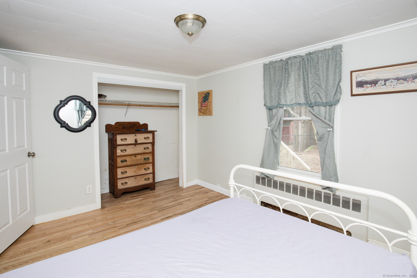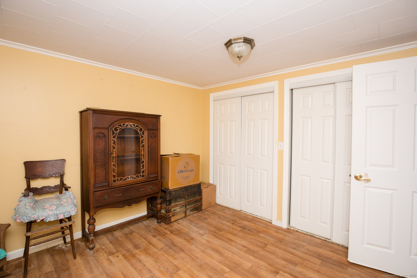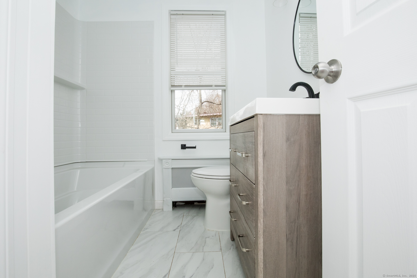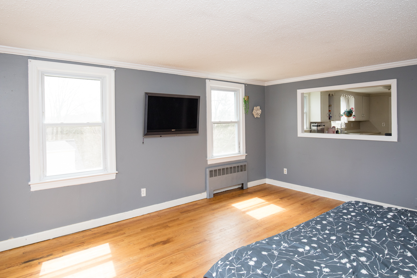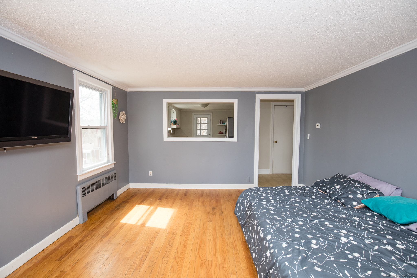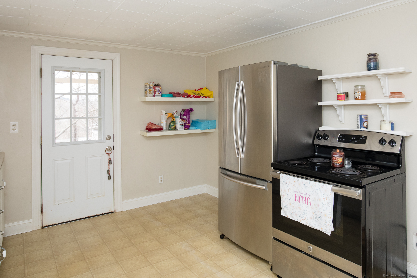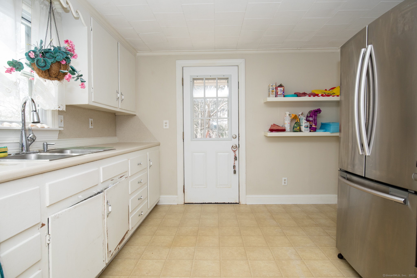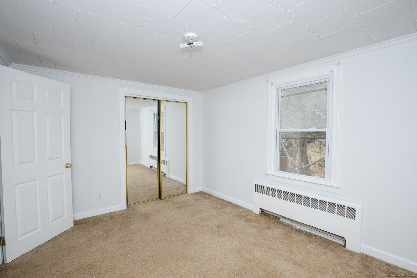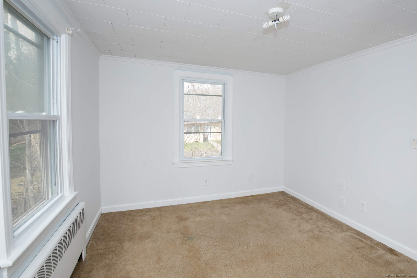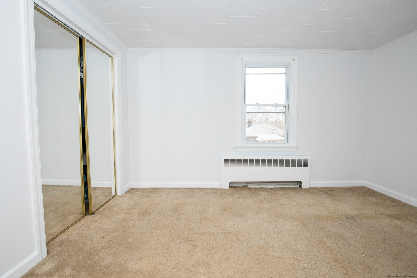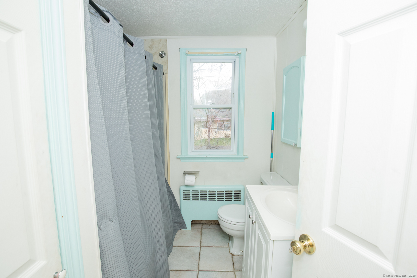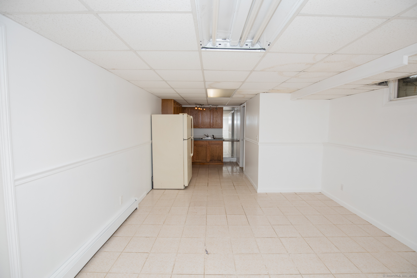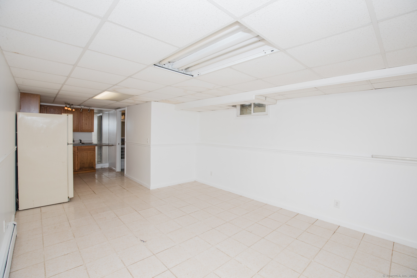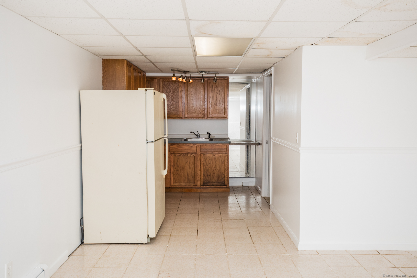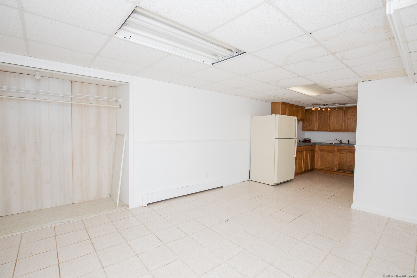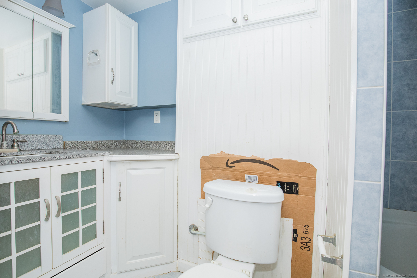More about this Property
If you are interested in more information or having a tour of this property with an experienced agent, please fill out this quick form and we will get back to you!
40 Guerney Avenue, Meriden CT 06451
Current Price: $379,900
 4 beds
4 beds  2 baths
2 baths  2144 sq. ft
2144 sq. ft
Last Update: 6/26/2025
Property Type: Multi-Family For Sale
**HIGHEST AND BEST BY TUESDAY 6/17 at 5pm** A rare find- this is not your average two-family home. Tucked into a quiet residential neighborhood, this multi-family home in Meriden offers space, potential, and income opportunity. The first-floor unit features an updated 2 bedroom, 1 bathroom layout with a modern open floor plan. This unit is move-in ready and perfect for owner-occupancy. Upstairs, the second unit includes 2 bedrooms and a full bathroom, offering solid rental income potential. The finished basement adds extra square footage, and with town approval, could be converted into a studio apartment or bonus living space. The attached 2-car garage is oversized and can fit 2 cars deep, making room for 4 cars. The fully fenced-in yard is ideal for privacy, pets, or extra storage. Whether youre a first-time homebuyer looking to live on one level and rent out the other, or an investor seeking a quiet, stable location for your portfolio, this versatile property checks all the boxes.
GPS friendly
MLS #: 24101412
Style: Units on different Floors
Color:
Total Rooms:
Bedrooms: 4
Bathrooms: 2
Acres: 0.25
Year Built: 1952 (Public Records)
New Construction: No/Resale
Home Warranty Offered:
Property Tax: $5,851
Zoning: R-1
Mil Rate:
Assessed Value: $161,140
Potential Short Sale:
Square Footage: Estimated HEATED Sq.Ft. above grade is 1944; below grade sq feet total is 200; total sq ft is 2144
| Fireplaces: | 0 |
| Basement Desc.: | Full,Partially Finished |
| Exterior Siding: | Vinyl Siding |
| Foundation: | Concrete |
| Roof: | Asphalt Shingle |
| Parking Spaces: | 4 |
| Garage/Parking Type: | Attached Garage |
| Swimming Pool: | 0 |
| Waterfront Feat.: | Not Applicable |
| Lot Description: | Lightly Wooded |
| Nearby Amenities: | Park,Public Transportation,Shopping/Mall |
| Occupied: | Owner |
Hot Water System
Heat Type:
Fueled By: Hot Air.
Cooling: None
Fuel Tank Location: In Garage
Water Service: Public Water Connected
Sewage System: Septic
Elementary: Per Board of Ed
Intermediate:
Middle:
High School: Per Board of Ed
Current List Price: $379,900
Original List Price: $379,900
DOM: 16
Listing Date: 6/10/2025
Last Updated: 6/21/2025 3:46:25 PM
List Agent Name: Mikell Foggitt
List Office Name: Margaret Bennett Realty

