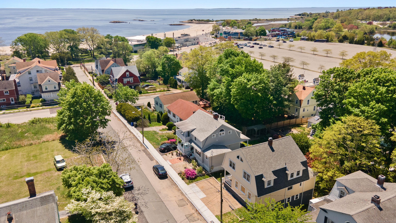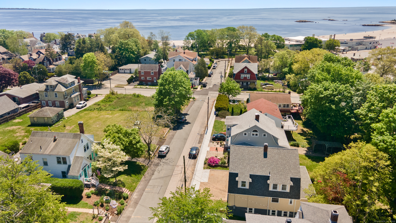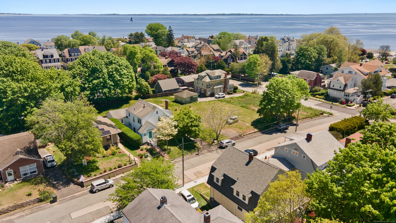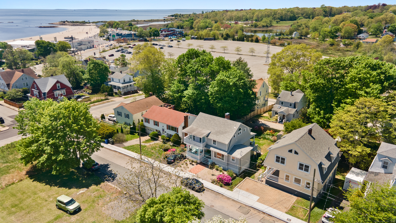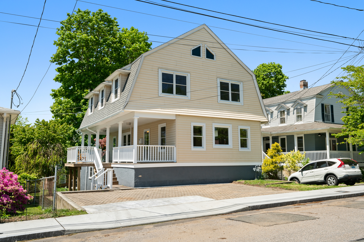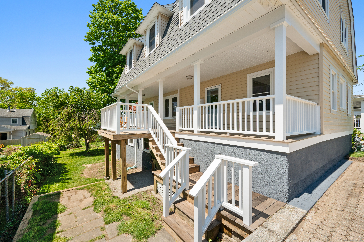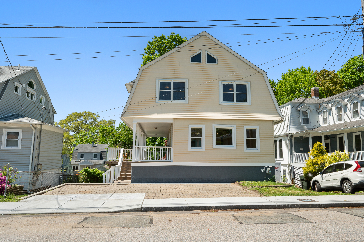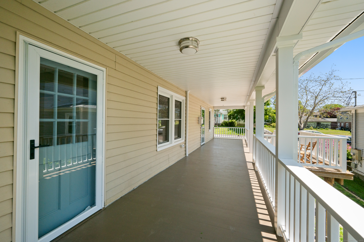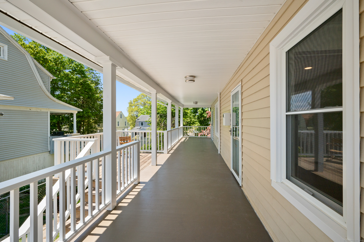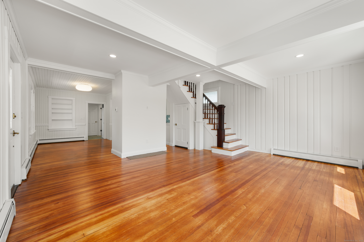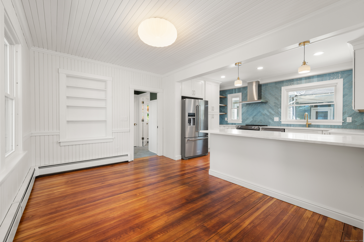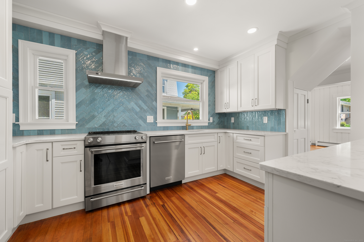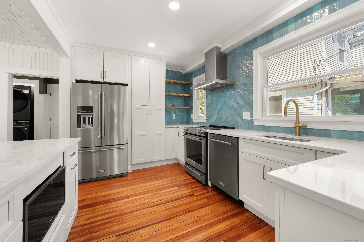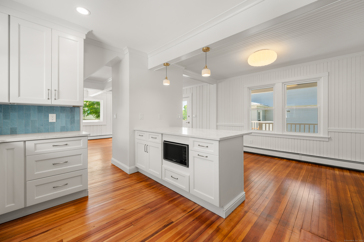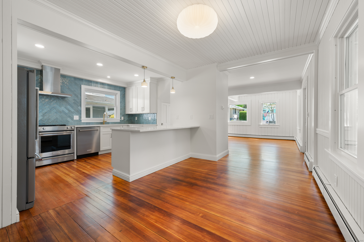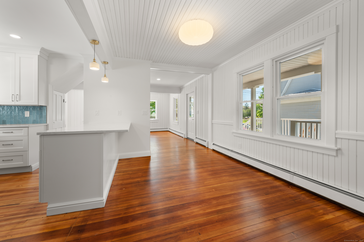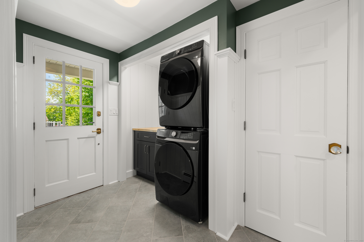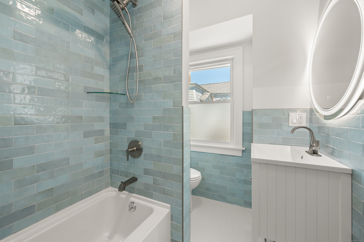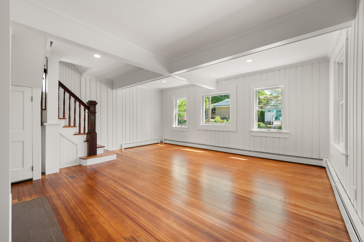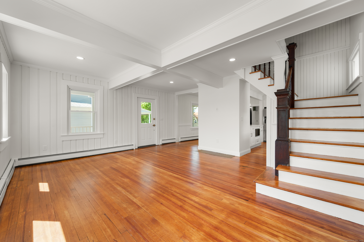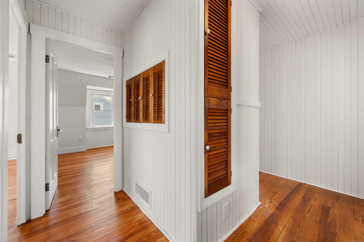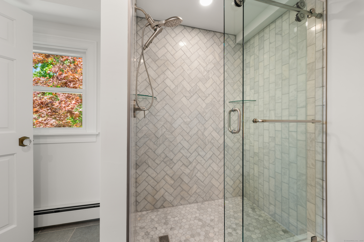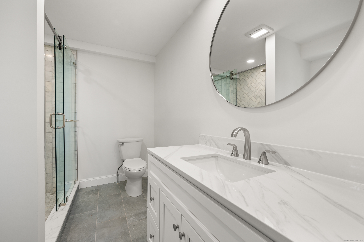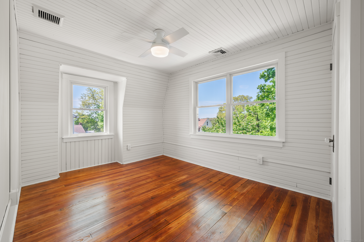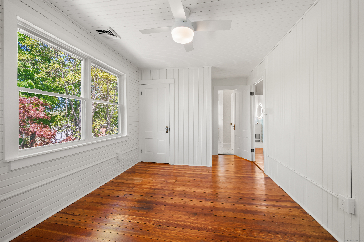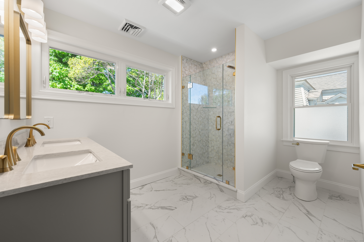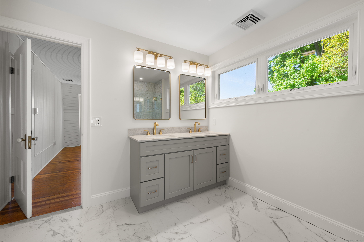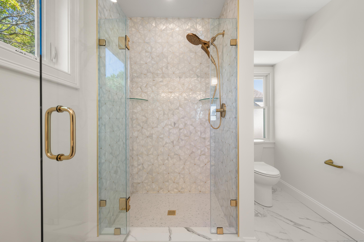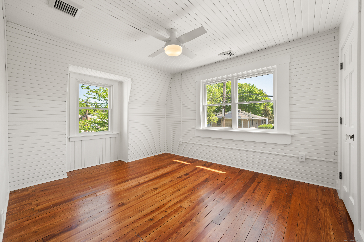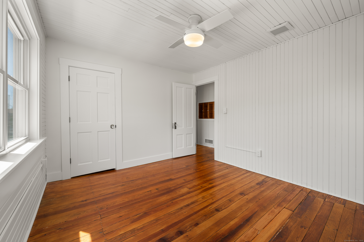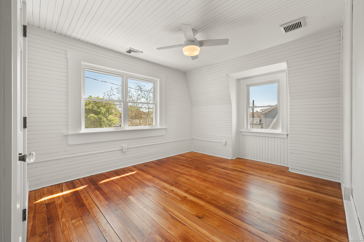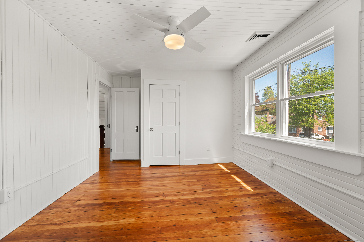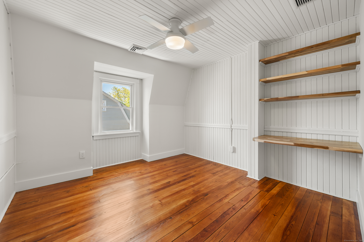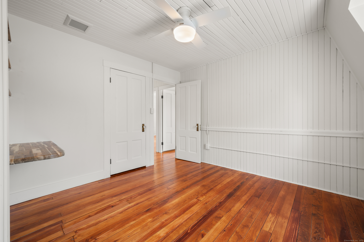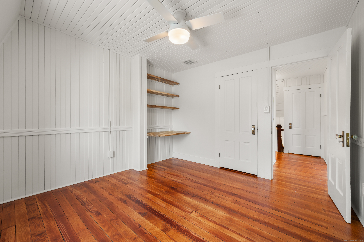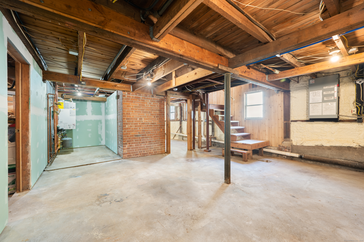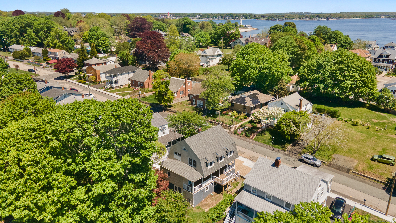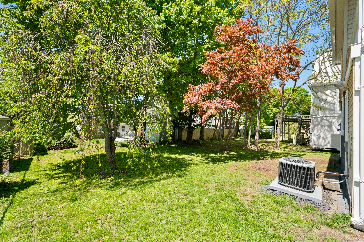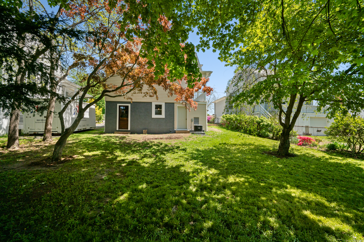More about this Property
If you are interested in more information or having a tour of this property with an experienced agent, please fill out this quick form and we will get back to you!
46 Park Street, New London CT 06320
Current Price: $599,900
 4 beds
4 beds  3 baths
3 baths  1696 sq. ft
1696 sq. ft
Last Update: 6/25/2025
Property Type: Single Family For Sale
Do you love the beach, older homes with character and charm but want modern conveniences? If so, this may be for you! This 4 bedroom, 3 bath is a fresh pallet ready to move in and make your own. Perfect as a full-time residence or part time beach home, the property offers beautiful natural light and is located in a welcoming beach community, walk to Ocean Beach and a few blocks to other New London beaches. The house, built in 1904, has just been fully remodeled and now offers modern conveniences while still showcasing many of the original details. The charming house features new Harvey windows, new Certainteed roof, and new gutter system. Before coming through the front door, youll step onto a spacious front porch perfect for enjoying a book or entertaining a large group. The porch has been completely re-decked, with handrails restored throughout. The primary entrance opens into the Living and Dining Room featuring original hardwood flooring, most of the original woodwork and large windows to showcase the natural light. The kitchen includes new KitchenAid appliances, a beautiful tile backsplash with open wood shelving, semi-custom Fabuwood cabinetry with soft close drawers and doors, under-cabinet lighting and custom quartz countertops. The first-floor bathroom has a stone tile shower with custom glass door and single vanity with solid surface countertop. The first floor also includes a combined mudroom/laundry room, linen closet and access to the basement.
The Primary Suite, located on the 2nd floor, offers a walk-in closet and spacious primary bath that faces a beautiful nightly sunset. The primary bath also includes a double vanity with granite countertop and custom Wedi tile shower with custom glass enclosure. In addition to the master suite, the 2nd floor includes: 3 additional bedrooms, a third bathroom and newly installed central air conditioning/high efficiency heat system. The plumbing system and fixtures have been fully replaced including installation of a new high-efficiency Veissmann boiler. The unfinished walk-out basement and full third floor attic offer ample storage space or the opportunity to expand your living space.
Ocean Avenue to Highland to Park
MLS #: 24101384
Style: Colonial
Color:
Total Rooms:
Bedrooms: 4
Bathrooms: 3
Acres: 0.1
Year Built: 1904 (Public Records)
New Construction: No/Resale
Home Warranty Offered:
Property Tax: $7,618
Zoning: R-1A
Mil Rate:
Assessed Value: $277,000
Potential Short Sale:
Square Footage: Estimated HEATED Sq.Ft. above grade is 1696; below grade sq feet total is ; total sq ft is 1696
| Appliances Incl.: | Oven/Range,Microwave,Refrigerator,Dishwasher,Washer,Dryer |
| Laundry Location & Info: | Main Level Off kitchen |
| Fireplaces: | 0 |
| Energy Features: | Thermopane Windows |
| Energy Features: | Thermopane Windows |
| Basement Desc.: | Full,Unfinished,Heated,Storage,Walk-out |
| Exterior Siding: | Vinyl Siding,Aluminum |
| Exterior Features: | Porch,Deck,Gutters |
| Foundation: | Concrete,Wood |
| Roof: | Asphalt Shingle |
| Parking Spaces: | 0 |
| Garage/Parking Type: | None,Off Street Parking |
| Swimming Pool: | 0 |
| Waterfront Feat.: | Walk to Water |
| Lot Description: | Level Lot |
| Nearby Amenities: | Park |
| In Flood Zone: | 0 |
| Occupied: | Vacant |
Hot Water System
Heat Type:
Fueled By: Baseboard,Hot Air,Hot Water.
Cooling: Central Air
Fuel Tank Location:
Water Service: Public Water Connected
Sewage System: Public Sewer Connected
Elementary: Per Board of Ed
Intermediate:
Middle:
High School: Per Board of Ed
Current List Price: $599,900
Original List Price: $599,900
DOM: 20
Listing Date: 6/5/2025
Last Updated: 6/5/2025 10:17:01 AM
List Agent Name: Lu-Ann Perkins
List Office Name: RE/MAX on the Bay
