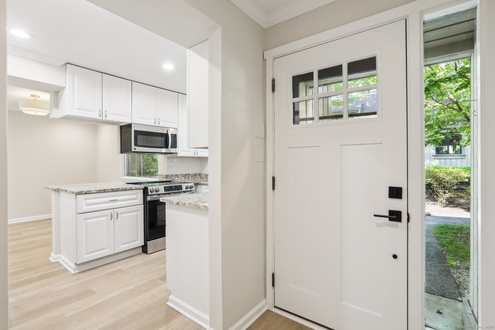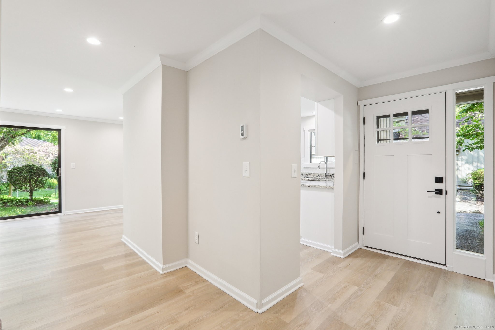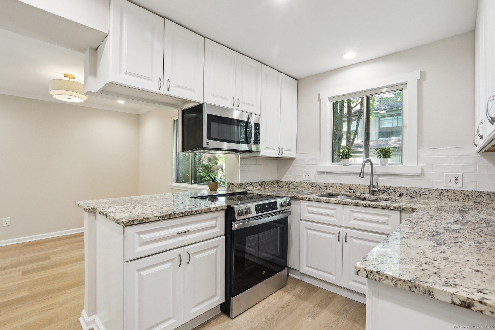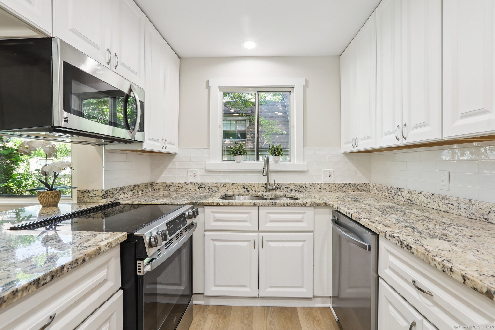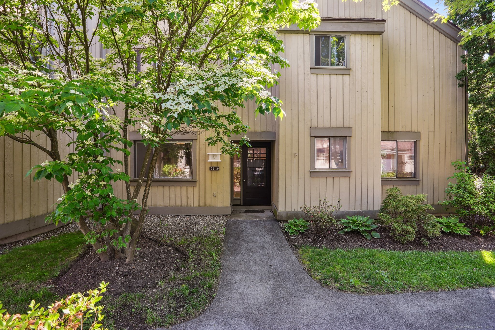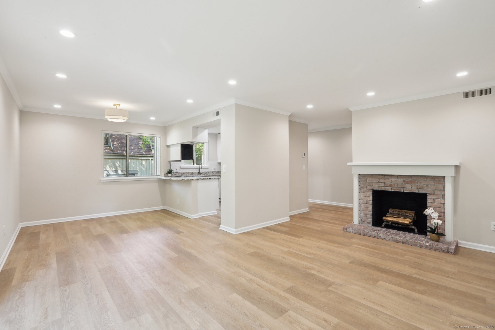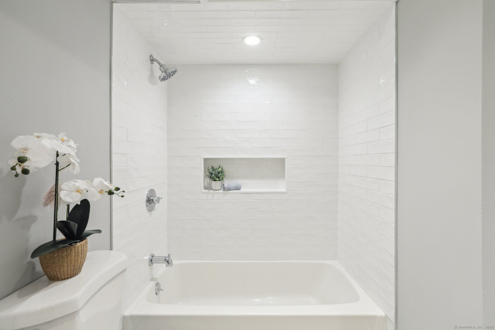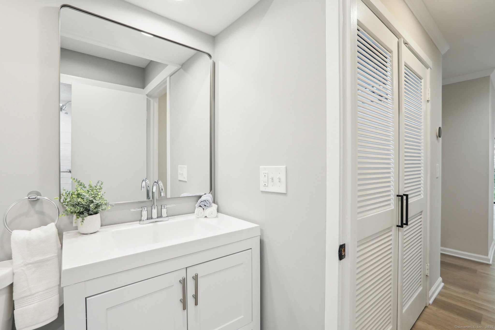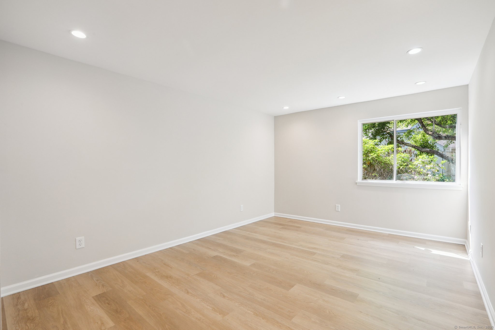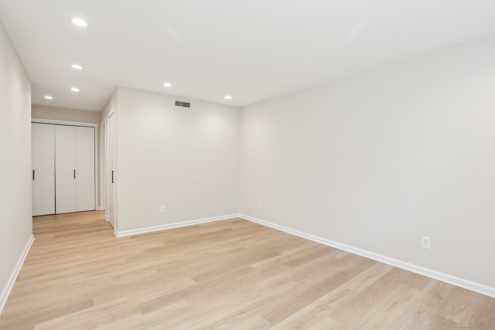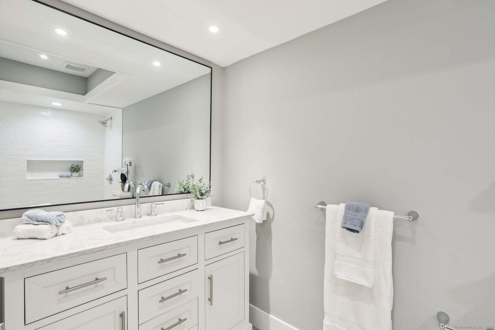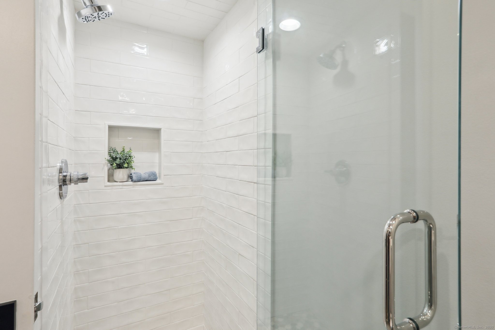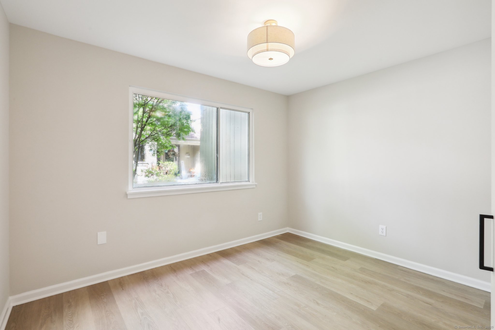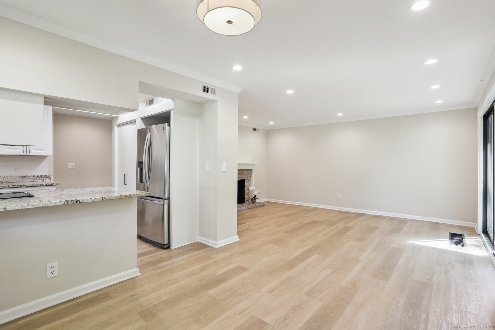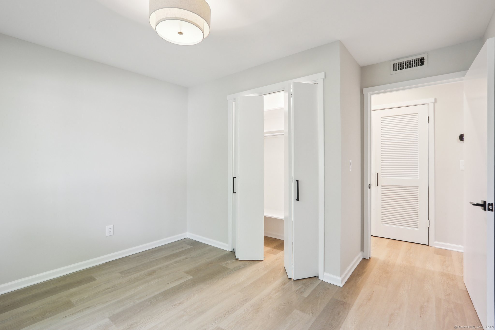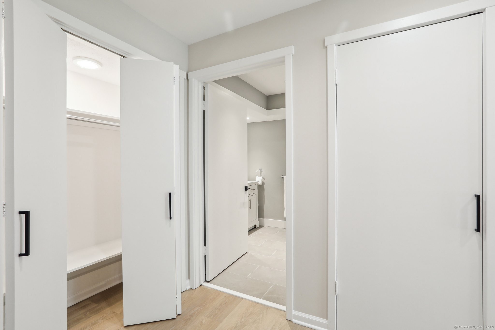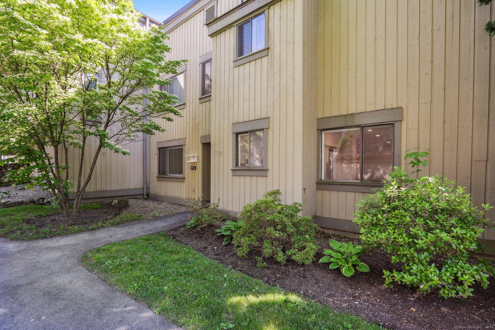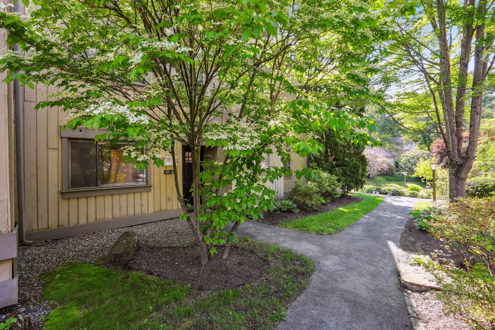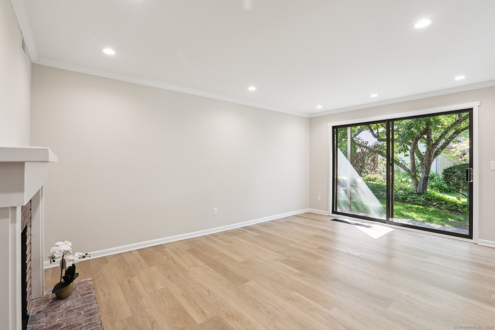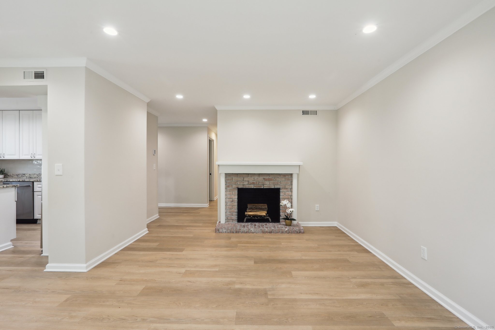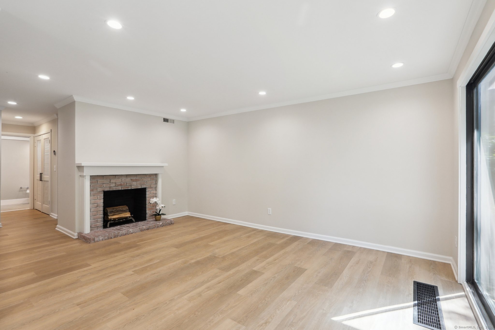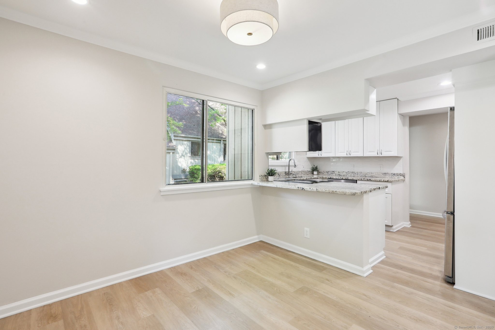More about this Property
If you are interested in more information or having a tour of this property with an experienced agent, please fill out this quick form and we will get back to you!
29 Heritage Village, Southbury CT 06488
Current Price: $300,000
 2 beds
2 beds  2 baths
2 baths  1076 sq. ft
1076 sq. ft
Last Update: 6/24/2025
Property Type: Condo/Co-Op For Sale
Charming Lower Mark Twain unit gives you the opportunity to benefit of living in Heritage Village with lower HOA fees than other units. Heritage Village is a great option as a second home for snow birds or an investment property to rent. Easy walk to the ponds, club house and 2 pools. This unit has been professionally updated and move in ready. Features a NEW Heat pump for energy efficiency, NEW water proof luxury vinyl flooring, NEW front door, Pop corn free ceiling and freshly painted. It is a 2 bed/ 2 bath unit. Kitchen has crisp white cabinets, granite counters with s/s appliances and a pantry. This kitchen opens up to the dining room. The living room has a wood burning fireplace and a slider to your patio. A private primary en suite has plenty of closet space with an updated primary bath. The primary bath has a shower/ tub with easy glide glass doors & white subway tile . Guest bath with a walk in shower with a pebble stone floor. A roomy second bedroom, office or den. In unit NEW washer and dryer. Heritage Village is a 55+ active community with 4 pools, many clubs, pickle-ball, tennis courts and garden club. HOA fee includes Spectrum internet and gold package cable. First time buyers pay a one time fee of $5000 to the Heritage Village Foundation at the time of closing.
East Hill Road. Take right onto Lake View Dr. Stay on Lake View Dr take right onto Lake Court. Cluster will be on the left.
MLS #: 24101380
Style: Ranch
Color:
Total Rooms:
Bedrooms: 2
Bathrooms: 2
Acres: 0
Year Built: 1974 (Public Records)
New Construction: No/Resale
Home Warranty Offered:
Property Tax: $2,316
Zoning: R-30A
Mil Rate:
Assessed Value: $98,150
Potential Short Sale:
Square Footage: Estimated HEATED Sq.Ft. above grade is 1076; below grade sq feet total is ; total sq ft is 1076
| Appliances Incl.: | Electric Range,Oven/Range,Microwave,Refrigerator,Dishwasher,Washer,Electric Dryer |
| Laundry Location & Info: | Main Level |
| Fireplaces: | 1 |
| Basement Desc.: | None |
| Exterior Siding: | Wood |
| Exterior Features: | Patio |
| Parking Spaces: | 1 |
| Garage/Parking Type: | Detached Garage |
| Swimming Pool: | 1 |
| Waterfront Feat.: | Not Applicable |
| Lot Description: | Lightly Wooded |
| Nearby Amenities: | Golf Course,Health Club,Medical Facilities,Shopping/Mall,Tennis Courts |
| Occupied: | Vacant |
HOA Fee Amount 673
HOA Fee Frequency: Monthly
Association Amenities: .
Association Fee Includes:
Hot Water System
Heat Type:
Fueled By: Heat Pump,Radiant.
Cooling: Central Air,Heat Pump
Fuel Tank Location:
Water Service: Public Water Connected
Sewage System: Public Sewer Connected
Elementary: Per Board of Ed
Intermediate:
Middle:
High School: Per Board of Ed
Current List Price: $300,000
Original List Price: $300,000
DOM: 17
Listing Date: 6/6/2025
Last Updated: 6/10/2025 1:03:19 AM
List Agent Name: Michelle Alvord
List Office Name: Berkshire Hathaway NE Prop.
