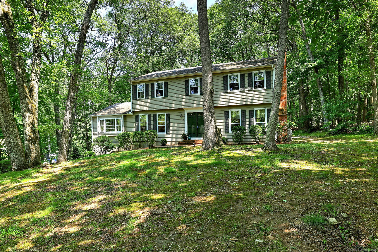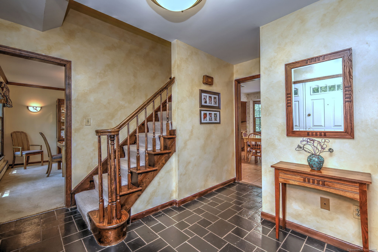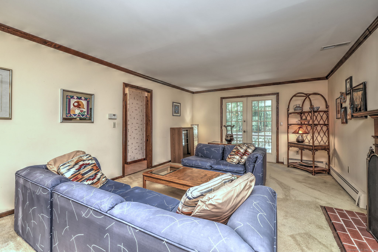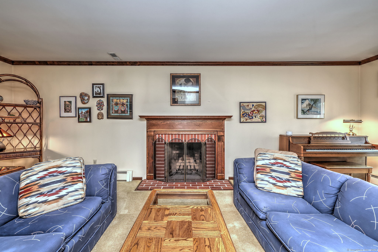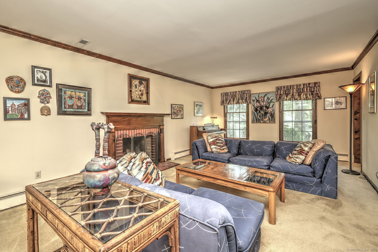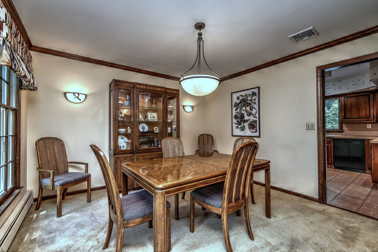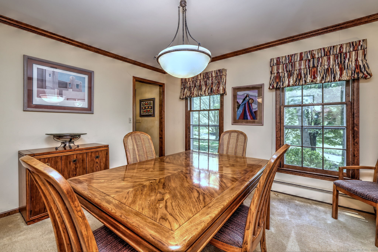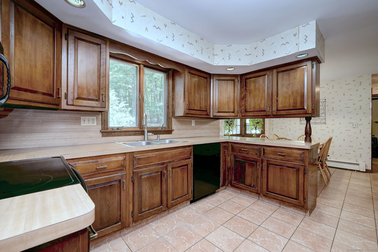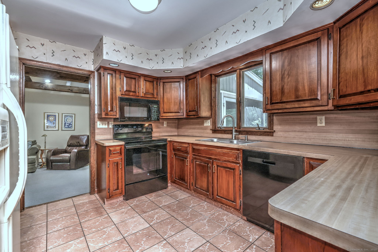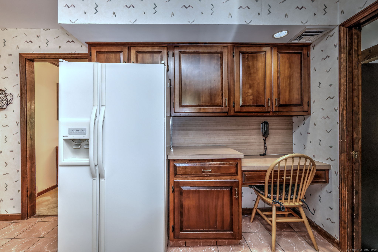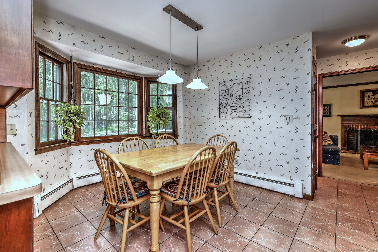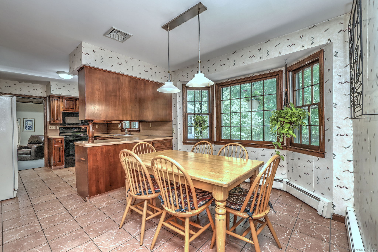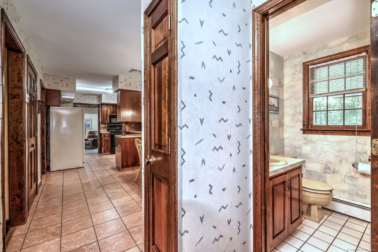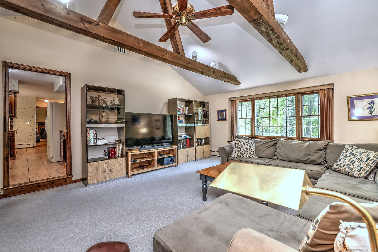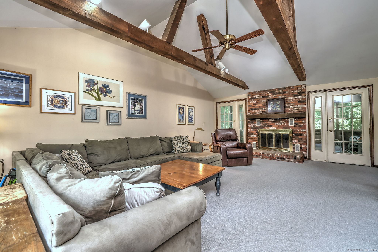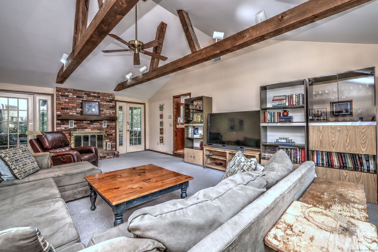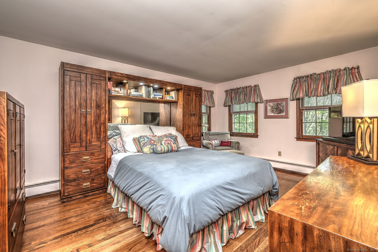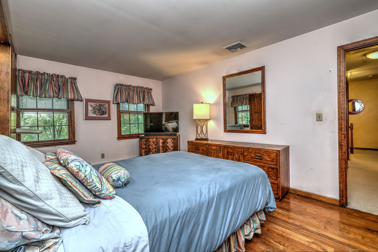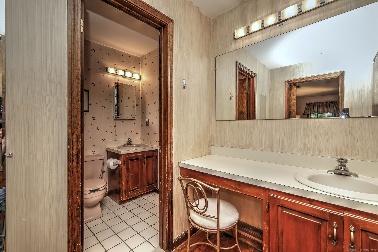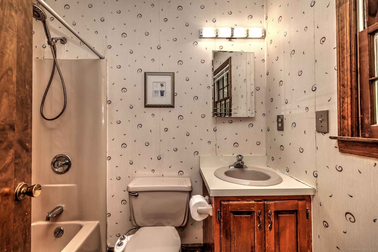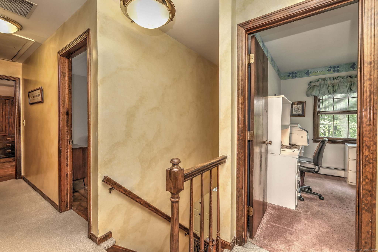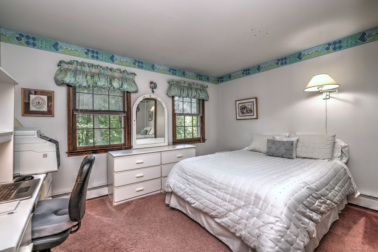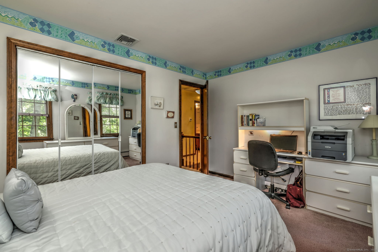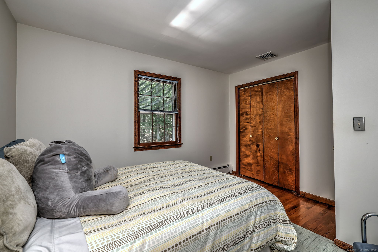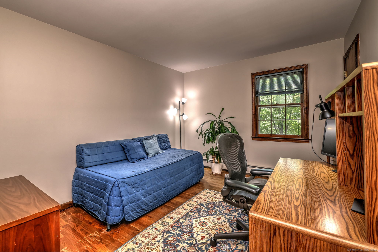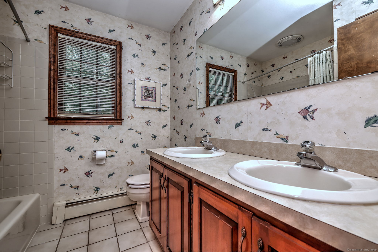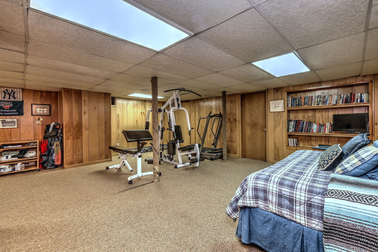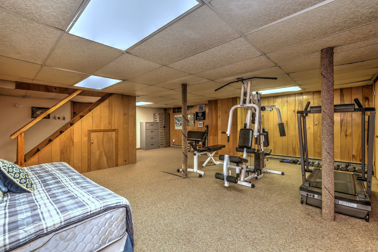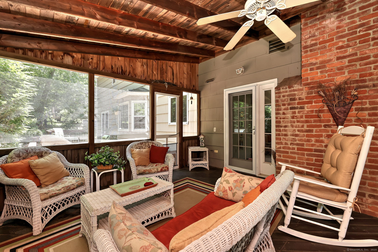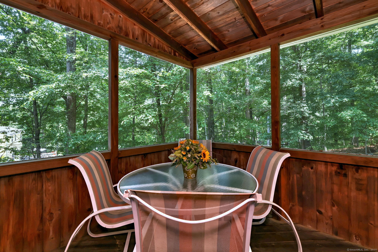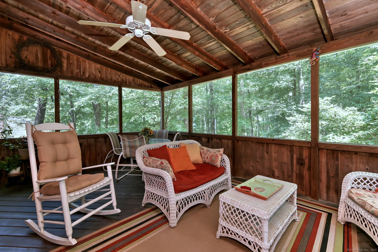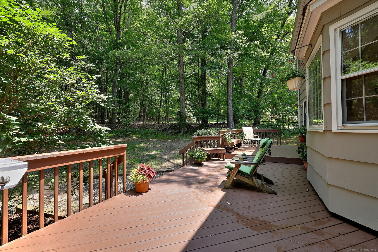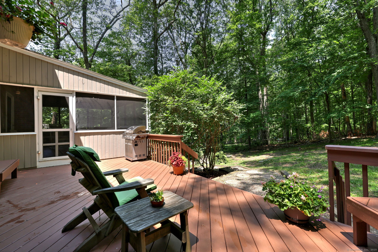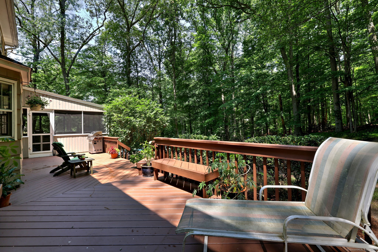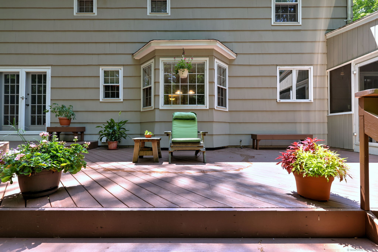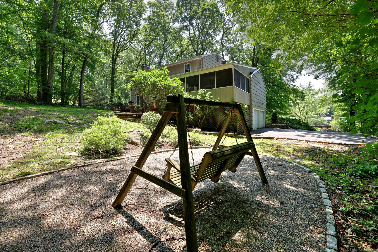More about this Property
If you are interested in more information or having a tour of this property with an experienced agent, please fill out this quick form and we will get back to you!
31 Country Ridge Drive, Monroe CT 06468
Current Price: $689,900
 4 beds
4 beds  3 baths
3 baths  3004 sq. ft
3004 sq. ft
Last Update: 7/26/2025
Property Type: Single Family For Sale
Tucked on a quiet cul de sac street this home offers a blend of comfort and lifestyle. Large kitchen with ample cabinetry and dining area. Living room with fireplace and formal dining room. Family room with vaulted ceilings and a fireplace that adds warmth on cozy winter nights. Just off the family room is the fabulous screened porch and 2-level deck perfect for morning coffee or relaxing at night. Second level offers 4 bedrooms including primary bedroom with en suite bath. Finished lower level expands your living space by approx. 660 feet and can accommodate a home gym, office, or whatever your heart desires. Conveniently located hear major roads and Town Park which includes pool, tennis and more.
Partridge Road to Country Ridge
MLS #: 24101367
Style: Colonial
Color: Taupe
Total Rooms:
Bedrooms: 4
Bathrooms: 3
Acres: 1.33
Year Built: 1981 (Public Records)
New Construction: No/Resale
Home Warranty Offered:
Property Tax: $12,202
Zoning: Res
Mil Rate:
Assessed Value: $426,670
Potential Short Sale:
Square Footage: Estimated HEATED Sq.Ft. above grade is 2344; below grade sq feet total is 660; total sq ft is 3004
| Appliances Incl.: | Electric Range,Microwave,Refrigerator,Freezer,Dishwasher,Washer,Electric Dryer |
| Laundry Location & Info: | Main Level |
| Fireplaces: | 2 |
| Energy Features: | Ridge Vents,Thermopane Windows |
| Interior Features: | Auto Garage Door Opener,Cable - Available,Security System |
| Energy Features: | Ridge Vents,Thermopane Windows |
| Basement Desc.: | Full,Heated,Storage,Fully Finished,Garage Access,Interior Access |
| Exterior Siding: | Shingle,Clapboard |
| Exterior Features: | Porch-Screened,Sidewalk,Porch,Deck,Gutters,Lighting,Stone Wall,French Doors |
| Foundation: | Concrete |
| Roof: | Asphalt Shingle |
| Parking Spaces: | 2 |
| Garage/Parking Type: | Under House Garage |
| Swimming Pool: | 0 |
| Waterfront Feat.: | Not Applicable |
| Lot Description: | Lightly Wooded,Treed,Professionally Landscaped |
| Nearby Amenities: | Basketball Court,Golf Course,Lake,Library,Park,Playground/Tot Lot,Public Pool,Tennis Courts |
| Occupied: | Owner |
Hot Water System
Heat Type:
Fueled By: Baseboard,Zoned.
Cooling: Attic Fan,Ceiling Fans,Central Air,Zoned
Fuel Tank Location: In Garage
Water Service: Private Well
Sewage System: Septic
Elementary: Stepney
Intermediate:
Middle: Jockey Hollow
High School: Masuk
Current List Price: $689,900
Original List Price: $689,900
DOM: 41
Listing Date: 6/14/2025
Last Updated: 7/8/2025 8:32:53 PM
List Agent Name: Lawren Hubal
List Office Name: RE/MAX Right Choice
