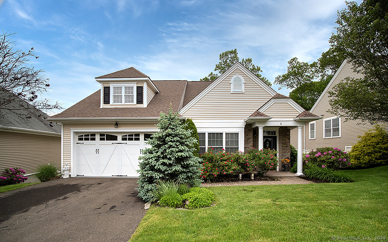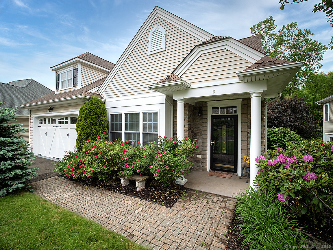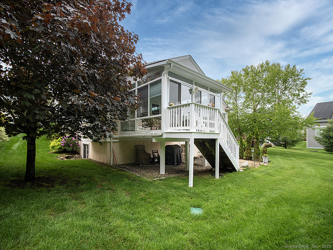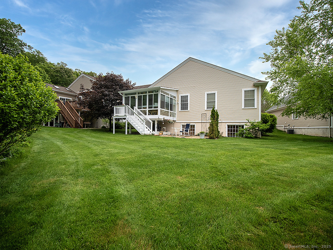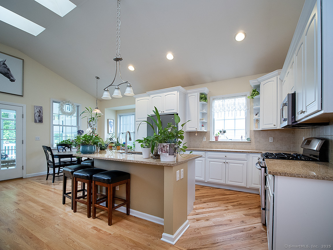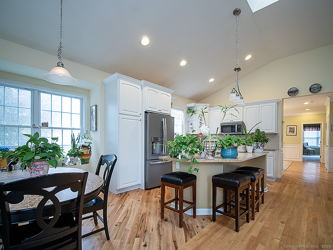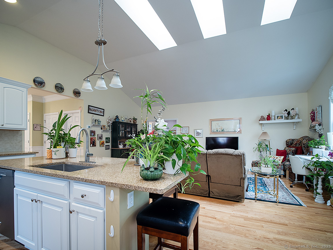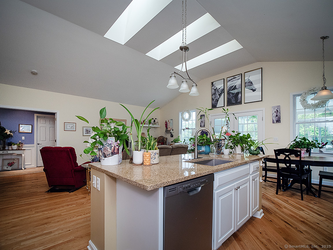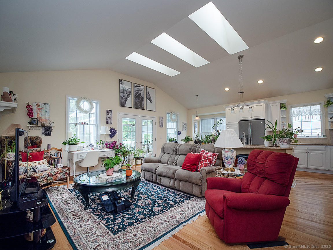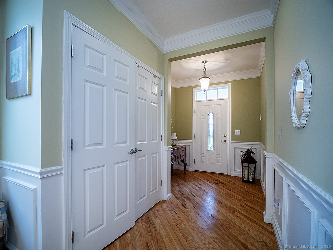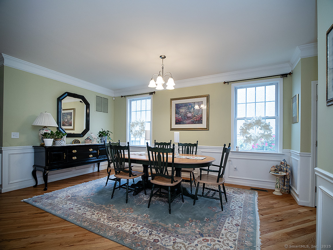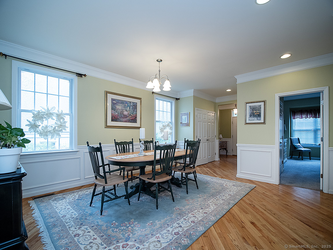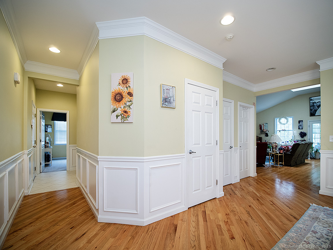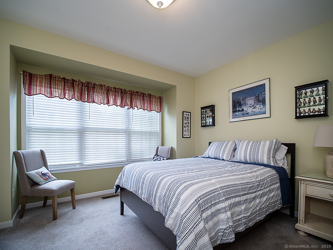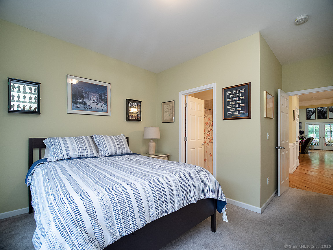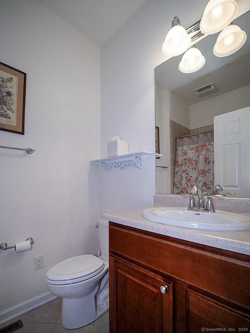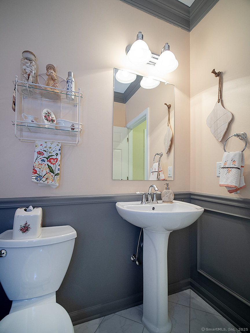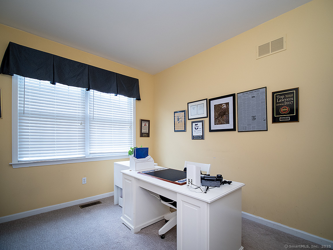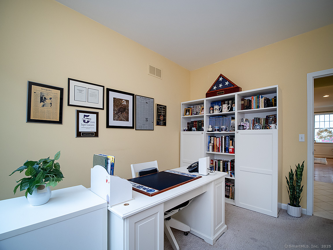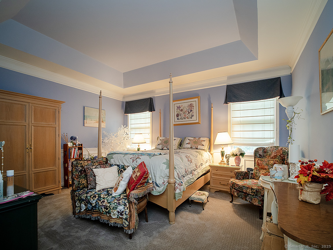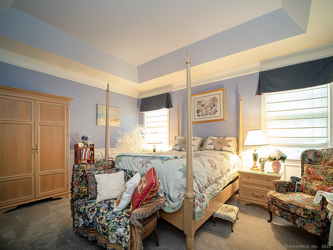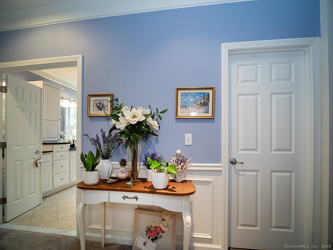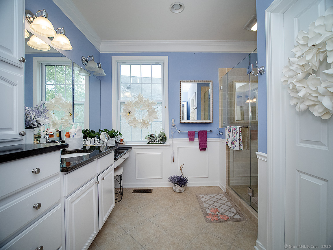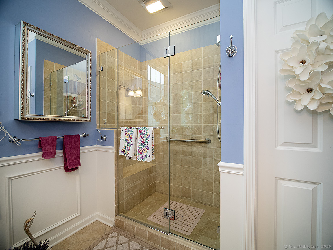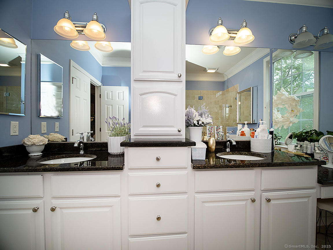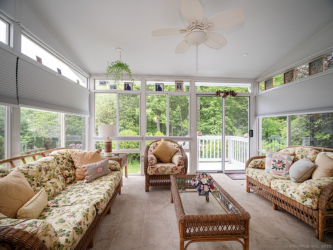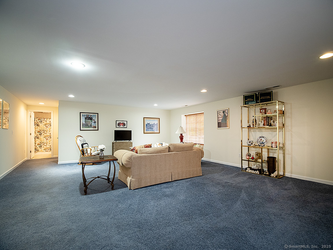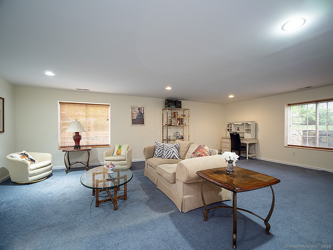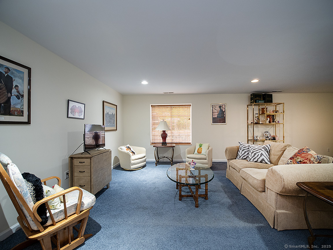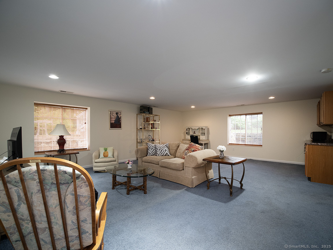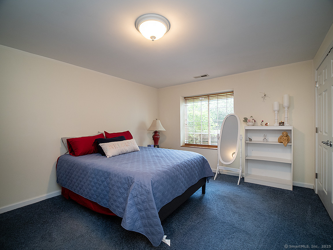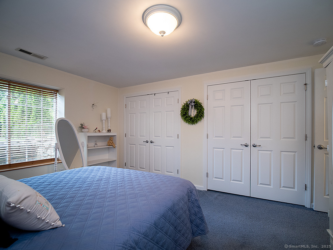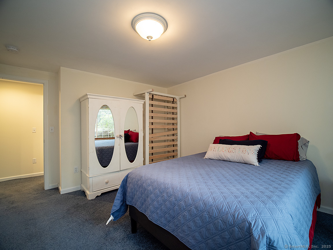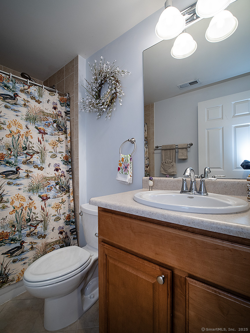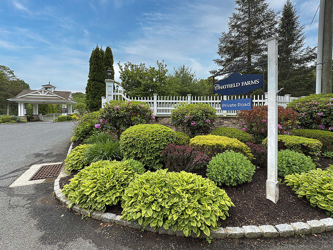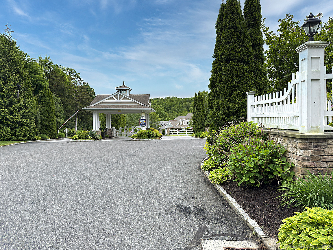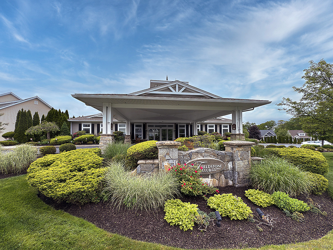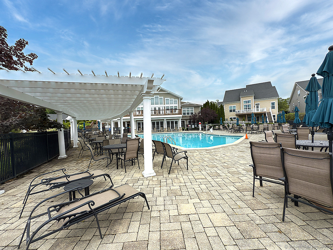More about this Property
If you are interested in more information or having a tour of this property with an experienced agent, please fill out this quick form and we will get back to you!
3 Timberland Way, Beacon Falls CT 06403
Current Price: $629,900
 3 beds
3 beds  4 baths
4 baths  2949 sq. ft
2949 sq. ft
Last Update: 6/16/2025
Property Type: Single Family For Sale
Welcome to 3 Timberland Way, a spacious 3 bedroom, 3.5 bath home located in the Chatfield Farms community! The home is on a very desirable cul-de-sac and features a private premium wooded lot. The main floor of this immaculate home features an open layout with beautiful hardwood floors. Enjoy open floor living plan w/formal dining room, crowned and Wainscot wall molding throughout, large family room with vaulted ceiling, recessed lighting, skylights and hardwood floors, home security system, together with recently remodeled kitchen with new cabinets, new center island stainless steel sink with designer faucet and food disposal unit, new hardwood flooring, granite countertops, and separate dining area. Three season sunroom has floor to ceiling windows overlooking large scenic wooded backyard and garden area with recently installed lawn irrigation system. Main level master bedroom suite features walk-in closet, linen closet, and large double-doored bathroom with two new sinks and granite countertops, private toilet area, and tiled walk-in shower with new frameless glass shower enclosure and adjustable height shower head. Main level also includes large second bedroom w/ full bathroom, private office, and walk-in laundry room with washer, dryer, shelving and linens storage unit. Attached two car garage has a new automatic garage door opener.
Lower level consists of a large family room area, an additional bedroom with two large closets, full bathroom, linen closet, and a walk-in cedar closet. The unfinished section of lower level offers ample storage space and includes new dual zone HVAC unit with electronic air filter. This house is located just a short distance from the Clubhouse which has banquet rooms and kitchens for hosting private social events, gaming tables, indoor spa, and large exercise room with various exercise equipment and machines, and private shower and locker areas. Just outside of the Clubhouse is a large inground swimming pool, pickle ball/bocce courts, and firepit area. Both on and off-premises activities and social events scheduled year-round for all interests! Conveniently located near shopping areas, restaurants, and Routes 8, I-84, and Merritt Pkwy!
per gps
MLS #: 24101359
Style: Ranch
Color:
Total Rooms:
Bedrooms: 3
Bathrooms: 4
Acres: 0
Year Built: 2009 (Public Records)
New Construction: No/Resale
Home Warranty Offered:
Property Tax: $8,501
Zoning: PRD-3
Mil Rate:
Assessed Value: $284,980
Potential Short Sale:
Square Footage: Estimated HEATED Sq.Ft. above grade is 2949; below grade sq feet total is ; total sq ft is 2949
| Appliances Incl.: | Gas Range,Microwave,Refrigerator,Dishwasher,Disposal,Washer,Gas Dryer |
| Laundry Location & Info: | Main Level Walk-in laundry room |
| Fireplaces: | 0 |
| Energy Features: | Storm Doors,Thermopane Windows |
| Interior Features: | Auto Garage Door Opener,Open Floor Plan,Security System |
| Energy Features: | Storm Doors,Thermopane Windows |
| Home Automation: | Security System |
| Basement Desc.: | Full,Partially Finished |
| Exterior Siding: | Vinyl Siding |
| Foundation: | Slab |
| Roof: | Asphalt Shingle |
| Parking Spaces: | 2 |
| Driveway Type: | Paved |
| Garage/Parking Type: | Attached Garage,Paved,Driveway |
| Swimming Pool: | 1 |
| Waterfront Feat.: | Not Applicable |
| Lot Description: | Level Lot,On Cul-De-Sac |
| Nearby Amenities: | Bocci Court,Health Club,Public Pool,Tennis Courts |
| Occupied: | Owner |
HOA Fee Amount 450
HOA Fee Frequency: Monthly
Association Amenities: Bocci Court,Club House,Exercise Room/Health Club,Guest Parking,Health Club,Private Rec Facilities,Pool,Tennis Courts.
Association Fee Includes:
Hot Water System
Heat Type:
Fueled By: Hot Air.
Cooling: Central Air
Fuel Tank Location:
Water Service: Public Water Connected
Sewage System: Public Sewer Connected
Elementary: Per Board of Ed
Intermediate:
Middle:
High School: Per Board of Ed
Current List Price: $629,900
Original List Price: $629,900
DOM: 12
Listing Date: 6/4/2025
Last Updated: 6/4/2025 4:59:22 PM
List Agent Name: E. Tyler Della Valle
List Office Name: Dow Della Valle
