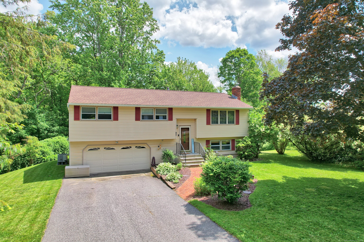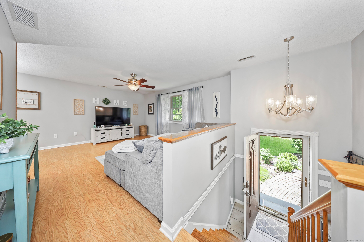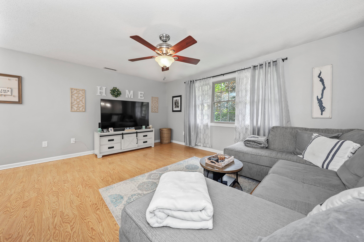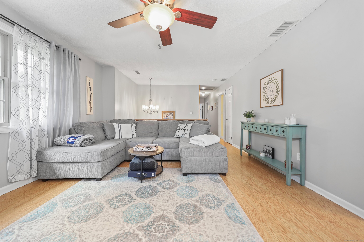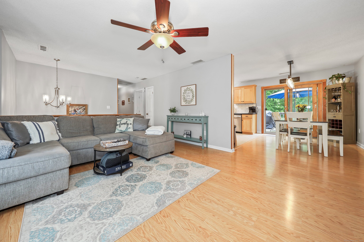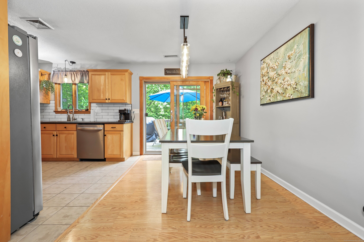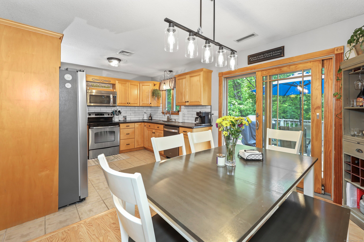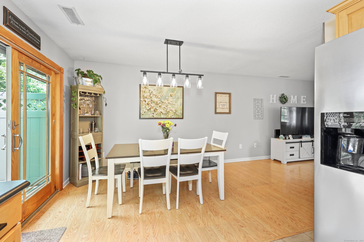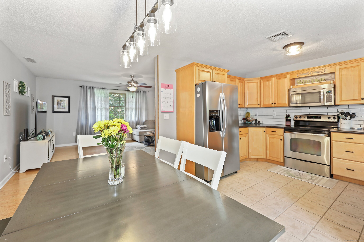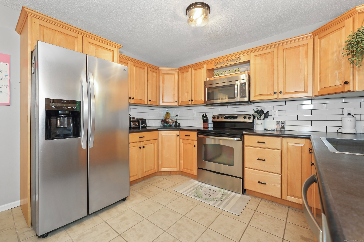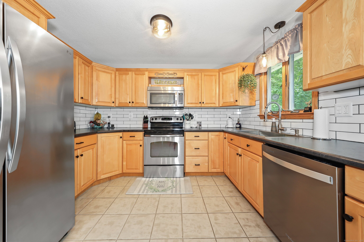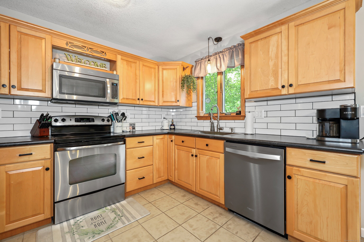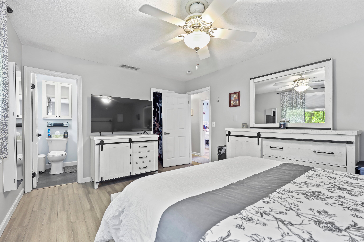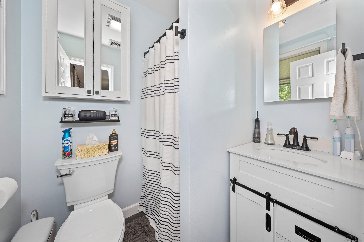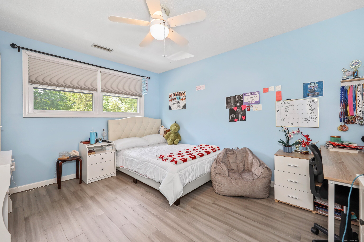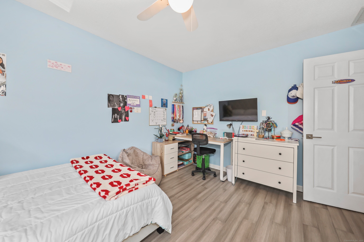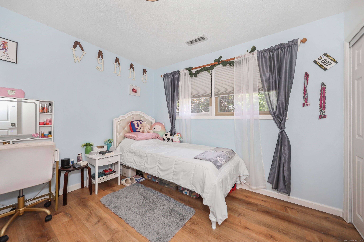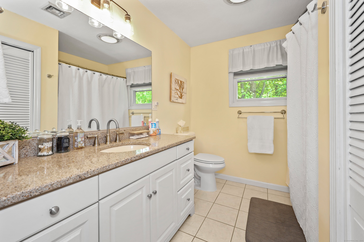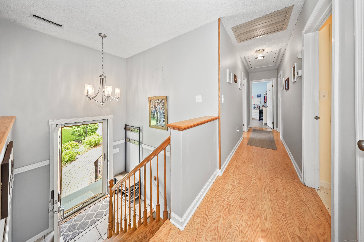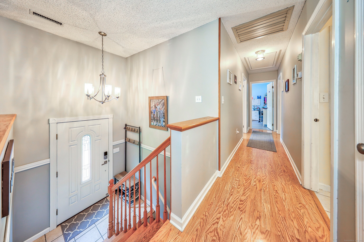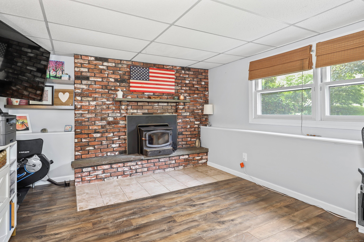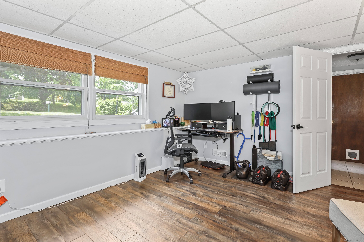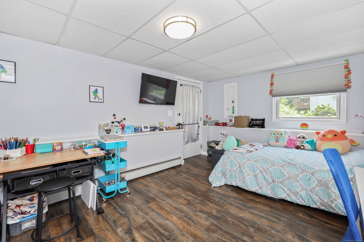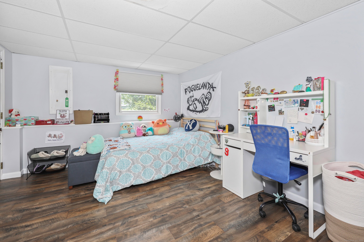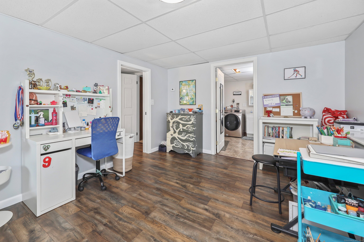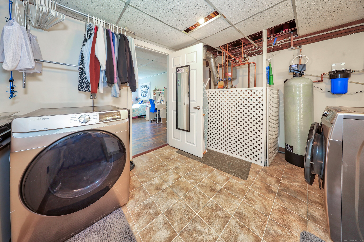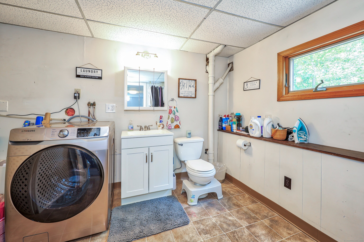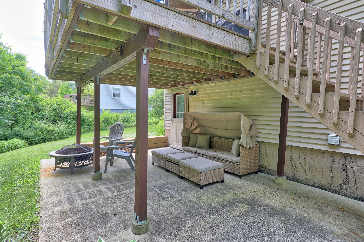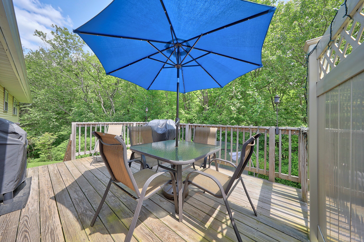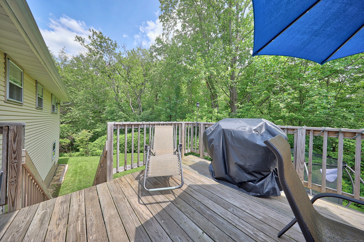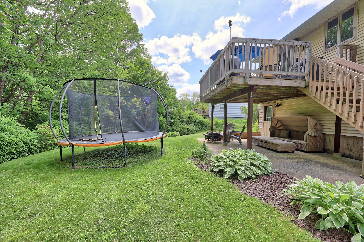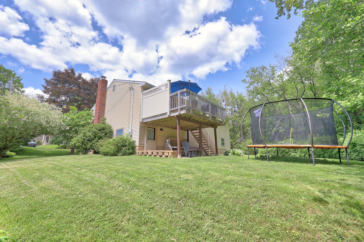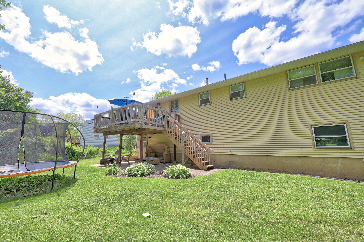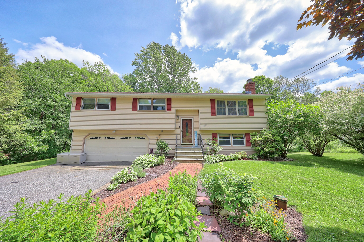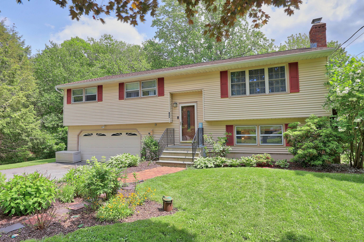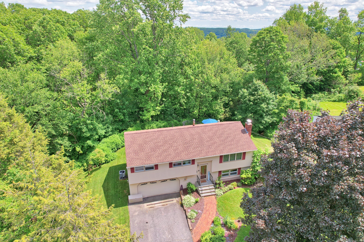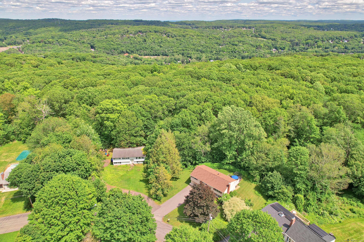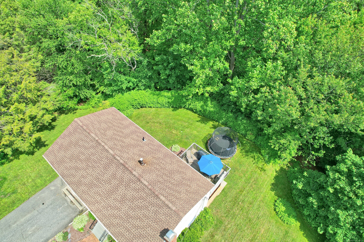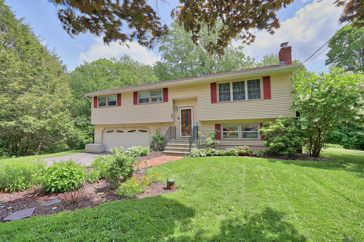More about this Property
If you are interested in more information or having a tour of this property with an experienced agent, please fill out this quick form and we will get back to you!
159 Humiston Circle, Thomaston CT 06787
Current Price: $389,900
 4 beds
4 beds  3 baths
3 baths  1650 sq. ft
1650 sq. ft
Last Update: 6/16/2025
Property Type: Single Family For Sale
HIGHEST & BEST DUE BY 6/8/25 @ 12pm! Lovingly maintained & tastefully updated Raised Ranch located at the end of a very private cul-de-sac on a very manageable .69 acre lot. As soon as you enter this home you will feel as if you belong with the light & bright neutral colors, Pergo flooring in the hallway, LR & dining area of the Eat-in-Kitchen with tile flooring, shaker style cabinets & drawers, new countertops & subway tile backsplash, sliders to the deck with stairs leading down to the patio & backyard below. Main level offers the primary en suite bedroom complete with full bath offering waterproof vinyl tile, shower stall and updated vanity with barn door, 2 more ample sized bedrooms and another full bath, access to the attic with plenty of storage space. Lower level has been configured into 2 rooms presenting an office with wood stove and adding a 4th bedroom with laundry hookup, half bath & walkout to the private patio. Plenty of parking for your vehicles and company when entertaining in this beautiful home. Unwind after long days in this tranquil & bucolic neighborhood surrounded by nature and mature trees. Updates to this home include brand new upgraded AC/Heat pump system (2024) & roof (approx. 2020). Seller prefers GHAR contract. Room sizes approx. Subject to seller closing on home of choice (in contract & past inspections). Public sewer & private well serve this home. Schedule your private tour today!
HIGHEST & BEST DUE BY 6/8/25 @ 12pm!
GPS friendly. 159 is towards the end of the cul de sac.
MLS #: 24101358
Style: Raised Ranch
Color: Beige
Total Rooms:
Bedrooms: 4
Bathrooms: 3
Acres: 0.69
Year Built: 1974 (Public Records)
New Construction: No/Resale
Home Warranty Offered:
Property Tax: $5,166
Zoning: RA80A
Mil Rate:
Assessed Value: $150,360
Potential Short Sale:
Square Footage: Estimated HEATED Sq.Ft. above grade is 1242; below grade sq feet total is 408; total sq ft is 1650
| Appliances Incl.: | Oven/Range,Microwave,Refrigerator,Dishwasher,Disposal |
| Laundry Location & Info: | Lower Level hook up available |
| Fireplaces: | 1 |
| Interior Features: | Auto Garage Door Opener,Cable - Available |
| Basement Desc.: | Full,Heated,Fully Finished,Garage Access,Interior Access,Liveable Space,Full With Walk-Out |
| Exterior Siding: | Aluminum |
| Exterior Features: | Deck,Gutters,Lighting,Patio |
| Foundation: | Concrete |
| Roof: | Shingle |
| Parking Spaces: | 2 |
| Driveway Type: | Private,Paved |
| Garage/Parking Type: | Under House Garage,Driveway |
| Swimming Pool: | 0 |
| Waterfront Feat.: | Not Applicable |
| Lot Description: | Lightly Wooded,Treed,Level Lot,Sloping Lot,On Cul-De-Sac |
| Nearby Amenities: | Medical Facilities,Park,Shopping/Mall |
| Occupied: | Owner |
Hot Water System
Heat Type:
Fueled By: Hot Air,Wood/Coal Stove.
Cooling: Central Air,Heat Pump,Whole House Fan
Fuel Tank Location: In Garage
Water Service: Private Well
Sewage System: Public Sewer Connected
Elementary: Per Board of Ed
Intermediate:
Middle:
High School: Per Board of Ed
Current List Price: $389,900
Original List Price: $389,900
DOM: 4
Listing Date: 6/4/2025
Last Updated: 6/8/2025 5:47:33 PM
List Agent Name: Dawn Rousseau
List Office Name: Showcase Realty, Inc.
