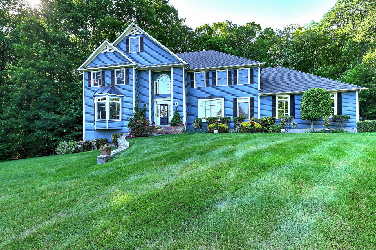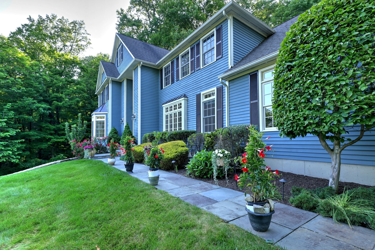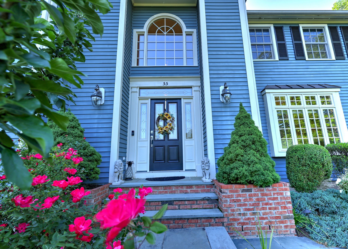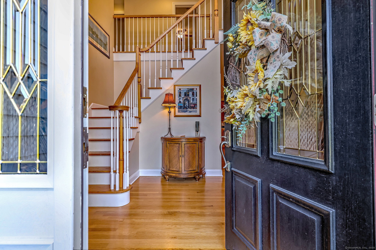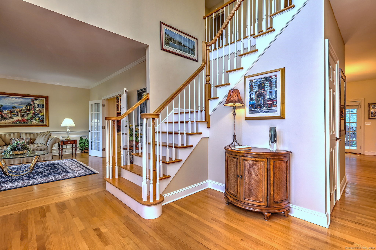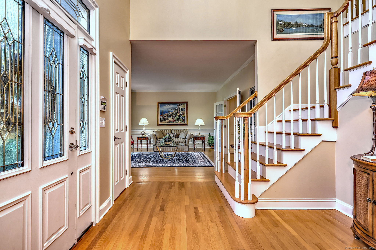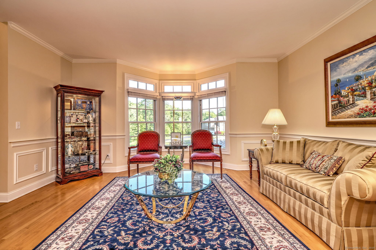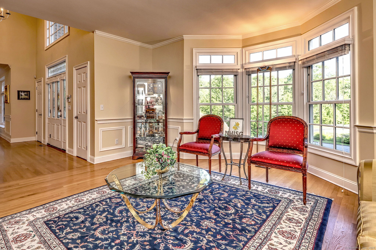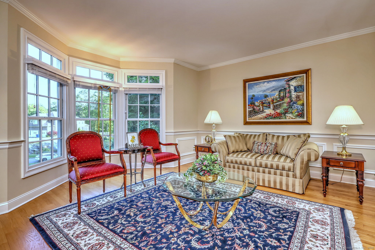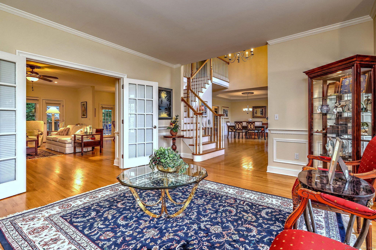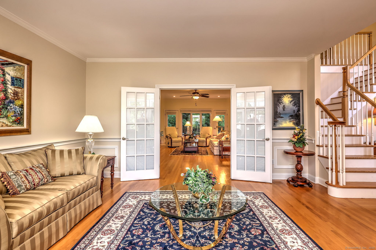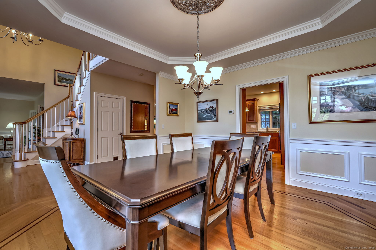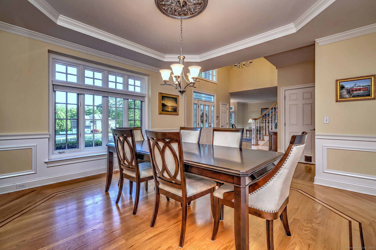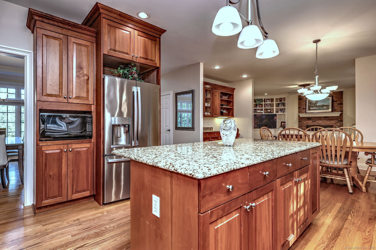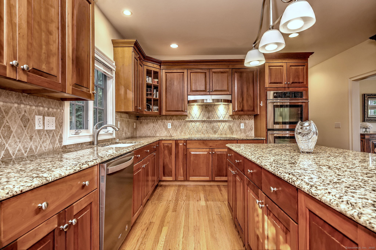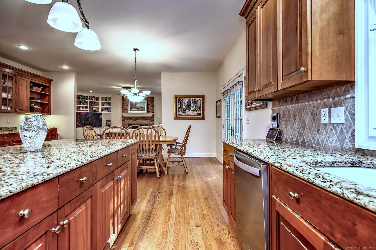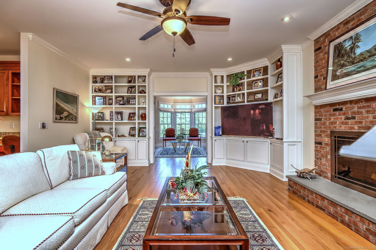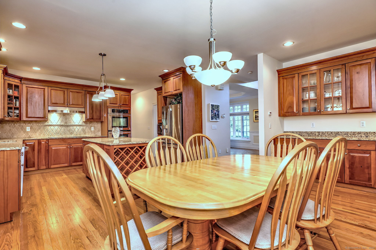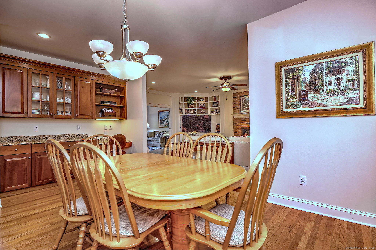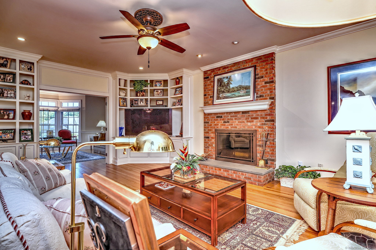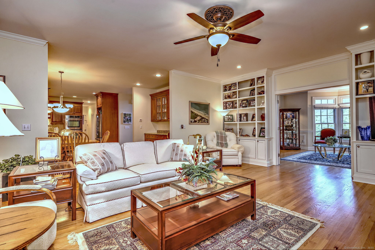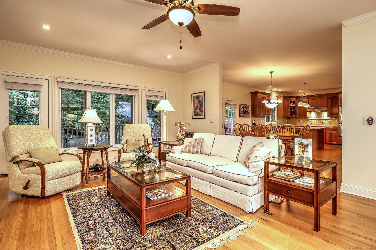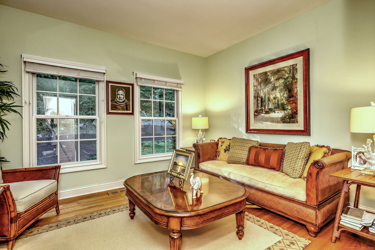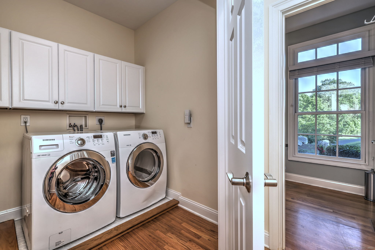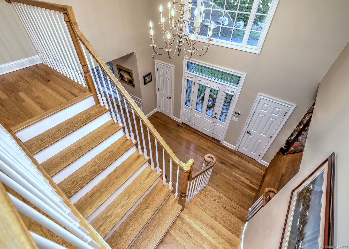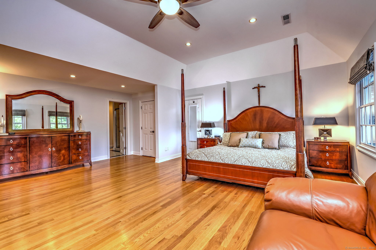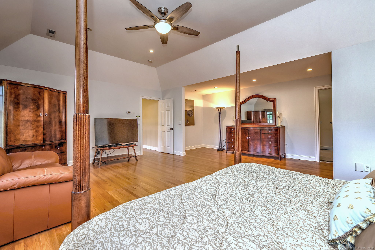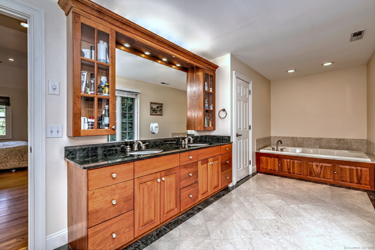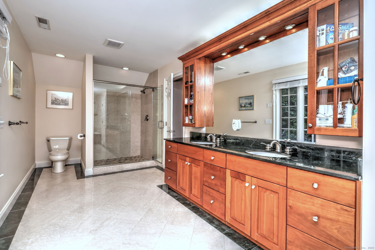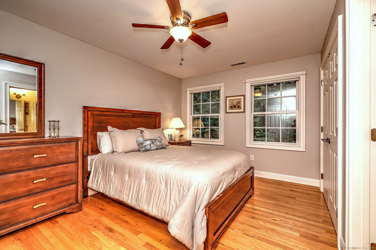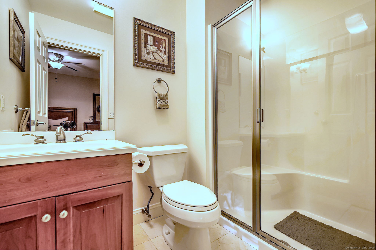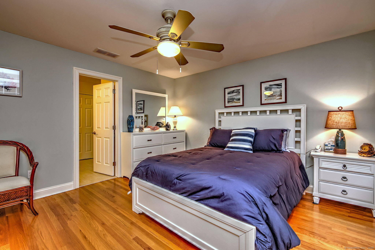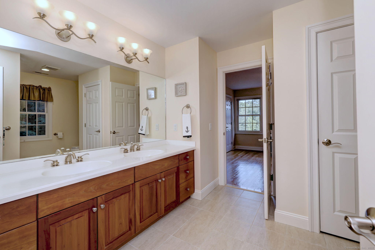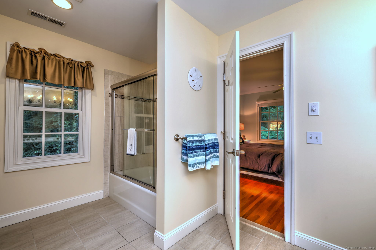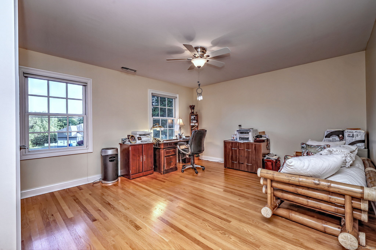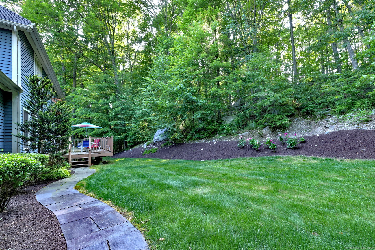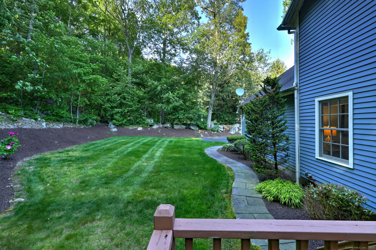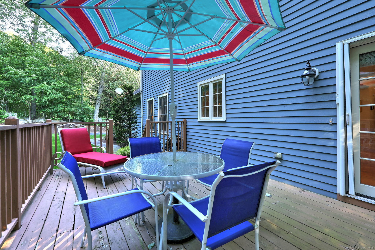More about this Property
If you are interested in more information or having a tour of this property with an experienced agent, please fill out this quick form and we will get back to you!
55 Riding Ridge Road, Monroe CT 06468
Current Price: $999,900
 4 beds
4 beds  4 baths
4 baths  3923 sq. ft
3923 sq. ft
Last Update: 7/26/2025
Property Type: Single Family For Sale
Spectaciular is putting it mildly! Experience comfort, space and elegance in this stunning four bedroom home perfectly situated on a wooded lot. Designed with both functionality and style in mind this property boasts an open floor main level floor plan, gourmet kitchen with premium finishes, family room with built-ins and formal living and dining rooms. Main level office provides the perfect space for working remotely or just to have some time to yourself. Current owner uses the office as his Key West room. All 4 bedrooms are located on the upper level including two that share a well-designed Jack and Jill bath. The standout feature is the expansive primary suite with a huge primary bath with whirlpool that serves as your own private retreat. Other features include laundry room with laundry sink, irrigation system (5 years old), younger A/C compressors and air handlers (one level replaced in 2021 -- other in 2024), Generator with 4 100-gallon propane tanks can keep power going in home for 7-10 days. Come see this home for yourself -- youll feel right at home as soon as you walk in the door! NEW DECK June, 2025. (Photo shows old deck).
Guinea Road to Gaylor Road to Riding Ridge Road. (Gaylor Road becomes Riding Ridge about 1/2 mile down)
MLS #: 24101343
Style: Colonial
Color: Blue
Total Rooms:
Bedrooms: 4
Bathrooms: 4
Acres: 2.25
Year Built: 2005 (Public Records)
New Construction: No/Resale
Home Warranty Offered:
Property Tax: $17,282
Zoning: res
Mil Rate:
Assessed Value: $602,800
Potential Short Sale:
Square Footage: Estimated HEATED Sq.Ft. above grade is 3923; below grade sq feet total is ; total sq ft is 3923
| Appliances Incl.: | Electric Cooktop,Wall Oven,Microwave,Refrigerator,Dishwasher,Washer,Electric Dryer |
| Laundry Location & Info: | Main Level Main level with laundry sink & cabinetry |
| Fireplaces: | 1 |
| Energy Features: | Generator,Ridge Vents,Thermopane Windows |
| Interior Features: | Auto Garage Door Opener,Cable - Available,Central Vacuum,Open Floor Plan,Security System |
| Energy Features: | Generator,Ridge Vents,Thermopane Windows |
| Basement Desc.: | Full,Unfinished,Storage,Interior Access,Walk-out,Concrete Floor,Full With Walk-Out |
| Exterior Siding: | Clapboard |
| Exterior Features: | Sidewalk,Deck,Gutters,Lighting,French Doors,Underground Sprinkler |
| Foundation: | Concrete |
| Roof: | Asphalt Shingle |
| Parking Spaces: | 3 |
| Garage/Parking Type: | Attached Garage |
| Swimming Pool: | 0 |
| Waterfront Feat.: | Not Applicable |
| Lot Description: | Lightly Wooded,Treed |
| Nearby Amenities: | Basketball Court,Golf Course,Lake,Library,Park,Public Pool,Tennis Courts |
| Occupied: | Owner |
Hot Water System
Heat Type:
Fueled By: Hot Air,Zoned.
Cooling: Ceiling Fans,Central Air,Zoned
Fuel Tank Location: In Garage
Water Service: Public Water Connected
Sewage System: Septic
Elementary: Stepney
Intermediate:
Middle: Jockey Hollow
High School: Masuk
Current List Price: $999,900
Original List Price: $999,900
DOM: 47
Listing Date: 6/9/2025
Last Updated: 6/20/2025 7:39:24 PM
List Agent Name: Lawren Hubal
List Office Name: RE/MAX Right Choice
