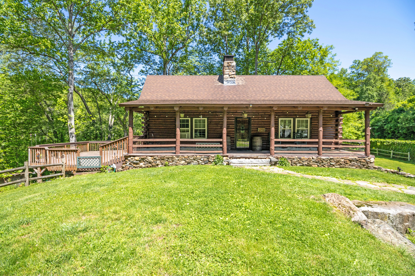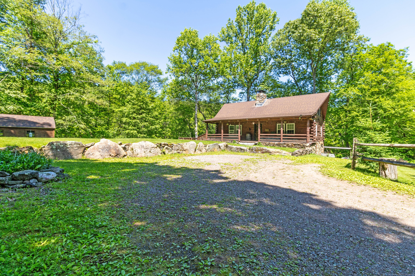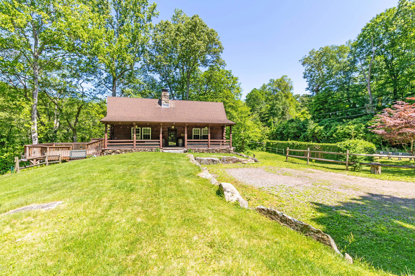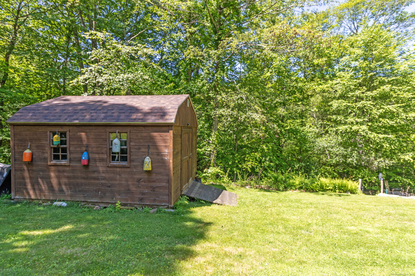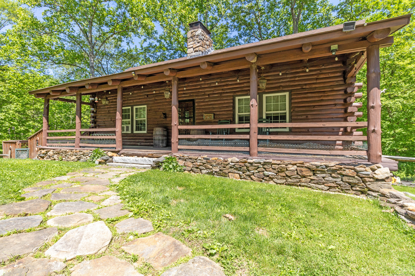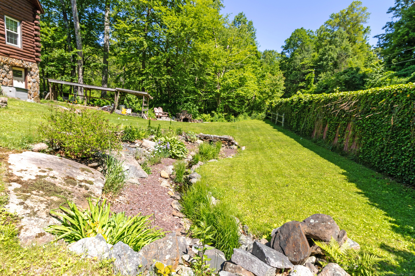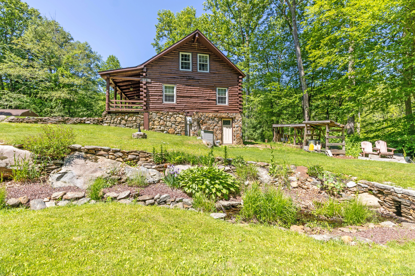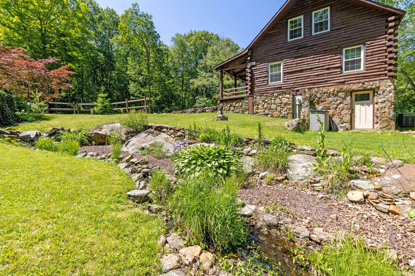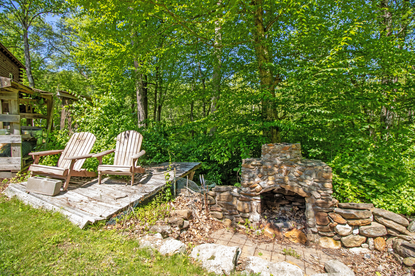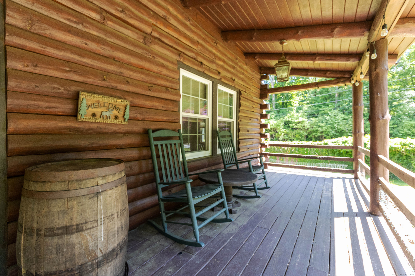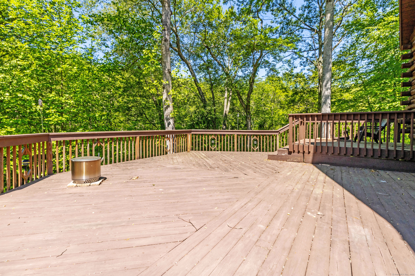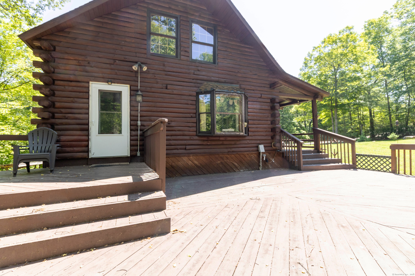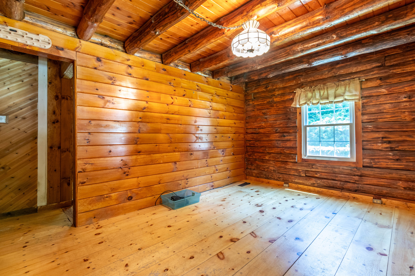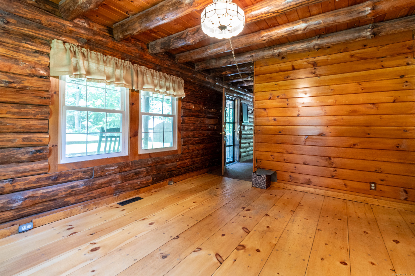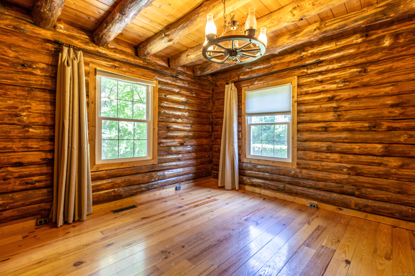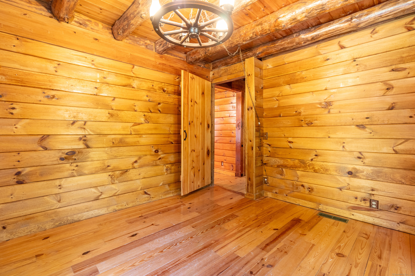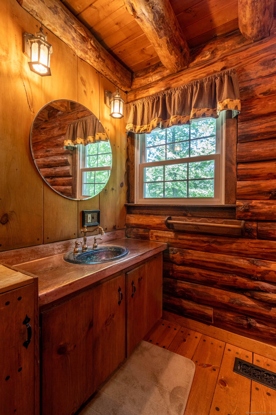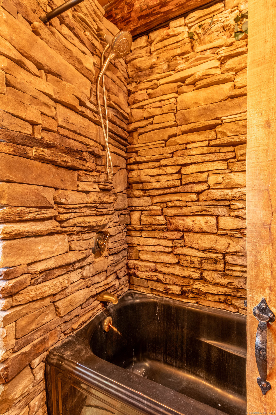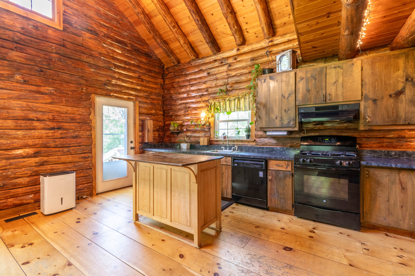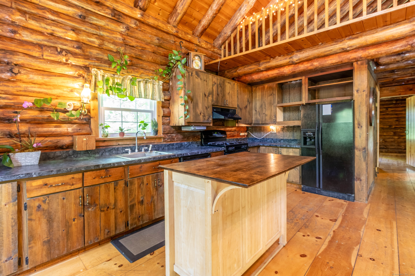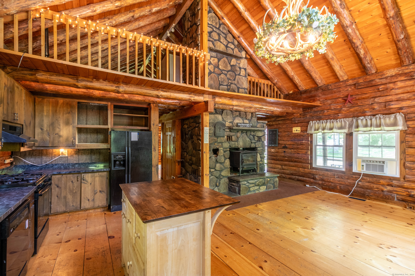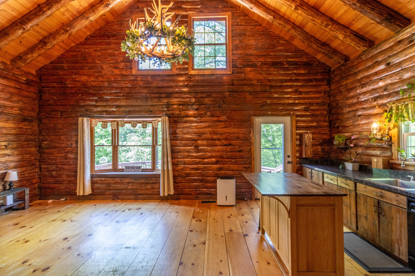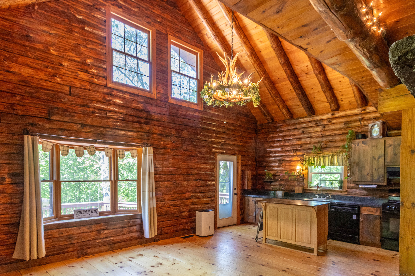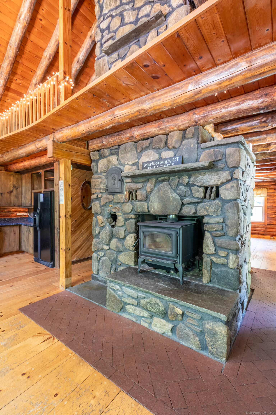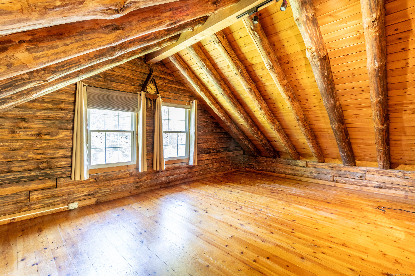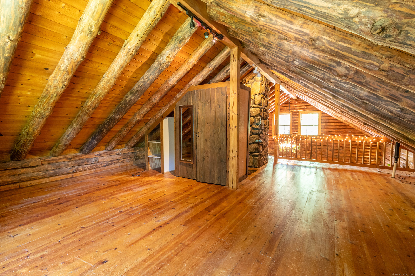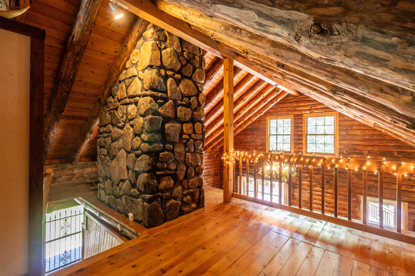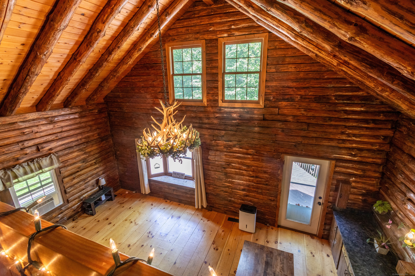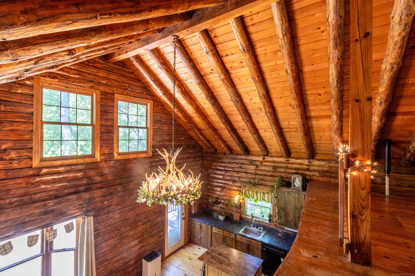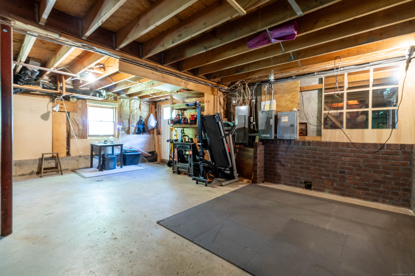More about this Property
If you are interested in more information or having a tour of this property with an experienced agent, please fill out this quick form and we will get back to you!
112 Edstrom Road, Marlborough CT 06447
Current Price: $345,000
 2 beds
2 beds  1 baths
1 baths  1272 sq. ft
1272 sq. ft
Last Update: 6/20/2025
Property Type: Single Family For Sale
**Due to strong interest and multiple offers received, the seller is requesting all highest and best offers be submitted by the end of the day on Wednesday, June 11th, for review Thursday morning** Tucked away on a secluded, tree-lined lot, this enchanting log cabin offers the perfect escape into nature. Surrounded by trees and lush greenery, the home welcomes you with a sprawling front porch and a generous deck-ideal for quiet mornings with coffee or evenings listening to the sounds of the babbling brook nearby. Ivy-covered garden walls blend seamlessly into the landscape, while tiered gardens add charm and natural beauty throughout the property. Multiple outdoor storage areas provide both function and flexibility. Step inside to soaring ceilings and an open-concept layout that brings together the living and dining spaces in warm, rustic elegance. A cozy loft-style bedroom overlooks the heart of the home, while a stone-walled shower adds a spa-like touch to the bath. Hidden nooks and crannies invite discovery and provide thoughtful storage. The walkout basement-with its own fireplace-offers ample storage space or the potential to be finished for additional living quarters. This one-of-a-kind cabin invites you to slow down and savor every moment.
GPS Friendly
MLS #: 24101340
Style: Cape Cod
Color:
Total Rooms:
Bedrooms: 2
Bathrooms: 1
Acres: 9.2
Year Built: 1984 (Public Records)
New Construction: No/Resale
Home Warranty Offered:
Property Tax: $6,652
Zoning: R
Mil Rate:
Assessed Value: $183,310
Potential Short Sale:
Square Footage: Estimated HEATED Sq.Ft. above grade is 1272; below grade sq feet total is ; total sq ft is 1272
| Appliances Incl.: | Oven/Range,Refrigerator,Dishwasher,Washer,Dryer |
| Laundry Location & Info: | Lower Level In basement |
| Fireplaces: | 1 |
| Basement Desc.: | Full,Full With Walk-Out |
| Exterior Siding: | Logs |
| Foundation: | Stone |
| Roof: | Asphalt Shingle |
| Garage/Parking Type: | None |
| Swimming Pool: | 0 |
| Waterfront Feat.: | Not Applicable |
| Lot Description: | Secluded,Lightly Wooded,Treed |
| Nearby Amenities: | Lake,Library,Park,Playground/Tot Lot,Stables/Riding |
| Occupied: | Vacant |
Hot Water System
Heat Type:
Fueled By: Hot Air.
Cooling: None
Fuel Tank Location: Above Ground
Water Service: Private Well
Sewage System: Septic
Elementary: Per Board of Ed
Intermediate:
Middle:
High School: Per Board of Ed
Current List Price: $345,000
Original List Price: $345,000
DOM: 16
Listing Date: 6/4/2025
Last Updated: 6/15/2025 1:22:34 AM
List Agent Name: Carl Guild
List Office Name: Carl Guild & Associates
