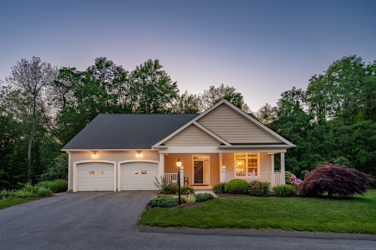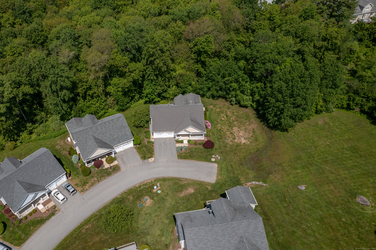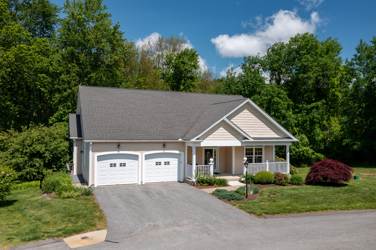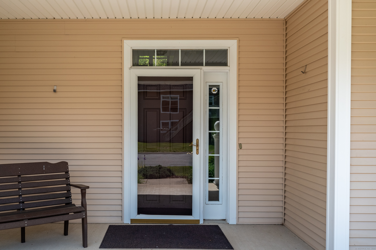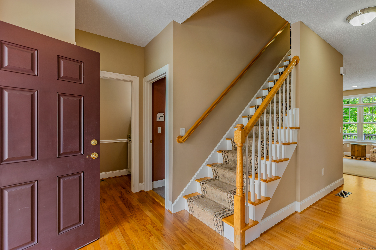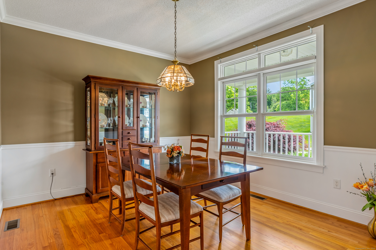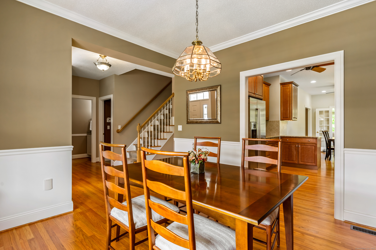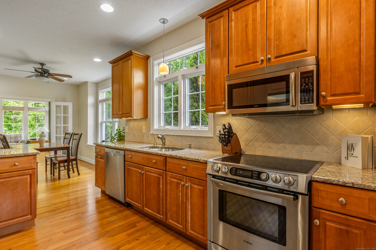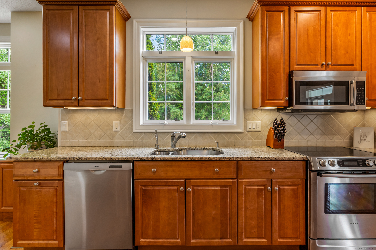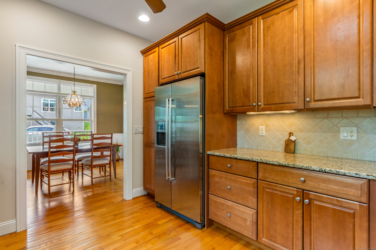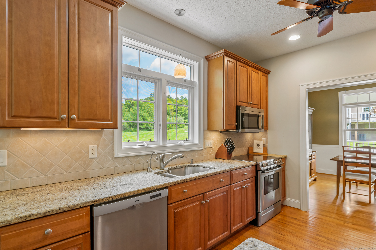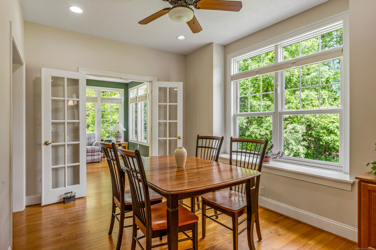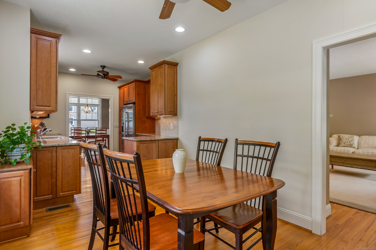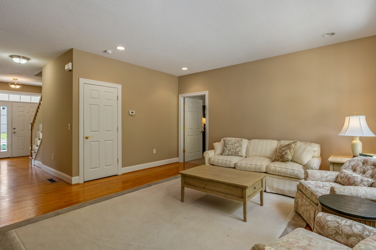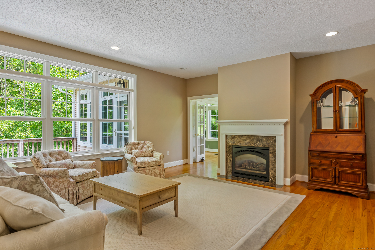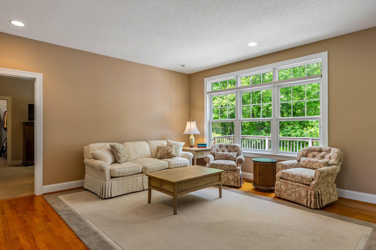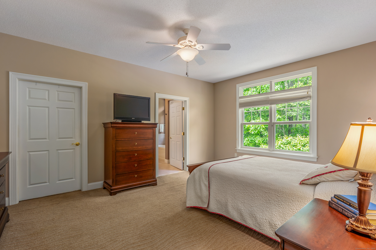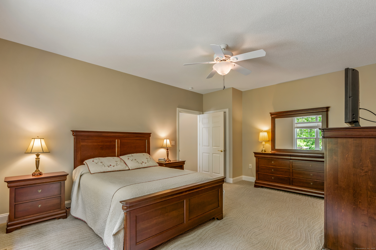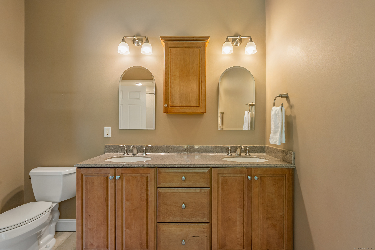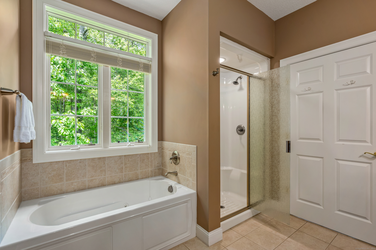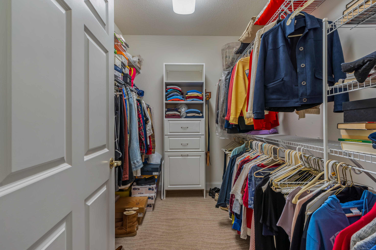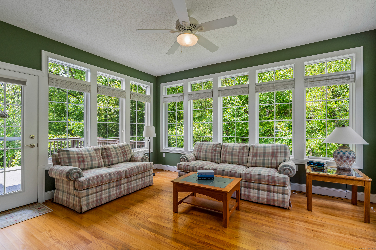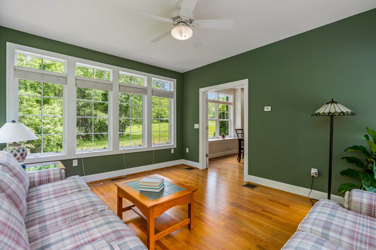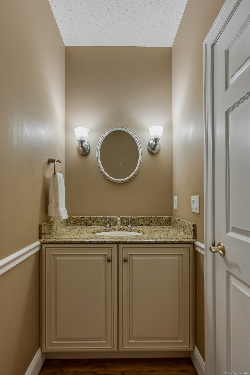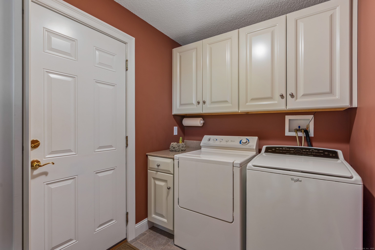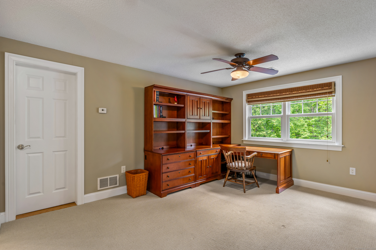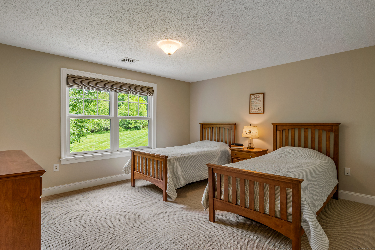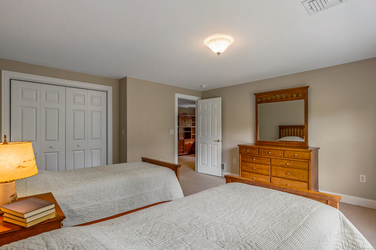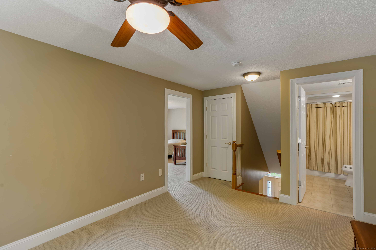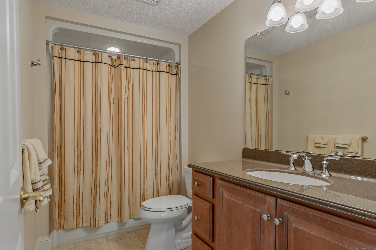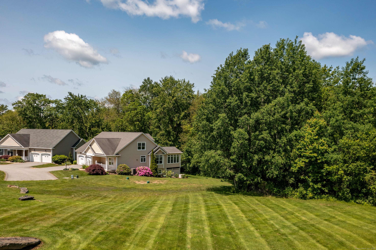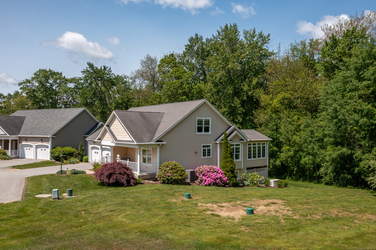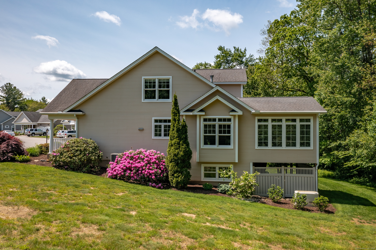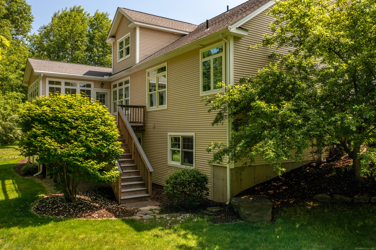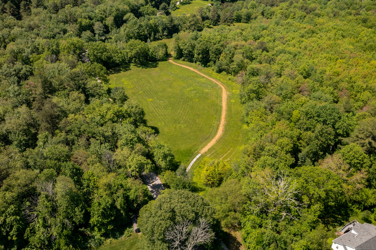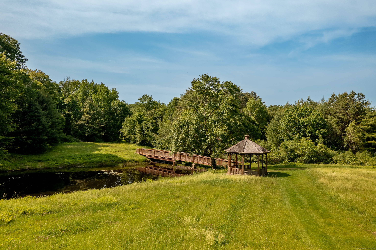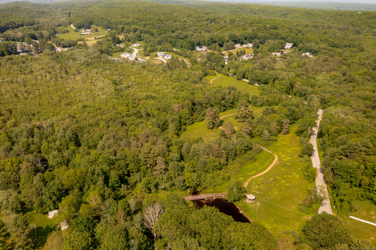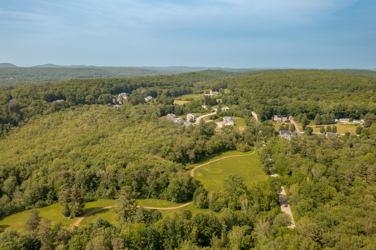More about this Property
If you are interested in more information or having a tour of this property with an experienced agent, please fill out this quick form and we will get back to you!
9 Benjamin Lane, Tolland CT 06084
Current Price: $469,900
 2 beds
2 beds  3 baths
3 baths  2152 sq. ft
2152 sq. ft
Last Update: 6/19/2025
Property Type: Single Family For Sale
Welcome to 9 Benjamin Lane, a beautifully maintained ranch home tucked away in the sought-after Village at Crystal Springs - a peaceful & private 55+ community designed for comfort & connection. With 2,152 square feet of thoughtfully designed living space, this home blends warmth, style, & functionality in all the right ways. Step inside to an open & inviting kitchen outfitted w/stainless SS, granite countertops, a tile backsplash, & a convenient layout that flows seamlessly into the dining area - perfect for everyday meals or entertaining. French doors lead to a bright & airy sunroom w/tile flooring, a ceiling fan, & walls of windows that let the light pour in. The great room features a soaring cathedral ceiling, cozy gas fireplace. The main level also features a serene primary suite w/a walk-in closet & a private bath, offering a quiet retreat at the end of the day. Hardwood floors stretch throughout the kitchen, formal dining room, & great room. Theres a 1/2 bath for guests, plus a laundry/mudroom that connects directly to the attached 2-car garage. Upstairs, youll find a spacious second bedroom, another full bath, & a versatile loft area - ideal for a home office, workout space, or cozy reading nook. Enjoy quiet mornings or sunny afternoons on your private back deck, or take a peaceful stroll along the walking trails that wind through the community. With central air, propane heat, & every detail carefully maintained, this home is truly move-in ready.
GPS Friendly
MLS #: 24101335
Style: Contemporary
Color:
Total Rooms:
Bedrooms: 2
Bathrooms: 3
Acres: 0
Year Built: 2007 (Public Records)
New Construction: No/Resale
Home Warranty Offered:
Property Tax: $8,884
Zoning: RDD
Mil Rate:
Assessed Value: $235,200
Potential Short Sale:
Square Footage: Estimated HEATED Sq.Ft. above grade is 2152; below grade sq feet total is ; total sq ft is 2152
| Appliances Incl.: | Oven/Range,Microwave,Refrigerator,Dishwasher,Washer,Dryer |
| Fireplaces: | 1 |
| Energy Features: | Fireplace Insert,Ridge Vents,Storm Doors,Thermopane Windows |
| Interior Features: | Auto Garage Door Opener,Cable - Available,Open Floor Plan |
| Energy Features: | Fireplace Insert,Ridge Vents,Storm Doors,Thermopane Windows |
| Basement Desc.: | Full,Unfinished,Storage,Interior Access,Walk-out,Concrete Floor,Full With Walk-Out |
| Exterior Siding: | Shingle |
| Exterior Features: | Deck,Gutters |
| Foundation: | Concrete |
| Roof: | Asphalt Shingle |
| Parking Spaces: | 2 |
| Garage/Parking Type: | Attached Garage |
| Swimming Pool: | 0 |
| Waterfront Feat.: | Not Applicable |
| Lot Description: | In Subdivision,Lightly Wooded,Level Lot,Professionally Landscaped |
| Nearby Amenities: | Golf Course,Lake,Library,Medical Facilities,Park,Playground/Tot Lot,Shopping/Mall |
| Occupied: | Owner |
HOA Fee Amount 489
HOA Fee Frequency: Monthly
Association Amenities: .
Association Fee Includes:
Hot Water System
Heat Type:
Fueled By: Hot Air.
Cooling: Central Air
Fuel Tank Location: In Ground
Water Service: Shared Well
Sewage System: Shared Septic
Elementary: Birch Grove
Intermediate: Tolland
Middle: Tolland
High School: Tolland
Current List Price: $469,900
Original List Price: $469,900
DOM: 3
Listing Date: 6/5/2025
Last Updated: 6/16/2025 2:47:25 PM
Expected Active Date: 6/12/2025
List Agent Name: Mark Riesbeck
List Office Name: Berkshire Hathaway NE Prop.
