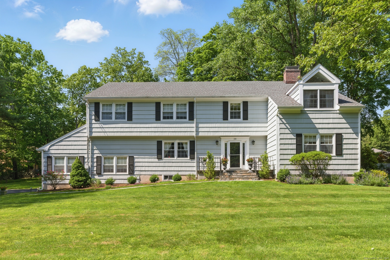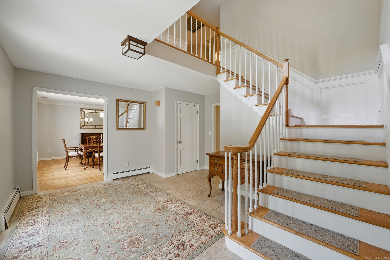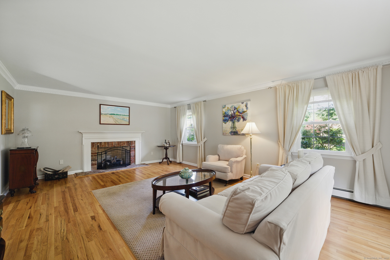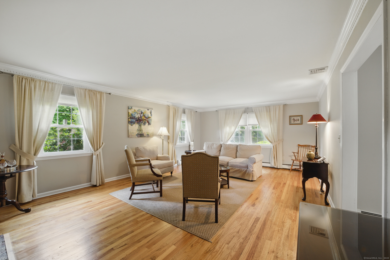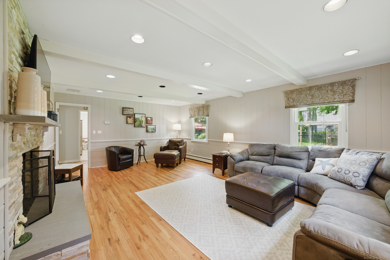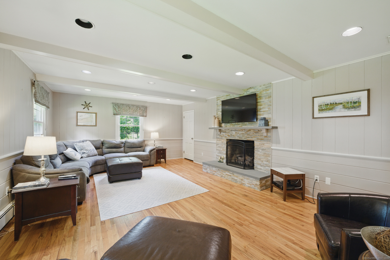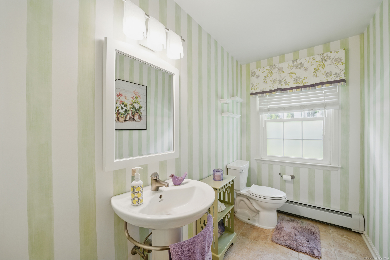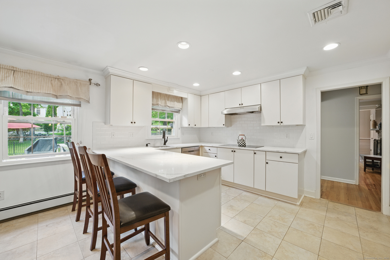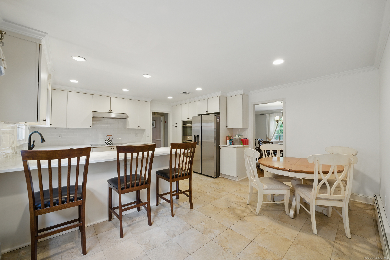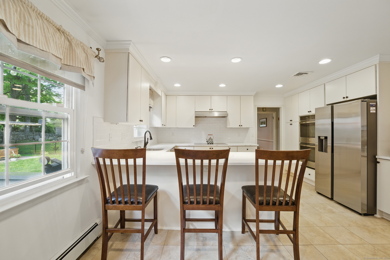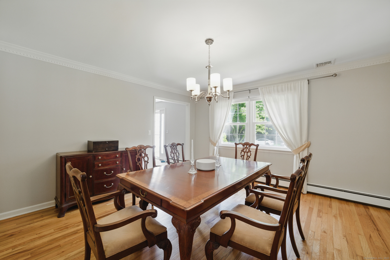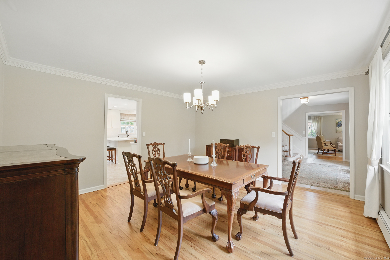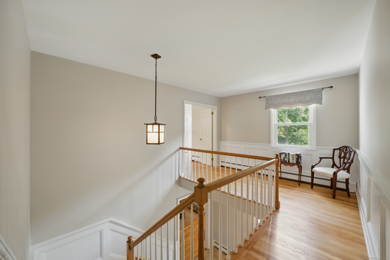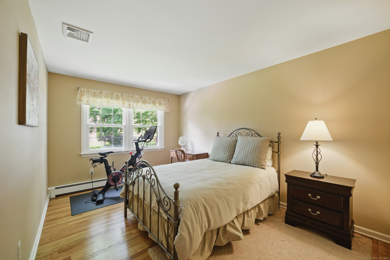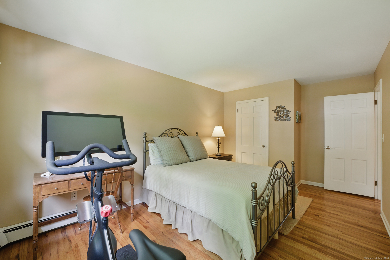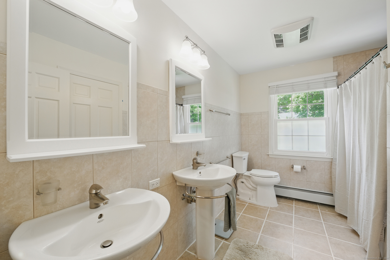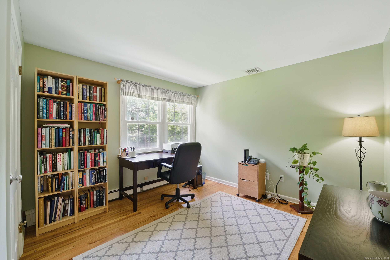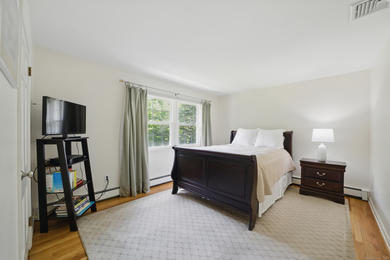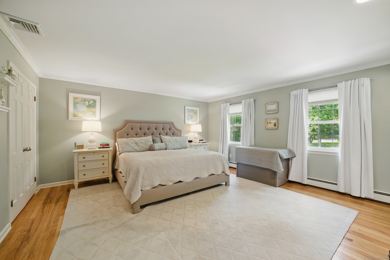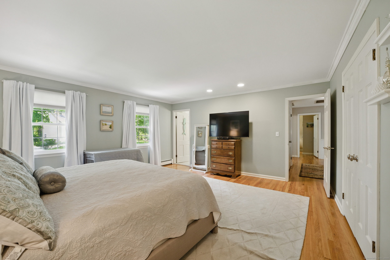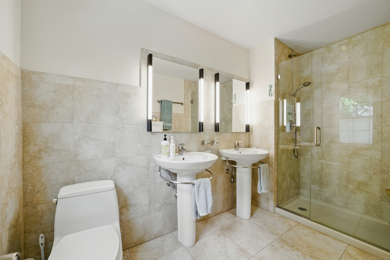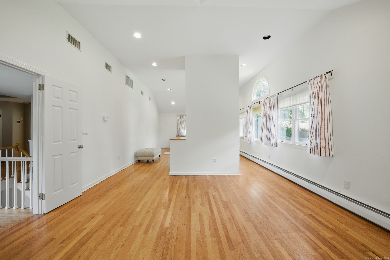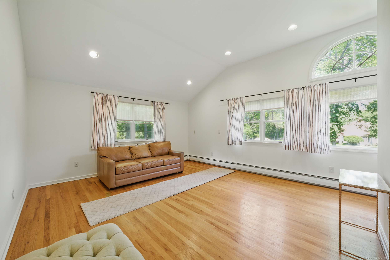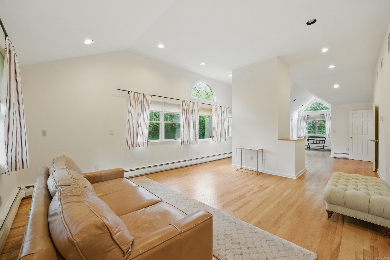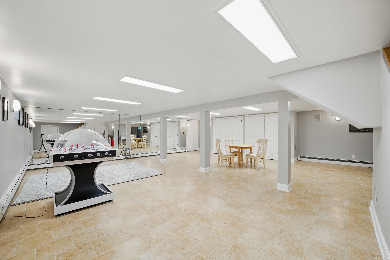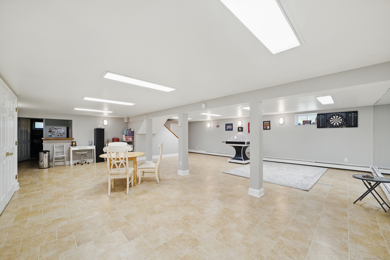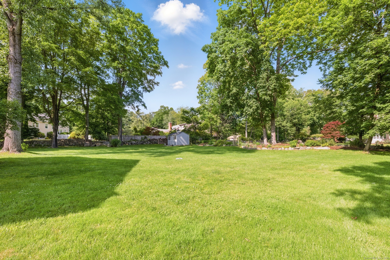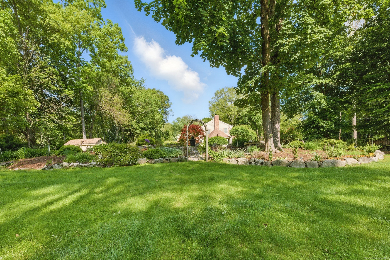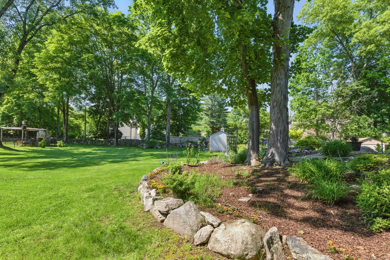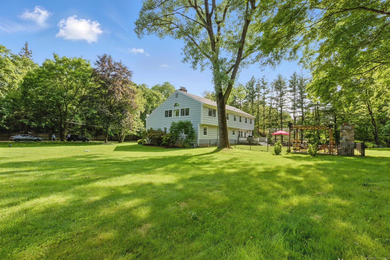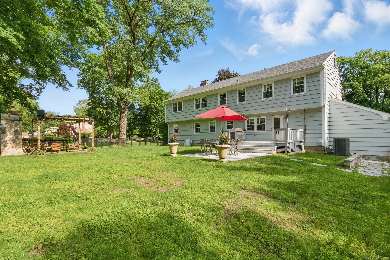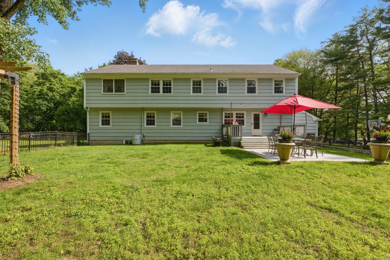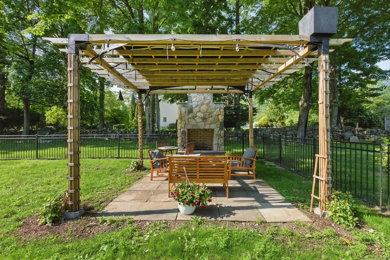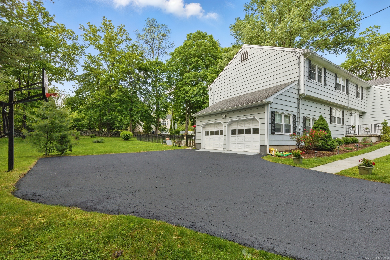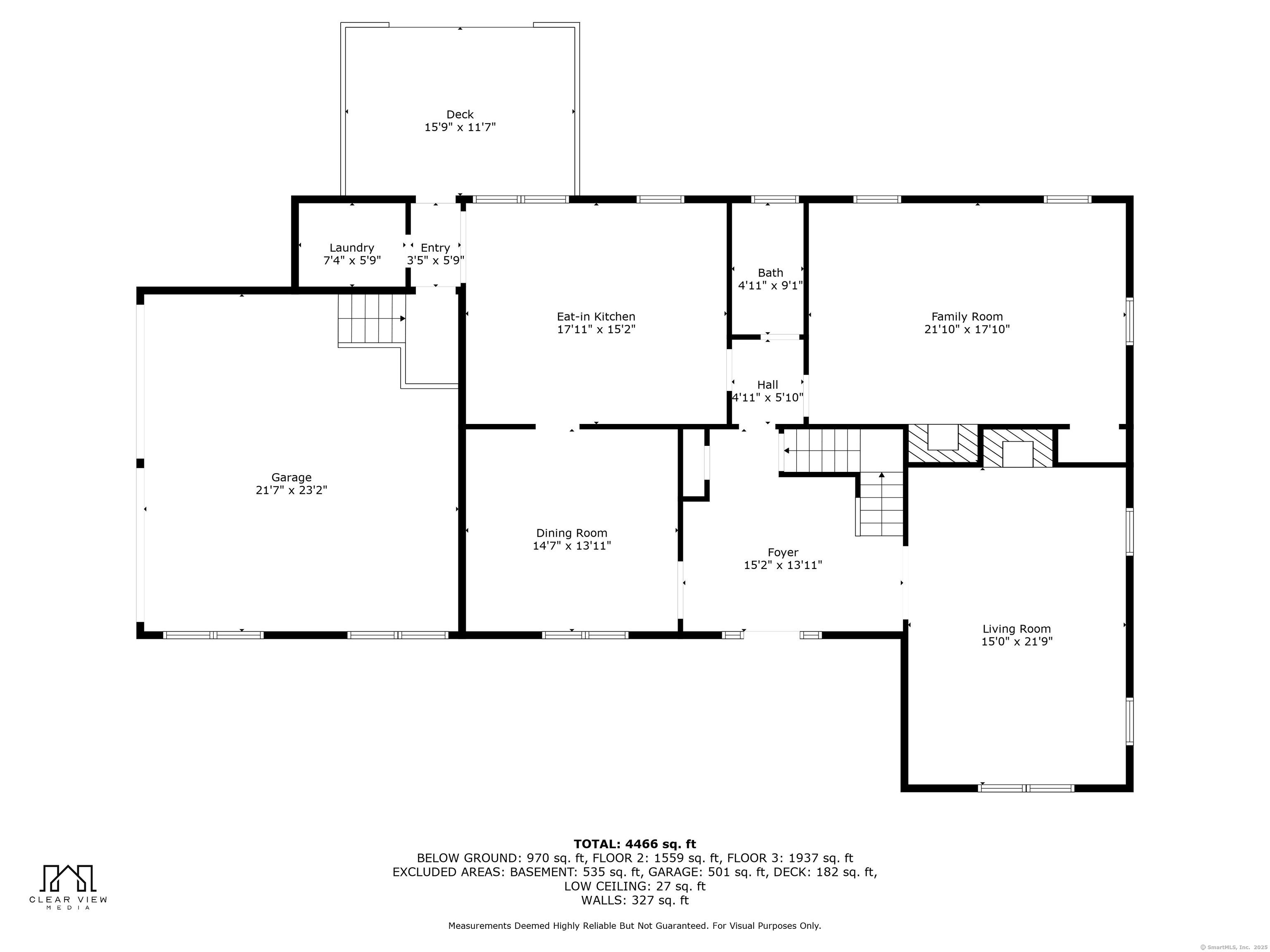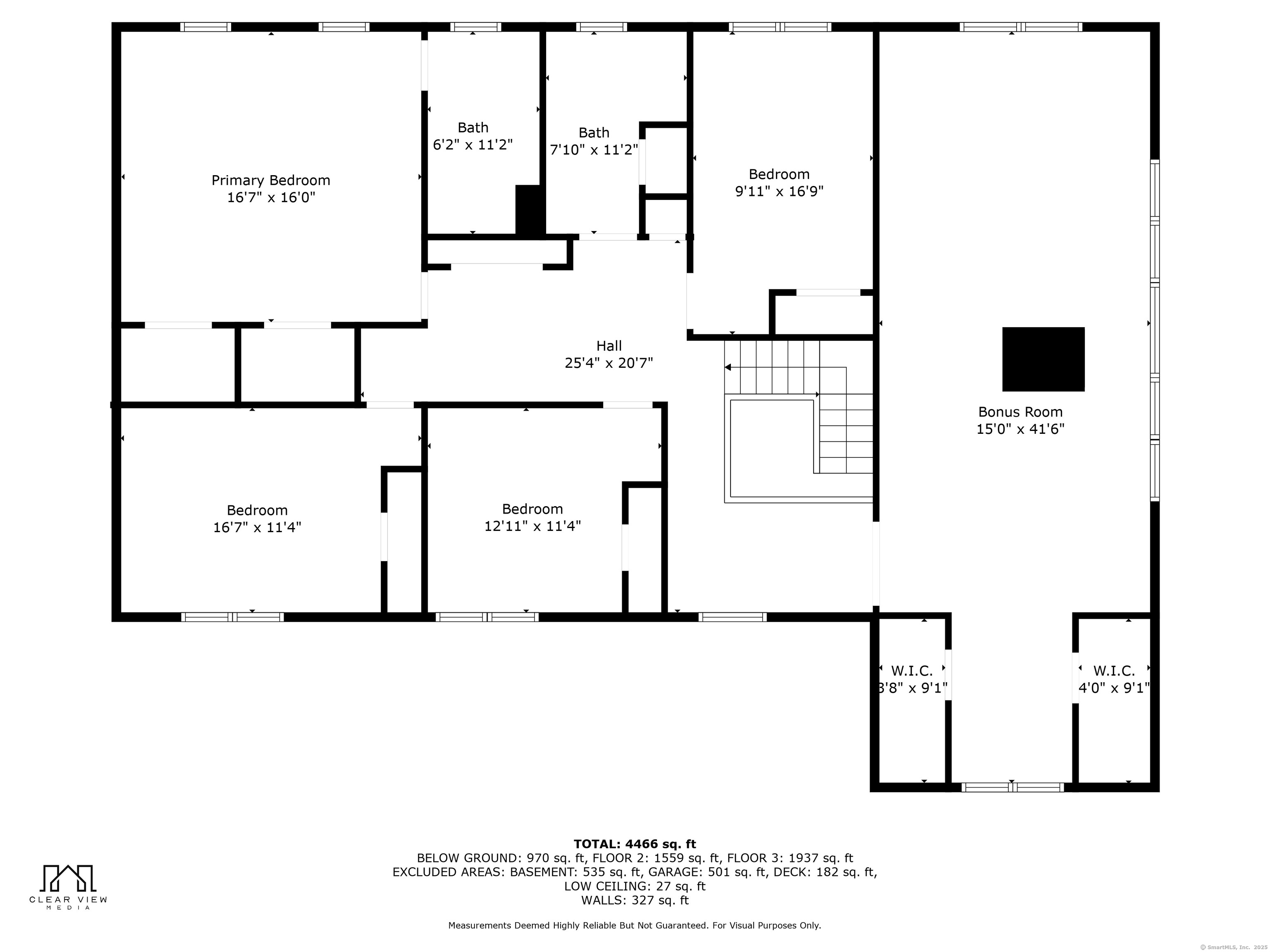More about this Property
If you are interested in more information or having a tour of this property with an experienced agent, please fill out this quick form and we will get back to you!
20 Winding Brook Lane, Stamford CT 06902
Current Price: $1,350,000
 4 beds
4 beds  3 baths
3 baths  4831 sq. ft
4831 sq. ft
Last Update: 6/20/2025
Property Type: Single Family For Sale
Set in Stamfords sought-after Westover neighborhood, this beautifully updated Colonial offers space, style, and comfort in a tranquil, tree-lined setting. A two-story foyer welcomes you into sunlit interiors with hardwood floors throughout. The living room and family room each feature a gas fireplace, creating warm, inviting spaces. The kitchen boasts abundant cabinetry, stainless steel appliances, and a bright breakfast area overlooking the private fenced backyard. A formal dining room just off the kitchen is perfect for hosting. The spacious primary suite includes generous closet space and a private bath with double vanity and walk-in shower. A large additional room upstairs provides flexible space-ideal as a playroom, office, or a 5th bedroom. The expansive finished lower level adds even more versatility. Complete with a two-car garage and close proximity to parks, trails, and local amenities, this home delivers comfort and convenience in a sought-after setting.
use gps
MLS #: 24101332
Style: Colonial
Color: Grey
Total Rooms:
Bedrooms: 4
Bathrooms: 3
Acres: 1
Year Built: 1969 (Public Records)
New Construction: No/Resale
Home Warranty Offered:
Property Tax: $16,836
Zoning: RA1
Mil Rate:
Assessed Value: $739,720
Potential Short Sale:
Square Footage: Estimated HEATED Sq.Ft. above grade is 4047; below grade sq feet total is 784; total sq ft is 4831
| Appliances Incl.: | Electric Cooktop,Wall Oven,Microwave,Refrigerator,Dishwasher,Washer,Dryer |
| Laundry Location & Info: | Main Level off the kitchen |
| Fireplaces: | 2 |
| Interior Features: | Security System |
| Basement Desc.: | Full,Heated,Fully Finished,Walk-out |
| Exterior Siding: | Shingle,Wood |
| Exterior Features: | Shed,Gazebo,Deck,Gutters,Garden Area,Lighting,Patio |
| Foundation: | Concrete |
| Roof: | Asphalt Shingle |
| Parking Spaces: | 2 |
| Driveway Type: | Private,Paved |
| Garage/Parking Type: | Attached Garage,Paved,Driveway |
| Swimming Pool: | 0 |
| Waterfront Feat.: | Beach Rights |
| Lot Description: | Fence - Partial,Level Lot,Professionally Landscaped |
| Nearby Amenities: | Golf Course,Health Club,Park,Playground/Tot Lot,Public Rec Facilities,Public Transportation,Shopping/Mall,Tennis Courts |
| In Flood Zone: | 0 |
| Occupied: | Owner |
Hot Water System
Heat Type:
Fueled By: Baseboard,Hot Water.
Cooling: Central Air
Fuel Tank Location: In Basement
Water Service: Private Well
Sewage System: Septic
Elementary: Roxbury
Intermediate:
Middle: Cloonan
High School: Westhill
Current List Price: $1,350,000
Original List Price: $1,350,000
DOM: 15
Listing Date: 6/4/2025
Last Updated: 6/5/2025 4:05:03 AM
Expected Active Date: 6/5/2025
List Agent Name: Chris Carozza
List Office Name: RE/MAX Right Choice
