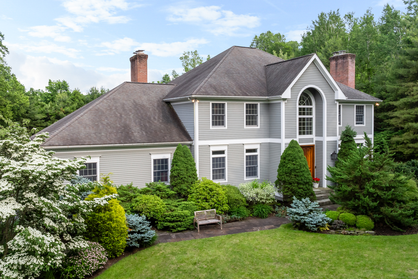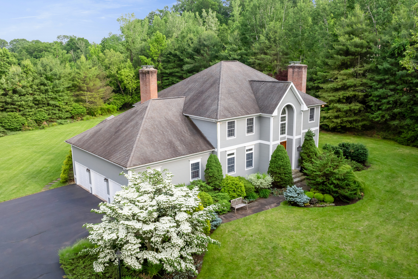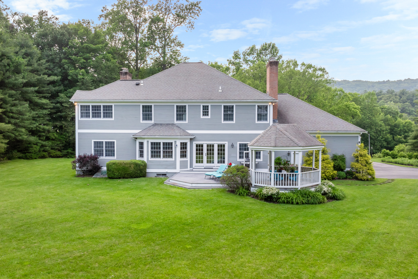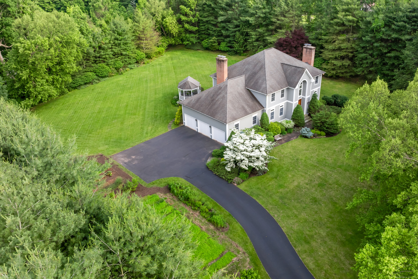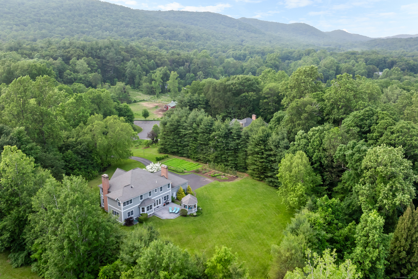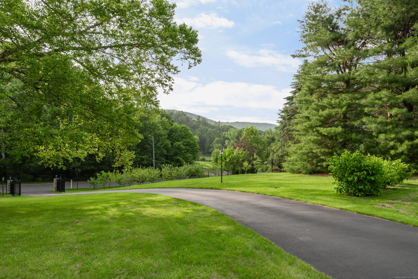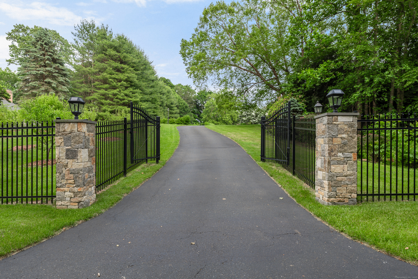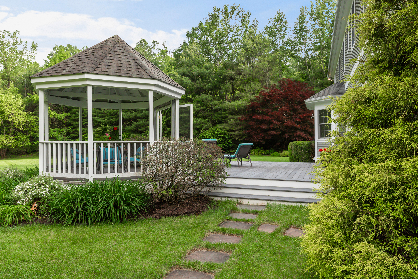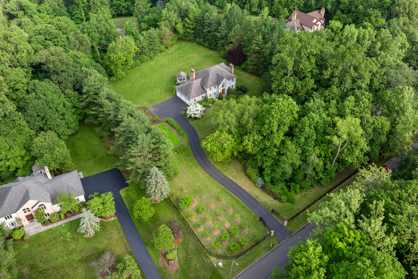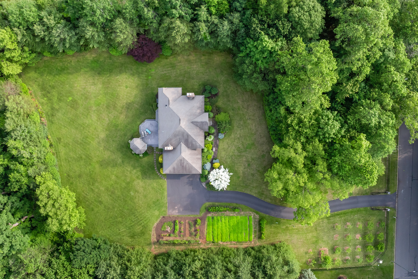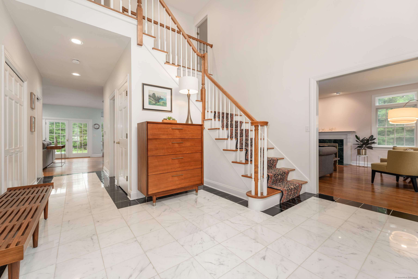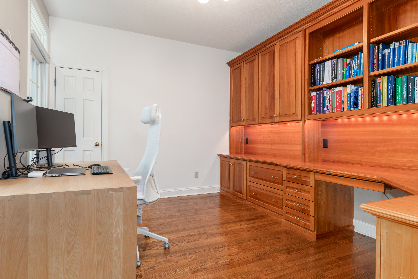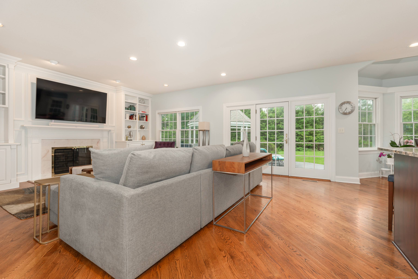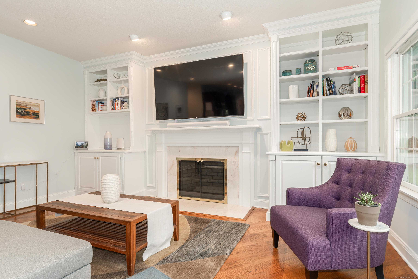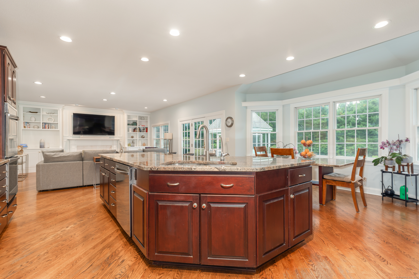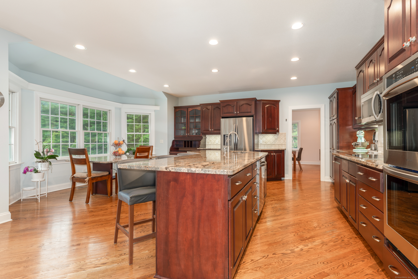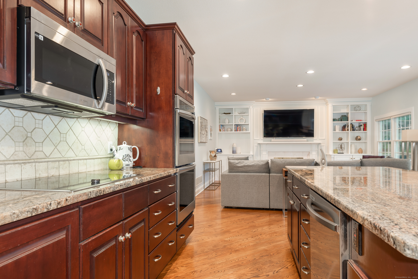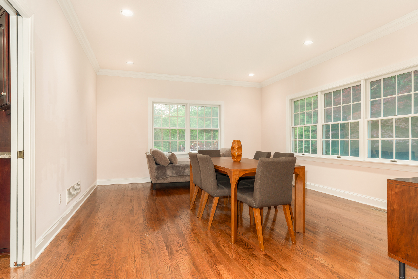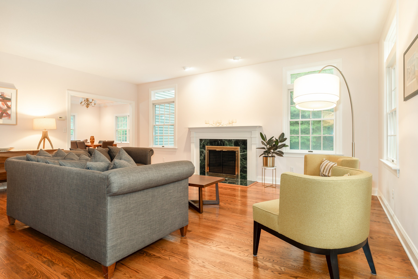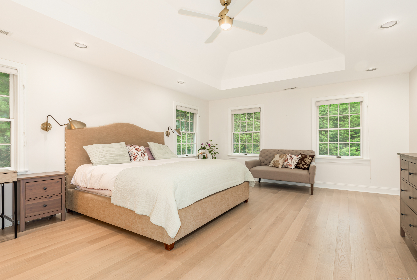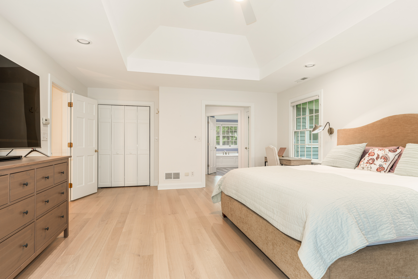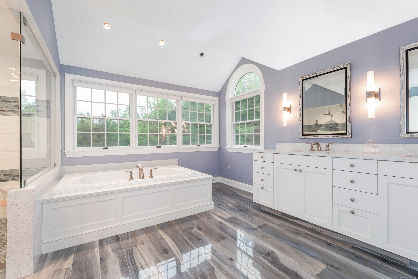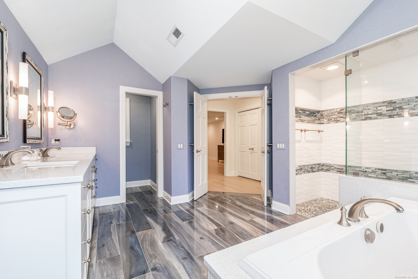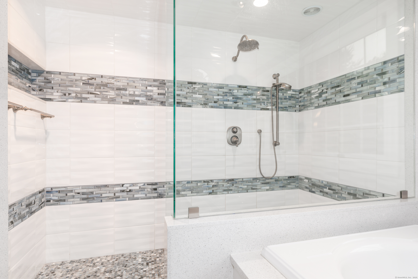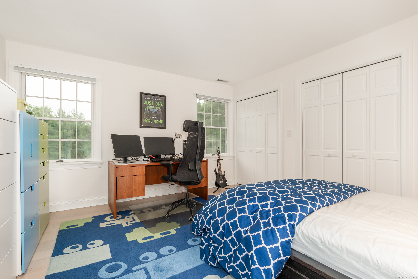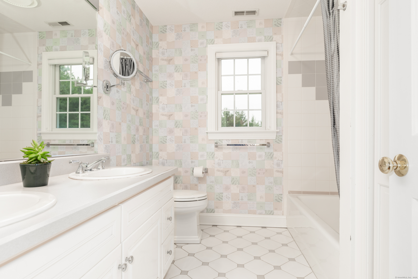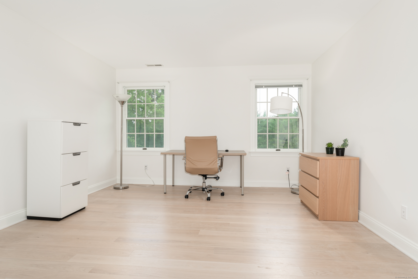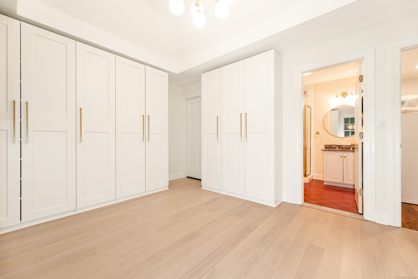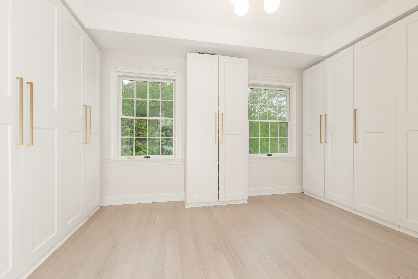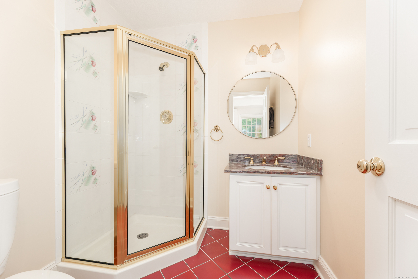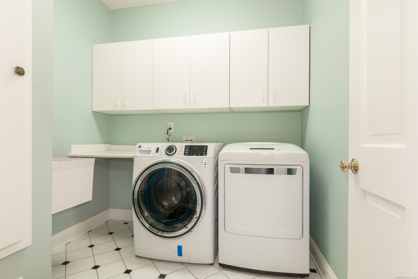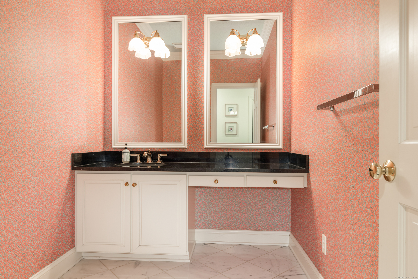More about this Property
If you are interested in more information or having a tour of this property with an experienced agent, please fill out this quick form and we will get back to you!
3 Mountaincrest Drive, Cheshire CT 06410
Current Price: $1,250,000
 4 beds
4 beds  5 baths
5 baths  4121 sq. ft
4121 sq. ft
Last Update: 6/21/2025
Property Type: Single Family For Sale
** Highest and best by Monday, June 16th at 7 pm. Custom built 4 bedroom 3 full & 2 half bathroom gracious 4,121 sq ft Colonial set on park-like grounds. From the impressive estate fencing & gated entrance, the sweeping driveway, & the serene, professionally landscaped 2.04 acres this house is designed to impress. A soaring, two story, vaulted foyer with Italian marble & Palladian window that captures the golden evening light welcomes your guests. The kitchen is the sophisticated heart of this home w/an oversized island of imported granite, a wall of windows to enjoy your park-like grounds & open floor plan to include a family room complete w/ fireplace & built ins. It opens to a huge dining room & genteel living room both w/ hardwood floors & w/ a marble-surrounded fireplace in the living room. Take care of all professional items in the private office w/ French doors & floor to ceiling built ins. 9 ft ceilings on the main floor adds to the sense of volume & space. Upstairs has a Nordic feel w/ engineered white oak hardwood in the bedrooms. The primary suite is a restful oasis. The primary bathroom features an oversized shower & deep relaxation jacuzzi, complimented by the wall of windows which w/ the privacy of the lot offers a spa like experience in your own home. The primary bedroom features a tray ceiling, so many closets you may never fill them all, & breath-taking views
Two full guest baths serve 3 large bedrooms, & the 4th bedroom has direct access to the attic above the 3 car garage making it a perfect location for a potential in-law or au pair suite. The grounds are a marvel w/ an organic garden area, fruit trees and pine trees throughout. Practicalities include 2 wells-one for irrigation, one for the house- as well as ample room for an inground pool. Stately, sophisticated, peaceful AND comfortable. Come visit !
Bethany mountain road to Mountaincrest. GPS friendly
MLS #: 24101316
Style: Colonial
Color: Grey
Total Rooms:
Bedrooms: 4
Bathrooms: 5
Acres: 2.04
Year Built: 1992 (Public Records)
New Construction: No/Resale
Home Warranty Offered:
Property Tax: $17,238
Zoning: R-80
Mil Rate:
Assessed Value: $627,760
Potential Short Sale:
Square Footage: Estimated HEATED Sq.Ft. above grade is 4121; below grade sq feet total is ; total sq ft is 4121
| Appliances Incl.: | Cook Top,Wall Oven,Refrigerator,Dishwasher,Washer,Electric Dryer |
| Laundry Location & Info: | Main Level Main |
| Fireplaces: | 2 |
| Energy Features: | Generator Ready |
| Interior Features: | Auto Garage Door Opener,Cable - Available,Open Floor Plan |
| Energy Features: | Generator Ready |
| Basement Desc.: | Full,Interior Access,Full With Hatchway |
| Exterior Siding: | Clapboard,Cedar |
| Exterior Features: | Underground Utilities,Fruit Trees,Gazebo,Deck,Garden Area,French Doors,Underground Sprinkler |
| Foundation: | Concrete |
| Roof: | Asphalt Shingle |
| Parking Spaces: | 3 |
| Driveway Type: | Private,Paved,Asphalt |
| Garage/Parking Type: | Attached Garage,Paved,Driveway |
| Swimming Pool: | 0 |
| Waterfront Feat.: | Not Applicable |
| Lot Description: | Lightly Wooded,Level Lot |
| In Flood Zone: | 0 |
| Occupied: | Owner |
Hot Water System
Heat Type:
Fueled By: Hot Air.
Cooling: Central Air
Fuel Tank Location: In Basement
Water Service: Private Well
Sewage System: Septic
Elementary: Norton
Intermediate:
Middle: Dodd
High School: Cheshire
Current List Price: $1,250,000
Original List Price: $1,250,000
DOM: 11
Listing Date: 6/7/2025
Last Updated: 6/19/2025 6:40:39 PM
Expected Active Date: 6/10/2025
List Agent Name: Sarah Hull
List Office Name: Coldwell Banker Realty
