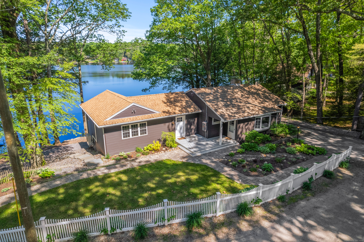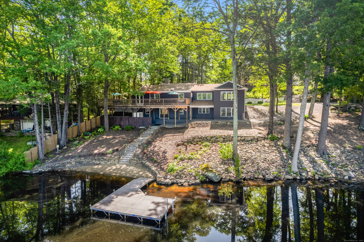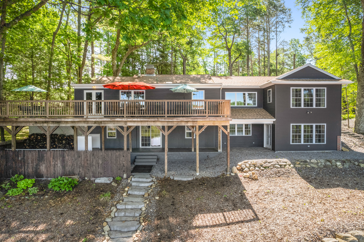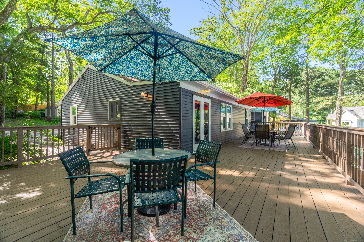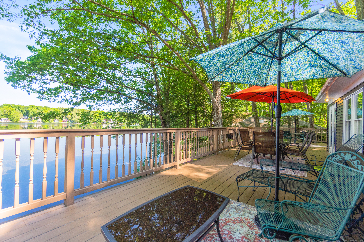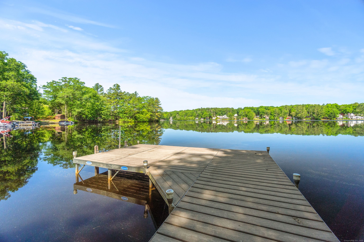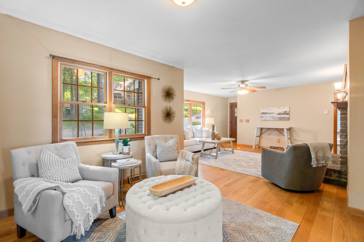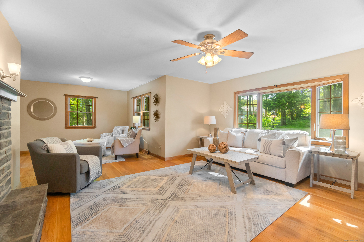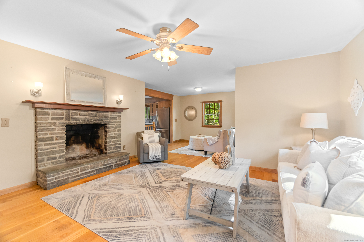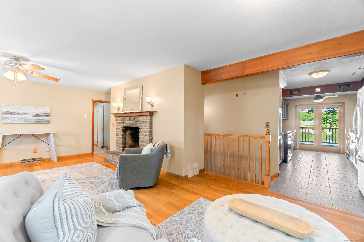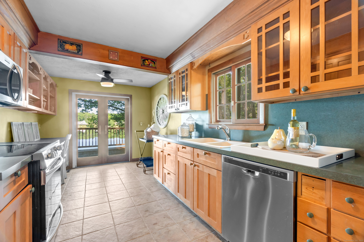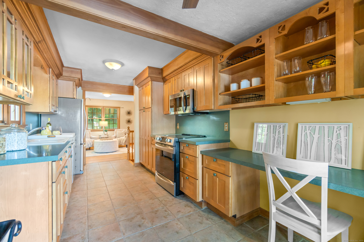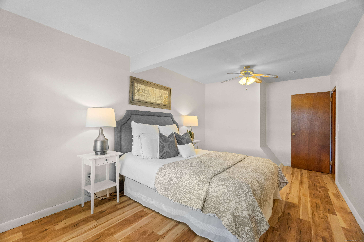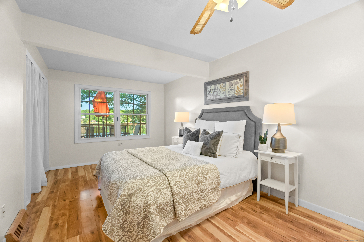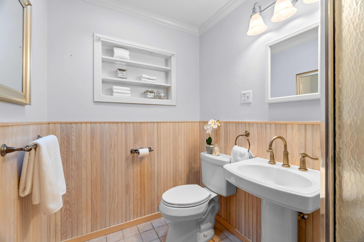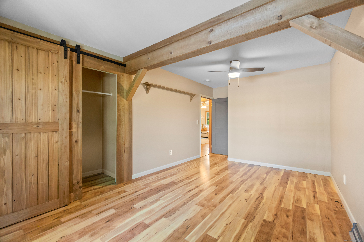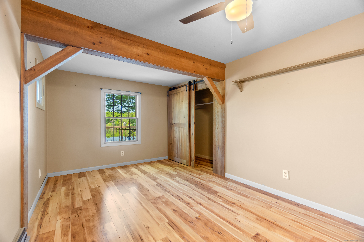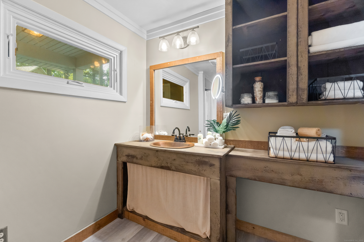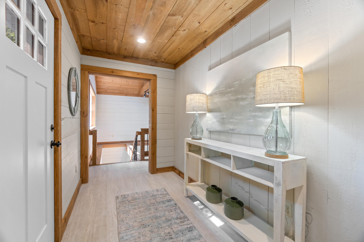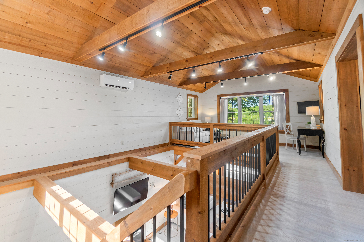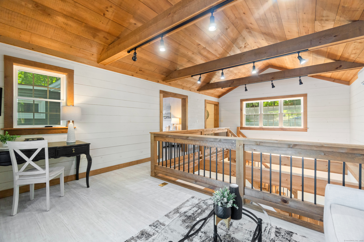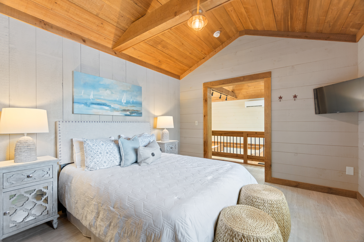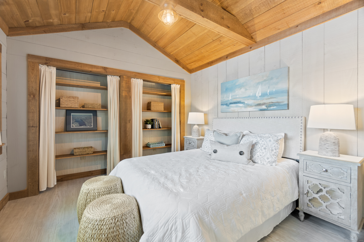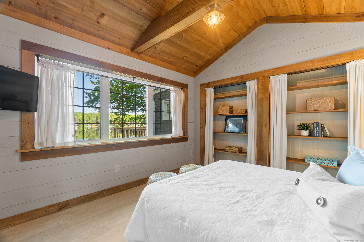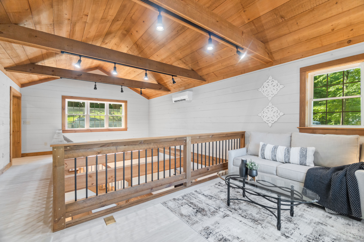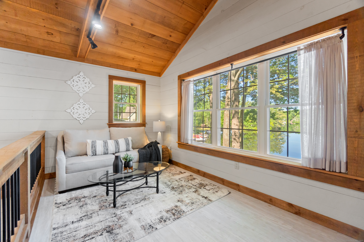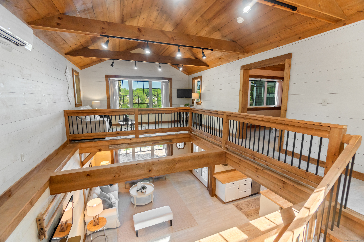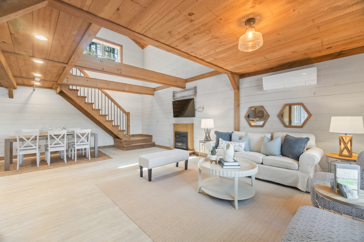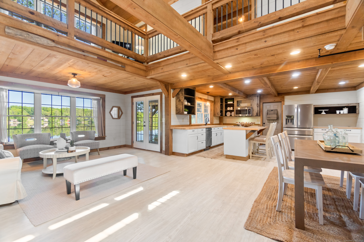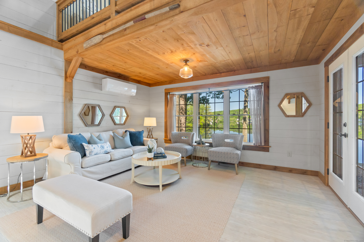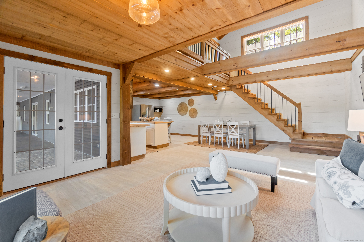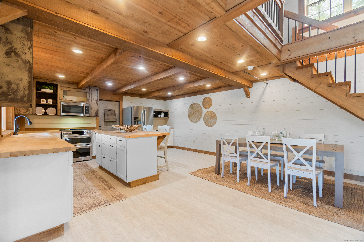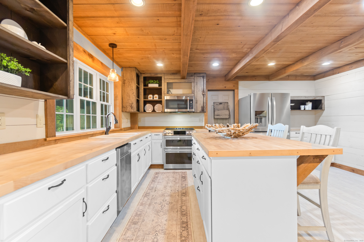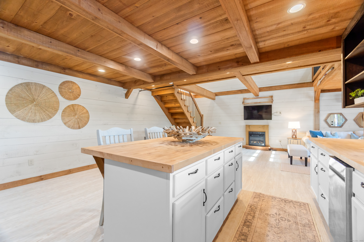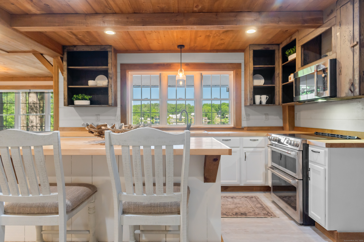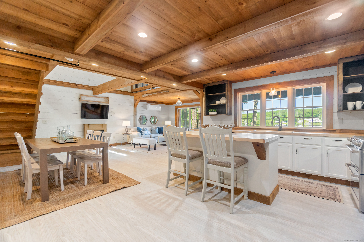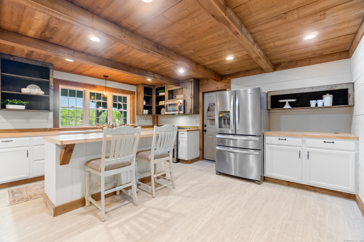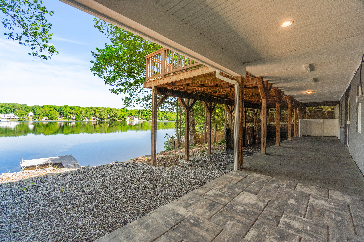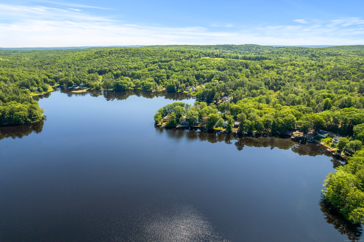More about this Property
If you are interested in more information or having a tour of this property with an experienced agent, please fill out this quick form and we will get back to you!
123 Laurel Hill Drive, Woodstock CT 06282
Current Price: $695,000
 3 beds
3 beds  2 baths
2 baths  1944 sq. ft
1944 sq. ft
Last Update: 7/18/2025
Property Type: Single Family For Sale
Welcome to this one-of-a-kind lakefront retreat on beautiful Lake Bungee! Set on a double lot, this 3,372 sq ft home offers a rare combination of space, charm, and breathtaking views. With 3 bedrooms, 2 full bathrooms, and a layout designed for both relaxation and flexibility, this property is perfect as a year-round residence or a luxurious getaway. The original portion of the home features 2 bedrooms, a full bath, and a classic kitchen that opens directly onto a sprawling deck-perfect for enjoying morning coffee or sunset dinners with panoramic views of the lake. The warm and inviting living/dining room boasts a stunning fireplace, creating the perfect setting for cozy gatherings. Down the hall, discover an impressive addition that elevates the home with architectural character and rustic elegance. This wing includes a spacious bedroom, a full bathroom, and an airy loft ideal for a home office or study. The open-concept living and dining area features dramatic exposed beams, soaring ceilings, and detailed woodwork, all centered around a beautifully designed kitchen. Sliding doors lead out to a generous stone patio, seamlessly blending indoor and outdoor living. With two separate driveways, entrances, and laundry areas, this property offers exceptional versatility for customization and immense potential. Whether youre looking to boat, entertain, or simply unwind by the water, this rare Lake Bungee gem is absolute paradise!
Additional Notes: Septic system installed in 2011, reserve septic plans already approved for the future. Well pump, furnace/fireplace chimney sleeves, and dock - all less than 5 years old. New steps & beach in 2023. Lake Bungee Special Tax District: Two payments a year, total in 2024 was $1,631.42. **Back on market, buyers got cold feet, never made it to inspections**
Per GPS
MLS #: 24101302
Style: Ranch
Color:
Total Rooms:
Bedrooms: 3
Bathrooms: 2
Acres: 0.4
Year Built: 1958 (Public Records)
New Construction: No/Resale
Home Warranty Offered:
Property Tax: $8,101
Zoning: 0
Mil Rate:
Assessed Value: $351,600
Potential Short Sale:
Square Footage: Estimated HEATED Sq.Ft. above grade is 1944; below grade sq feet total is ; total sq ft is 1944
| Appliances Incl.: | Oven/Range,Refrigerator,Dishwasher,Washer,Dryer |
| Laundry Location & Info: | Lower Level,Main Level 1 upstairs & 1 downstairs |
| Fireplaces: | 1 |
| Basement Desc.: | Full,Heated,Cooled,Partially Finished,Walk-out |
| Exterior Siding: | Vinyl Siding |
| Exterior Features: | Deck,Patio |
| Foundation: | Concrete |
| Roof: | Asphalt Shingle |
| Parking Spaces: | 0 |
| Driveway Type: | Gravel |
| Garage/Parking Type: | None,Off Street Parking,Driveway |
| Swimming Pool: | 0 |
| Waterfront Feat.: | Lake,Beach Rights,Association Required |
| Lot Description: | Water View |
| In Flood Zone: | 0 |
| Occupied: | Vacant |
Hot Water System
Heat Type:
Fueled By: Hot Air.
Cooling: Split System
Fuel Tank Location: In Basement
Water Service: Private Well
Sewage System: Septic
Elementary: Per Board of Ed
Intermediate:
Middle:
High School: Per Board of Ed
Current List Price: $695,000
Original List Price: $799,900
DOM: 23
Listing Date: 6/4/2025
Last Updated: 7/7/2025 9:54:04 PM
Expected Active Date: 6/6/2025
List Agent Name: Christopher Farrell
List Office Name: Carbutti & Co., Realtors
