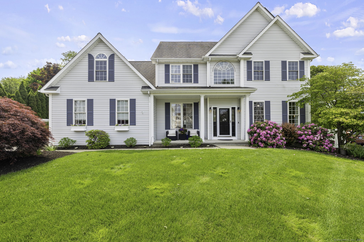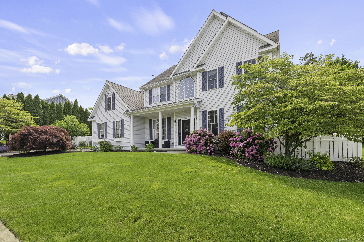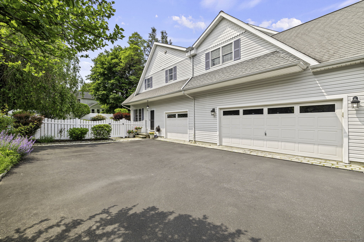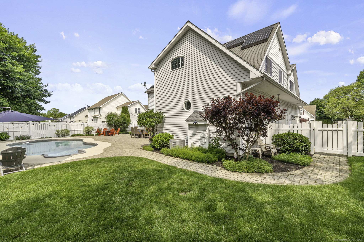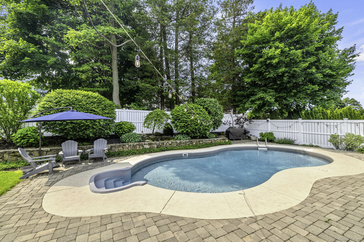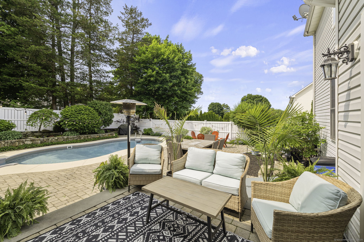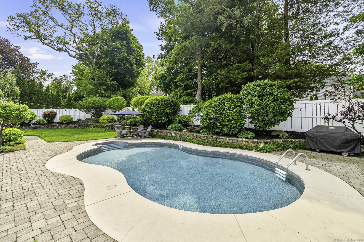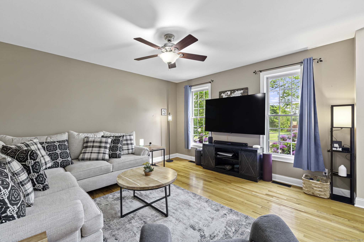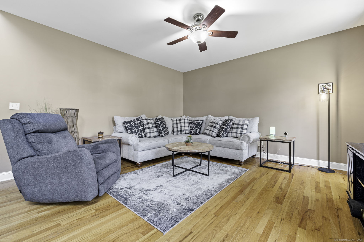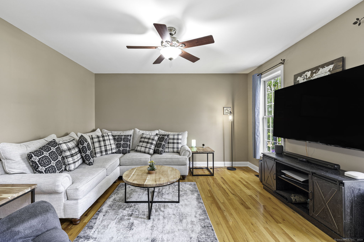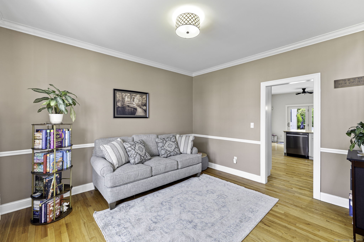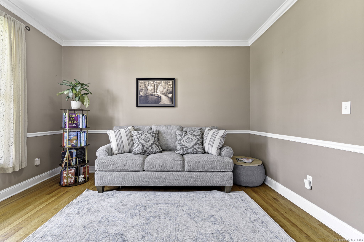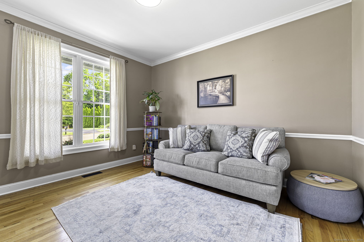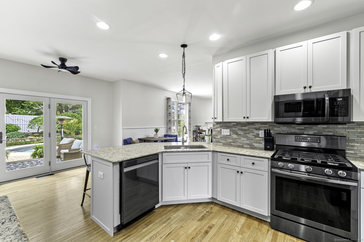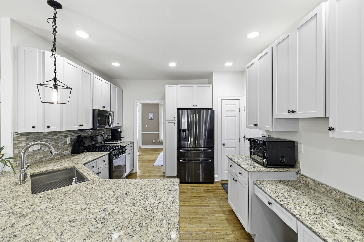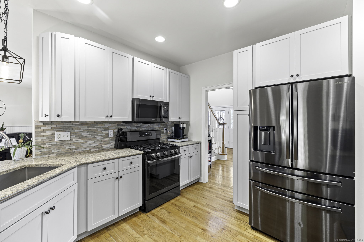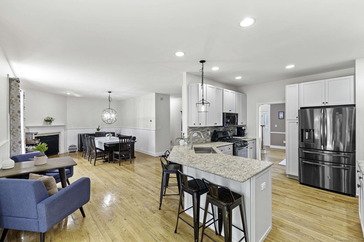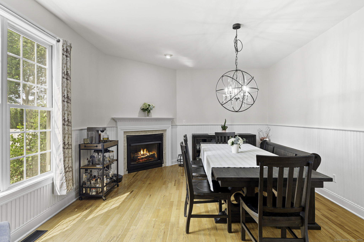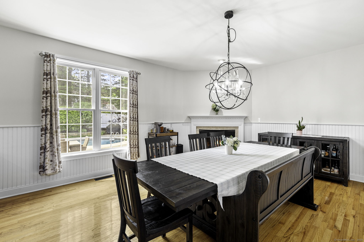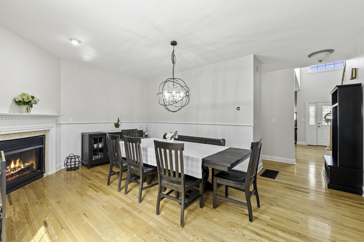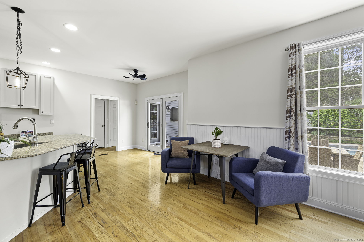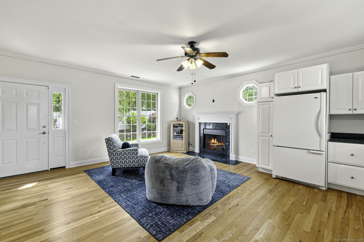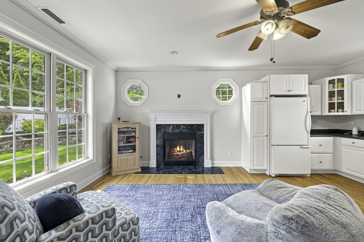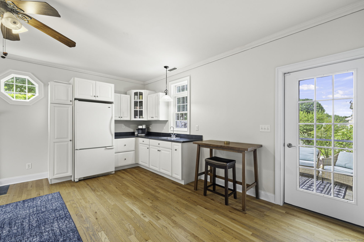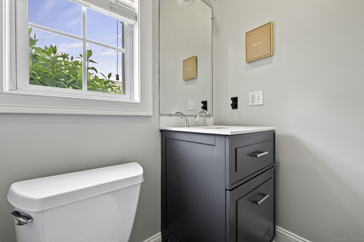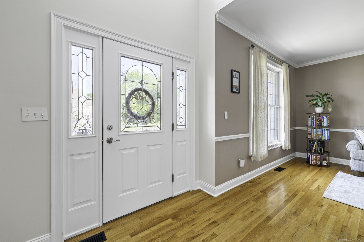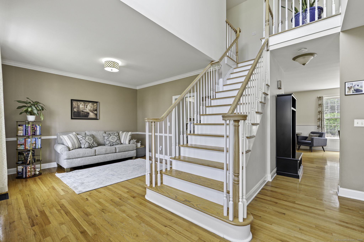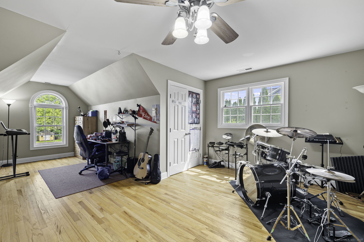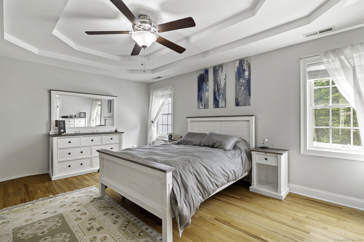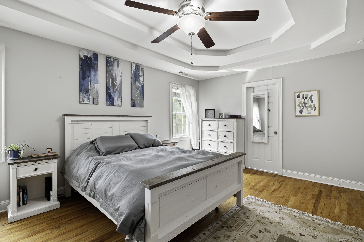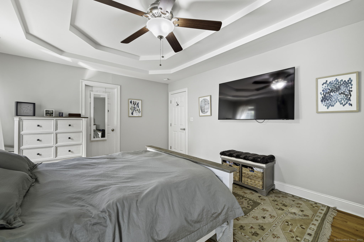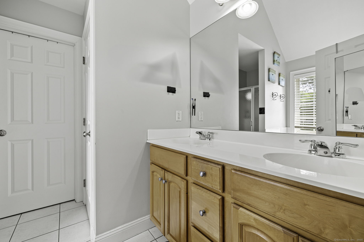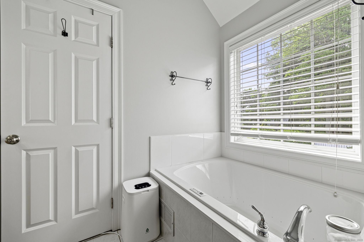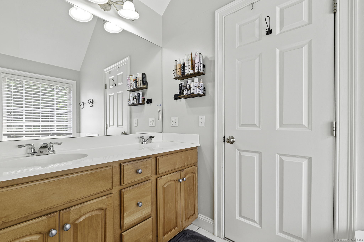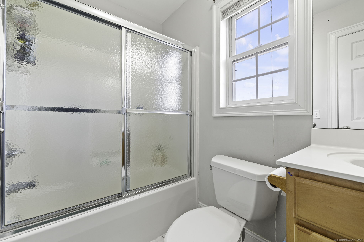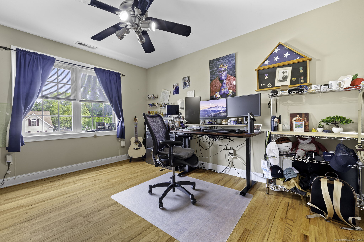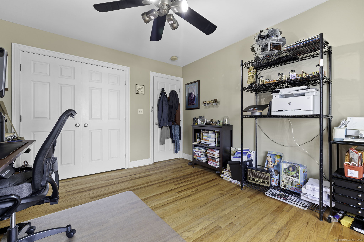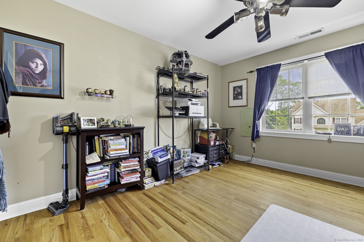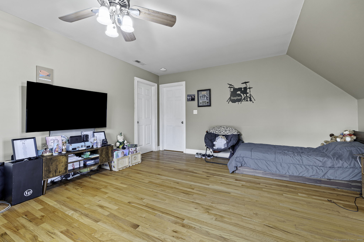More about this Property
If you are interested in more information or having a tour of this property with an experienced agent, please fill out this quick form and we will get back to you!
55 Perry Lane, Stratford CT 06614
Current Price: $899,900
 5 beds
5 beds  4 baths
4 baths  3552 sq. ft
3552 sq. ft
Last Update: 6/22/2025
Property Type: Single Family For Sale
Discover the perfect blend of elegance and comfort in Stratfords desirable Oronoque West neighborhood. This meticulously maintained 5-bedroom, 3.5-bath Colonial has an additional In-Law/Apt set up with a separate entrance and features an open floor plan with gleaming hardwood floors, a recently updated gourmet kitchen with stainless steel appliances and granite counters, and a spacious family room with a gas fireplace. The modern primary suite includes a walk-in closet and spa-like bath. Three additional bedrooms and two full bathrooms complete the second floor. Two laundry rooms on the second floor for added benefit to In-Law/Apt. Energy-efficient solar panels (owned, not leased), a new roof and siding, and a retractable SunSetter awning elevate both value and comfort. Set on a beautifully landscaped lot with a private backyard pool oasis. This home is ideal for entertaining and everyday living. Close to schools, parks, and major highways-dont miss this rare opportunity with an In-Law/Apt. This property will not last long.....Dont wait to see it.
use GPS
MLS #: 24101297
Style: Colonial
Color: Grey
Total Rooms:
Bedrooms: 5
Bathrooms: 4
Acres: 0.29
Year Built: 2001 (Public Records)
New Construction: No/Resale
Home Warranty Offered:
Property Tax: $15,964
Zoning: RS-3
Mil Rate:
Assessed Value: $397,110
Potential Short Sale:
Square Footage: Estimated HEATED Sq.Ft. above grade is 3552; below grade sq feet total is ; total sq ft is 3552
| Appliances Incl.: | Gas Cooktop,Oven/Range,Refrigerator,Freezer,Dishwasher,Washer,Dryer |
| Laundry Location & Info: | Upper Level Two Laundry Rooms on Second Floor. |
| Fireplaces: | 2 |
| Energy Features: | Active Solar,Generator Ready |
| Energy Features: | Active Solar,Generator Ready |
| Basement Desc.: | Full,Unfinished |
| Exterior Siding: | Vinyl Siding |
| Foundation: | Concrete |
| Roof: | Asphalt Shingle |
| Parking Spaces: | 3 |
| Garage/Parking Type: | Attached Garage |
| Swimming Pool: | 1 |
| Waterfront Feat.: | Not Applicable |
| Lot Description: | Level Lot,On Cul-De-Sac |
| Occupied: | Owner |
Hot Water System
Heat Type:
Fueled By: Hot Air.
Cooling: Central Air
Fuel Tank Location:
Water Service: Public Water Connected
Sewage System: Public Sewer Connected
Elementary: Per Board of Ed
Intermediate:
Middle:
High School: Per Board of Ed
Current List Price: $899,900
Original List Price: $899,900
DOM: 17
Listing Date: 6/5/2025
Last Updated: 6/5/2025 10:55:32 AM
List Agent Name: Frank Fonteyn
List Office Name: Prestige Realty Group
