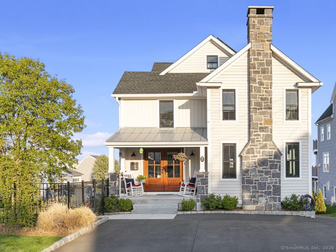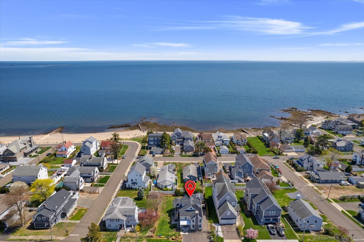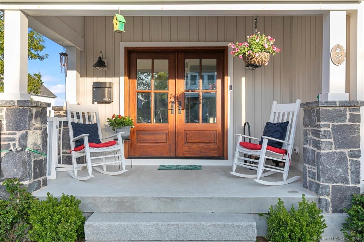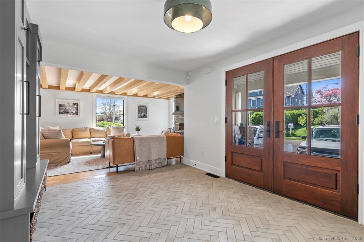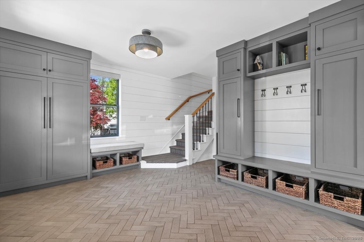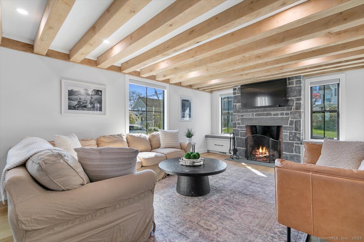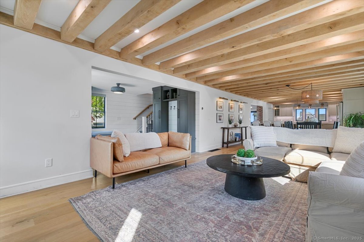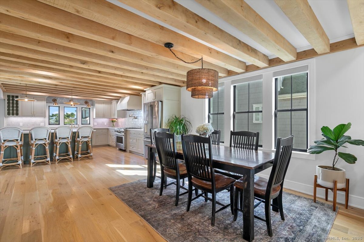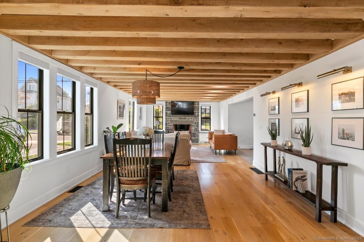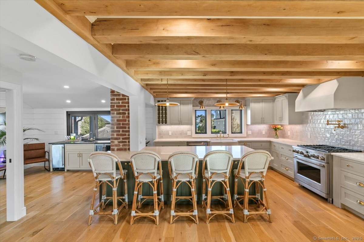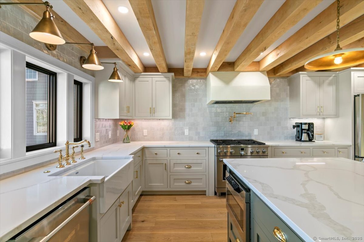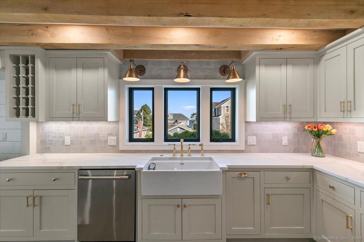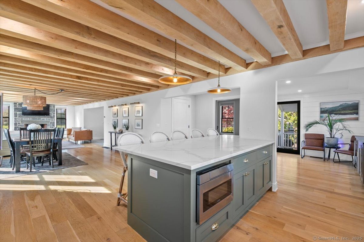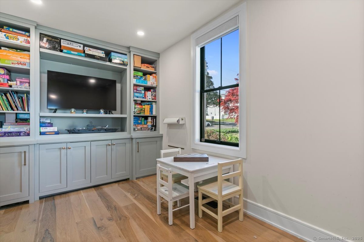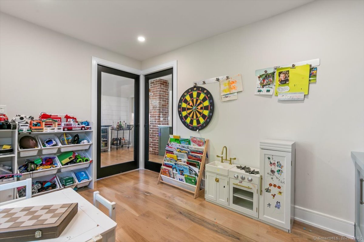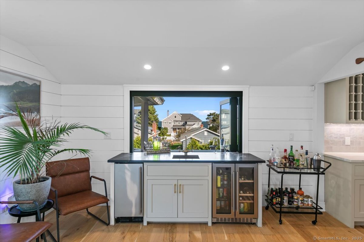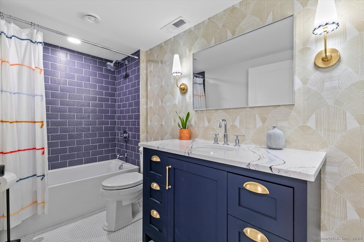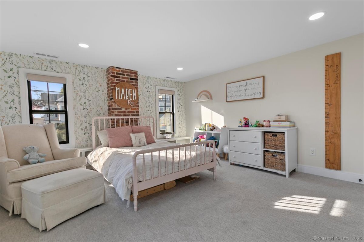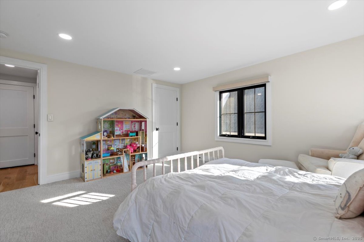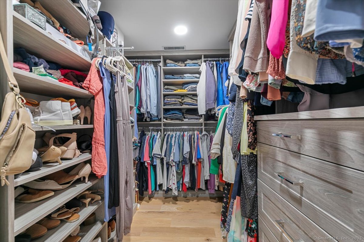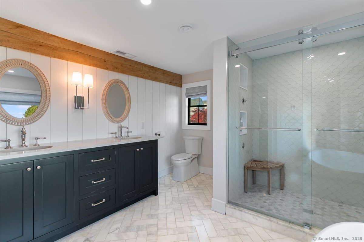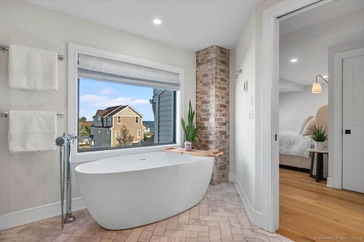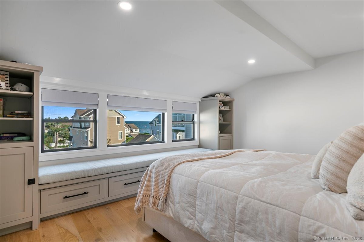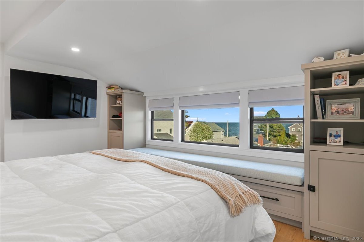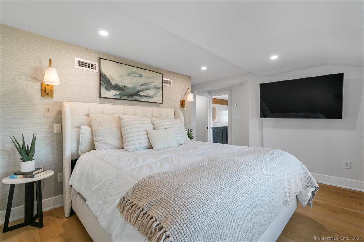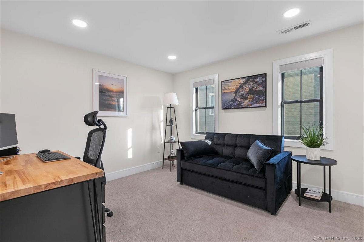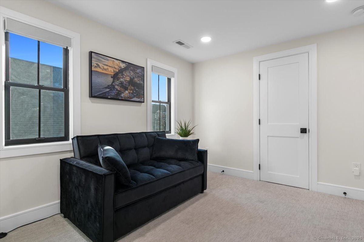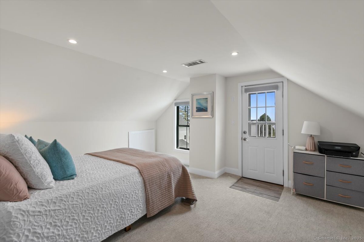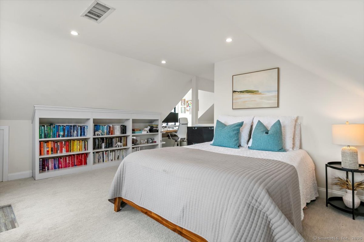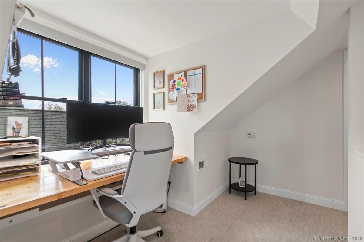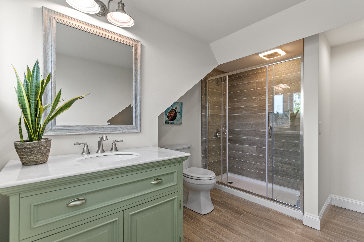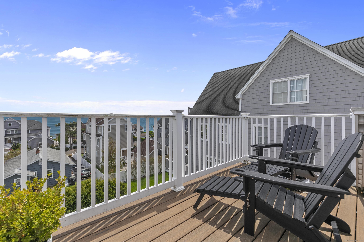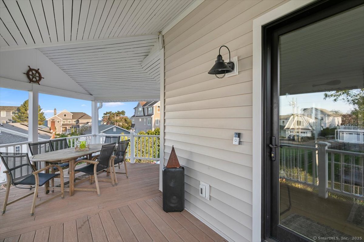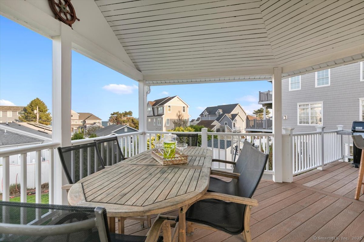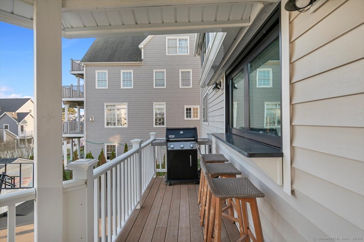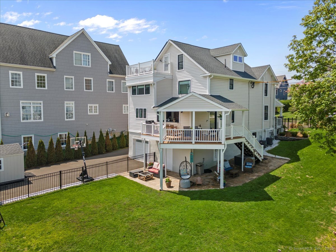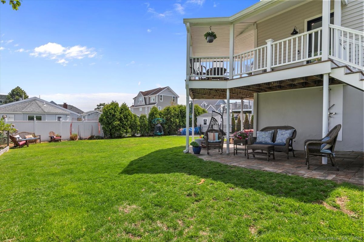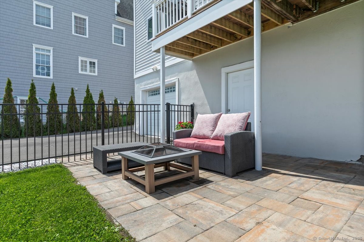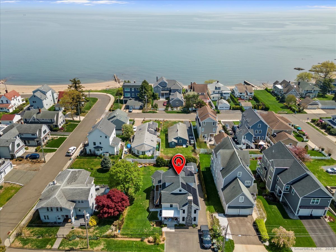More about this Property
If you are interested in more information or having a tour of this property with an experienced agent, please fill out this quick form and we will get back to you!
87 Hawley Avenue, Milford CT 06460
Current Price: $1,499,999
 4 beds
4 beds  4 baths
4 baths  2935 sq. ft
2935 sq. ft
Last Update: 6/26/2025
Property Type: Single Family For Sale
Welcome to Woodmont! Enjoy breathtaking water views from almost every room! Step into your personal paradise with this exquisite coastal dream house designed by Meredith Huck of House of Huck, specializing in casual elegant coastal homes. Youll be welcomed by the inviting front porch perfect for your porch rockers, the custom double door entry ushers you into an expansive entry foyer and beyond to a fabulous open main level with a nicely sized Living Area with custom window seats and fireplace, an expandable Dining Room for intimate as well as large gatherings, and an impressive gourmet kitchen inclusive of a large 5 person island/breakfast bar, quartz countertops, a 6 burner gas stove with a plaster hood/fan, tile backsplash, and a wet bar with a bi-fold window for in-door/outdoor entertaining, and a walk-in pantry with electrical for your larger appliances. All accented with gorgeous beamed ceilings and wide plank flooring. Completing the main level is an office/playroom and nicely appointed Powder Room. Four Bedrooms on the second level include an enviable Primary Suite with Water views, built-ins, a spa inspired bath with free standing tub and a large custom tile shower, and a large customized walk-in closet. Three other generously sized bedrooms and full bath round out the 2nd floor. A loft style bedroom suite on the third floor is a perfect guest/nanny suite and includes a full bath, walk-in closet, and a balcony with breathtaking water views. An unfinished walk-out
lower level is great for storage or future living space. 2 car tandem garage. Multiple outdoor seating areas include the main level eating area/bar, a ground level covered deck, and patio. A large fenced yard is ideal for a pool and still leaves plenty of room for recreational activities. A short walk to a long stretch of sandy beaches. Walk to neighborhood restaurants, stores, restaurants, and Woodmont recreational area. A short ride to Metro North/New York City train. A dream come true!
Kings Highway to Dixon, L on Hawley
MLS #: 24101296
Style: Colonial
Color: Taupe/Stone
Total Rooms:
Bedrooms: 4
Bathrooms: 4
Acres: 0.2
Year Built: 1900 (Public Records)
New Construction: No/Resale
Home Warranty Offered:
Property Tax: $15,294
Zoning: R7.5
Mil Rate:
Assessed Value: $524,860
Potential Short Sale:
Square Footage: Estimated HEATED Sq.Ft. above grade is 2935; below grade sq feet total is ; total sq ft is 2935
| Appliances Incl.: | Oven/Range,Microwave,Range Hood,Refrigerator,Dishwasher,Wine Chiller |
| Laundry Location & Info: | Upper Level Bedroom Level |
| Fireplaces: | 1 |
| Energy Features: | Thermopane Windows |
| Interior Features: | Auto Garage Door Opener,Cable - Available,Open Floor Plan |
| Energy Features: | Thermopane Windows |
| Basement Desc.: | Full,Storage,Garage Access |
| Exterior Siding: | Vinyl Siding |
| Exterior Features: | Balcony,Covered Deck,Patio |
| Foundation: | Concrete,Stone |
| Roof: | Asphalt Shingle |
| Parking Spaces: | 2 |
| Driveway Type: | Paved,Asphalt |
| Garage/Parking Type: | Tandem,Under House Garage,Paved,Off Street Parking |
| Swimming Pool: | 0 |
| Waterfront Feat.: | Walk to Water,View |
| Lot Description: | Fence - Rail,Fence - Full,Water View,Open Lot |
| Nearby Amenities: | Golf Course,Health Club,Library,Paddle Tennis,Park,Playground/Tot Lot,Shopping/Mall |
| In Flood Zone: | 0 |
| Occupied: | Owner |
Hot Water System
Heat Type:
Fueled By: Hot Air.
Cooling: Central Air
Fuel Tank Location:
Water Service: Public Water Connected
Sewage System: Public Sewer Connected
Elementary: Live Oaks
Intermediate:
Middle: East Shore
High School: Joseph A. Foran
Current List Price: $1,499,999
Original List Price: $1,499,999
DOM: 22
Listing Date: 6/4/2025
Last Updated: 6/21/2025 12:05:07 PM
List Agent Name: Stephanie Ellison
List Office Name: Ellison Homes Real Estate
